Idées déco de salles de séjour craftsman avec une cheminée ribbon
Trier par :
Budget
Trier par:Populaires du jour
1 - 20 sur 67 photos
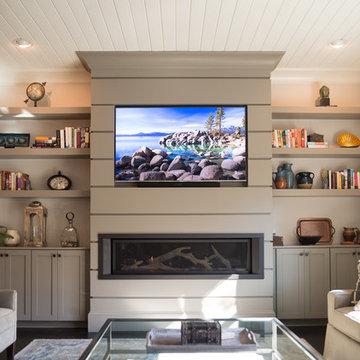
Courtney Cooper Johnson
Exemple d'une salle de séjour craftsman de taille moyenne et fermée avec un mur beige, parquet foncé, une cheminée ribbon, un manteau de cheminée en métal et un téléviseur encastré.
Exemple d'une salle de séjour craftsman de taille moyenne et fermée avec un mur beige, parquet foncé, une cheminée ribbon, un manteau de cheminée en métal et un téléviseur encastré.
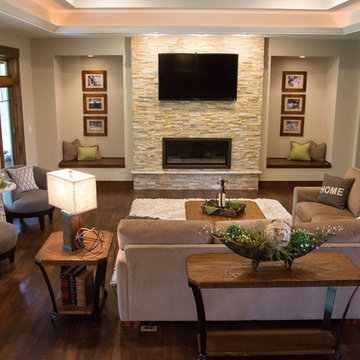
Julie Sahr Photography - Bricelyn, MN
Aménagement d'une salle de séjour craftsman ouverte et de taille moyenne avec un manteau de cheminée en pierre, un téléviseur fixé au mur, un mur beige, parquet foncé et une cheminée ribbon.
Aménagement d'une salle de séjour craftsman ouverte et de taille moyenne avec un manteau de cheminée en pierre, un téléviseur fixé au mur, un mur beige, parquet foncé et une cheminée ribbon.
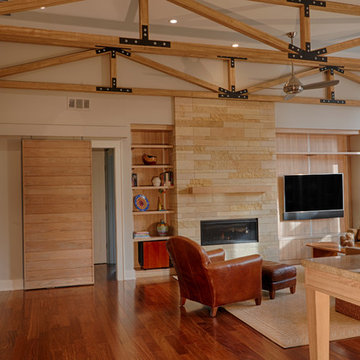
Ryan Edwards
Exemple d'une salle de séjour craftsman de taille moyenne et ouverte avec un mur gris, parquet foncé, une cheminée ribbon, un manteau de cheminée en pierre, un téléviseur fixé au mur et un sol marron.
Exemple d'une salle de séjour craftsman de taille moyenne et ouverte avec un mur gris, parquet foncé, une cheminée ribbon, un manteau de cheminée en pierre, un téléviseur fixé au mur et un sol marron.
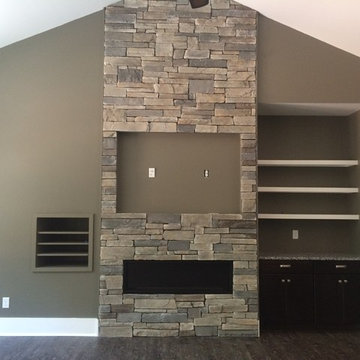
Cette image montre une grande salle de séjour craftsman ouverte avec parquet foncé, une cheminée ribbon, un manteau de cheminée en pierre, un téléviseur fixé au mur et un mur vert.
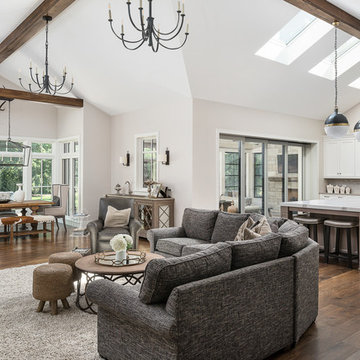
Picture Perfect House
Inspiration pour une très grande salle de séjour craftsman ouverte avec un sol en bois brun, une cheminée ribbon, un manteau de cheminée en bois, un téléviseur encastré et un sol marron.
Inspiration pour une très grande salle de séjour craftsman ouverte avec un sol en bois brun, une cheminée ribbon, un manteau de cheminée en bois, un téléviseur encastré et un sol marron.
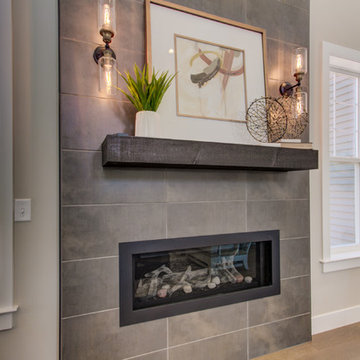
This 2-story home with first-floor owner’s suite includes a 3-car garage and an inviting front porch. A dramatic 2-story ceiling welcomes you into the foyer where hardwood flooring extends throughout the main living areas of the home including the dining room, great room, kitchen, and breakfast area. The foyer is flanked by the study to the right and the formal dining room with stylish coffered ceiling and craftsman style wainscoting to the left. The spacious great room with 2-story ceiling includes a cozy gas fireplace with custom tile surround. Adjacent to the great room is the kitchen and breakfast area. The kitchen is well-appointed with Cambria quartz countertops with tile backsplash, attractive cabinetry and a large pantry. The sunny breakfast area provides access to the patio and backyard. The owner’s suite with includes a private bathroom with 6’ tile shower with a fiberglass base, free standing tub, and an expansive closet. The 2nd floor includes a loft, 2 additional bedrooms and 2 full bathrooms.
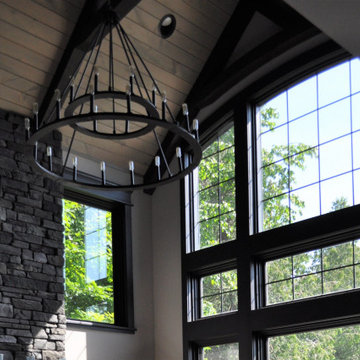
Idée de décoration pour une très grande salle de séjour craftsman ouverte avec un mur blanc, un sol en bois brun, une cheminée ribbon, un manteau de cheminée en pierre, un téléviseur dissimulé, un sol marron, poutres apparentes et du papier peint.
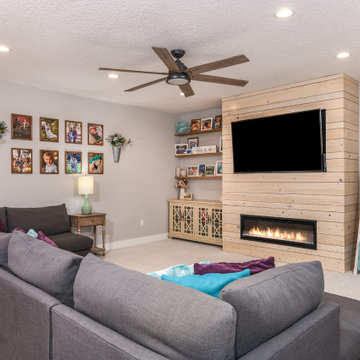
family room with built in electric fireplace
Inspiration pour une salle de séjour craftsman de taille moyenne et ouverte avec un mur gris, moquette, une cheminée ribbon, un manteau de cheminée en lambris de bois, un téléviseur encastré et un sol beige.
Inspiration pour une salle de séjour craftsman de taille moyenne et ouverte avec un mur gris, moquette, une cheminée ribbon, un manteau de cheminée en lambris de bois, un téléviseur encastré et un sol beige.
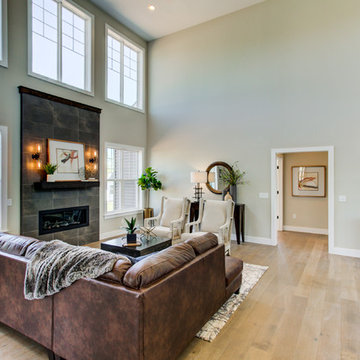
This 2-story home with first-floor owner’s suite includes a 3-car garage and an inviting front porch. A dramatic 2-story ceiling welcomes you into the foyer where hardwood flooring extends throughout the main living areas of the home including the dining room, great room, kitchen, and breakfast area. The foyer is flanked by the study to the right and the formal dining room with stylish coffered ceiling and craftsman style wainscoting to the left. The spacious great room with 2-story ceiling includes a cozy gas fireplace with custom tile surround. Adjacent to the great room is the kitchen and breakfast area. The kitchen is well-appointed with Cambria quartz countertops with tile backsplash, attractive cabinetry and a large pantry. The sunny breakfast area provides access to the patio and backyard. The owner’s suite with includes a private bathroom with 6’ tile shower with a fiberglass base, free standing tub, and an expansive closet. The 2nd floor includes a loft, 2 additional bedrooms and 2 full bathrooms.
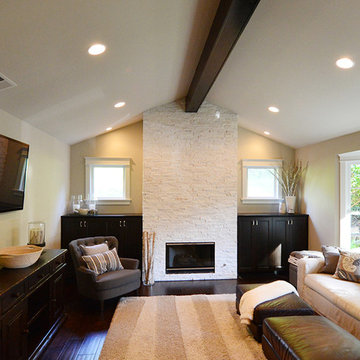
Cette image montre une grande salle de séjour craftsman ouverte avec un mur beige, un sol en vinyl, une cheminée ribbon, un manteau de cheminée en pierre et un téléviseur fixé au mur.
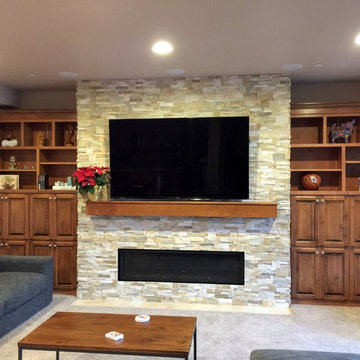
Stacked stone fireplace install
Réalisation d'une salle de séjour craftsman de taille moyenne et ouverte avec un mur beige, moquette, une cheminée ribbon, un manteau de cheminée en pierre et un sol gris.
Réalisation d'une salle de séjour craftsman de taille moyenne et ouverte avec un mur beige, moquette, une cheminée ribbon, un manteau de cheminée en pierre et un sol gris.
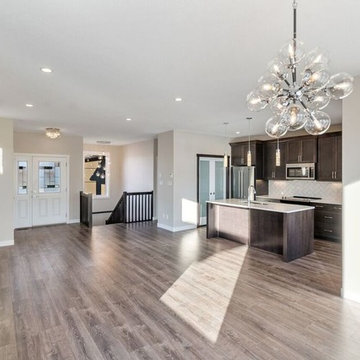
View of the living room, nook and kitchen. This is an open concept plan that will make it easy to entertain family & friends.
Exemple d'une grande salle de séjour craftsman ouverte avec un mur beige, sol en stratifié, une cheminée ribbon, un téléviseur fixé au mur et un sol marron.
Exemple d'une grande salle de séjour craftsman ouverte avec un mur beige, sol en stratifié, une cheminée ribbon, un téléviseur fixé au mur et un sol marron.
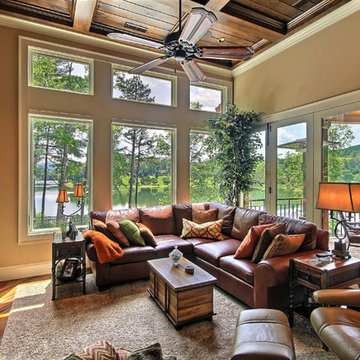
KMPICS.COM
Cette image montre une grande salle de séjour craftsman ouverte avec une bibliothèque ou un coin lecture, un mur beige, parquet foncé, une cheminée ribbon, un manteau de cheminée en pierre et un téléviseur fixé au mur.
Cette image montre une grande salle de séjour craftsman ouverte avec une bibliothèque ou un coin lecture, un mur beige, parquet foncé, une cheminée ribbon, un manteau de cheminée en pierre et un téléviseur fixé au mur.
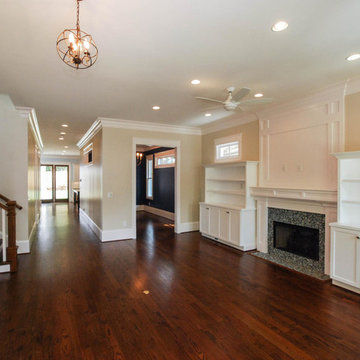
Idées déco pour une salle de séjour craftsman fermée avec un mur beige, parquet foncé, une cheminée ribbon, un manteau de cheminée en carrelage et un téléviseur fixé au mur.
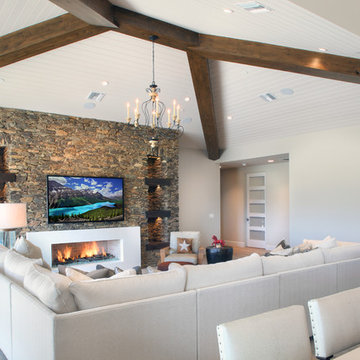
Todd Photography
Réalisation d'une grande salle de séjour craftsman ouverte avec un mur blanc, parquet clair, un manteau de cheminée en pierre, un téléviseur fixé au mur, un sol marron et une cheminée ribbon.
Réalisation d'une grande salle de séjour craftsman ouverte avec un mur blanc, parquet clair, un manteau de cheminée en pierre, un téléviseur fixé au mur, un sol marron et une cheminée ribbon.
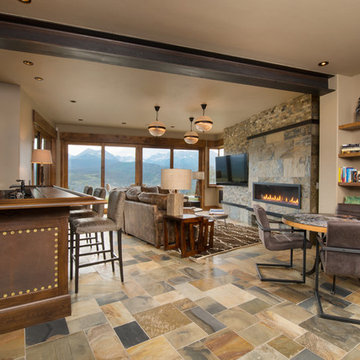
Ric Stovall
Cette image montre une grande salle de séjour craftsman ouverte avec un bar de salon, un mur blanc, un sol en ardoise, une cheminée ribbon, un manteau de cheminée en pierre et un sol multicolore.
Cette image montre une grande salle de séjour craftsman ouverte avec un bar de salon, un mur blanc, un sol en ardoise, une cheminée ribbon, un manteau de cheminée en pierre et un sol multicolore.
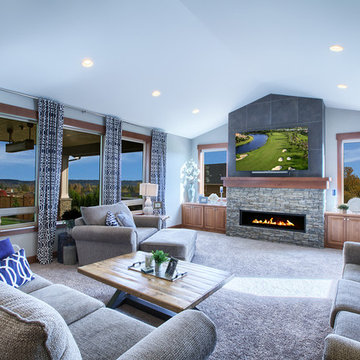
Cozy up in this giant great room with this state of the art high output fireplace (Xtrordinair 6015). Featuring stone & tile fireplace and built in cabinet ends. (Stone: Montecito Cliffstone// Tile: W-age Cortex Nero) PC Bill Johnson
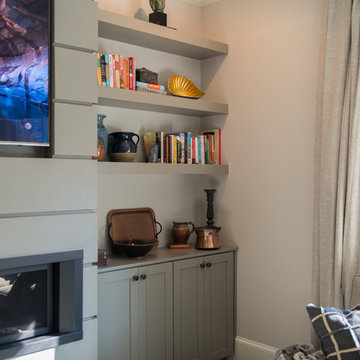
Courtney Cooper Johnson
Réalisation d'une salle de séjour craftsman de taille moyenne et fermée avec un mur beige, parquet foncé, une cheminée ribbon, un manteau de cheminée en métal et un téléviseur encastré.
Réalisation d'une salle de séjour craftsman de taille moyenne et fermée avec un mur beige, parquet foncé, une cheminée ribbon, un manteau de cheminée en métal et un téléviseur encastré.
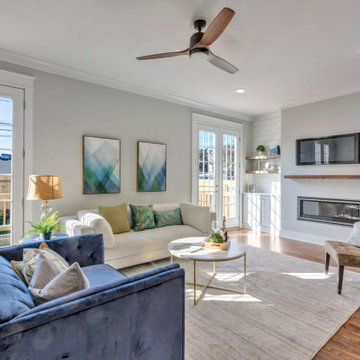
This STUNNING home in the Museum District has undergone a dramatic renovation by Richmond Hill Design + Build. Every inch of this home has been carefully updated and renovated, while still keeping the original charm and rich character synonymous with homes in the Fan. The desirable open concept floor plan makes entertaining second nature! Highlights include upscale gourmet kitchen featuring oversized island with waterfall granite countertop, thoughtfully designed white cabinetry with soft close drawers/doors AND large pantry; spacious dining area and upscale family room with gas fireplace and French doors to the rear deck area. Upstairs boasts a magnificent master suite complete with walk-in closet and spa-like master bath with huge glass-doored shower and soaking tub. There are 3 additional bedrooms upstairs and laundry room with sink and custom cabinetry. Behind the beautiful finishes are all new systems – plumbing, electrical, roof, HVAC. Head out back to a landscaped yard and off-street parking. This beautiful home has more storage than you could ever want in the 1000+ square foot unfinished basement. Perfectly located within walking distance to the shops and restaurants in Carytown!
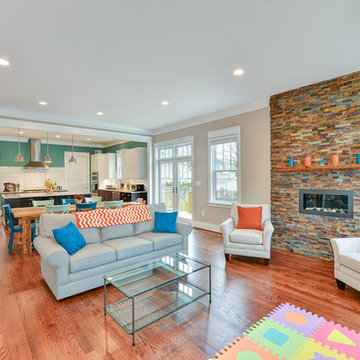
This 2-car garage, 6,000 sqft custom home features bright colored walls, high-end finishes, an open-concept space, and hardwood floors.
Aménagement d'une grande salle de séjour craftsman ouverte avec un mur beige, un sol en bois brun, une cheminée ribbon et un manteau de cheminée en pierre.
Aménagement d'une grande salle de séjour craftsman ouverte avec un mur beige, un sol en bois brun, une cheminée ribbon et un manteau de cheminée en pierre.
Idées déco de salles de séjour craftsman avec une cheminée ribbon
1