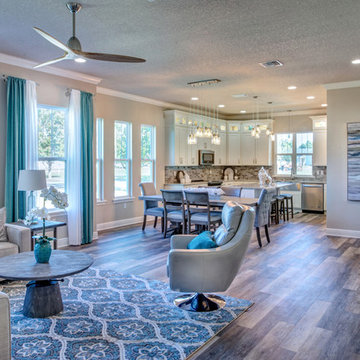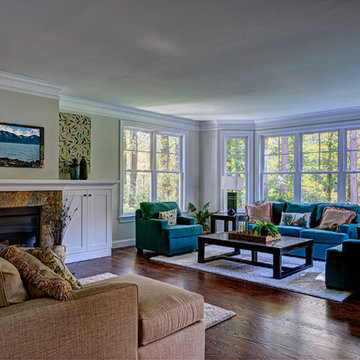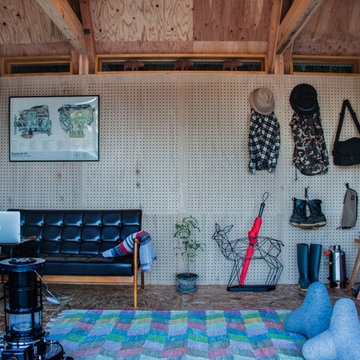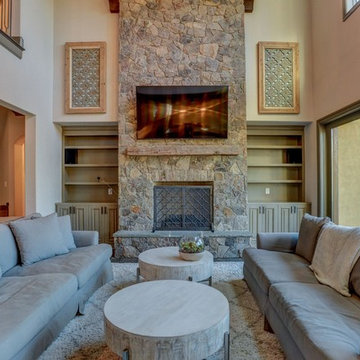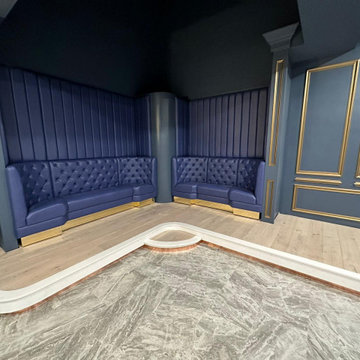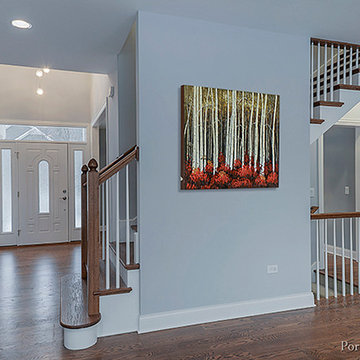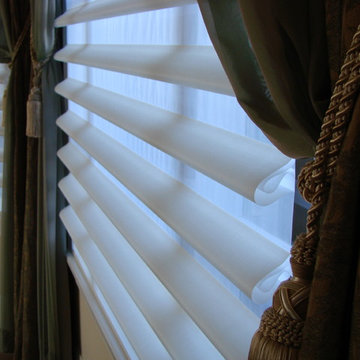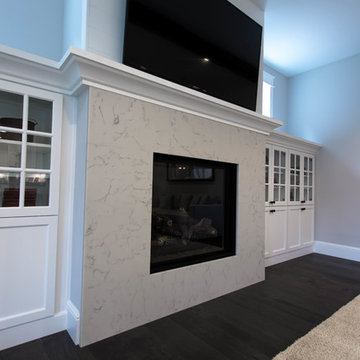Idées déco de salles de séjour craftsman bleues
Trier par :
Budget
Trier par:Populaires du jour
1 - 20 sur 94 photos
1 sur 3

A prior great room addition was made more open and functional with an optimal seating arrangement, flexible furniture options. The brick wall ties the space to the original portion of the home, as well as acting as a focal point.

The Laurel Model family room featuring gas fireplace and stone surround.
Aménagement d'une salle de séjour craftsman ouverte et de taille moyenne avec un mur gris, parquet foncé, une cheminée standard, un manteau de cheminée en pierre, aucun téléviseur et un sol marron.
Aménagement d'une salle de séjour craftsman ouverte et de taille moyenne avec un mur gris, parquet foncé, une cheminée standard, un manteau de cheminée en pierre, aucun téléviseur et un sol marron.

Idées déco pour une petite salle de séjour craftsman ouverte avec un téléviseur encastré, un mur blanc, un sol en bois brun et aucune cheminée.
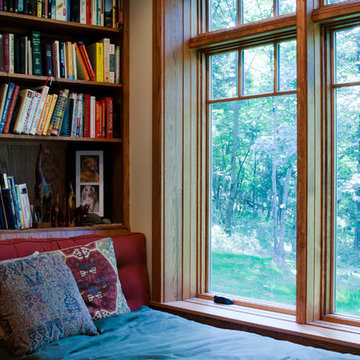
Architect: Pennie Zinn Garber, Lineage Architects /
Building Material: Insulated Concrete Form /
Contractor: Jim Herr, Herr Inc.
Exemple d'une salle de séjour craftsman avec un mur beige, parquet clair, une cheminée standard et un manteau de cheminée en pierre.
Exemple d'une salle de séjour craftsman avec un mur beige, parquet clair, une cheminée standard et un manteau de cheminée en pierre.
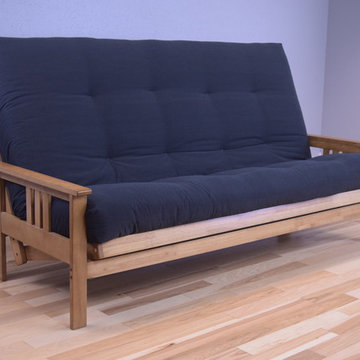
With plush padding, a casual and relaxed design and a generous seat, the Monterey Futon is a convertible bed your relatives won't mind using. This Futon's sturdy wooden frame is happy to help you off your feet as you relax propped up against its mission style arms. The Suede Futon merges fashion and function to bring double the benefit to your home.
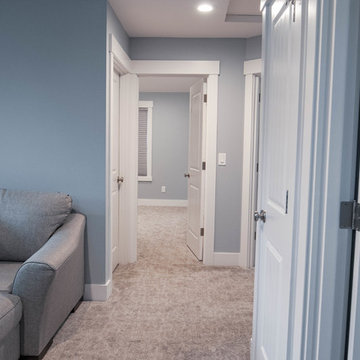
Inspiration pour une petite salle de séjour mansardée ou avec mezzanine craftsman avec un mur bleu, moquette, un téléviseur indépendant et un sol gris.
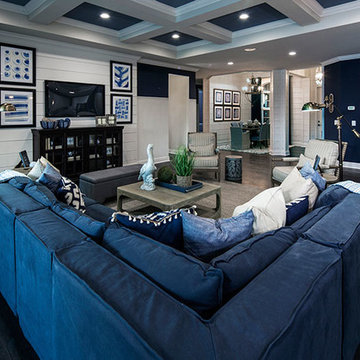
Idées déco pour une grande salle de séjour craftsman ouverte avec salle de jeu, un mur bleu, parquet foncé et un sol marron.
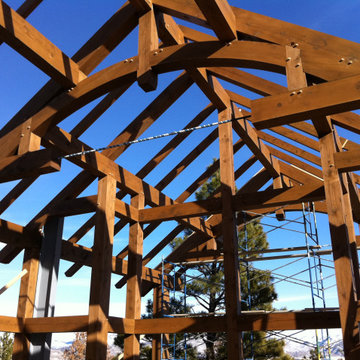
Huge radius bottom cord trusses in the great room with steel turnbuckles and 1" steel rod really set any room off.
Idée de décoration pour une grande salle de séjour craftsman.
Idée de décoration pour une grande salle de séjour craftsman.
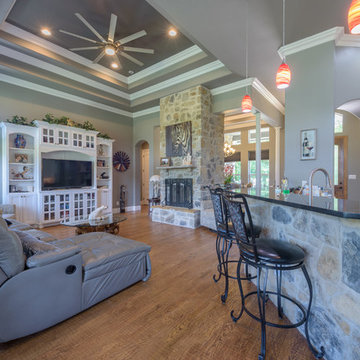
This spacious family room holds a noble fireplace and convenient approximation to the kitchen. https://www.thehousedesigners.com/plan/vita-encantata-1897/
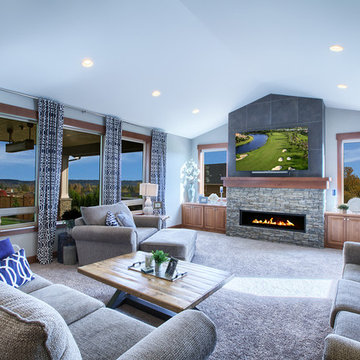
Cozy up in this giant great room with this state of the art high output fireplace (Xtrordinair 6015). Featuring stone & tile fireplace and built in cabinet ends. (Stone: Montecito Cliffstone// Tile: W-age Cortex Nero) PC Bill Johnson
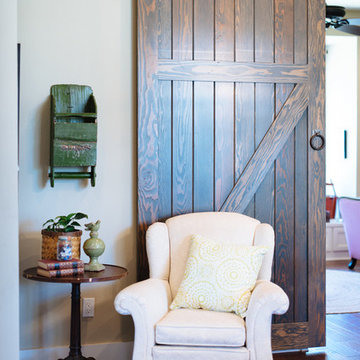
Design: J. Bryant Boyd, Design-Build,
Construction: J. Bryant Boyd, Design-Build,
Photography: Carlos Barron Photography
This craftsman style ranch home was designed with family in mind. The large kitchen, dining area, and living room create a relaxing open floor plan for family and friends. A fun and functional school room is framed by rustic barn doors just off the kitchen and dining area. A cool and comfortable screened in patio overlooks the larger outdoor patio complete with fire pit for the cooler Texas evenings. A large circular driveway is also home to a basketball court where the kids can enjoy a competitive game when not out exploring the 8.5 acres of their hill country home site. Custom designed and built by J. Bryant Boyd, Architect and Design-Build.
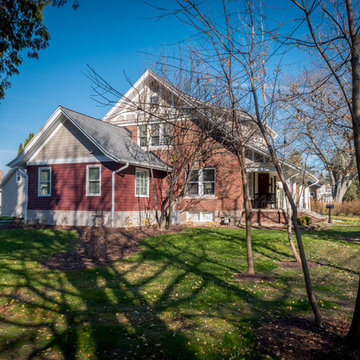
James Meyer Photography
Inspiration pour une salle de séjour craftsman de taille moyenne et fermée avec un téléviseur fixé au mur.
Inspiration pour une salle de séjour craftsman de taille moyenne et fermée avec un téléviseur fixé au mur.
Idées déco de salles de séjour craftsman bleues
1
