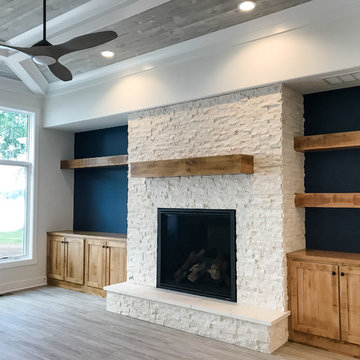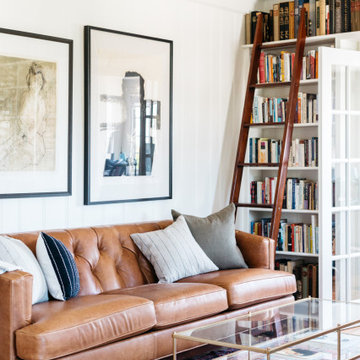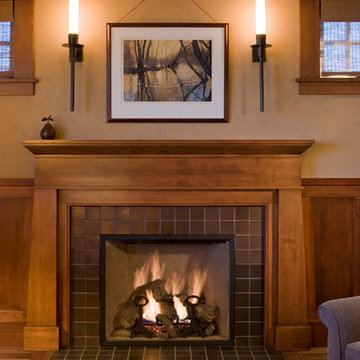Idées déco de salles de séjour craftsman
Trier par :
Budget
Trier par:Populaires du jour
1 - 20 sur 15 216 photos
1 sur 2
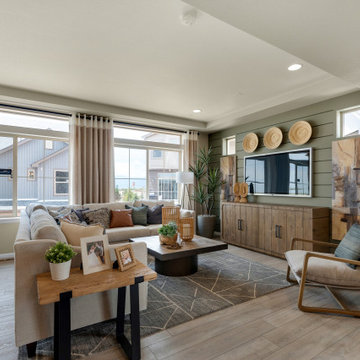
The Home
The St. Julien features a flex space that is designed as a sitting area for gathering the family. As you walk upstairs, the kitchen features a large eat-in island that looks into the great room. Off the kitchen is a space that functions as an office or homework area. Moving through the great room, the sliding glass door opens to a spacious deck. Upstairs features two secondary bedrooms and a primary suite. The master suite bathroom includes a walk-in shower, walk-in closet and separate water closet.
The Builder
As a local, privately held homebuilder and community developer, Oakwood Homes pioneers new standards for livable luxury. We innovate through purposeful and efficient design, always using local materials, manufacturers and resources. We also provide an engaging yet straightforward homebuying experience that’s unmatched in the industry. Our mission is simple: to create luxury homes that are accessible and personable at every budget – for homebuyers in every stage of life.
The Interior Design
The interior design of this home has a natural feeling to it with earth tones and light woods that brings the outdoors in. To achieve this, a soft, sage green and denim blue were used with a wheat tone to pull in the wood and create a balanced palette. Unique patterns in the rugs and art add points of interest, and natural textures in the linens and softgoods provide contrast. A hint of craftsman design rounds out the space and provides a comforting home in which to gather.

This inviting family room was part of the addition to the home. The focal point of the room is the custom-made white built-ins. Accented with a blue back, the built-ins provide storage and perfectly frame the fireplace and mounted television. The fireplace has a white shaker-style surround and mantle and honed black slate floor. The rest of the flooring in the room is red oak with mahogany inlays. The French doors lead outside to the patio.
What started as an addition project turned into a full house remodel in this Modern Craftsman home in Narberth, PA. The addition included the creation of a sitting room, family room, mudroom and third floor. As we moved to the rest of the home, we designed and built a custom staircase to connect the family room to the existing kitchen. We laid red oak flooring with a mahogany inlay throughout house. Another central feature of this is home is all the built-in storage. We used or created every nook for seating and storage throughout the house, as you can see in the family room, dining area, staircase landing, bedroom and bathrooms. Custom wainscoting and trim are everywhere you look, and gives a clean, polished look to this warm house.
Rudloff Custom Builders has won Best of Houzz for Customer Service in 2014, 2015 2016, 2017 and 2019. We also were voted Best of Design in 2016, 2017, 2018, 2019 which only 2% of professionals receive. Rudloff Custom Builders has been featured on Houzz in their Kitchen of the Week, What to Know About Using Reclaimed Wood in the Kitchen as well as included in their Bathroom WorkBook article. We are a full service, certified remodeling company that covers all of the Philadelphia suburban area. This business, like most others, developed from a friendship of young entrepreneurs who wanted to make a difference in their clients’ lives, one household at a time. This relationship between partners is much more than a friendship. Edward and Stephen Rudloff are brothers who have renovated and built custom homes together paying close attention to detail. They are carpenters by trade and understand concept and execution. Rudloff Custom Builders will provide services for you with the highest level of professionalism, quality, detail, punctuality and craftsmanship, every step of the way along our journey together.
Specializing in residential construction allows us to connect with our clients early in the design phase to ensure that every detail is captured as you imagined. One stop shopping is essentially what you will receive with Rudloff Custom Builders from design of your project to the construction of your dreams, executed by on-site project managers and skilled craftsmen. Our concept: envision our client’s ideas and make them a reality. Our mission: CREATING LIFETIME RELATIONSHIPS BUILT ON TRUST AND INTEGRITY.
Photo Credit: Linda McManus Images
Trouvez le bon professionnel près de chez vous

Idées déco pour une grande salle de séjour craftsman ouverte avec un mur gris, une cheminée standard, un manteau de cheminée en carrelage, un téléviseur fixé au mur, un sol marron et parquet foncé.

The Custom Built-ins started out with lots of research, and like many DIY project we looked to Pinterest and Houzz for inspiration. If you are interested in building a fireplace surround you can check out my blog by visiting - http://www.philipmillerfurniture.com/blog

Doug Burke Photography
Inspiration pour une très grande salle de séjour craftsman ouverte avec salle de jeu, un mur beige, un sol en bois brun, une cheminée standard et un manteau de cheminée en pierre.
Inspiration pour une très grande salle de séjour craftsman ouverte avec salle de jeu, un mur beige, un sol en bois brun, une cheminée standard et un manteau de cheminée en pierre.
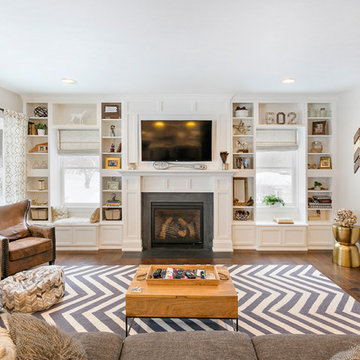
Exemple d'une salle de séjour craftsman de taille moyenne et ouverte avec un mur beige, parquet foncé, une cheminée standard, un manteau de cheminée en pierre et un sol marron.

Idée de décoration pour une salle de séjour craftsman en bois de taille moyenne et fermée avec une bibliothèque ou un coin lecture, un mur vert, un sol en bois brun, une cheminée standard, un manteau de cheminée en carrelage, un téléviseur fixé au mur, un sol marron et un plafond à caissons.
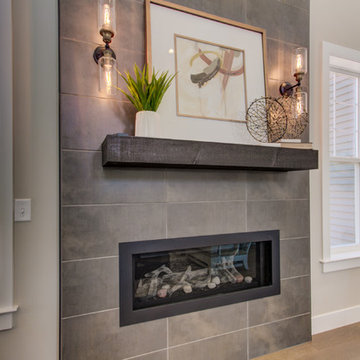
This 2-story home with first-floor owner’s suite includes a 3-car garage and an inviting front porch. A dramatic 2-story ceiling welcomes you into the foyer where hardwood flooring extends throughout the main living areas of the home including the dining room, great room, kitchen, and breakfast area. The foyer is flanked by the study to the right and the formal dining room with stylish coffered ceiling and craftsman style wainscoting to the left. The spacious great room with 2-story ceiling includes a cozy gas fireplace with custom tile surround. Adjacent to the great room is the kitchen and breakfast area. The kitchen is well-appointed with Cambria quartz countertops with tile backsplash, attractive cabinetry and a large pantry. The sunny breakfast area provides access to the patio and backyard. The owner’s suite with includes a private bathroom with 6’ tile shower with a fiberglass base, free standing tub, and an expansive closet. The 2nd floor includes a loft, 2 additional bedrooms and 2 full bathrooms.

Rob Karosis Photography
Réalisation d'une petite salle de séjour craftsman fermée avec une bibliothèque ou un coin lecture, un mur blanc, parquet foncé, un téléviseur encastré et un sol marron.
Réalisation d'une petite salle de séjour craftsman fermée avec une bibliothèque ou un coin lecture, un mur blanc, parquet foncé, un téléviseur encastré et un sol marron.
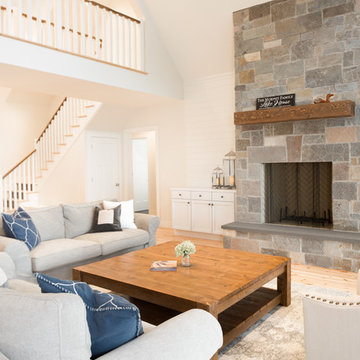
Idées déco pour une salle de séjour craftsman ouverte avec un mur blanc, parquet clair, une cheminée standard, un manteau de cheminée en pierre et un téléviseur indépendant.
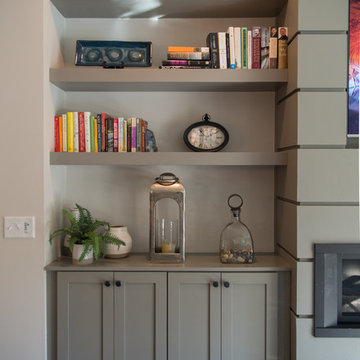
Courtney Cooper Johnson
Exemple d'une salle de séjour craftsman de taille moyenne et fermée avec un mur beige, parquet foncé, une cheminée ribbon, un manteau de cheminée en métal et un téléviseur encastré.
Exemple d'une salle de séjour craftsman de taille moyenne et fermée avec un mur beige, parquet foncé, une cheminée ribbon, un manteau de cheminée en métal et un téléviseur encastré.
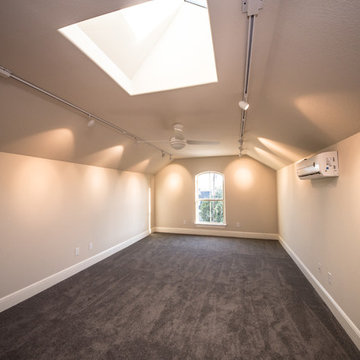
Can be used as a media room, second living space, guest sleeping space or teen/adult child bedroom. The buyer of this house is an artist and uses this space as his studio.
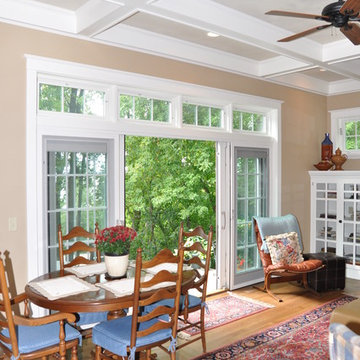
Réalisation d'une salle de séjour craftsman de taille moyenne et ouverte avec un sol en bois brun, une cheminée standard, un manteau de cheminée en bois, un téléviseur fixé au mur, un mur beige et un sol marron.
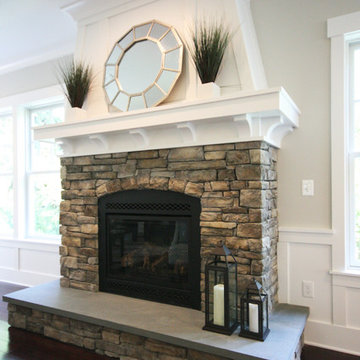
Robert Nehrebecky AIA, Re:New Architecture
Idée de décoration pour une salle de séjour craftsman.
Idée de décoration pour une salle de séjour craftsman.
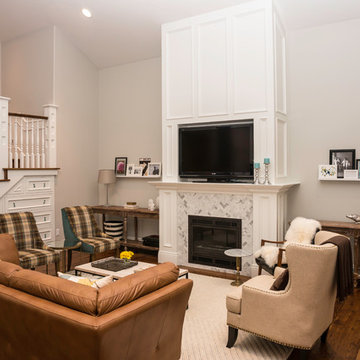
Inspiration pour une salle de séjour craftsman de taille moyenne et ouverte avec un mur blanc, parquet foncé, une cheminée standard, un manteau de cheminée en carrelage, un téléviseur indépendant et un sol marron.
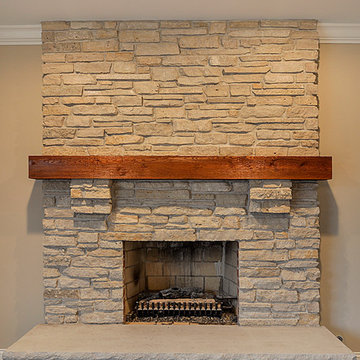
Cette image montre une salle de séjour craftsman de taille moyenne et ouverte avec une cheminée standard et un manteau de cheminée en pierre.

Family Room with coffered ceiling and craftsman panels.
Photo Credit: N. Leonard
Réalisation d'une salle de séjour craftsman de taille moyenne et fermée avec une bibliothèque ou un coin lecture, un mur marron, parquet foncé, aucune cheminée, un téléviseur indépendant et un sol marron.
Réalisation d'une salle de séjour craftsman de taille moyenne et fermée avec une bibliothèque ou un coin lecture, un mur marron, parquet foncé, aucune cheminée, un téléviseur indépendant et un sol marron.
Idées déco de salles de séjour craftsman
1
