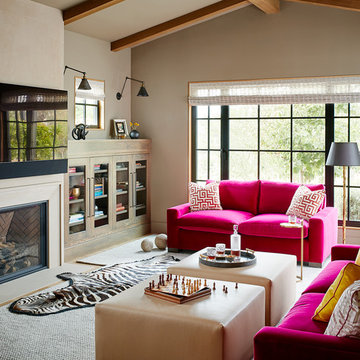Idées déco de salles de séjour craftsman marrons
Trier par :
Budget
Trier par:Populaires du jour
1 - 20 sur 5 082 photos
1 sur 3

Doug Burke Photography
Inspiration pour une très grande salle de séjour craftsman ouverte avec salle de jeu, un mur beige, un sol en bois brun, une cheminée standard et un manteau de cheminée en pierre.
Inspiration pour une très grande salle de séjour craftsman ouverte avec salle de jeu, un mur beige, un sol en bois brun, une cheminée standard et un manteau de cheminée en pierre.
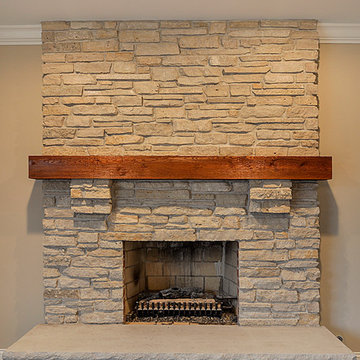
Cette image montre une salle de séjour craftsman de taille moyenne et ouverte avec une cheminée standard et un manteau de cheminée en pierre.

Family Room with coffered ceiling and craftsman panels.
Photo Credit: N. Leonard
Réalisation d'une salle de séjour craftsman de taille moyenne et fermée avec une bibliothèque ou un coin lecture, un mur marron, parquet foncé, aucune cheminée, un téléviseur indépendant et un sol marron.
Réalisation d'une salle de séjour craftsman de taille moyenne et fermée avec une bibliothèque ou un coin lecture, un mur marron, parquet foncé, aucune cheminée, un téléviseur indépendant et un sol marron.

Cathedral ceilings are warmed by natural wooden beams. Blue cabinets host a wine refrigerator and add a pop of color. The L-shaped sofa allows for lounging while looking at the fireplace and the tv.
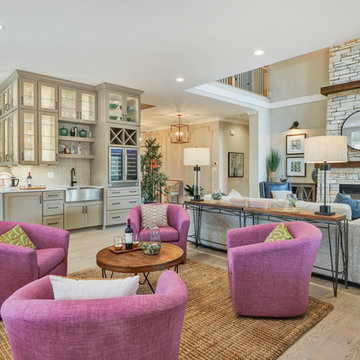
Idées déco pour une salle de séjour craftsman de taille moyenne et ouverte avec un mur beige, parquet clair, une cheminée standard, un manteau de cheminée en pierre et aucun téléviseur.
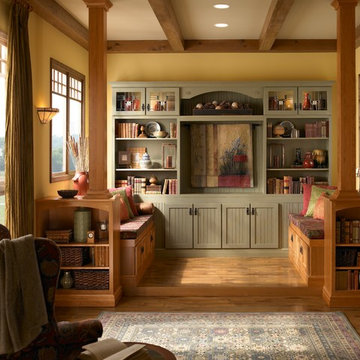
Idée de décoration pour une salle de séjour craftsman avec une bibliothèque ou un coin lecture, un mur jaune, un sol en bois brun, aucun téléviseur et un sol marron.
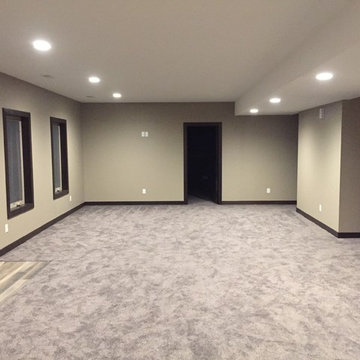
Basement family room as viewed from basement bar.
Aménagement d'une grande salle de séjour craftsman ouverte avec un mur beige, moquette, un sol gris, un bar de salon, aucune cheminée et aucun téléviseur.
Aménagement d'une grande salle de séjour craftsman ouverte avec un mur beige, moquette, un sol gris, un bar de salon, aucune cheminée et aucun téléviseur.

NW Architectural Photography
Aménagement d'une salle de séjour craftsman de taille moyenne et ouverte avec une bibliothèque ou un coin lecture, un mur rouge, un sol en liège, une cheminée standard, un manteau de cheminée en pierre, aucun téléviseur et un sol marron.
Aménagement d'une salle de séjour craftsman de taille moyenne et ouverte avec une bibliothèque ou un coin lecture, un mur rouge, un sol en liège, une cheminée standard, un manteau de cheminée en pierre, aucun téléviseur et un sol marron.
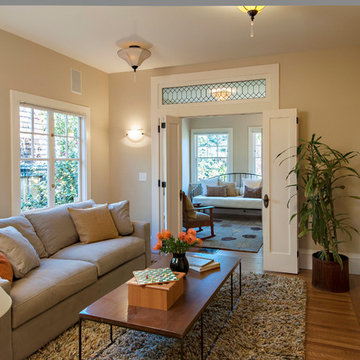
Idées déco pour une salle de séjour craftsman de taille moyenne et fermée avec une bibliothèque ou un coin lecture, un mur beige, parquet clair et un téléviseur dissimulé.
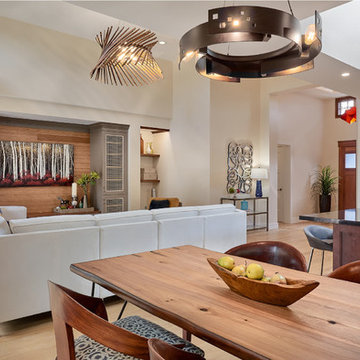
Large great room with high ceilings, built in entertainment center and natural light.
Inspiration pour une grande salle de séjour craftsman ouverte avec un mur beige, parquet clair, aucune cheminée, un téléviseur encastré et un sol marron.
Inspiration pour une grande salle de séjour craftsman ouverte avec un mur beige, parquet clair, aucune cheminée, un téléviseur encastré et un sol marron.
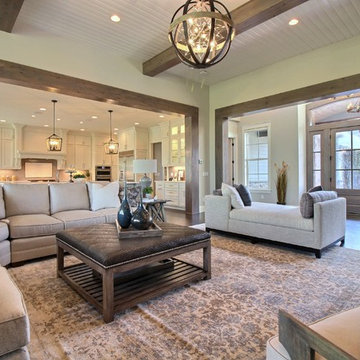
Stone by Eldorado Stone
Interior Stone : Cliffstone in Boardwalk
Hearthstone : Earth
Flooring & Tile Supplied by Macadam Floor & Design
Hardwood by Provenza Floors
Hardwood Product : African Plains in Black River
Kitchen Tile Backsplash by Bedrosian’s
Tile Backsplash Product : Uptown in Charcoal
Kitchen Backsplash Accent by Z Collection Tile & Stone
Backsplash Accent Prouct : Maison ni Gamn Pigalle
Slab Countertops by Wall to Wall Stone
Kitchen Island & Perimeter Product : Caesarstone Calacutta Nuvo
Cabinets by Northwood Cabinets
Exposed Beams & Built-In Cabinetry Colors : Jute
Kitchen Island Color : Cashmere
Windows by Milgard Windows & Doors
Product : StyleLine Series Windows
Supplied by Troyco
Lighting by Globe Lighting / Destination Lighting
Doors by Western Pacific Building Materials
Interior Design by Creative Interiors & Design

Inspired by the surrounding landscape, the Craftsman/Prairie style is one of the few truly American architectural styles. It was developed around the turn of the century by a group of Midwestern architects and continues to be among the most comfortable of all American-designed architecture more than a century later, one of the main reasons it continues to attract architects and homeowners today. Oxbridge builds on that solid reputation, drawing from Craftsman/Prairie and classic Farmhouse styles. Its handsome Shingle-clad exterior includes interesting pitched rooflines, alternating rows of cedar shake siding, stone accents in the foundation and chimney and distinctive decorative brackets. Repeating triple windows add interest to the exterior while keeping interior spaces open and bright. Inside, the floor plan is equally impressive. Columns on the porch and a custom entry door with sidelights and decorative glass leads into a spacious 2,900-square-foot main floor, including a 19 by 24-foot living room with a period-inspired built-ins and a natural fireplace. While inspired by the past, the home lives for the present, with open rooms and plenty of storage throughout. Also included is a 27-foot-wide family-style kitchen with a large island and eat-in dining and a nearby dining room with a beadboard ceiling that leads out onto a relaxing 240-square-foot screen porch that takes full advantage of the nearby outdoors and a private 16 by 20-foot master suite with a sloped ceiling and relaxing personal sitting area. The first floor also includes a large walk-in closet, a home management area and pantry to help you stay organized and a first-floor laundry area. Upstairs, another 1,500 square feet awaits, with a built-ins and a window seat at the top of the stairs that nod to the home’s historic inspiration. Opt for three family bedrooms or use one of the three as a yoga room; the upper level also includes attic access, which offers another 500 square feet, perfect for crafts or a playroom. More space awaits in the lower level, where another 1,500 square feet (and an additional 1,000) include a recreation/family room with nine-foot ceilings, a wine cellar and home office.
Photographer: Jeff Garland
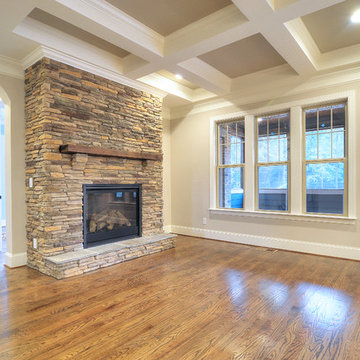
Cette image montre une grande salle de séjour craftsman fermée avec un mur gris, un sol en bois brun, une cheminée standard, un manteau de cheminée en pierre et un téléviseur fixé au mur.
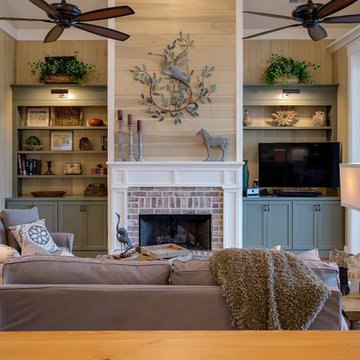
Relax in front of the fireplace, watch a little TV, take a snooze ... what else could you want with a room like this?
Idées déco pour une salle de séjour craftsman ouverte avec un sol en bois brun, une cheminée standard, un téléviseur dissimulé, un mur marron et un sol marron.
Idées déco pour une salle de séjour craftsman ouverte avec un sol en bois brun, une cheminée standard, un téléviseur dissimulé, un mur marron et un sol marron.
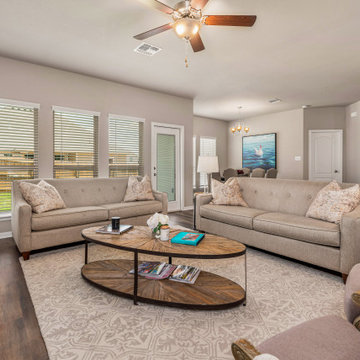
Inspiration pour une salle de séjour craftsman de taille moyenne et ouverte avec un mur beige, un sol en vinyl et un sol marron.
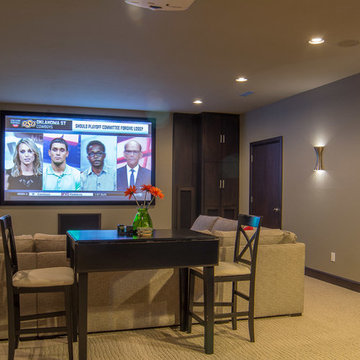
Idées déco pour une grande salle de séjour craftsman fermée avec un mur beige, moquette, aucune cheminée, un téléviseur fixé au mur et un sol beige.
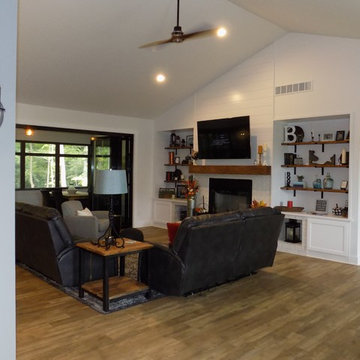
Idées déco pour une grande salle de séjour craftsman ouverte avec un mur blanc, sol en stratifié, une cheminée standard, un manteau de cheminée en brique, un téléviseur fixé au mur et un sol marron.

Architecture & Interior Design: David Heide Design Studio
Photography: Karen Melvin
Cette image montre une salle de séjour craftsman fermée avec une bibliothèque ou un coin lecture, un mur jaune, parquet clair, aucune cheminée et un téléviseur indépendant.
Cette image montre une salle de séjour craftsman fermée avec une bibliothèque ou un coin lecture, un mur jaune, parquet clair, aucune cheminée et un téléviseur indépendant.
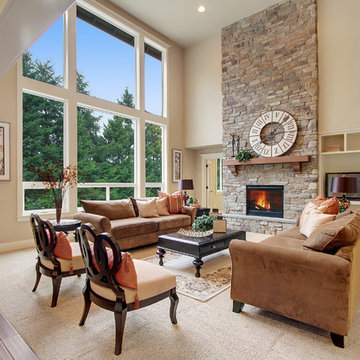
Idées déco pour une salle de séjour craftsman ouverte avec un mur beige, moquette, une cheminée standard et un manteau de cheminée en pierre.
Idées déco de salles de séjour craftsman marrons
1
