Idées déco de salles de séjour de couleur bois avec un mur marron
Trier par :
Budget
Trier par:Populaires du jour
1 - 20 sur 205 photos

Maison Louis-Marie Vincent
Exemple d'une salle de séjour mansardée ou avec mezzanine chic avec une bibliothèque ou un coin lecture, un mur marron, un sol en bois brun, une cheminée standard et un sol marron.
Exemple d'une salle de séjour mansardée ou avec mezzanine chic avec une bibliothèque ou un coin lecture, un mur marron, un sol en bois brun, une cheminée standard et un sol marron.

Greg Premru
Inspiration pour une salle de séjour traditionnelle avec une bibliothèque ou un coin lecture, un mur marron, parquet foncé, aucune cheminée, un téléviseur encastré et un sol marron.
Inspiration pour une salle de séjour traditionnelle avec une bibliothèque ou un coin lecture, un mur marron, parquet foncé, aucune cheminée, un téléviseur encastré et un sol marron.
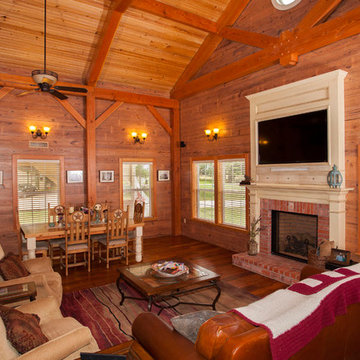
Idées déco pour une salle de séjour montagne de taille moyenne et ouverte avec un mur marron, un sol en bois brun, une cheminée standard, un manteau de cheminée en brique et un téléviseur fixé au mur.

This three-story vacation home for a family of ski enthusiasts features 5 bedrooms and a six-bed bunk room, 5 1/2 bathrooms, kitchen, dining room, great room, 2 wet bars, great room, exercise room, basement game room, office, mud room, ski work room, decks, stone patio with sunken hot tub, garage, and elevator.
The home sits into an extremely steep, half-acre lot that shares a property line with a ski resort and allows for ski-in, ski-out access to the mountain’s 61 trails. This unique location and challenging terrain informed the home’s siting, footprint, program, design, interior design, finishes, and custom made furniture.
Credit: Samyn-D'Elia Architects
Project designed by Franconia interior designer Randy Trainor. She also serves the New Hampshire Ski Country, Lake Regions and Coast, including Lincoln, North Conway, and Bartlett.
For more about Randy Trainor, click here: https://crtinteriors.com/
To learn more about this project, click here: https://crtinteriors.com/ski-country-chic/
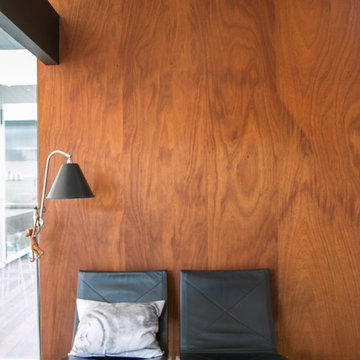
Renovation of a 1952 Midcentury Modern Eichler home in San Jose, CA.
Full remodel of kitchen, main living areas and central atrium incl flooring and new windows in the entire home - all to bring the home in line with its mid-century modern roots, while adding a modern style and a touch of Scandinavia.

Vance Fox
Exemple d'une grande salle de séjour montagne ouverte avec un bar de salon, un mur marron, parquet foncé, une cheminée standard, un manteau de cheminée en pierre et un téléviseur fixé au mur.
Exemple d'une grande salle de séjour montagne ouverte avec un bar de salon, un mur marron, parquet foncé, une cheminée standard, un manteau de cheminée en pierre et un téléviseur fixé au mur.

bjjelly
Idée de décoration pour une salle de séjour tradition avec aucune cheminée, un sol en carrelage de céramique, un mur marron et un sol multicolore.
Idée de décoration pour une salle de séjour tradition avec aucune cheminée, un sol en carrelage de céramique, un mur marron et un sol multicolore.
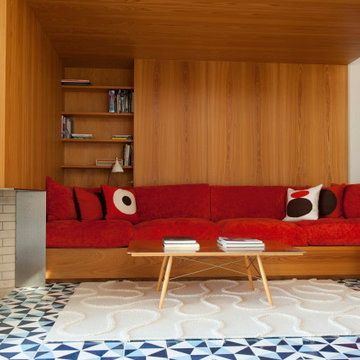
Cette image montre une salle de séjour vintage avec un mur marron et un sol multicolore.

Mahogany paneling was installed to create a warm and inviting space for gathering and watching movies. The quaint morning coffee area in the bay window is an added bonus. This space was the original two car Garage that was converted into a Family Room.
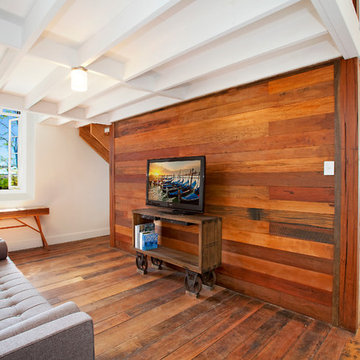
Cette photo montre une salle de séjour industrielle avec un sol en bois brun, un téléviseur indépendant et un mur marron.
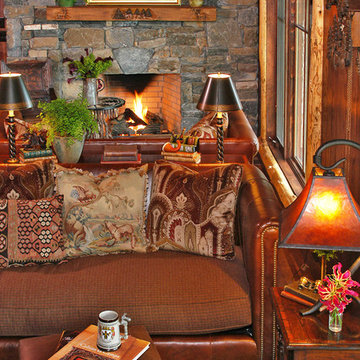
High in the Blue Ridge Mountains of North Carolina, this majestic lodge was custom designed by MossCreek to provide rustic elegant living for the extended family of our clients. Featuring four spacious master suites, a massive great room with floor-to-ceiling windows, expansive porches, and a large family room with built-in bar, the home incorporates numerous spaces for sharing good times.
Unique to this design is a large wrap-around porch on the main level, and four large distinct and private balconies on the upper level. This provides outdoor living for each of the four master suites.
We hope you enjoy viewing the photos of this beautiful home custom designed by MossCreek.
Photo by Todd Bush

A handcrafted wood canoe hangs from the tall ceilings in the family room of this cabin retreat.
Cette image montre une grande salle de séjour traditionnelle ouverte avec salle de jeu, un mur marron, parquet clair, une cheminée standard, un manteau de cheminée en brique et un téléviseur dissimulé.
Cette image montre une grande salle de séjour traditionnelle ouverte avec salle de jeu, un mur marron, parquet clair, une cheminée standard, un manteau de cheminée en brique et un téléviseur dissimulé.
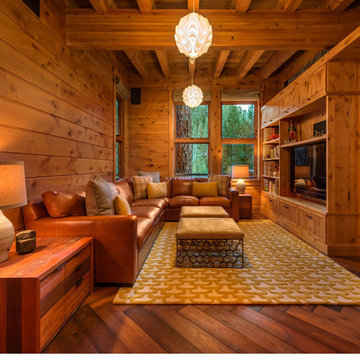
Architect + Interior Design: Olson-Olson Architects,
Construction: Bruce Olson Construction,
Photography: Vance Fox
Cette image montre une salle de séjour minimaliste de taille moyenne avec un mur marron, un sol en bois brun, aucune cheminée et un téléviseur encastré.
Cette image montre une salle de séjour minimaliste de taille moyenne avec un mur marron, un sol en bois brun, aucune cheminée et un téléviseur encastré.
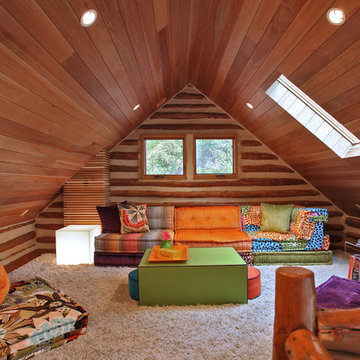
Kenneth M. Wyner
Cette photo montre une salle de séjour éclectique fermée avec un mur marron.
Cette photo montre une salle de séjour éclectique fermée avec un mur marron.

Kurt Johnson
Idées déco pour une grande salle de séjour classique avec une bibliothèque ou un coin lecture, un mur marron, une cheminée standard, un téléviseur encastré et un sol en bois brun.
Idées déco pour une grande salle de séjour classique avec une bibliothèque ou un coin lecture, un mur marron, une cheminée standard, un téléviseur encastré et un sol en bois brun.
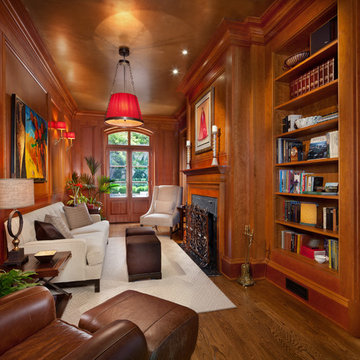
Idée de décoration pour une salle de séjour tradition fermée et de taille moyenne avec parquet foncé, une bibliothèque ou un coin lecture, un mur marron, une cheminée standard, un manteau de cheminée en bois et aucun téléviseur.
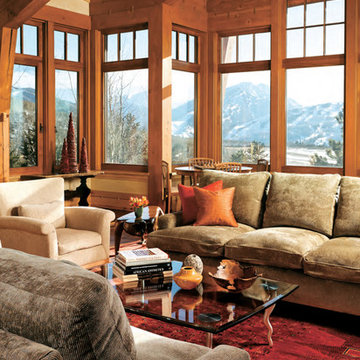
Aspen Hilltop family retreat:the living room celebrates America with craft artisan furnishings, local elements from nature were brought inside from the colors found in the trees, leaves and rocks outside. A motorized sun shade was built into the trim details so the views are optimized.

This warm Hemlock walls home finished with a Sherwin Williams lacquer sealer for durability in this modern style cabin has a masonry double sided fireplace as its focal point. Large Marvin windows and patio doors with transoms allow a full glass wall for lake viewing. Built in wood cubbie in the stone fireplace.
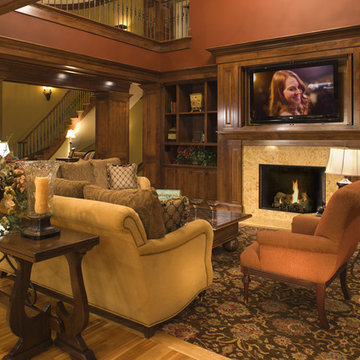
A recently completed home by John Kraemer & Sons on Lake Minnetonka's Wayzata Bay.
Photography: Landmark Photography
Aménagement d'une salle de séjour bord de mer avec un mur marron, un sol en bois brun, une cheminée standard et un téléviseur fixé au mur.
Aménagement d'une salle de séjour bord de mer avec un mur marron, un sol en bois brun, une cheminée standard et un téléviseur fixé au mur.
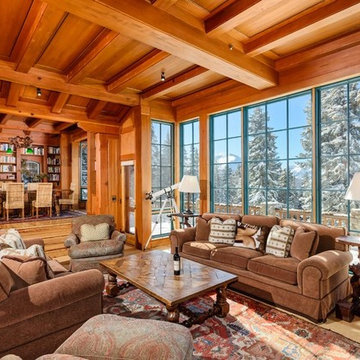
Rutgers Construction
Aspen, CO 81611
Inspiration pour une très grande salle de séjour chalet ouverte avec une bibliothèque ou un coin lecture, un mur marron, parquet clair, une cheminée standard, un manteau de cheminée en pierre, aucun téléviseur et un sol marron.
Inspiration pour une très grande salle de séjour chalet ouverte avec une bibliothèque ou un coin lecture, un mur marron, parquet clair, une cheminée standard, un manteau de cheminée en pierre, aucun téléviseur et un sol marron.
Idées déco de salles de séjour de couleur bois avec un mur marron
1