Idées déco de salles de séjour de couleur bois avec un mur multicolore
Trier par :
Budget
Trier par:Populaires du jour
1 - 20 sur 42 photos
1 sur 3

World Renowned Architecture Firm Fratantoni Design created this beautiful home! They design home plans for families all over the world in any size and style. They also have in-house Interior Designer Firm Fratantoni Interior Designers and world class Luxury Home Building Firm Fratantoni Luxury Estates! Hire one or all three companies to design and build and or remodel your home!

Exemple d'une salle de séjour méditerranéenne de taille moyenne avec un mur multicolore, un sol en carrelage de céramique et aucune cheminée.

The owners requested a Private Resort that catered to their love for entertaining friends and family, a place where 2 people would feel just as comfortable as 42. Located on the western edge of a Wisconsin lake, the site provides a range of natural ecosystems from forest to prairie to water, allowing the building to have a more complex relationship with the lake - not merely creating large unencumbered views in that direction. The gently sloping site to the lake is atypical in many ways to most lakeside lots - as its main trajectory is not directly to the lake views - allowing for focus to be pushed in other directions such as a courtyard and into a nearby forest.
The biggest challenge was accommodating the large scale gathering spaces, while not overwhelming the natural setting with a single massive structure. Our solution was found in breaking down the scale of the project into digestible pieces and organizing them in a Camp-like collection of elements:
- Main Lodge: Providing the proper entry to the Camp and a Mess Hall
- Bunk House: A communal sleeping area and social space.
- Party Barn: An entertainment facility that opens directly on to a swimming pool & outdoor room.
- Guest Cottages: A series of smaller guest quarters.
- Private Quarters: The owners private space that directly links to the Main Lodge.
These elements are joined by a series green roof connectors, that merge with the landscape and allow the out buildings to retain their own identity. This Camp feel was further magnified through the materiality - specifically the use of Doug Fir, creating a modern Northwoods setting that is warm and inviting. The use of local limestone and poured concrete walls ground the buildings to the sloping site and serve as a cradle for the wood volumes that rest gently on them. The connections between these materials provided an opportunity to add a delicate reading to the spaces and re-enforce the camp aesthetic.
The oscillation between large communal spaces and private, intimate zones is explored on the interior and in the outdoor rooms. From the large courtyard to the private balcony - accommodating a variety of opportunities to engage the landscape was at the heart of the concept.
Overview
Chenequa, WI
Size
Total Finished Area: 9,543 sf
Completion Date
May 2013
Services
Architecture, Landscape Architecture, Interior Design

Exemple d'une salle de séjour exotique avec sol en béton ciré, aucune cheminée, un mur multicolore et un sol marron.

Mahjong Game Room with Wet Bar
Cette photo montre une salle de séjour chic de taille moyenne avec moquette, un sol multicolore, un bar de salon et un mur multicolore.
Cette photo montre une salle de séjour chic de taille moyenne avec moquette, un sol multicolore, un bar de salon et un mur multicolore.

Lake Travis Modern Italian Gameroom by Zbranek & Holt Custom Homes
Stunning lakefront Mediterranean design with exquisite Modern Italian styling throughout. Floor plan provides virtually every room with expansive views to Lake Travis and an exceptional outdoor living space.
Interiors by Chairma Design Group, Photo
B-Rad Photography

This room as an unused dining room. This couple loves to entertain so we designed the room to be dramatic to look at, and allow for movable seating, and of course, a very sexy functional custom bar.
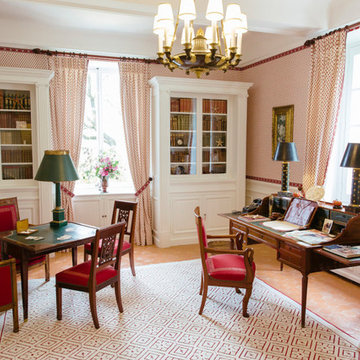
Aménagement d'une salle de séjour victorienne fermée avec salle de jeu, un mur multicolore, tomettes au sol et un sol orange.
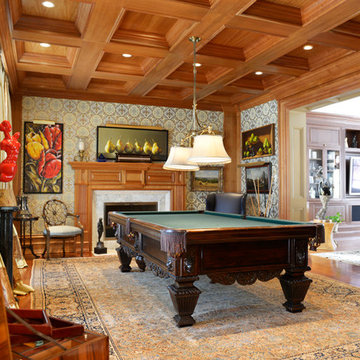
This space was originally a living room in a center hall colonial and was transformed into a billiard room so that the space would be functional and beautiful. The family room is next to it for TV viewing and conversation. The wood coffered ceilings add warmth and elegance to the room.
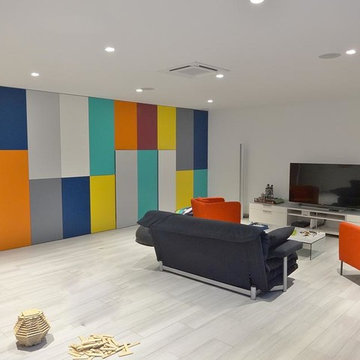
Salle de jeux en sous sol avec placards multicolore pour apporter de la lumière
plus d'infos sur www.sarah-archi-in.fr
Cette image montre une grande salle de séjour bohème avec un mur multicolore, parquet clair, un téléviseur indépendant et un sol gris.
Cette image montre une grande salle de séjour bohème avec un mur multicolore, parquet clair, un téléviseur indépendant et un sol gris.
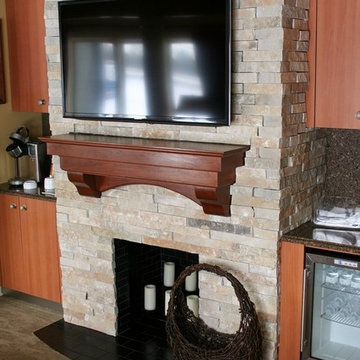
This classic fireplace is made with custom natural thin stone veneer from the Quarry Mill.
Cette photo montre une salle de séjour chic ouverte avec une cheminée standard, un manteau de cheminée en pierre, un téléviseur fixé au mur, un mur multicolore et un sol marron.
Cette photo montre une salle de séjour chic ouverte avec une cheminée standard, un manteau de cheminée en pierre, un téléviseur fixé au mur, un mur multicolore et un sol marron.
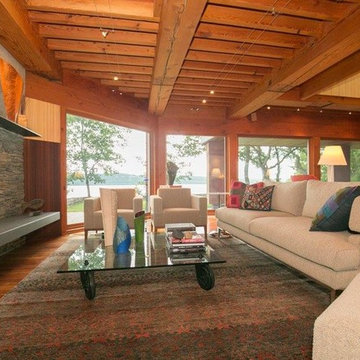
Aménagement d'une salle de séjour contemporaine de taille moyenne et ouverte avec un mur multicolore, parquet foncé, une cheminée standard, un manteau de cheminée en pierre et un téléviseur fixé au mur.
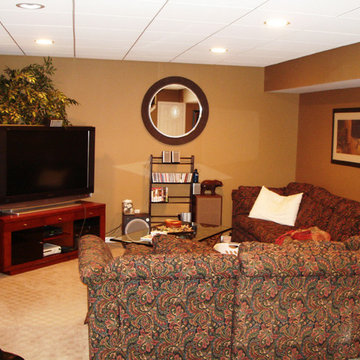
Réalisation d'une salle de séjour tradition de taille moyenne et fermée avec un mur multicolore, moquette, aucune cheminée et un téléviseur d'angle.
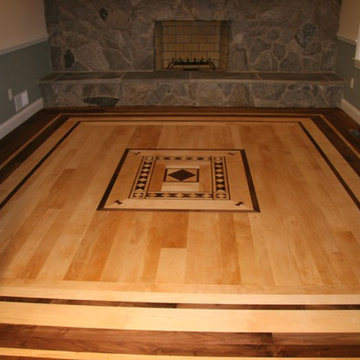
Aménagement d'une salle de séjour montagne avec un mur multicolore, un sol en bois brun, une cheminée standard et un manteau de cheminée en pierre.
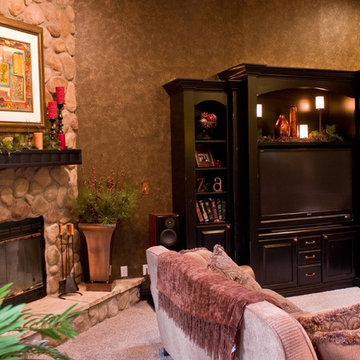
Cette photo montre une salle de séjour chic de taille moyenne et ouverte avec un mur multicolore, moquette, une cheminée d'angle, un manteau de cheminée en pierre, un téléviseur encastré et un sol beige.
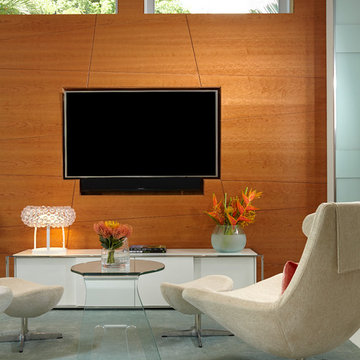
This home in the heart of Key West, Florida, the southernmost point of the United States, was under construction when J Design Group was selected as the head interior designer to manage and oversee the project to the client’s needs and taste. The very sought-after area, named Casa Marina, is highly desired and right on the dividing line of the historic neighborhood of Key West. The client who was then still living in Georgia, has now permanently moved into this newly-designed beautiful, relaxing, modern and tropical home.
Key West,
South Florida,
Miami,
Miami Interior Designers,
Miami Interior Designer,
Interior Designers Miami,
Interior Designer Miami,
Modern Interior Designers,
Modern Interior Designer,
Modern interior decorators,
Modern interior decorator,
Contemporary Interior Designers,
Contemporary Interior Designer,
Interior design decorators,
Interior design decorator,
Interior Decoration and Design,
Black Interior Designers,
Black Interior Designer,
Interior designer,
Interior designers,
Interior design decorators,
Interior design decorator,
Home interior designers,
Home interior designer,
Interior design companies,
Interior decorators,
Interior decorator,
Decorators,
Decorator,
Miami Decorators,
Miami Decorator,
Decorators Miami,
Decorator Miami,
Interior Design Firm,
Interior Design Firms,
Interior Designer Firm,
Interior Designer Firms,
Interior design,
Interior designs,
Home decorators,
Interior decorating Miami,
Best Interior Designers,
Interior design decorator,
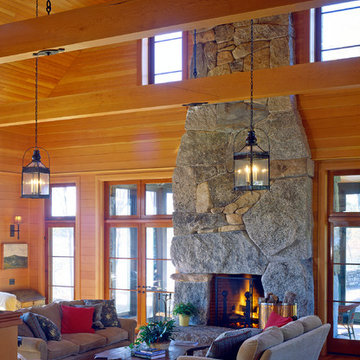
Réalisation d'une grande salle de séjour chalet fermée avec un mur multicolore, un sol en bois brun, une cheminée standard, un manteau de cheminée en pierre et aucun téléviseur.
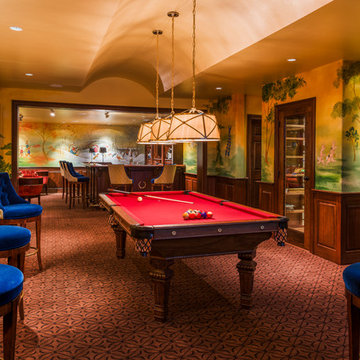
Tom Crane
Cette image montre une salle de séjour traditionnelle avec salle de jeu et un mur multicolore.
Cette image montre une salle de séjour traditionnelle avec salle de jeu et un mur multicolore.
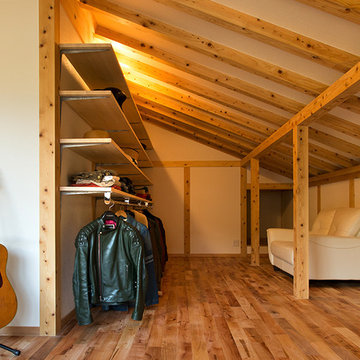
梁(はり)と屋根の形をそのまま活かした、正に夢の屋根裏部屋
Inspiration pour une salle de séjour asiatique avec un mur multicolore, un sol de tatami et un sol vert.
Inspiration pour une salle de séjour asiatique avec un mur multicolore, un sol de tatami et un sol vert.
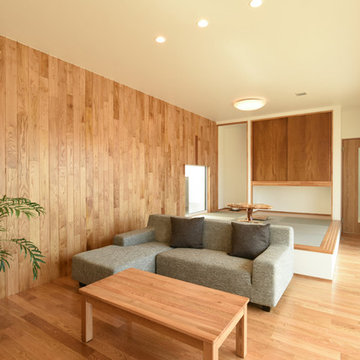
Exemple d'une salle de séjour moderne avec un mur multicolore, parquet clair et un sol marron.
Idées déco de salles de séjour de couleur bois avec un mur multicolore
1