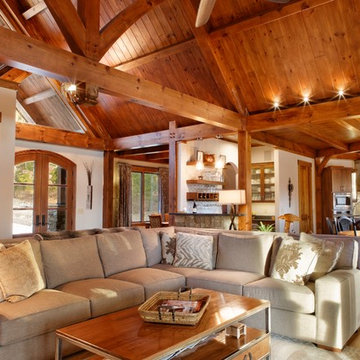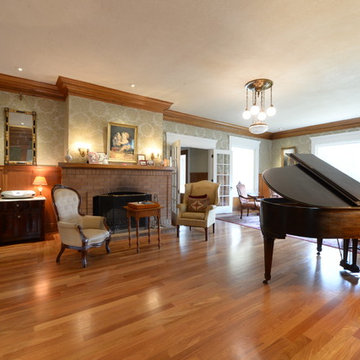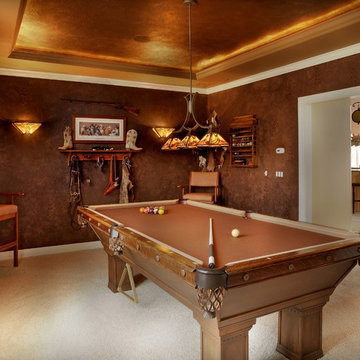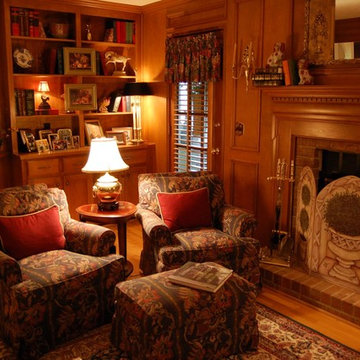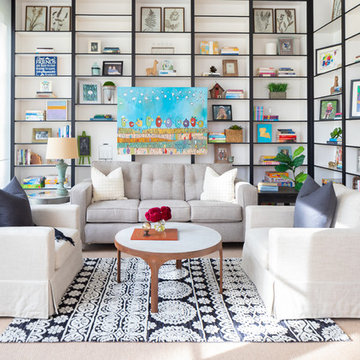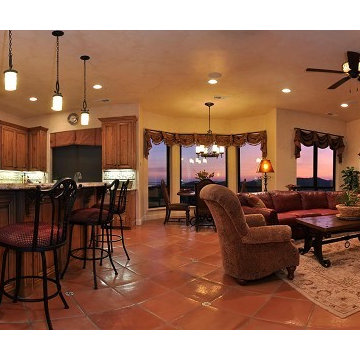Idées déco de salles de séjour de couleur bois
Trier par :
Budget
Trier par:Populaires du jour
121 - 140 sur 7 194 photos
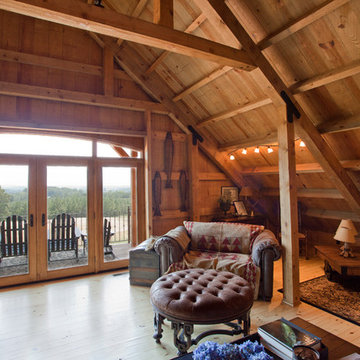
Sand Creek Post & Beam Barn Home
Learn more & request a free catalog: www.sandcreekpostandbeam.com
Idées déco pour une salle de séjour classique.
Idées déco pour une salle de séjour classique.
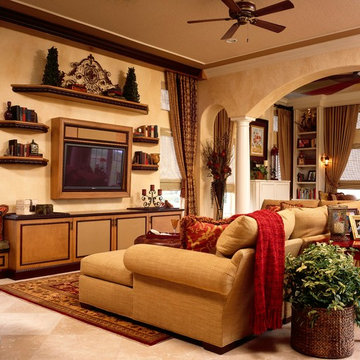
Robert Brantley Photography
Exemple d'une salle de séjour éclectique.
Exemple d'une salle de séjour éclectique.
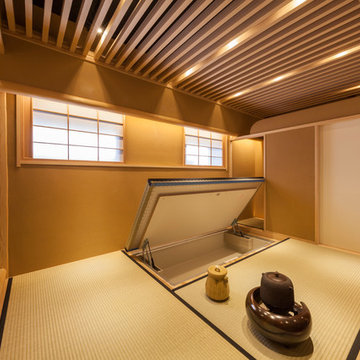
茶室小間三畳 床下収納 Tea Ceremony Room Photo:Hanai
Idées déco pour une salle de séjour asiatique.
Idées déco pour une salle de séjour asiatique.

Architect: DeNovo Architects, Interior Design: Sandi Guilfoil of HomeStyle Interiors, Landscape Design: Yardscapes, Photography by James Kruger, LandMark Photography
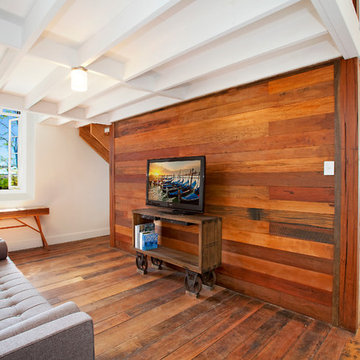
Cette photo montre une salle de séjour industrielle avec un sol en bois brun, un téléviseur indépendant et un mur marron.
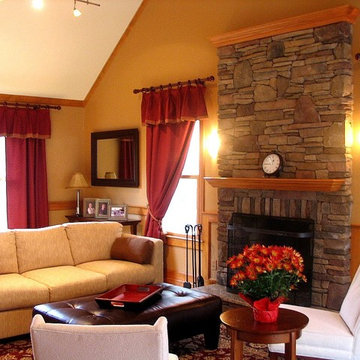
Cold, stark and uninviting were some of the words the client used to describe her living room. She wanted a space that was warm and inviting. The new design achieved creating that kind of space where you’d want to linger. The changes created a stunning place with a new fireplace façade and architectural details that are now the highlight of the room. The new color scheme and furniture are just some of the elements that make this a space that my client loves.
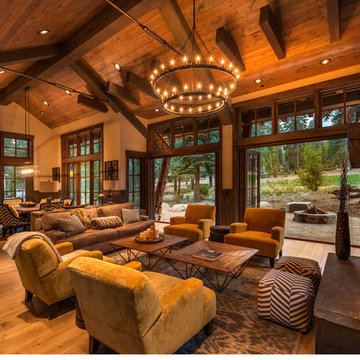
© Vance Fox Photography
Aménagement d'une salle de séjour montagne de taille moyenne et ouverte avec un mur beige, un sol en bois brun, une cheminée standard, un manteau de cheminée en carrelage et aucun téléviseur.
Aménagement d'une salle de séjour montagne de taille moyenne et ouverte avec un mur beige, un sol en bois brun, une cheminée standard, un manteau de cheminée en carrelage et aucun téléviseur.
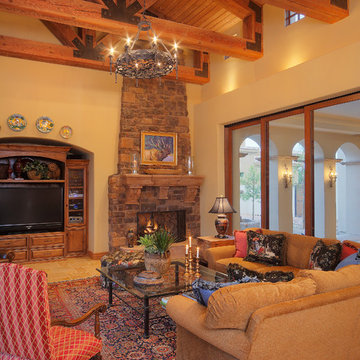
Cette photo montre une salle de séjour méditerranéenne ouverte avec un mur beige, une cheminée standard, un manteau de cheminée en pierre et un téléviseur encastré.

Inspiration pour une salle de séjour design avec un mur gris, parquet clair, un téléviseur fixé au mur et un sol beige.
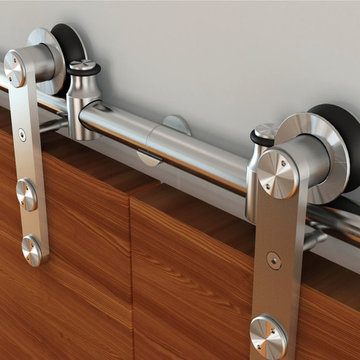
What dream home doesn't include a pair of barn doors hun by Ultra Modern series single face mount hanging hardware
Cette image montre une salle de séjour minimaliste de taille moyenne et fermée avec un mur gris.
Cette image montre une salle de séjour minimaliste de taille moyenne et fermée avec un mur gris.
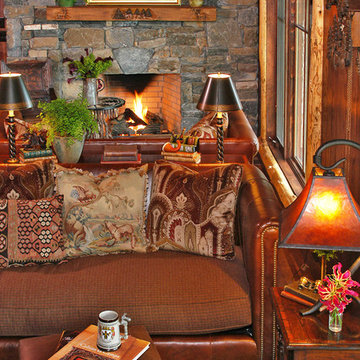
High in the Blue Ridge Mountains of North Carolina, this majestic lodge was custom designed by MossCreek to provide rustic elegant living for the extended family of our clients. Featuring four spacious master suites, a massive great room with floor-to-ceiling windows, expansive porches, and a large family room with built-in bar, the home incorporates numerous spaces for sharing good times.
Unique to this design is a large wrap-around porch on the main level, and four large distinct and private balconies on the upper level. This provides outdoor living for each of the four master suites.
We hope you enjoy viewing the photos of this beautiful home custom designed by MossCreek.
Photo by Todd Bush

A handcrafted wood canoe hangs from the tall ceilings in the family room of this cabin retreat.
Cette image montre une grande salle de séjour traditionnelle ouverte avec salle de jeu, un mur marron, parquet clair, une cheminée standard, un manteau de cheminée en brique et un téléviseur dissimulé.
Cette image montre une grande salle de séjour traditionnelle ouverte avec salle de jeu, un mur marron, parquet clair, une cheminée standard, un manteau de cheminée en brique et un téléviseur dissimulé.
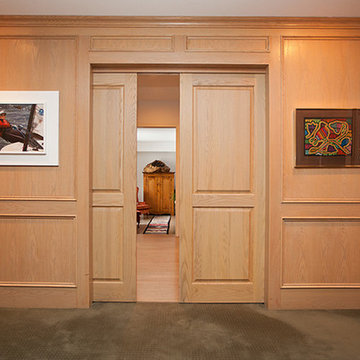
These pocket doors close to create an isolated media room or left open, keep the floor plan flowing from the entrance throughout the home.
-Burlington, Ontario
Pocket Door Kit: Type C Double Crowderframe
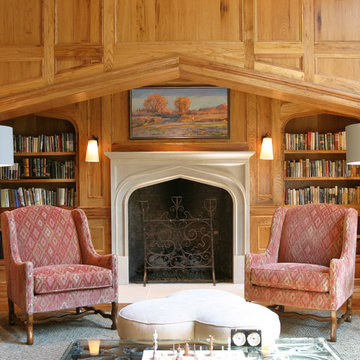
Builder: Hank Hill Company, LLC
Interior Architect: Shapiro & Company
Interior Designer: Ray & Baudoin Interior Design
www.rb-id.com
Landscape Architect: Kaiser Trabue Landscape Architecture, Inc.
www.kaisertrabue.com
Idées déco de salles de séjour de couleur bois
7
