Idées déco de salles de séjour fermées avec un plafond en lambris de bois
Trier par :
Budget
Trier par:Populaires du jour
1 - 20 sur 66 photos

Idée de décoration pour une salle de séjour marine fermée avec une bibliothèque ou un coin lecture, un mur bleu, parquet foncé, une cheminée standard, un manteau de cheminée en carrelage, poutres apparentes et un plafond en lambris de bois.

Tongue and Groove Michigan White Pine Barn door. White washed with a grey glaze
Réalisation d'une salle de séjour chalet de taille moyenne et fermée avec un mur gris, un sol en vinyl, un téléviseur indépendant, un plafond en lambris de bois et boiseries.
Réalisation d'une salle de séjour chalet de taille moyenne et fermée avec un mur gris, un sol en vinyl, un téléviseur indépendant, un plafond en lambris de bois et boiseries.
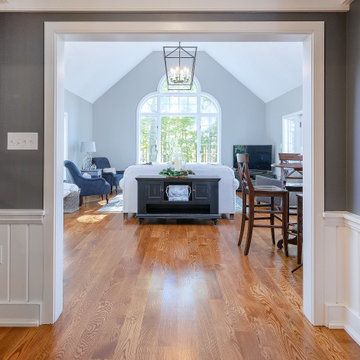
Who wouldn’t want to relax in this family room? To brighten this formally dark room, we painted the wood trim white, which really highlighted the huge circle top window and French doors and added shiplap to the ceiling. The new red oak floor adds even more warmth and luxury to the space.
This farmhouse style home in West Chester is the epitome of warmth and welcoming. We transformed this house’s original dark interior into a light, bright sanctuary. From installing brand new red oak flooring throughout the first floor to adding horizontal shiplap to the ceiling in the family room, we really enjoyed working with the homeowners on every aspect of each room. A special feature is the coffered ceiling in the dining room. We recessed the chandelier directly into the beams, for a clean, seamless look. We maximized the space in the white and chrome galley kitchen by installing a lot of custom storage. The pops of blue throughout the first floor give these room a modern touch.
Rudloff Custom Builders has won Best of Houzz for Customer Service in 2014, 2015 2016, 2017 and 2019. We also were voted Best of Design in 2016, 2017, 2018, 2019 which only 2% of professionals receive. Rudloff Custom Builders has been featured on Houzz in their Kitchen of the Week, What to Know About Using Reclaimed Wood in the Kitchen as well as included in their Bathroom WorkBook article. We are a full service, certified remodeling company that covers all of the Philadelphia suburban area. This business, like most others, developed from a friendship of young entrepreneurs who wanted to make a difference in their clients’ lives, one household at a time. This relationship between partners is much more than a friendship. Edward and Stephen Rudloff are brothers who have renovated and built custom homes together paying close attention to detail. They are carpenters by trade and understand concept and execution. Rudloff Custom Builders will provide services for you with the highest level of professionalism, quality, detail, punctuality and craftsmanship, every step of the way along our journey together.
Specializing in residential construction allows us to connect with our clients early in the design phase to ensure that every detail is captured as you imagined. One stop shopping is essentially what you will receive with Rudloff Custom Builders from design of your project to the construction of your dreams, executed by on-site project managers and skilled craftsmen. Our concept: envision our client’s ideas and make them a reality. Our mission: CREATING LIFETIME RELATIONSHIPS BUILT ON TRUST AND INTEGRITY.
Photo Credit: Linda McManus Images
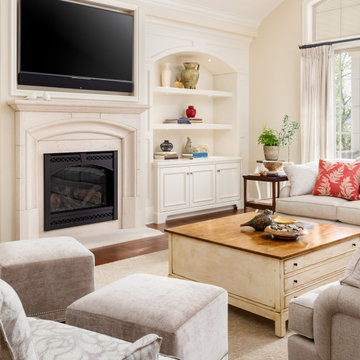
Réalisation d'une salle de séjour de taille moyenne et fermée avec un mur beige, parquet clair, une cheminée standard, un manteau de cheminée en pierre, un téléviseur encastré, un sol marron, un plafond en lambris de bois et du lambris.
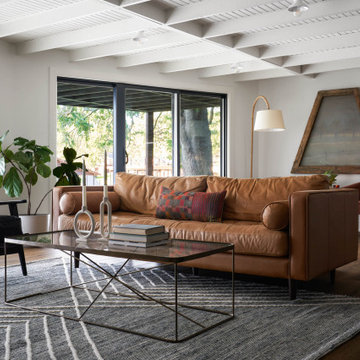
welcoming family room with a view
Aménagement d'une salle de séjour classique de taille moyenne et fermée avec un mur blanc, parquet foncé, un sol marron et un plafond en lambris de bois.
Aménagement d'une salle de séjour classique de taille moyenne et fermée avec un mur blanc, parquet foncé, un sol marron et un plafond en lambris de bois.
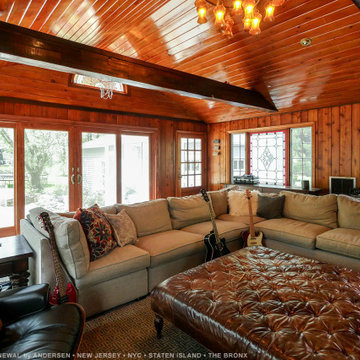
Gorgeous new four-panel sliding glass patio door we installed in this wonderful wood-appointed family room. This large and fun space soaked in cedar wood, with exposed beams and vaulted ceiling, looks lush and beautiful with the matching 4-panel sliding patio door we installed. Get started replacing your windows and doors with Renewal by Andersen of New York City, New Jersey, Staten Island and The Bronx.
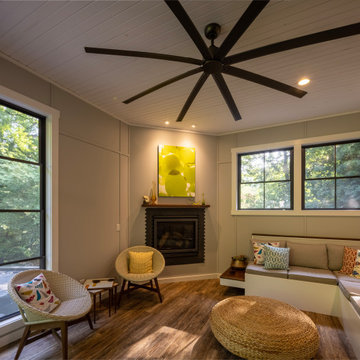
quinnpaskus.com (photographer)
Cette image montre une salle de séjour vintage de taille moyenne et fermée avec un mur gris, un sol en bois brun, une cheminée d'angle, un manteau de cheminée en carrelage, aucun téléviseur, un plafond en lambris de bois et du lambris.
Cette image montre une salle de séjour vintage de taille moyenne et fermée avec un mur gris, un sol en bois brun, une cheminée d'angle, un manteau de cheminée en carrelage, aucun téléviseur, un plafond en lambris de bois et du lambris.
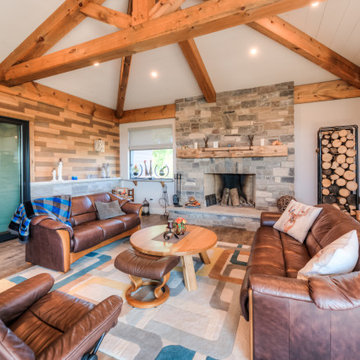
Idée de décoration pour une salle de séjour tradition en bois de taille moyenne et fermée avec un bar de salon, un mur beige, parquet foncé, une cheminée standard, un manteau de cheminée en pierre, aucun téléviseur, un sol marron et un plafond en lambris de bois.
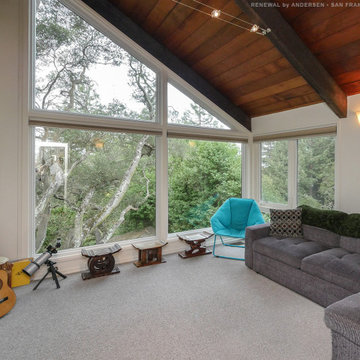
Superb family room with stunning new windows we installed. This fantastic home built like a treehouse, with vaulted shiplap ceilings, looks phenomenal with all new picture and casement windows, including special shape windows that fit the design. Find out how easy replacing your windows can be with Renewal by Andersen of San Francisco serving the entire Bay Area.
A variety of window styles and colors are available -- Contact Us Today! 844-245-2799
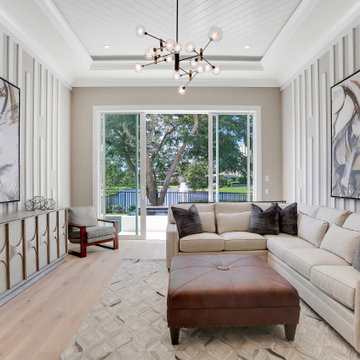
Rec room
Inspiration pour une grande salle de séjour traditionnelle fermée avec un plafond en lambris de bois et du lambris.
Inspiration pour une grande salle de séjour traditionnelle fermée avec un plafond en lambris de bois et du lambris.
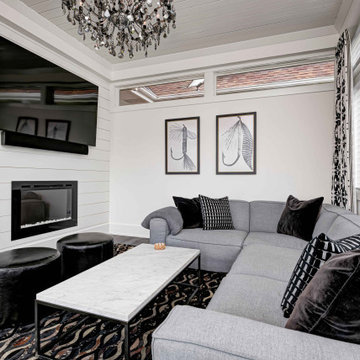
Every detail of this European villa-style home exudes a uniquely finished feel. Our design goals were to invoke a sense of travel while simultaneously cultivating a homely and inviting ambience. This project reflects our commitment to crafting spaces seamlessly blending luxury with functionality.
The family room is enveloped in a soothing gray-and-white palette, creating an atmosphere of timeless elegance. Comfortable furnishings are carefully arranged to match the relaxed ambience. The walls are adorned with elegant artwork, adding a touch of sophistication to the space.
---
Project completed by Wendy Langston's Everything Home interior design firm, which serves Carmel, Zionsville, Fishers, Westfield, Noblesville, and Indianapolis.
For more about Everything Home, see here: https://everythinghomedesigns.com/

Inspiration pour une grande salle de séjour marine fermée avec un mur marron, un sol en carrelage de céramique, une cheminée standard, un manteau de cheminée en pierre, un téléviseur fixé au mur, un sol gris, un plafond en lambris de bois et du lambris de bois.
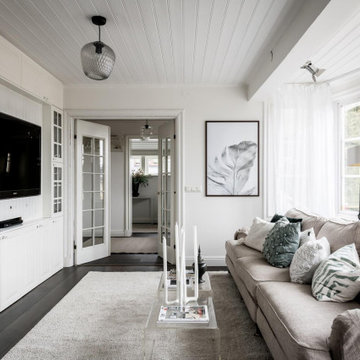
Réalisation d'une salle de séjour nordique fermée avec un mur blanc, parquet foncé, un téléviseur encastré, un sol marron et un plafond en lambris de bois.

Idées déco pour une salle de séjour en bois de taille moyenne et fermée avec un mur blanc, parquet foncé, une cheminée standard, un manteau de cheminée en bois, un téléviseur fixé au mur, un sol marron et un plafond en lambris de bois.
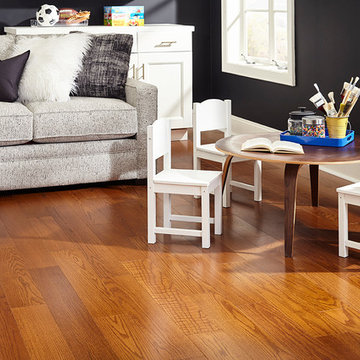
If you’re looking for hardwood flooring that offers incredible value and timeless style, you’ll love the Blue Ridge Series. This series features a solid hardwood core, which provides great stability. It also has an eco-friendly Perma Finish coating that repels most common household substances, providing one of the most durable finishes on the market.
This 3/8-inch engineered hardwood flooring is available in Oak and Maple in five warm colors designed to complement any decor. The Blue Ridge Series is prefinished for ease of installation. With its beauty, value, and lifetime integrity, this product has become an enduring favorite among homeowners.
Please note: Maple is a beautiful natural material that can vary from an off-white cream color to reddish or golden hues with dark reddish brown tones. The grain is subdued and generally straight but can be wavy.
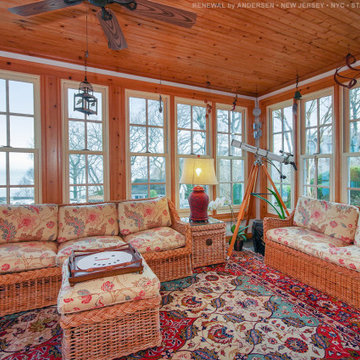
Sun-room-style family room with all new windows we installed. This room, filled with new replacement windows, is now more energy efficient, make the space more useful overall. Find out more about getting new windows installed in your home from Renewal by Andersen of New Jersey, New York City, Staten Island and The Bronx
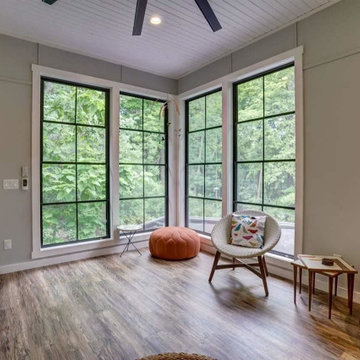
Aménagement d'une salle de séjour rétro de taille moyenne et fermée avec salle de jeu, un mur gris, un sol en bois brun, une cheminée d'angle, un manteau de cheminée en carrelage, aucun téléviseur, un plafond en lambris de bois et du lambris.
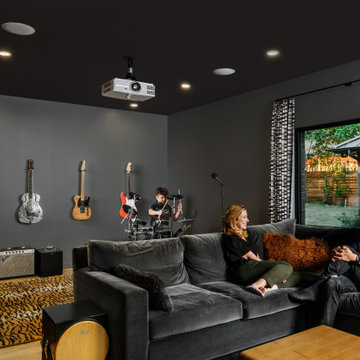
The family room, tucked away from the main living spaces, offers a space to relax, experiment with music or watch a movie.
Cette photo montre une grande salle de séjour tendance fermée avec une salle de musique, un mur noir, parquet clair, un sol beige, un plafond en lambris de bois et du lambris de bois.
Cette photo montre une grande salle de séjour tendance fermée avec une salle de musique, un mur noir, parquet clair, un sol beige, un plafond en lambris de bois et du lambris de bois.
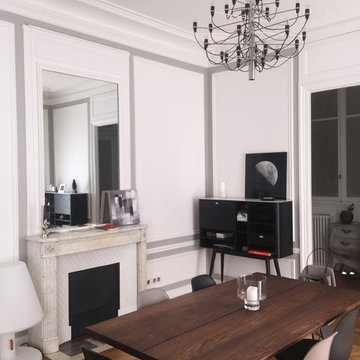
Karine PEREZ
http://www.karineperez.com
Exemple d'une grande salle de séjour tendance fermée avec une bibliothèque ou un coin lecture, un mur blanc, parquet clair, un poêle à bois, un manteau de cheminée en carrelage, un sol beige, un plafond en lambris de bois, du lambris et canapé noir.
Exemple d'une grande salle de séjour tendance fermée avec une bibliothèque ou un coin lecture, un mur blanc, parquet clair, un poêle à bois, un manteau de cheminée en carrelage, un sol beige, un plafond en lambris de bois, du lambris et canapé noir.

Idées déco pour une salle de séjour craftsman de taille moyenne et fermée avec un mur beige, parquet clair, une cheminée standard, un manteau de cheminée en pierre, un téléviseur encastré, un sol marron, un plafond en lambris de bois et du lambris.
Idées déco de salles de séjour fermées avec un plafond en lambris de bois
1