Idées déco de salles de séjour fermées avec parquet foncé
Trier par :
Budget
Trier par:Populaires du jour
1 - 20 sur 6 180 photos
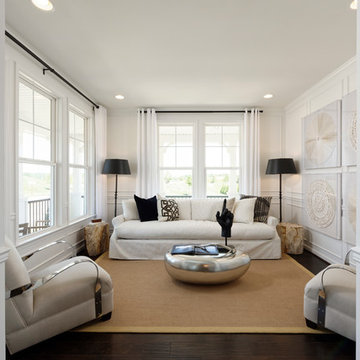
Aménagement d'une salle de séjour classique fermée et de taille moyenne avec un mur blanc, parquet foncé, aucune cheminée, un sol marron et aucun téléviseur.

Billy Cunningham Photography & Austin Patterson Disston Architects, Southport CT
Cette photo montre une grande salle de séjour chic fermée avec une bibliothèque ou un coin lecture, un mur marron, parquet foncé et un sol marron.
Cette photo montre une grande salle de séjour chic fermée avec une bibliothèque ou un coin lecture, un mur marron, parquet foncé et un sol marron.

Réalisation d'une grande salle de séjour tradition fermée avec une bibliothèque ou un coin lecture, un mur beige, parquet foncé, aucune cheminée, un téléviseur encastré et un sol marron.

Traditional family room with touches of transitional pieces and plenty of seating space.
Inspiration pour une salle de séjour traditionnelle de taille moyenne et fermée avec un téléviseur fixé au mur, un mur marron, parquet foncé, une cheminée standard, un sol marron et du papier peint.
Inspiration pour une salle de séjour traditionnelle de taille moyenne et fermée avec un téléviseur fixé au mur, un mur marron, parquet foncé, une cheminée standard, un sol marron et du papier peint.

Réalisation d'une petite salle de séjour design fermée avec un mur blanc, parquet foncé, une cheminée standard, un manteau de cheminée en carrelage, un sol marron et un téléviseur fixé au mur.
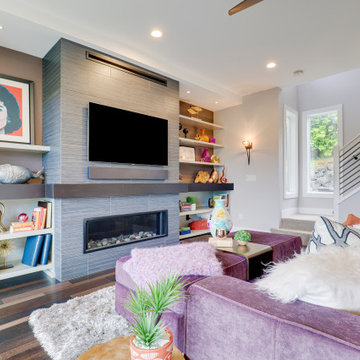
Exemple d'une salle de séjour tendance de taille moyenne et fermée avec un mur multicolore, parquet foncé, une cheminée ribbon, un manteau de cheminée en carrelage, un téléviseur fixé au mur et un sol marron.
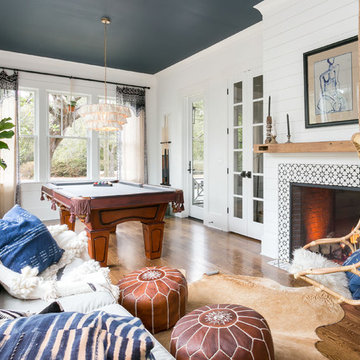
Inspiration pour une salle de séjour marine fermée avec un mur blanc, une cheminée standard, un manteau de cheminée en carrelage, un sol marron et parquet foncé.

A newly finished basement apartment in one of Portland’s gorgeous historic homes was a beautiful canvas for ATIID to create a warm, welcoming guest house. Area rugs provided rich texture, pattern and color inspiration for each room. Comfortable furnishings, cozy beds and thoughtful touches welcome guests for any length of stay. Our Signature Cocktail Table and Perfect Console and Cubes are showcased in the living room, and an extraordinary original work by Molly Cliff-Hilts pulls the warm color palette to the casual dining area. Custom window treatments offer texture and privacy. We provided every convenience for guests, from luxury layers of bedding and plenty of fluffy white towels to a kitchen stocked with the home chef’s every desire. Welcome home!

Cette photo montre une salle de séjour montagne fermée avec un mur blanc, parquet foncé, aucune cheminée, un téléviseur fixé au mur et un sol marron.

Upon entering the great room, the view of the beautiful Minnehaha Creek can be seen in the banks of picture windows. The former great room was traditional and set with dark wood that our homeowners hoped to lighten. We softened everything by taking the existing fireplace out and creating a transitional great stone wall for both the modern simplistic fireplace and the TV. Two seamless bookcases were designed to blend in with all the woodwork on either end of the fireplace and give flexibly to display special and meaningful pieces from our homeowners’ travels. The transitional refreshment of colors and vibe in this room was finished with a bronze Markos flush mount light fixture.
Susan Gilmore Photography

Cette photo montre une grande salle de séjour chic fermée avec une bibliothèque ou un coin lecture, un mur gris, parquet foncé, une cheminée ribbon, un manteau de cheminée en pierre, un téléviseur indépendant et un sol marron.
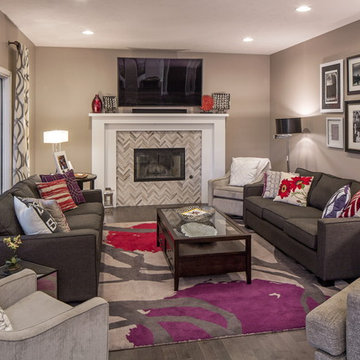
Kessler
Aménagement d'une salle de séjour classique de taille moyenne et fermée avec un mur gris, parquet foncé, une cheminée standard, un manteau de cheminée en carrelage, un téléviseur fixé au mur et un sol gris.
Aménagement d'une salle de séjour classique de taille moyenne et fermée avec un mur gris, parquet foncé, une cheminée standard, un manteau de cheminée en carrelage, un téléviseur fixé au mur et un sol gris.

Anna Wurz
Idées déco pour une salle de séjour classique de taille moyenne et fermée avec un mur gris, parquet foncé, une cheminée ribbon, un téléviseur encastré, une bibliothèque ou un coin lecture et un manteau de cheminée en carrelage.
Idées déco pour une salle de séjour classique de taille moyenne et fermée avec un mur gris, parquet foncé, une cheminée ribbon, un téléviseur encastré, une bibliothèque ou un coin lecture et un manteau de cheminée en carrelage.

Created by Cirencester based Rixon Architects and Rixon building and roofing this beautifully appointed country style family lounge and TV room features antique style wide board heavy brushed and smoked engineered oak flooring from Flagstones Direct. In total 131sq metres of engineered oak flooring were laid throughout this expansive luxury Cotswold family home which makes extensive use of natural local materials.
Photographed by Tony Mitchell of facestudios.net

Photography by Keith Scott Morton
From grand estates, to exquisite country homes, to whole house renovations, the quality and attention to detail of a "Significant Homes" custom home is immediately apparent. Full time on-site supervision, a dedicated office staff and hand picked professional craftsmen are the team that take you from groundbreaking to occupancy. Every "Significant Homes" project represents 45 years of luxury homebuilding experience, and a commitment to quality widely recognized by architects, the press and, most of all....thoroughly satisfied homeowners. Our projects have been published in Architectural Digest 6 times along with many other publications and books. Though the lion share of our work has been in Fairfield and Westchester counties, we have built homes in Palm Beach, Aspen, Maine, Nantucket and Long Island.
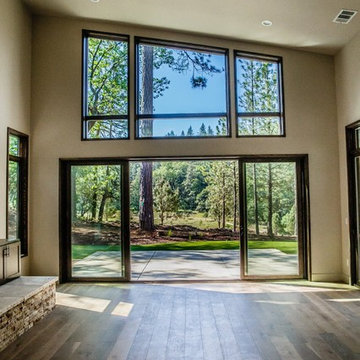
Check out this beautiful contemporary home in Winchester recently completed by JBT Signature Homes. We used JeldWen W2500 series windows and doors on this project.
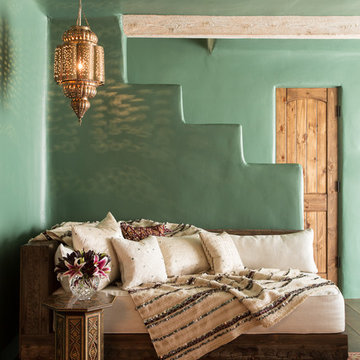
Aménagement d'une grande salle de séjour sud-ouest américain fermée avec parquet foncé et un mur vert.

Exemple d'une salle de séjour chic de taille moyenne et fermée avec un mur marron, parquet foncé, aucune cheminée, un téléviseur fixé au mur et un sol marron.
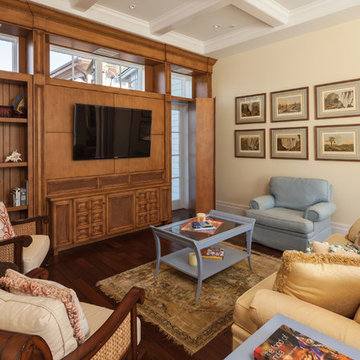
Lori Hamilton
Idée de décoration pour une salle de séjour ethnique fermée avec un mur beige, parquet foncé et un téléviseur fixé au mur.
Idée de décoration pour une salle de séjour ethnique fermée avec un mur beige, parquet foncé et un téléviseur fixé au mur.
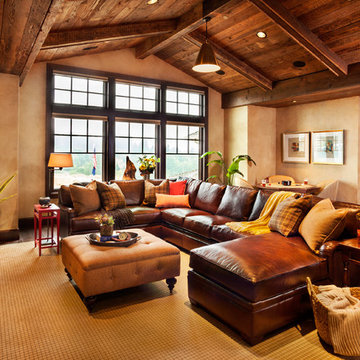
Blackstone Edge Studios
Exemple d'une très grande salle de séjour montagne fermée avec un mur beige, parquet foncé et éclairage.
Exemple d'une très grande salle de séjour montagne fermée avec un mur beige, parquet foncé et éclairage.
Idées déco de salles de séjour fermées avec parquet foncé
1