Idées déco de salles de séjour fermées
Trier par :
Budget
Trier par:Populaires du jour
41 - 60 sur 35 023 photos
1 sur 3
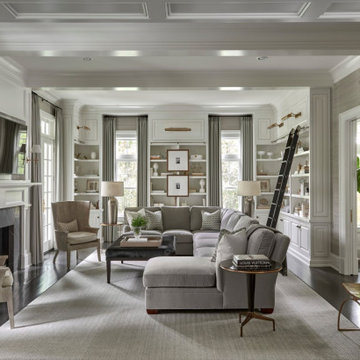
Family Room
Exemple d'une très grande salle de séjour bord de mer fermée avec un mur gris, parquet foncé, une cheminée standard, un manteau de cheminée en pierre, un téléviseur fixé au mur, un sol marron, un plafond à caissons et du papier peint.
Exemple d'une très grande salle de séjour bord de mer fermée avec un mur gris, parquet foncé, une cheminée standard, un manteau de cheminée en pierre, un téléviseur fixé au mur, un sol marron, un plafond à caissons et du papier peint.

Cette image montre une salle de séjour design de taille moyenne et fermée avec une bibliothèque ou un coin lecture, un mur marron, parquet peint, une cheminée standard, un manteau de cheminée en pierre, un téléviseur encastré, un sol beige et un plafond décaissé.

Open plan with modern updates, create this fun vibe to vacation in.
Designed for Profits by Sea and Pine Interior Design for the Airbnb and VRBO market place.
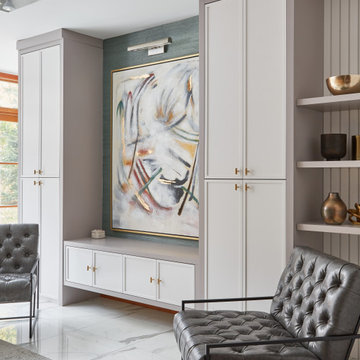
Cette image montre une grande salle de séjour design fermée avec un mur gris, un sol en carrelage de porcelaine, un sol blanc et du papier peint.
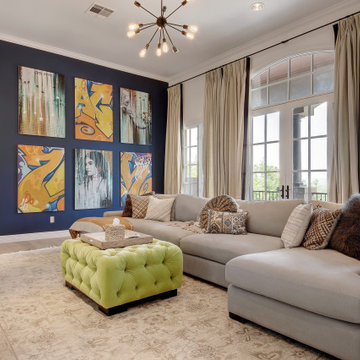
Réalisation d'une salle de séjour tradition fermée avec un mur bleu, parquet clair et un sol beige.
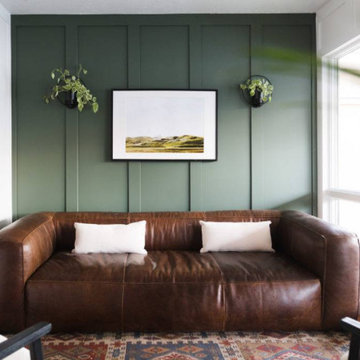
Cette image montre une petite salle de séjour design fermée avec un mur vert, aucune cheminée et aucun téléviseur.
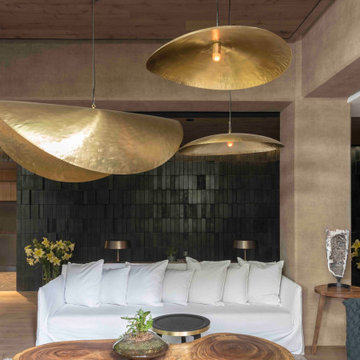
Sala | Proyecto V-62
Réalisation d'une petite salle de séjour bohème fermée avec un mur beige, un sol en bois brun et un plafond décaissé.
Réalisation d'une petite salle de séjour bohème fermée avec un mur beige, un sol en bois brun et un plafond décaissé.

Cette photo montre une petite salle de séjour tendance fermée avec un mur gris, un sol en carrelage de céramique, un téléviseur fixé au mur et un sol beige.
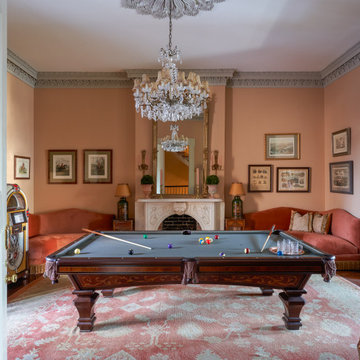
This venerable 1840’s townhouse has a youthful owner who loves vibrant color and the folds of fabric. Part whimsy and part serious, these rooms are filled weekend after weekend with family and friends. Out of town guests love the simple old dependency rooms, once intended for servants and rowdy 19th century boys. The trick was to use every alcove and passageway to create places for gathering. No question the billiard table conjures up fabled Southern habits of idling. Just in case that sounds too serious, throw in a jukebox stocked with vintage country and rock. High style doesn’t mean the good times don’t roll.

Inspiration pour une très grande salle de séjour vintage fermée avec un mur blanc, parquet clair, une cheminée standard, aucun téléviseur et un sol blanc.
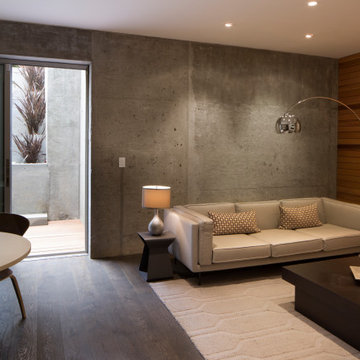
Idées déco pour une petite salle de séjour moderne fermée avec salle de jeu, un mur gris, parquet foncé et un sol marron.

Réalisation d'une petite salle de séjour design fermée avec un mur blanc, parquet foncé, une cheminée standard, un manteau de cheminée en carrelage, un sol marron et un téléviseur fixé au mur.
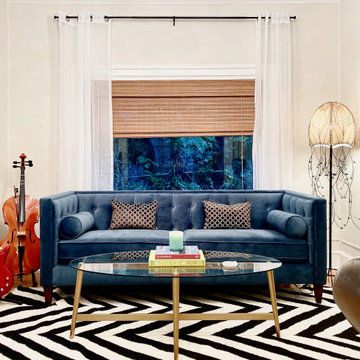
Idée de décoration pour une salle de séjour bohème de taille moyenne et fermée avec un mur blanc, parquet clair, aucune cheminée, aucun téléviseur et un sol beige.

This inviting family room was part of the addition to the home. The focal point of the room is the custom-made white built-ins. Accented with a blue back, the built-ins provide storage and perfectly frame the fireplace and mounted television. The fireplace has a white shaker-style surround and mantle and honed black slate floor. The rest of the flooring in the room is red oak with mahogany inlays. The French doors lead outside to the patio.
What started as an addition project turned into a full house remodel in this Modern Craftsman home in Narberth, PA. The addition included the creation of a sitting room, family room, mudroom and third floor. As we moved to the rest of the home, we designed and built a custom staircase to connect the family room to the existing kitchen. We laid red oak flooring with a mahogany inlay throughout house. Another central feature of this is home is all the built-in storage. We used or created every nook for seating and storage throughout the house, as you can see in the family room, dining area, staircase landing, bedroom and bathrooms. Custom wainscoting and trim are everywhere you look, and gives a clean, polished look to this warm house.
Rudloff Custom Builders has won Best of Houzz for Customer Service in 2014, 2015 2016, 2017 and 2019. We also were voted Best of Design in 2016, 2017, 2018, 2019 which only 2% of professionals receive. Rudloff Custom Builders has been featured on Houzz in their Kitchen of the Week, What to Know About Using Reclaimed Wood in the Kitchen as well as included in their Bathroom WorkBook article. We are a full service, certified remodeling company that covers all of the Philadelphia suburban area. This business, like most others, developed from a friendship of young entrepreneurs who wanted to make a difference in their clients’ lives, one household at a time. This relationship between partners is much more than a friendship. Edward and Stephen Rudloff are brothers who have renovated and built custom homes together paying close attention to detail. They are carpenters by trade and understand concept and execution. Rudloff Custom Builders will provide services for you with the highest level of professionalism, quality, detail, punctuality and craftsmanship, every step of the way along our journey together.
Specializing in residential construction allows us to connect with our clients early in the design phase to ensure that every detail is captured as you imagined. One stop shopping is essentially what you will receive with Rudloff Custom Builders from design of your project to the construction of your dreams, executed by on-site project managers and skilled craftsmen. Our concept: envision our client’s ideas and make them a reality. Our mission: CREATING LIFETIME RELATIONSHIPS BUILT ON TRUST AND INTEGRITY.
Photo Credit: Linda McManus Images

Idée de décoration pour une grande salle de séjour tradition fermée avec un mur marron, parquet foncé, une cheminée standard, un téléviseur fixé au mur, un manteau de cheminée en pierre et un sol marron.
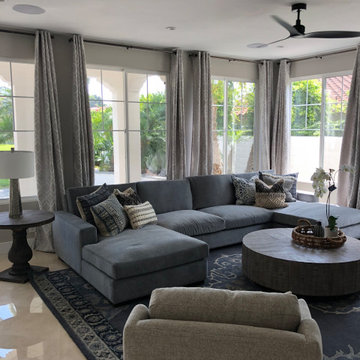
Cette image montre une grande salle de séjour traditionnelle fermée avec un mur gris, un sol en carrelage de porcelaine, un sol beige et un téléviseur fixé au mur.
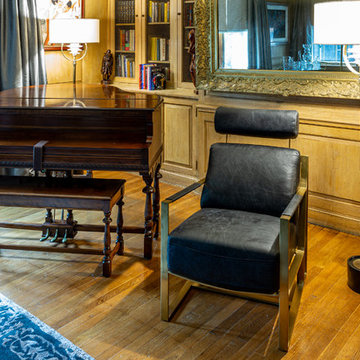
Library was in need of properly scaled furnishings
the perfect back drop for client to display his art collection, photography and book collection
Réalisation d'une grande salle de séjour tradition fermée avec une bibliothèque ou un coin lecture, un mur beige et un sol en bois brun.
Réalisation d'une grande salle de séjour tradition fermée avec une bibliothèque ou un coin lecture, un mur beige et un sol en bois brun.

Red reading room
Cette image montre une salle de séjour design de taille moyenne et fermée avec une bibliothèque ou un coin lecture, un mur rouge, un sol en carrelage de céramique et un sol beige.
Cette image montre une salle de séjour design de taille moyenne et fermée avec une bibliothèque ou un coin lecture, un mur rouge, un sol en carrelage de céramique et un sol beige.
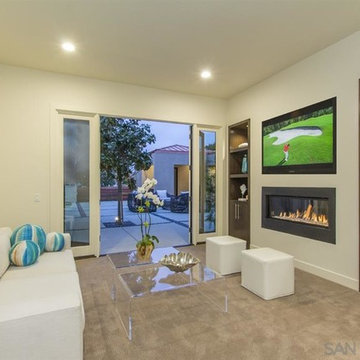
Exemple d'une petite salle de séjour moderne fermée avec un mur beige, un téléviseur encastré et un sol beige.
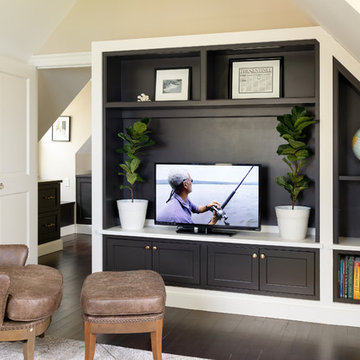
3rd floor cabinets under eaves Benjamin Moore Andromeda
Cette image montre une salle de séjour marine fermée avec une bibliothèque ou un coin lecture, parquet foncé et un téléviseur encastré.
Cette image montre une salle de séjour marine fermée avec une bibliothèque ou un coin lecture, parquet foncé et un téléviseur encastré.
Idées déco de salles de séjour fermées
3