Idées déco de salles de séjour grises avec un plafond à caissons
Trier par :
Budget
Trier par:Populaires du jour
1 - 20 sur 156 photos

Natural light exposes the beautiful details of this great room. Coffered ceiling encompasses a majestic old world feeling of this stone and shiplap fireplace. Comfort and beauty combo.

Aménagement d'une salle de séjour campagne ouverte avec un mur beige, un sol en bois brun, un manteau de cheminée en brique, une cheminée standard, un téléviseur fixé au mur, un sol marron, un plafond à caissons et du lambris de bois.

A welcoming living room off the front foyer is anchored by a stone fireplace in a custom blend for the home owner. A limestone mantle and hearth provide great perching spaces for the homeowners and accessories. All furniture was custom designed by Lenox House Design for the Home Owners.

Inspiration pour une très grande salle de séjour minimaliste avec parquet clair et un plafond à caissons.
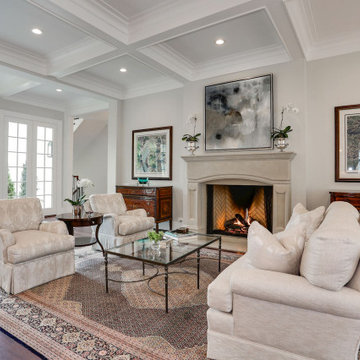
Exemple d'une très grande salle de séjour avec un mur gris, un plafond à caissons, parquet foncé, une cheminée standard et un sol marron.

Angie Seckinger Photography
Inspiration pour une salle de séjour traditionnelle avec un mur bleu, parquet foncé, une cheminée standard, un manteau de cheminée en pierre, un téléviseur fixé au mur, un sol marron et un plafond à caissons.
Inspiration pour une salle de séjour traditionnelle avec un mur bleu, parquet foncé, une cheminée standard, un manteau de cheminée en pierre, un téléviseur fixé au mur, un sol marron et un plafond à caissons.

Dramatic dark woodwork with white walls and painted white ceiling beams anchored by dark wood floors and glamorous furnishings.
Cette photo montre une salle de séjour méditerranéenne avec un mur blanc, parquet foncé, une cheminée standard, un téléviseur fixé au mur, un sol marron et un plafond à caissons.
Cette photo montre une salle de séjour méditerranéenne avec un mur blanc, parquet foncé, une cheminée standard, un téléviseur fixé au mur, un sol marron et un plafond à caissons.

Client wanted their great room to truly be “great” by adding a coffered ceiling with crown molding and beadboard panels on the walls. Additionally, we took down old ceiling fans we added fresh coats of paint to the great room. We worked with the homeowner who wanted to be involved at every step. We problem solved on the spot to come up with the best structural and aesthetic solutions.
Not pictured was additional work in the breakfast nook with a wainscoting ceiling, we completed a brick accent wall, and crown molding to the entire top floor. We also added a wall and a door to frame in a movie theater area including drywall work, crown molding and creating a bulkhead to hide speaker wires and lighting effects. And a laundry cabinet.

Inspiration pour une salle de séjour marine fermée avec une cheminée standard, un téléviseur fixé au mur, un plafond à caissons, un mur blanc et du lambris de bois.

PHOTOS BY LORI HAMILTON PHOTOGRAPHY
Exemple d'une salle de séjour chic avec une bibliothèque ou un coin lecture, un mur blanc, moquette, aucune cheminée, aucun téléviseur, un sol beige et un plafond à caissons.
Exemple d'une salle de séjour chic avec une bibliothèque ou un coin lecture, un mur blanc, moquette, aucune cheminée, aucun téléviseur, un sol beige et un plafond à caissons.

Réalisation d'une grande salle de séjour tradition ouverte avec un mur blanc, parquet clair, une cheminée standard, un manteau de cheminée en pierre, un téléviseur fixé au mur et un plafond à caissons.
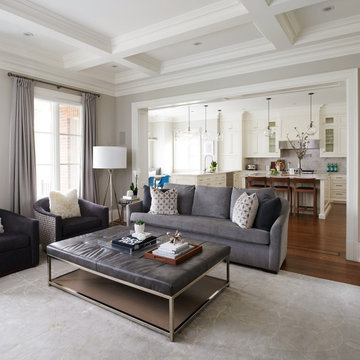
Inspiration pour une grande salle de séjour traditionnelle ouverte avec un mur gris, parquet foncé, un manteau de cheminée en carrelage, un téléviseur fixé au mur, un sol marron et un plafond à caissons.

A full renovation of a dated but expansive family home, including bespoke staircase repositioning, entertainment living and bar, updated pool and spa facilities and surroundings and a repositioning and execution of a new sunken dining room to accommodate a formal sitting room.

Cette photo montre une grande salle de séjour bord de mer fermée avec un mur blanc, parquet clair, aucune cheminée, un sol marron, un plafond à caissons et du lambris.

Aménagement d'une salle de séjour classique ouverte avec un mur gris, un sol en bois brun, une cheminée standard, un sol marron et un plafond à caissons.

Open concept family room with wood burning fireplace and access to screened porch, kitchen, or foyer.
Cette photo montre une grande salle de séjour chic ouverte avec un mur gris, un sol en bois brun, une cheminée standard, un manteau de cheminée en pierre, un téléviseur fixé au mur et un plafond à caissons.
Cette photo montre une grande salle de séjour chic ouverte avec un mur gris, un sol en bois brun, une cheminée standard, un manteau de cheminée en pierre, un téléviseur fixé au mur et un plafond à caissons.
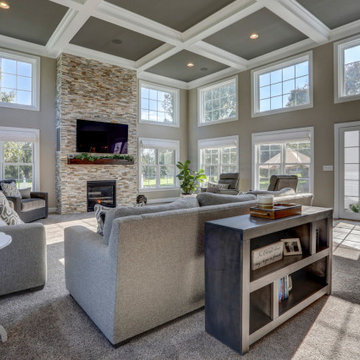
Photo Credits: Vivid Home Real Estate Photography
Idée de décoration pour une très grande salle de séjour ouverte avec un mur gris, moquette, une cheminée standard, un manteau de cheminée en pierre, un téléviseur fixé au mur, un sol gris et un plafond à caissons.
Idée de décoration pour une très grande salle de séjour ouverte avec un mur gris, moquette, une cheminée standard, un manteau de cheminée en pierre, un téléviseur fixé au mur, un sol gris et un plafond à caissons.
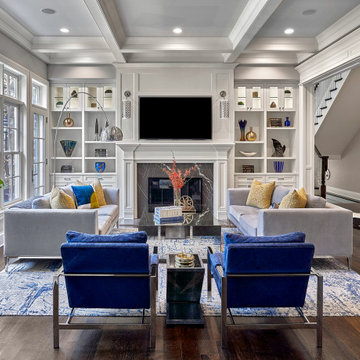
For the family room of this project, our client's wanted an comfortable, yet upscale space where to be used by family members as well as guests. This room boasts a symmetrical floor plan and neutral back drop accented with splashes of blue and gold.

We remodeled this 5,400-square foot, 3-story home on ’s Second Street to give it a more current feel, with cleaner lines and textures. The result is more and less Old World Europe, which is exactly what we were going for. We worked with much of the client’s existing furniture, which has a southern flavor, compliments of its former South Carolina home. This was an additional challenge, because we had to integrate a variety of influences in an intentional and cohesive way.
We painted nearly every surface white in the 5-bed, 6-bath home, and added light-colored window treatments, which brightened and opened the space. Additionally, we replaced all the light fixtures for a more integrated aesthetic. Well-selected accessories help pull the space together, infusing a consistent sense of peace and comfort.
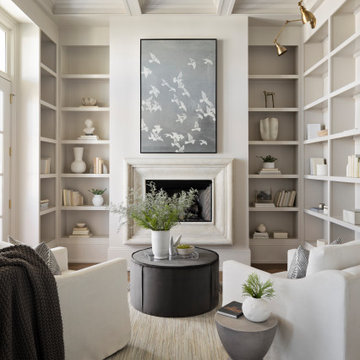
Exemple d'une salle de séjour chic de taille moyenne et ouverte avec une bibliothèque ou un coin lecture, un mur beige, un sol en bois brun, une cheminée standard, un manteau de cheminée en pierre, aucun téléviseur, un sol marron et un plafond à caissons.
Idées déco de salles de séjour grises avec un plafond à caissons
1