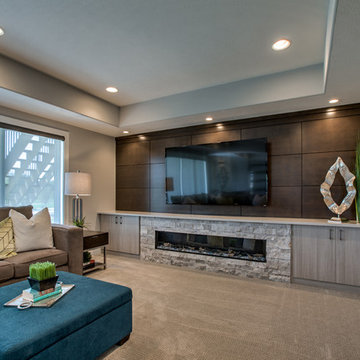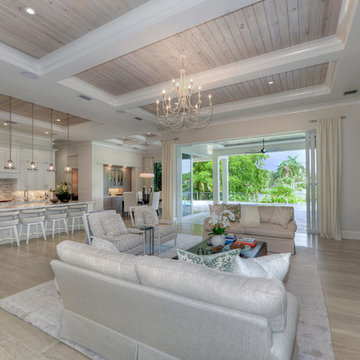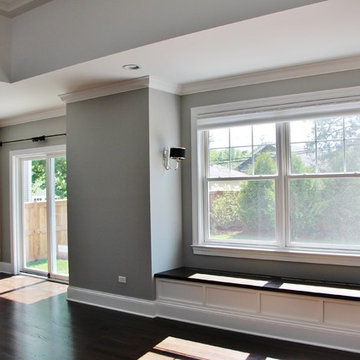Idées déco de salles de séjour grises
Trier par :
Budget
Trier par:Populaires du jour
121 - 140 sur 54 353 photos
1 sur 2

Living room designed with great care. Fireplace is lit.
Idées déco pour une salle de séjour rétro de taille moyenne avec parquet foncé, une cheminée standard, un manteau de cheminée en brique, un mur gris et un téléviseur indépendant.
Idées déco pour une salle de séjour rétro de taille moyenne avec parquet foncé, une cheminée standard, un manteau de cheminée en brique, un mur gris et un téléviseur indépendant.

Idées déco pour une salle de séjour contemporaine avec un mur bleu, aucune cheminée, un téléviseur fixé au mur et un sol beige.
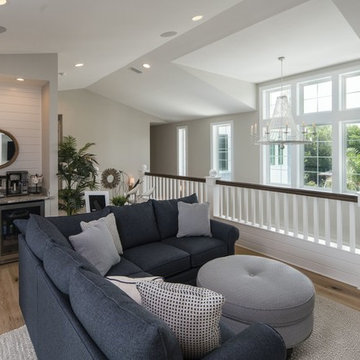
Aménagement d'une salle de séjour mansardée ou avec mezzanine bord de mer de taille moyenne avec un mur beige, parquet clair, aucune cheminée, un téléviseur fixé au mur et un sol marron.

Best in Show/Overall winner for The Best of LaCantina Design Competition 2018 | Beinfield Architecture PC | Robert Benson Photography
Idée de décoration pour une salle de séjour urbaine ouverte avec un mur gris, sol en béton ciré, une cheminée standard, un manteau de cheminée en pierre, un téléviseur fixé au mur et un sol gris.
Idée de décoration pour une salle de séjour urbaine ouverte avec un mur gris, sol en béton ciré, une cheminée standard, un manteau de cheminée en pierre, un téléviseur fixé au mur et un sol gris.

Idées déco pour une grande salle de séjour craftsman ouverte avec un mur gris, une cheminée standard, un manteau de cheminée en carrelage, un téléviseur fixé au mur, un sol marron et parquet foncé.
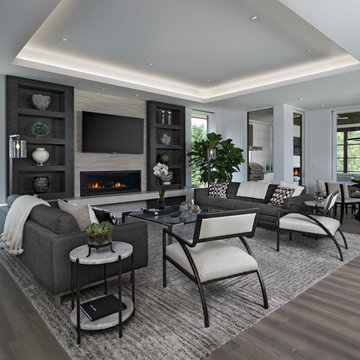
The spacious great room in this home, completed in 2017, is open to the kitchen and features a linear fireplace on a floating honed limestone hearth, supported by hidden steel brackets, extending the full width between the two floor to ceiling windows. The custom oak shelving forms a display case with individual lights for each section allowing the homeowners to showcase favorite art objects. The ceiling features a step and hidden LED cove lighting to provide a visual separation for this area from the adjacent kitchen and informal dining areas. The rug and furniture were selected by the homeowners for everyday comfort as this is the main TV watching and hangout room in the home. A casual dining area provides seating for 6 or more and can also function as a game table. In the background is the 3 seasons room accessed by a floor-to-ceiling sliding door that opens 2/3 to provide easy flow for entertaining.

Home Pix Media
Réalisation d'une salle de séjour design avec un mur gris et un sol beige.
Réalisation d'une salle de séjour design avec un mur gris et un sol beige.

This 2-story Arts & Crafts style home first-floor owner’s suite includes a welcoming front porch and a 2-car rear entry garage. Lofty 10’ ceilings grace the first floor where hardwood flooring flows from the foyer to the great room, hearth room, and kitchen. The great room and hearth room share a see-through gas fireplace with floor-to-ceiling stone surround and built-in bookshelf in the hearth room and in the great room, stone surround to the mantel with stylish shiplap above. The open kitchen features attractive cabinetry with crown molding, Hanstone countertops with tile backsplash, and stainless steel appliances. An elegant tray ceiling adorns the spacious owner’s bedroom. The owner’s bathroom features a tray ceiling, double bowl vanity, tile shower, an expansive closet, and two linen closets. The 2nd floor boasts 2 additional bedrooms, a full bathroom, and a loft.
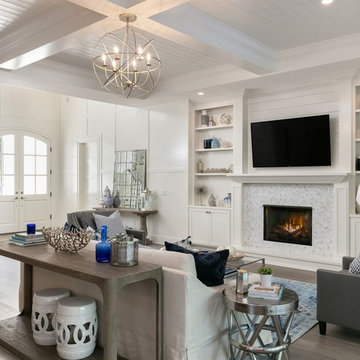
Idée de décoration pour une salle de séjour marine de taille moyenne et ouverte avec un mur blanc, un manteau de cheminée en carrelage, un téléviseur fixé au mur, parquet clair, une cheminée standard et un sol marron.

Living Room:
Our customer wanted to update the family room and the kitchen of this 1970's splanch. By painting the brick wall white and adding custom built-ins we brightened up the space. The decor reflects our client's love for color and a bit of asian style elements. We also made sure that the sitting was not only beautiful, but very comfortable and durable. The sofa and the accent chairs sit very comfortably and we used the performance fabrics to make sure they last through the years. We also wanted to highlight the art collection which the owner curated through the years.
Kithen:
We enlarged the kitchen by removing a partition wall that divided it from the dining room and relocated the entrance. Our goal was to create a warm and inviting kitchen, therefore we selected a mellow, neutral palette. The cabinets are soft Irish Cream as opposed to a bright white. The mosaic backsplash makes a statement, but remains subtle through its beige tones. We selected polished brass for the hardware, as well as brass and warm metals for the light fixtures which emit a warm and cozy glow.
For beauty and practicality, we used quartz for the working surface countertops and for the island we chose a sophisticated leather finish marble with strong movement and gold inflections. Because of our client’s love for Asian influences, we selected upholstery fabric with an image of a dragon, chrysanthemums to mimic Japanese textiles, and red accents scattered throughout.
Functionality, aesthetics, and expressing our clients vision was our main goal.
Photography: Jeanne Calarco, Context Media Development
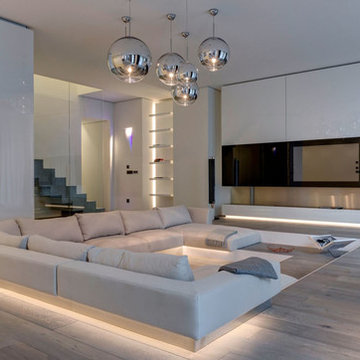
Inspiration pour une grande salle de séjour minimaliste ouverte avec un mur blanc, parquet clair, aucune cheminée, un téléviseur encastré et un sol gris.

Michael Hunter Photography
Inspiration pour une grande salle de séjour rustique ouverte avec un mur gris, un sol en carrelage de porcelaine, une cheminée standard, un manteau de cheminée en pierre, un téléviseur fixé au mur et un sol gris.
Inspiration pour une grande salle de séjour rustique ouverte avec un mur gris, un sol en carrelage de porcelaine, une cheminée standard, un manteau de cheminée en pierre, un téléviseur fixé au mur et un sol gris.

Cette image montre une salle de séjour marine avec un mur bleu, une cheminée standard, un manteau de cheminée en pierre et un téléviseur fixé au mur.

Cette photo montre une très grande salle de séjour chic ouverte avec un mur gris, parquet foncé, une cheminée standard, un manteau de cheminée en carrelage, un téléviseur fixé au mur et un sol marron.
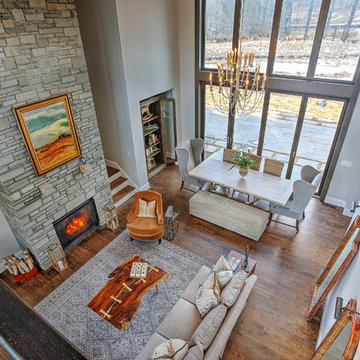
Idée de décoration pour une grande salle de séjour champêtre ouverte avec un mur gris, un sol en bois brun, une cheminée standard, un manteau de cheminée en pierre, un téléviseur indépendant et un sol marron.

View of ribbon fireplace and TV
Réalisation d'une salle de séjour minimaliste de taille moyenne et fermée avec salle de jeu, un mur gris, un sol en carrelage de porcelaine, une cheminée ribbon, un manteau de cheminée en pierre, un téléviseur encastré et un sol gris.
Réalisation d'une salle de séjour minimaliste de taille moyenne et fermée avec salle de jeu, un mur gris, un sol en carrelage de porcelaine, une cheminée ribbon, un manteau de cheminée en pierre, un téléviseur encastré et un sol gris.

Giovanni Photography
Idée de décoration pour une grande salle de séjour tradition ouverte avec un mur gris, parquet foncé, une cheminée ribbon, un manteau de cheminée en métal, un téléviseur fixé au mur, un sol marron et éclairage.
Idée de décoration pour une grande salle de séjour tradition ouverte avec un mur gris, parquet foncé, une cheminée ribbon, un manteau de cheminée en métal, un téléviseur fixé au mur, un sol marron et éclairage.
Idées déco de salles de séjour grises
7
