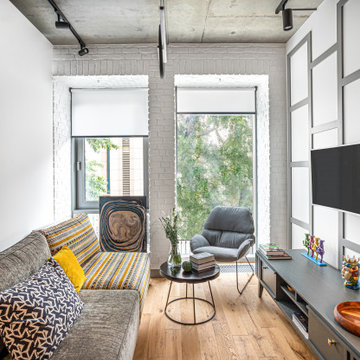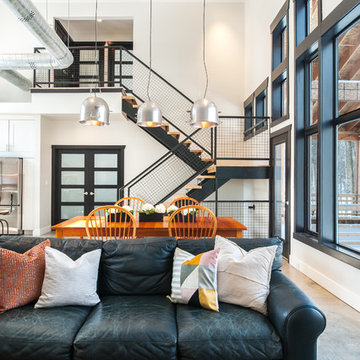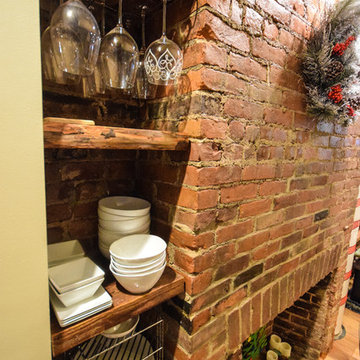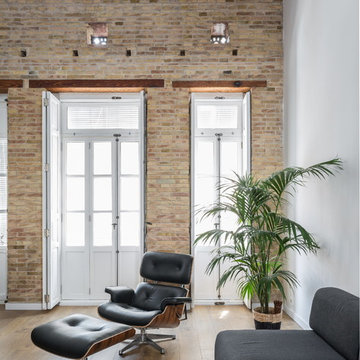Idées déco de salles de séjour industrielles
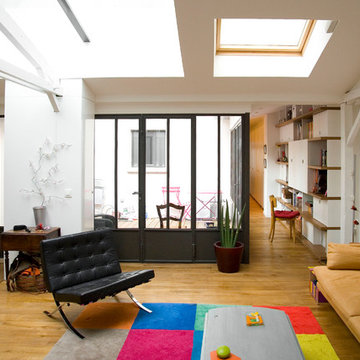
Arnaud RINUCCINI
Cette photo montre une salle de séjour industrielle de taille moyenne et ouverte avec un mur blanc, un sol en bois brun et aucun téléviseur.
Cette photo montre une salle de séjour industrielle de taille moyenne et ouverte avec un mur blanc, un sol en bois brun et aucun téléviseur.
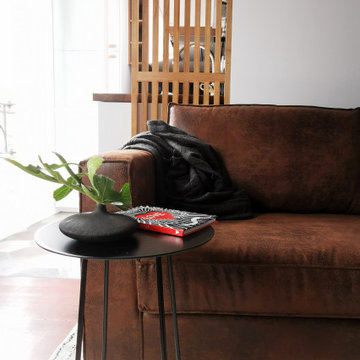
Photo de détail, décoration du salon - Jonction avec la cuisine
Aménagement d'une petite salle de séjour industrielle ouverte avec un mur bleu, parquet foncé, aucune cheminée, un téléviseur indépendant et un sol marron.
Aménagement d'une petite salle de séjour industrielle ouverte avec un mur bleu, parquet foncé, aucune cheminée, un téléviseur indépendant et un sol marron.
Trouvez le bon professionnel près de chez vous
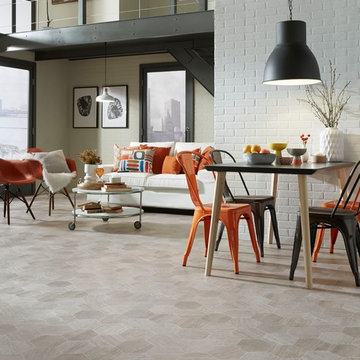
Come to DeHaan Floor Covering to see more vinyl samples!
Idées déco pour une salle de séjour mansardée ou avec mezzanine industrielle avec un mur blanc et un sol en vinyl.
Idées déco pour une salle de séjour mansardée ou avec mezzanine industrielle avec un mur blanc et un sol en vinyl.
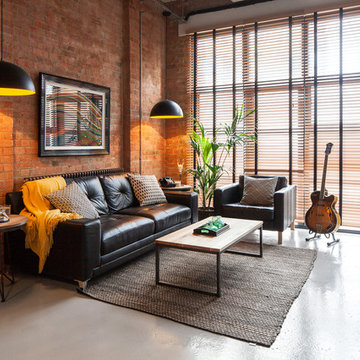
Aménagement d'une salle de séjour industrielle ouverte avec une salle de musique, un mur rouge et un téléviseur indépendant.
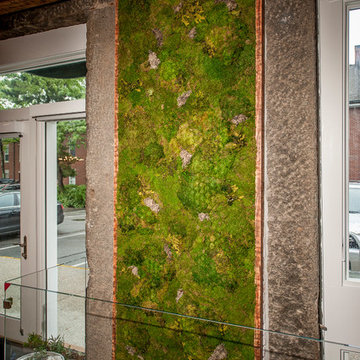
Robert Umenhofer Photography
Cette image montre une grande salle de séjour urbaine avec un mur gris, parquet clair et un téléviseur fixé au mur.
Cette image montre une grande salle de séjour urbaine avec un mur gris, parquet clair et un téléviseur fixé au mur.

Michael Stadler - Stadler Studio
Idée de décoration pour une salle de séjour urbaine de taille moyenne avec sol en béton ciré, aucune cheminée, un mur beige, une salle de musique et un sol gris.
Idée de décoration pour une salle de séjour urbaine de taille moyenne avec sol en béton ciré, aucune cheminée, un mur beige, une salle de musique et un sol gris.
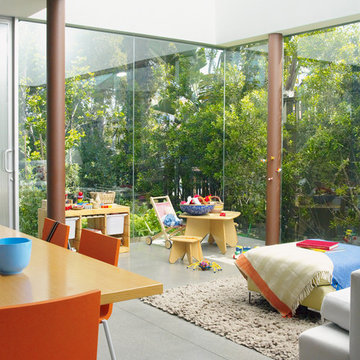
Living, dining, playing, gardening. Photo by Annika Lundvall.
Inspiration pour une salle de séjour urbaine.
Inspiration pour une salle de séjour urbaine.
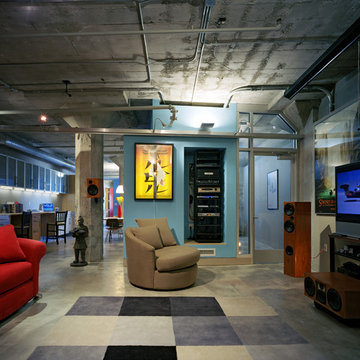
Michael O'callahan
Exemple d'une salle de séjour industrielle avec sol en béton ciré.
Exemple d'une salle de séjour industrielle avec sol en béton ciré.
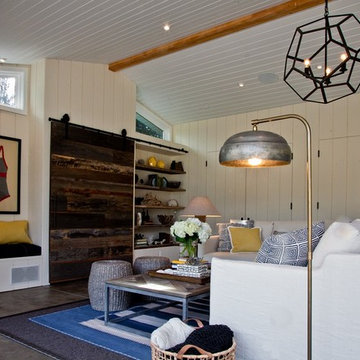
Redolent of Cape Cod and other seaside locales, the pool house is appointed with relaxed furnishings — slip-covered sofas, rugged tables and sturdy, natural fiber area rugs. In keeping with the industrial/modern look, a Gregorios Pineo chandelier and Jamie Young Steampunk floor lamp illuminate the interiors.
Cleverly concealing the entertainment center when not in use, a sliding barn door, created from reclaimed lumber from a farm in Oregon, gives the structure a rustic, relaxed feel. It’s become the family’s hangout of choice since completion.
A small galley kitchen, covered in Ann Sacks tile and custom shelves, serves as wet bar and food prep area for the family and their guests for frequent pool parties. Vinyl covered walls in the powder room protects from moisture—and kid paws—and lends a beach-y, sandstone texture to the room.
Polished concrete flooring carries out to the pool deck connecting the spaces, including a cozy sitting area flanked by a board form concrete fireplace, and appointed with comfortable couches for relaxation long after dark. Poolside chaises provide multiple options for lounging and sunbathing, and expansive Nano doors poolside open the entire structure to complete the indoor/outdoor objective. Photo Credit Kerry Hamilton

After extensive residential re-developments in the surrounding area, the property had become landlocked inside a courtyard, difficult to access and in need of a full refurbishment. Limited access through a gated entrance made it difficult for large vehicles to enter the site and the close proximity of neighbours made it important to limit disruption where possible.
Complex negotiations were required to gain a right of way for access and to reinstate services across third party land requiring an excavated 90m trench as well as planning permission for the building’s new use. This added to the logistical complexities of renovating a historical building with major structural problems on a difficult site. Reduced access required a kit of parts that were fabricated off site, with each component small and light enough for two people to carry through the courtyard.
Working closely with a design engineer, a series of complex structural interventions were implemented to minimise visible structure within the double height space. Embedding steel A-frame trusses with cable rod connections and a high-level perimeter ring beam with concrete corner bonders hold the original brick envelope together and support the recycled slate roof.
The interior of the house has been designed with an industrial feel for modern, everyday living. Taking advantage of a stepped profile in the envelope, the kitchen sits flush, carved into the double height wall. The black marble splash back and matched oak veneer door fronts combine with the spruce panelled staircase to create moments of contrasting materiality.
With space at a premium and large numbers of vacant plots and undeveloped sites across London, this sympathetic conversion has transformed an abandoned building into a double height light-filled house that improves the fabric of the surrounding site and brings life back to a neglected corner of London.
Interior Stylist: Emma Archer
Photographer: Rory Gardiner
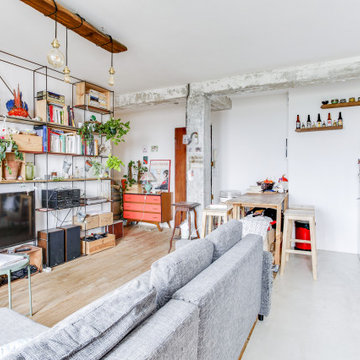
Cette image montre une salle de séjour urbaine de taille moyenne et ouverte avec une bibliothèque ou un coin lecture, un mur blanc, parquet clair, aucune cheminée, un téléviseur indépendant et un sol beige.

Cette photo montre une grande salle de séjour industrielle ouverte avec un mur noir, une cheminée ribbon, un manteau de cheminée en métal, un téléviseur fixé au mur, un sol en bois brun et un sol marron.
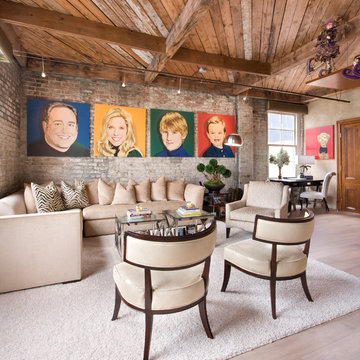
Idées déco pour une salle de séjour industrielle avec parquet clair et un sol beige.
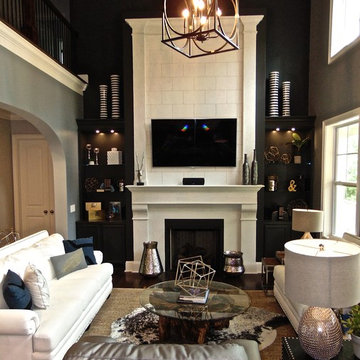
Mary Warren
Réalisation d'une salle de séjour urbaine de taille moyenne et ouverte avec un mur gris, parquet foncé, une cheminée standard et un téléviseur fixé au mur.
Réalisation d'une salle de séjour urbaine de taille moyenne et ouverte avec un mur gris, parquet foncé, une cheminée standard et un téléviseur fixé au mur.
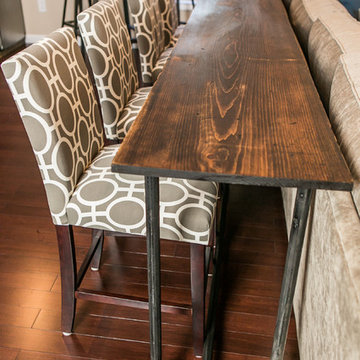
Blakely Interior Design
Robyn Ivy Photography
www.robynivy.com
Idée de décoration pour une salle de séjour urbaine.
Idée de décoration pour une salle de séjour urbaine.
Idées déco de salles de séjour industrielles
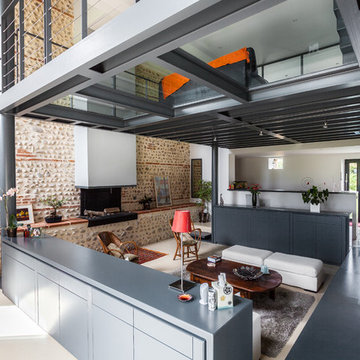
Paul Henri DELMUR
Inspiration pour une salle de séjour urbaine avec une cheminée standard.
Inspiration pour une salle de séjour urbaine avec une cheminée standard.
4
