Idées déco de salles de séjour mansardées ou avec mezzanine avec du lambris de bois
Trier par :
Budget
Trier par:Populaires du jour
1 - 20 sur 35 photos
1 sur 3

Cette image montre une grande salle de séjour mansardée ou avec mezzanine marine avec salle de jeu, un mur blanc, parquet clair, un sol marron et du lambris de bois.

FineCraft Contractors, Inc.
Harrison Design
Idées déco pour une petite salle de séjour mansardée ou avec mezzanine montagne avec un bar de salon, un mur beige, un sol en ardoise, un téléviseur fixé au mur, un sol multicolore, un plafond voûté et du lambris de bois.
Idées déco pour une petite salle de séjour mansardée ou avec mezzanine montagne avec un bar de salon, un mur beige, un sol en ardoise, un téléviseur fixé au mur, un sol multicolore, un plafond voûté et du lambris de bois.
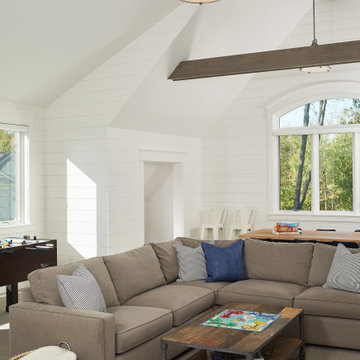
A rec room for family time with shiplap walls and vaulted ceiling with wood accent beams.
Photo by Ashley Avila Photography
Aménagement d'une salle de séjour mansardée ou avec mezzanine bord de mer avec salle de jeu, un mur blanc, moquette, un sol beige, un plafond voûté et du lambris de bois.
Aménagement d'une salle de séjour mansardée ou avec mezzanine bord de mer avec salle de jeu, un mur blanc, moquette, un sol beige, un plafond voûté et du lambris de bois.
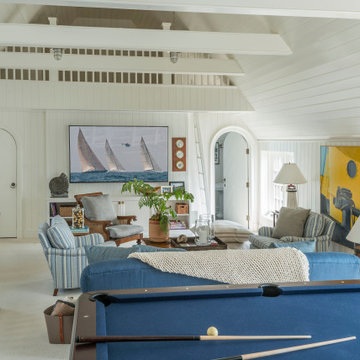
Aménagement d'une salle de séjour mansardée ou avec mezzanine bord de mer avec un mur blanc, moquette, un téléviseur fixé au mur, un sol beige, poutres apparentes, un plafond en lambris de bois, un plafond voûté et du lambris de bois.
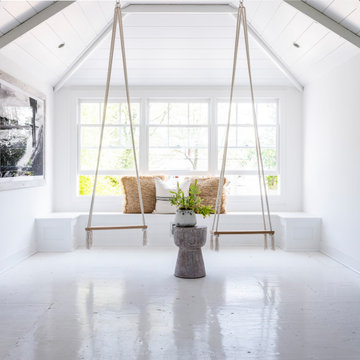
Idées déco pour une grande salle de séjour mansardée ou avec mezzanine bord de mer avec un mur blanc, parquet clair, un téléviseur fixé au mur, un sol blanc, poutres apparentes et du lambris de bois.
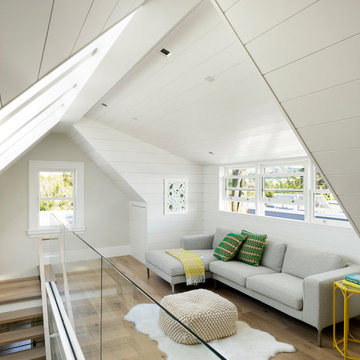
Matthew Millman Photography
Aménagement d'une salle de séjour mansardée ou avec mezzanine bord de mer de taille moyenne avec parquet clair, un plafond voûté et du lambris de bois.
Aménagement d'une salle de séjour mansardée ou avec mezzanine bord de mer de taille moyenne avec parquet clair, un plafond voûté et du lambris de bois.

Dramatic double-height Living Room with chevron paneling, gas fireplace with elegant stone surround, and exposed rustic beams
Cette image montre une salle de séjour mansardée ou avec mezzanine rustique avec une bibliothèque ou un coin lecture, un sol en bois brun, un manteau de cheminée en pierre, poutres apparentes et du lambris de bois.
Cette image montre une salle de séjour mansardée ou avec mezzanine rustique avec une bibliothèque ou un coin lecture, un sol en bois brun, un manteau de cheminée en pierre, poutres apparentes et du lambris de bois.
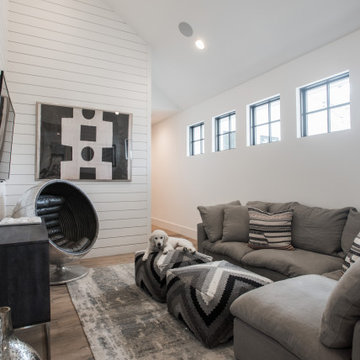
Reclaimed beams and worn-in leather mixed with crisp linens and vintage rugs set the tone for this new interpretation of a modern farmhouse. The incorporation of eclectic pieces is offset by soft whites and European hardwood floors. When an old tree had to be removed, it was repurposed as a hand hewn vanity in the powder bath.
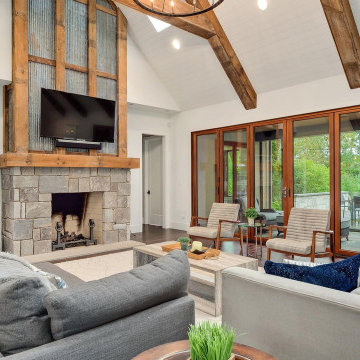
Open Concept Great Room and Kitchen Design, vaulted ceiling with rustic timber trusses.
Cette image montre une très grande salle de séjour mansardée ou avec mezzanine rustique avec un mur blanc, un sol en bois brun, une cheminée standard, un manteau de cheminée en pierre, un téléviseur fixé au mur, un sol marron, un plafond voûté et du lambris de bois.
Cette image montre une très grande salle de séjour mansardée ou avec mezzanine rustique avec un mur blanc, un sol en bois brun, une cheminée standard, un manteau de cheminée en pierre, un téléviseur fixé au mur, un sol marron, un plafond voûté et du lambris de bois.
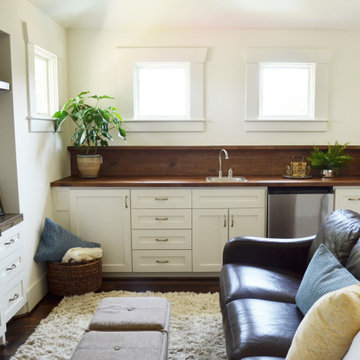
In planning the design we used many existing home features in different ways throughout the home. Shiplap, while currently trendy, was a part of the original home so we saved portions of it to reuse in the new section to marry the old and new.
This is the upstairs TV room/ stair loft. The house's original shiplap was saved to wall the stairwell. We wrapped that same shiplap around as the wet bar backsplash and small ledge. All of the furniture and accessories in this space are existing from the homeowners previous house.
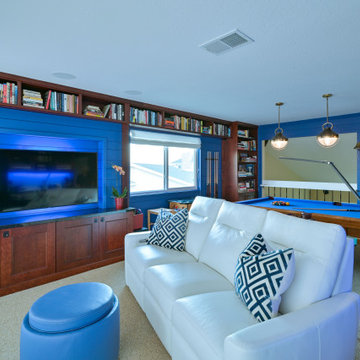
Step into our latest completed project - the ultimate loft experience! This stunning space has it all -
a sleek design, impeccable functionality and jaw-dropping views. When ready to unwind, our clients can begin
with a game of pool on a beautiful table surrounded by perimeter book shelves filled with literary treasures. They can
kick back in luxurious leather motion seating immersing themselves in their favorite TV shows or movies. And when
ready to entertain in the stunning ship-lap walled space, the wet bar awaits, serving up refreshing beverages against a
backdrop of an awe-inspiring vista. The perfect blend of style, entertainment and relaxation!
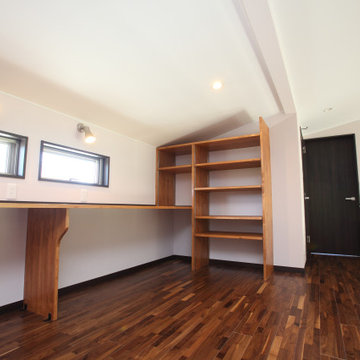
2階の廊下に一角に作られたファミリールーム。オープン手すりで仕切られたこのスペースはロフト感覚で1階LDKと一体感を感じる。
更に、書斎に造作されたカウンターは、5mもあるロングサイズ。
だから、ご家族で読書やPCを楽しんだり、友人を招いて一緒に楽しむ空間でもあります。
Inspiration pour une grande salle de séjour mansardée ou avec mezzanine minimaliste avec un mur rose, parquet clair, un sol marron, un plafond en papier peint et du lambris de bois.
Inspiration pour une grande salle de séjour mansardée ou avec mezzanine minimaliste avec un mur rose, parquet clair, un sol marron, un plafond en papier peint et du lambris de bois.
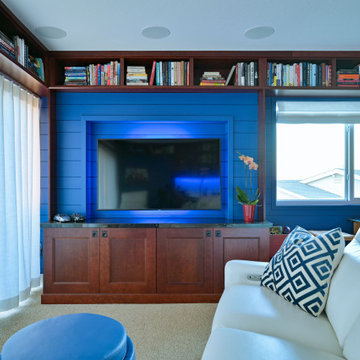
Step into our latest completed project - the ultimate loft experience! This stunning space has it all -
a sleek design, impeccable functionality and jaw-dropping views. When ready to unwind, our clients can begin
with a game of pool on a beautiful table surrounded by perimeter book shelves filled with literary treasures. They can
kick back in luxurious leather motion seating immersing themselves in their favorite TV shows or movies. And when
ready to entertain in the stunning ship-lap walled space, the wet bar awaits, serving up refreshing beverages against a
backdrop of an awe-inspiring vista. The perfect blend of style, entertainment and relaxation!
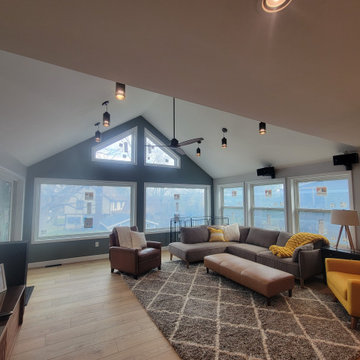
Downtown Dublin Home addition with walkout basement and Deck build
Inspiration pour une grande salle de séjour mansardée ou avec mezzanine design avec sol en stratifié, un sol marron et du lambris de bois.
Inspiration pour une grande salle de séjour mansardée ou avec mezzanine design avec sol en stratifié, un sol marron et du lambris de bois.
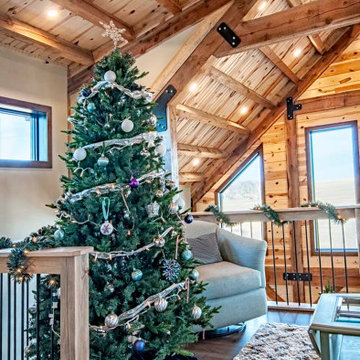
Interior Post and Beam Loft with Vaulted Ceilings and Exposed Beams
Idées déco pour une salle de séjour mansardée ou avec mezzanine montagne avec parquet foncé, un sol marron, un plafond voûté et du lambris de bois.
Idées déco pour une salle de séjour mansardée ou avec mezzanine montagne avec parquet foncé, un sol marron, un plafond voûté et du lambris de bois.
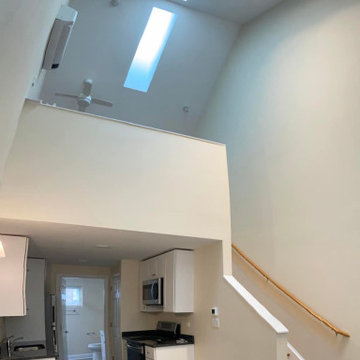
Interior View | Center Unit
Réalisation d'une petite salle de séjour mansardée ou avec mezzanine avec sol en béton ciré, un sol gris, un plafond voûté et du lambris de bois.
Réalisation d'une petite salle de séjour mansardée ou avec mezzanine avec sol en béton ciré, un sol gris, un plafond voûté et du lambris de bois.
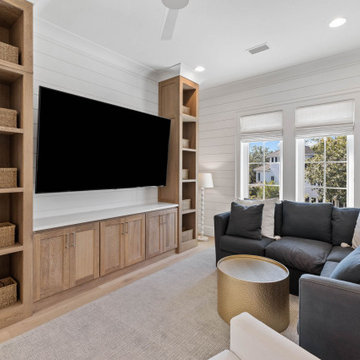
This cozy family room with large TV and white oak bookcase surround entertains everyone.
Cette image montre une grande salle de séjour mansardée ou avec mezzanine marine avec une bibliothèque ou un coin lecture, un mur blanc, parquet clair, un téléviseur fixé au mur et du lambris de bois.
Cette image montre une grande salle de séjour mansardée ou avec mezzanine marine avec une bibliothèque ou un coin lecture, un mur blanc, parquet clair, un téléviseur fixé au mur et du lambris de bois.
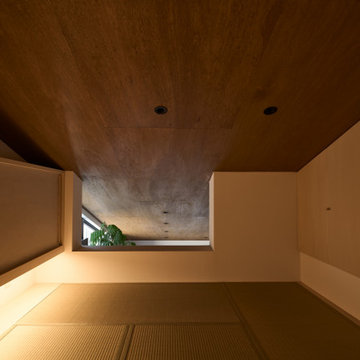
ロフト(和室)
既存のロフトスペースを畳敷きの離れにしました。開口からはダイニングを見下ろせます。
写真:西川公朗
Cette image montre une salle de séjour mansardée ou avec mezzanine minimaliste de taille moyenne avec un mur blanc, un sol de tatami, aucune cheminée, un plafond en bois et du lambris de bois.
Cette image montre une salle de séjour mansardée ou avec mezzanine minimaliste de taille moyenne avec un mur blanc, un sol de tatami, aucune cheminée, un plafond en bois et du lambris de bois.
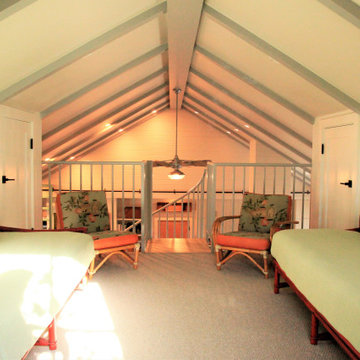
Santa Rosa Rd Cottage, Farm Stand & Breezeway // Location: Buellton, CA // Type: Remodel & New Construction. Cottage is new construction. Farm stand and breezeway are renovated. // Architect: HxH Architects
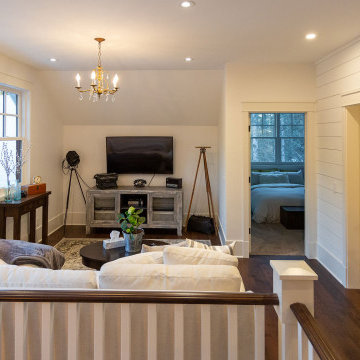
Cette image montre une salle de séjour mansardée ou avec mezzanine traditionnelle de taille moyenne avec un mur blanc, un sol en bois brun, un téléviseur fixé au mur, un sol marron, un plafond voûté et du lambris de bois.
Idées déco de salles de séjour mansardées ou avec mezzanine avec du lambris de bois
1