Idées déco de salles de séjour mansardées ou avec mezzanine avec un mur en parement de brique
Trier par :
Budget
Trier par:Populaires du jour
1 - 20 sur 57 photos

Cette image montre une grande salle de séjour mansardée ou avec mezzanine urbaine avec une bibliothèque ou un coin lecture, un mur blanc, parquet clair, un téléviseur fixé au mur, un sol marron, un plafond décaissé et un mur en parement de brique.

• Custom-designed eclectic loft living room
• Furniture procurement
• Custom Area Carpet - Zoe Luyendijk
• Sectional Sofa - Maxalto
• Carved Wood Bench - Riva 1920
• Ottoman - B&B Italia; Leather - Moore and Giles
• Walnut Side Table - e15
• Molded chair - MDF Sign C-Thru
• Floor lamp - Ango Crysallis
• Decorative accessory styling

Inspiration pour une salle de séjour mansardée ou avec mezzanine urbaine de taille moyenne avec un mur blanc, un sol en bois brun, une cheminée standard, un manteau de cheminée en béton, un sol marron, poutres apparentes et un mur en parement de brique.

Los característicos detalles industriales tipo loft de esta fabulosa vivienda, techos altos de bóveda catalana, vigas de hierro colado y su exclusivo mobiliario étnico hacen de esta vivienda una oportunidad única en el centro de Barcelona.

Zum Shop -> https://www.livarea.de/tv-hifi-moebel/livitalia-roto-lowboard-raumteiler-mit-drehbarem-tv-paneel.html
Das Livitalia Roto Design Lowboard ist der ideale Raumteiler und sein TV Paneel kann um bis zu 360 Grad geschwenkt werden.
Das Livitalia Roto Design Lowboard ist der ideale Raumteiler und sein TV Paneel kann um bis zu 360 Grad geschwenkt werden.
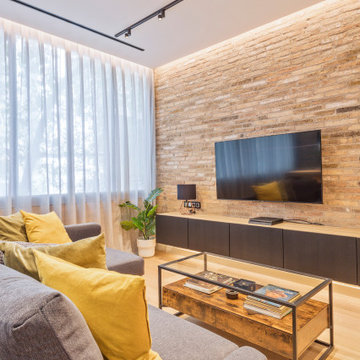
VISTA DE LA ZONA DEL LIVING, CON MOBILIARIO CONTEMPORANEO, TELEVISOR 65" INSTALADO EN LA PARED
Cette photo montre une salle de séjour mansardée ou avec mezzanine industrielle de taille moyenne avec un sol en bois brun, un téléviseur fixé au mur et un mur en parement de brique.
Cette photo montre une salle de séjour mansardée ou avec mezzanine industrielle de taille moyenne avec un sol en bois brun, un téléviseur fixé au mur et un mur en parement de brique.
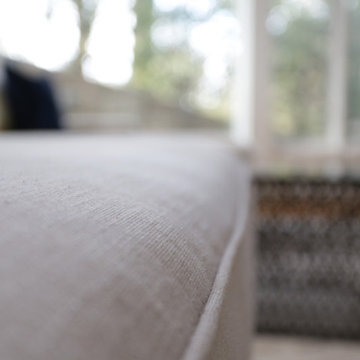
This gallery room design elegantly combines cool color tones with a sleek modern look. The wavy area rug anchors the room with subtle visual textures reminiscent of water. The art in the space makes the room feel much like a museum, while the furniture and accessories will bring in warmth into the room.
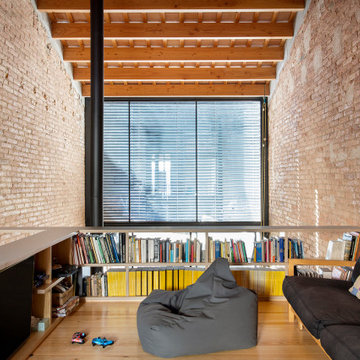
Cette image montre une petite salle de séjour mansardée ou avec mezzanine urbaine avec salle de jeu, un mur rouge, parquet clair, un téléviseur indépendant, un sol beige, un plafond voûté et un mur en parement de brique.
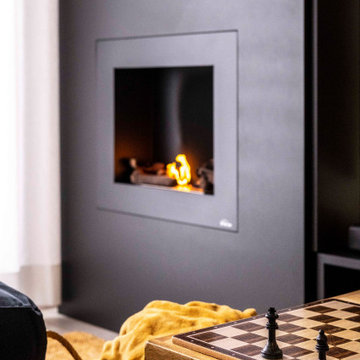
¿Qué es la arquitectura sino el escenario para desarrollar los momentos de la vida?
Exemple d'une salle de séjour mansardée ou avec mezzanine industrielle de taille moyenne avec un mur blanc, sol en stratifié, un poêle à bois, un manteau de cheminée en métal, un téléviseur dissimulé, un sol gris, poutres apparentes et un mur en parement de brique.
Exemple d'une salle de séjour mansardée ou avec mezzanine industrielle de taille moyenne avec un mur blanc, sol en stratifié, un poêle à bois, un manteau de cheminée en métal, un téléviseur dissimulé, un sol gris, poutres apparentes et un mur en parement de brique.
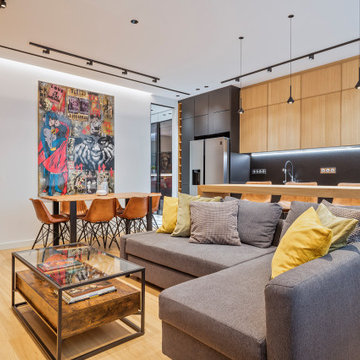
VISTA DE LA ZONA DEL LIVING/DINIG/COCINA Y DEL PASILLO DISTRIBUIDOR
Exemple d'une salle de séjour mansardée ou avec mezzanine industrielle de taille moyenne avec un sol en bois brun, un téléviseur fixé au mur et un mur en parement de brique.
Exemple d'une salle de séjour mansardée ou avec mezzanine industrielle de taille moyenne avec un sol en bois brun, un téléviseur fixé au mur et un mur en parement de brique.

This gallery room design elegantly combines cool color tones with a sleek modern look. The wavy area rug anchors the room with subtle visual textures reminiscent of water. The art in the space makes the room feel much like a museum, while the furniture and accessories will bring in warmth into the room.
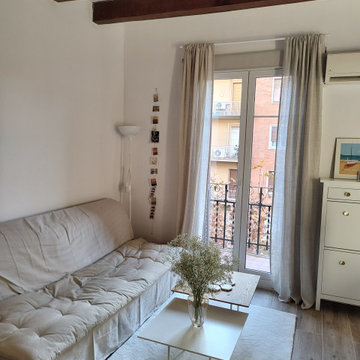
Puesta a punto de un piso en el centro de Barcelona. Los cambios se basaron en pintura, cambio de pavimentos, cambios de luminarias y enchufes, y decoración.
El pavimento escogido fue porcelánico en lamas acabado madera en tono medio. Para darle más calidez y que en invierno el suelo no esté frío se complementó con alfombras de pelo suave, largo medio en tono natural.
Al ser los textiles muy importantes se colocaron cortinas de lino beige, y la ropa de cama en color blanco.
el mobiliario se escogió en su gran mayoría de madera.
El punto final se lo llevan los marcos de fotos y gran espejo en el comedor.
El cambio de look de cocina se consiguió con la pintura del techo, pintar la cenefa por encima del azulejo, pintar los tubos que quedaban a la vista, cambiar la iluminación y utilizar cortinas de lino para tapar las zonas abiertas
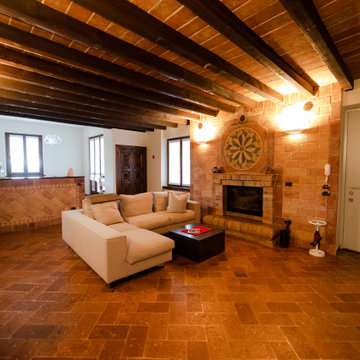
Divano angolare con un tavolino da caffè, contenitore (per poterci inserire la legna per il camino)
Dal divano, essendo angolare, si può godere sia della vista del fuoco del camino che della tv sull'altro lato.
Il pavimento è un cotto toscano rettangolare, come l'assito del soffitto; le travi invece sono in castagno, volutamente anticato.
La parete del camino, il pavimento e le travi sono i veri protagonisti della zona giorno, di conseguenza tutti gli altri arredi sono molto semplici e lineari
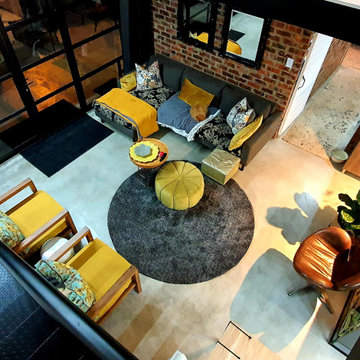
New contemporary cottage with open plan living and kitchen area.
Cette image montre une petite salle de séjour mansardée ou avec mezzanine design avec sol en béton ciré, un sol gris, un plafond voûté et un mur en parement de brique.
Cette image montre une petite salle de séjour mansardée ou avec mezzanine design avec sol en béton ciré, un sol gris, un plafond voûté et un mur en parement de brique.

W E R K V E R Z E I C H N I S N R. 2020-0007
Abstrakte Acryl-Malerei, original abstrakte Blumenkunst auf Leinwand gestreckt, moderne, bunte florale Wandkunst, Malerei bereit zum Aufhängen, 100 % handgefertigte Originalkunst.
GRÖSSE: 100 x 100, die Leinwand ist ca. 2 cm tief.
FARBEN: weiß, grau, schwarz, gelb, rot, orange, beige, rosa, indigo, grün, olive , gelb, petrole, blau
MATERIAL: Acryl auf Leinwand, Leinen
STYLE: Abstraktion, Landschaftsbilder, Landschaftsmalerei
TITEL: Alchemie
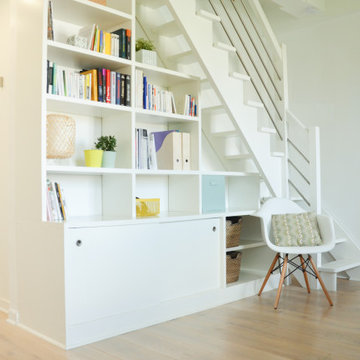
Réalisation d'une petite salle de séjour mansardée ou avec mezzanine design avec une bibliothèque ou un coin lecture, parquet clair, aucune cheminée, aucun téléviseur, un sol beige, poutres apparentes et un mur en parement de brique.
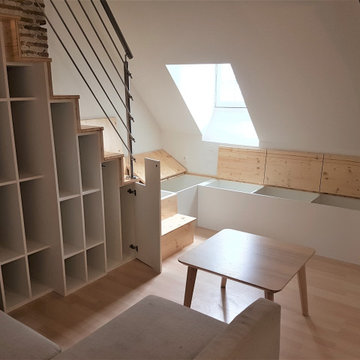
Ce studio au dernier étage d'une petite résidence était mal agencé et très insécure. Après avoir refait toute l'isolation, nous avons ajouté des élément de rangement , tout en travaillant sur les déplacements, Exit l'escalier au milieu de la pièce qui bloquait la circulation. Les garde-corps impératifs ont été rajoutés également. Le blanc a été conserver afin de capter au maximum la luminosité.
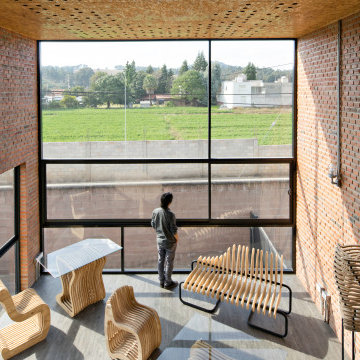
Sol 25 was designed under the premise that form and configuration of architectural space influence the users experience and behavior. Consequently, the house layout explores how to create an authentic experience for the inhabitant by challenging the standard layouts of residential programming. For the desired outcome, 3 main principles were followed: direct integration with nature in private spaces, visual integration with the adjacent nature reserve in the social areas, and social integration through wide open spaces in common areas.
In addition, a distinct architectural layout is generated, as the ground floor houses two bedrooms, a garden and lobby. The first level houses the main bedroom and kitchen, all in an open plan concept with double height, where the user can enjoy the view of the green areas. On the second level there is a loft with a studio, and to use the roof space, a roof garden was designed where one can enjoy an outdoor environment with interesting views all around.
Sol 25 maintains an industrial aesthetic, as a hybrid between a house and a loft, achieving wide spaces with character. The materials used were mostly exposed brick and glass, which when conjugated create cozy spaces in addition to requiring low maintenance.
The interior design was another key point in the project, as each of the woodwork, fixtures and fittings elements were specially designed. Thus achieving a personalized and unique environment.
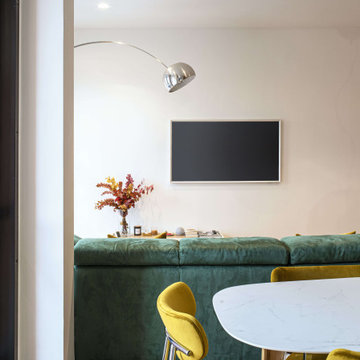
Cette photo montre une grande salle de séjour mansardée ou avec mezzanine industrielle avec une bibliothèque ou un coin lecture, un mur blanc, parquet clair, un téléviseur fixé au mur, un sol marron, un plafond décaissé et un mur en parement de brique.
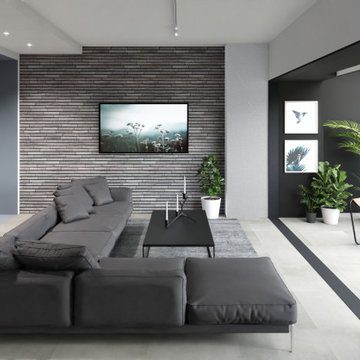
Exemple d'une salle de séjour mansardée ou avec mezzanine tendance de taille moyenne avec un sol en carrelage de porcelaine, un téléviseur fixé au mur, un sol beige, un plafond décaissé et un mur en parement de brique.
Idées déco de salles de séjour mansardées ou avec mezzanine avec un mur en parement de brique
1