Idées déco de salles de séjour mansardées ou avec mezzanine avec un sol marron
Trier par :
Budget
Trier par:Populaires du jour
1 - 20 sur 1 610 photos

Maison Louis-Marie Vincent
Exemple d'une salle de séjour mansardée ou avec mezzanine chic avec une bibliothèque ou un coin lecture, un mur marron, un sol en bois brun, une cheminée standard et un sol marron.
Exemple d'une salle de séjour mansardée ou avec mezzanine chic avec une bibliothèque ou un coin lecture, un mur marron, un sol en bois brun, une cheminée standard et un sol marron.

mezzanine aménagée sur salon, sous-pente marronnier, sol frêne-olivier
Exemple d'une grande salle de séjour mansardée ou avec mezzanine nature avec un sol en bois brun, aucun téléviseur, un plafond en bois, un plafond voûté, un mur blanc et un sol marron.
Exemple d'une grande salle de séjour mansardée ou avec mezzanine nature avec un sol en bois brun, aucun téléviseur, un plafond en bois, un plafond voûté, un mur blanc et un sol marron.

Idée de décoration pour une salle de séjour mansardée ou avec mezzanine tradition de taille moyenne avec un mur gris, un sol en bois brun, une cheminée standard, un manteau de cheminée en pierre de parement, un téléviseur fixé au mur, un sol marron, un plafond voûté et du lambris.

We had so much fun updating this Old Town loft! We painted the shaker cabinets white and the island charcoal, added white quartz countertops, white subway tile and updated plumbing fixtures. Industrial lighting by Kichler, counter stools by Gabby, sofa, swivel chair and ottoman by Bernhardt, and coffee table by Pottery Barn. Rug by Dash and Albert.
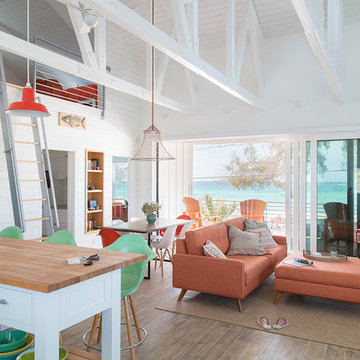
Réalisation d'une petite salle de séjour mansardée ou avec mezzanine marine avec un mur blanc et un sol marron.

Wide plank 6" Hand shaped hickory hardwood flooring, stained Min-wax "Special Walnut"
11' raised ceiling with our "Coffered Beam" option
Cette image montre une grande salle de séjour mansardée ou avec mezzanine traditionnelle avec un mur gris, sol en stratifié, cheminée suspendue, un manteau de cheminée en pierre, aucun téléviseur et un sol marron.
Cette image montre une grande salle de séjour mansardée ou avec mezzanine traditionnelle avec un mur gris, sol en stratifié, cheminée suspendue, un manteau de cheminée en pierre, aucun téléviseur et un sol marron.

This 3200 square foot home features a maintenance free exterior of LP Smartside, corrugated aluminum roofing, and native prairie landscaping. The design of the structure is intended to mimic the architectural lines of classic farm buildings. The outdoor living areas are as important to this home as the interior spaces; covered and exposed porches, field stone patios and an enclosed screen porch all offer expansive views of the surrounding meadow and tree line.
The home’s interior combines rustic timbers and soaring spaces which would have traditionally been reserved for the barn and outbuildings, with classic finishes customarily found in the family homestead. Walls of windows and cathedral ceilings invite the outdoors in. Locally sourced reclaimed posts and beams, wide plank white oak flooring and a Door County fieldstone fireplace juxtapose with classic white cabinetry and millwork, tongue and groove wainscoting and a color palate of softened paint hues, tiles and fabrics to create a completely unique Door County homestead.
Mitch Wise Design, Inc.
Richard Steinberger Photography
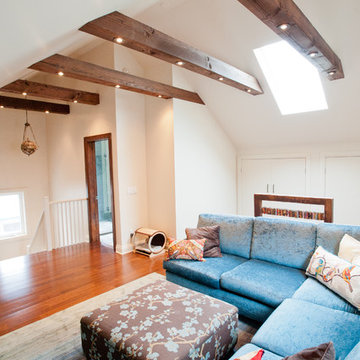
Photo by Alex Nirta Designer: Cori Halpern Interior Designs
Cette photo montre une grande salle de séjour mansardée ou avec mezzanine tendance avec un mur beige, un sol en bois brun, aucune cheminée, aucun téléviseur et un sol marron.
Cette photo montre une grande salle de séjour mansardée ou avec mezzanine tendance avec un mur beige, un sol en bois brun, aucune cheminée, aucun téléviseur et un sol marron.

Exemple d'une salle de séjour mansardée ou avec mezzanine tendance de taille moyenne avec un mur blanc, parquet foncé, une cheminée standard, un manteau de cheminée en pierre, un téléviseur fixé au mur, un sol marron et un plafond à caissons.

Réalisation d'une salle de séjour mansardée ou avec mezzanine tradition de taille moyenne avec une bibliothèque ou un coin lecture, un mur blanc, un sol en vinyl, aucune cheminée, aucun téléviseur et un sol marron.
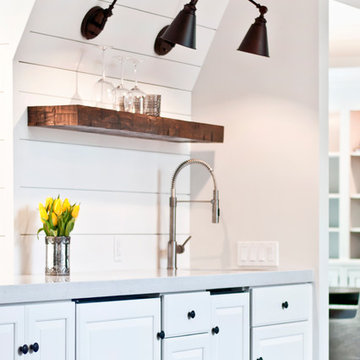
Designer: Terri Sears
Photography: Melissa Mills
Inspiration pour une grande salle de séjour mansardée ou avec mezzanine traditionnelle avec salle de jeu, un mur blanc, un sol en bois brun, une cheminée standard, un manteau de cheminée en pierre, un téléviseur fixé au mur et un sol marron.
Inspiration pour une grande salle de séjour mansardée ou avec mezzanine traditionnelle avec salle de jeu, un mur blanc, un sol en bois brun, une cheminée standard, un manteau de cheminée en pierre, un téléviseur fixé au mur et un sol marron.

This 1920’s house was updated top to bottom to accommodate a growing family. Modern touches of glass partitions and sleek cabinetry provide a sensitive contrast to the existing divided light windows and traditional moldings. Exposed steel beams provide structural support, and their bright white color helps them blend into the composition.
Photo by: Nat Rea Photography
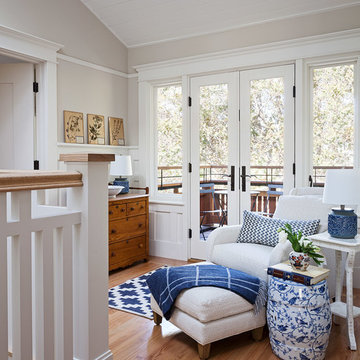
Michele Lee Wilson
Cette image montre une salle de séjour mansardée ou avec mezzanine craftsman de taille moyenne avec un mur beige, un sol en bois brun, aucune cheminée, aucun téléviseur et un sol marron.
Cette image montre une salle de séjour mansardée ou avec mezzanine craftsman de taille moyenne avec un mur beige, un sol en bois brun, aucune cheminée, aucun téléviseur et un sol marron.
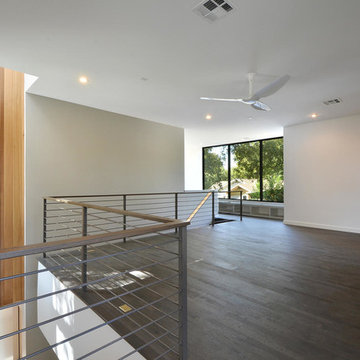
family room at landing upstairs
Aménagement d'une salle de séjour mansardée ou avec mezzanine moderne de taille moyenne avec un mur blanc, parquet foncé, aucune cheminée, aucun téléviseur et un sol marron.
Aménagement d'une salle de séjour mansardée ou avec mezzanine moderne de taille moyenne avec un mur blanc, parquet foncé, aucune cheminée, aucun téléviseur et un sol marron.
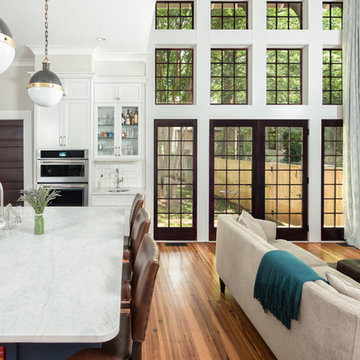
Ready to start a family, the owners began this project with the hope of correcting problems from previous renovations, while looking to gain an open kitchen, upstairs bedrooms and a carport with storage.
The recipe for fixing low ceilings and a dead-end kitchen, low ceilings was a two-story addition to the rear that features a double-height ceiling, great room, open staircase and a small mudroom at the back.
Interior finishes were selected to compliment the home’s original feel while exterior elements like cedar shingles, brackets and a tall window wall create an inviting facade for the family’s entrance and connects the interior with views to the backyard.
Photographer:Joe Purvis
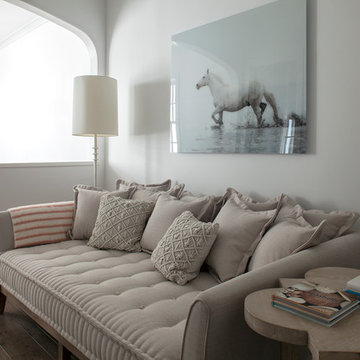
Idées déco pour une petite salle de séjour mansardée ou avec mezzanine classique avec un mur blanc, parquet foncé, aucune cheminée, aucun téléviseur et un sol marron.

Fredrik Brauer
Aménagement d'une salle de séjour mansardée ou avec mezzanine moderne de taille moyenne avec salle de jeu, un mur blanc, parquet clair, aucune cheminée, un téléviseur fixé au mur, un sol marron et un plafond voûté.
Aménagement d'une salle de séjour mansardée ou avec mezzanine moderne de taille moyenne avec salle de jeu, un mur blanc, parquet clair, aucune cheminée, un téléviseur fixé au mur, un sol marron et un plafond voûté.
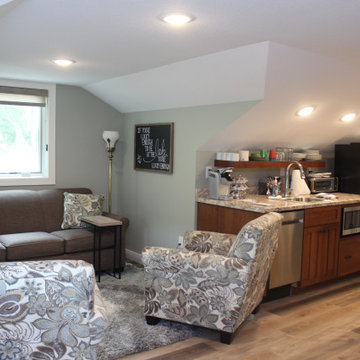
Make guest feel welcomed in this above-the-garage guest house!
Inspiration pour une salle de séjour mansardée ou avec mezzanine de taille moyenne avec un mur gris, un sol en vinyl et un sol marron.
Inspiration pour une salle de séjour mansardée ou avec mezzanine de taille moyenne avec un mur gris, un sol en vinyl et un sol marron.

Aménagement d'une salle de séjour mansardée ou avec mezzanine classique avec un mur blanc, parquet foncé, un téléviseur encastré et un sol marron.
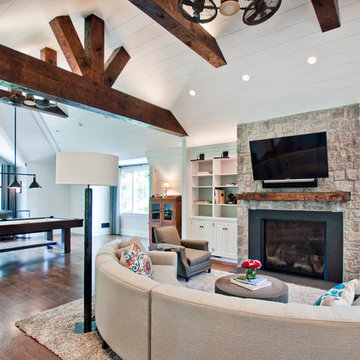
Designer: Terri Sears
Photography: Melissa Mills
Exemple d'une grande salle de séjour mansardée ou avec mezzanine chic avec salle de jeu, un mur blanc, un sol en bois brun, une cheminée standard, un manteau de cheminée en pierre, un téléviseur fixé au mur et un sol marron.
Exemple d'une grande salle de séjour mansardée ou avec mezzanine chic avec salle de jeu, un mur blanc, un sol en bois brun, une cheminée standard, un manteau de cheminée en pierre, un téléviseur fixé au mur et un sol marron.
Idées déco de salles de séjour mansardées ou avec mezzanine avec un sol marron
1