Idées déco de salles de séjour mansardées ou avec mezzanine avec une cheminée double-face
Trier par :
Budget
Trier par:Populaires du jour
1 - 20 sur 154 photos

The Augusta II plan has a spacious great room that transitions into the kitchen and breakfast nook, and two-story great room. To create your design for an Augusta II floor plan, please go visit https://www.gomsh.com/plan/augusta-ii/interactive-floor-plan

The Lucius 140 by Element4 installed in this Minneapolis Loft.
Photo by: Jill Greer
Réalisation d'une salle de séjour mansardée ou avec mezzanine urbaine de taille moyenne avec parquet clair, une cheminée double-face, un manteau de cheminée en métal, aucun téléviseur et un sol marron.
Réalisation d'une salle de séjour mansardée ou avec mezzanine urbaine de taille moyenne avec parquet clair, une cheminée double-face, un manteau de cheminée en métal, aucun téléviseur et un sol marron.

Legacy Timberframe Shell Package. Interior desgn and construction completed by my wife and I. Nice open floor plan, 34' celings. Alot of old repurposed material as well as barn remenants.
Photo credit of D.E. Grabenstien
Barn and Loft Frame Credit: G3 Contracting

People ask us all the time to make their wood floors look like they're something else. In this case, please turn my red oak floors into something shabby chic that looks more like white oak. And so we did!
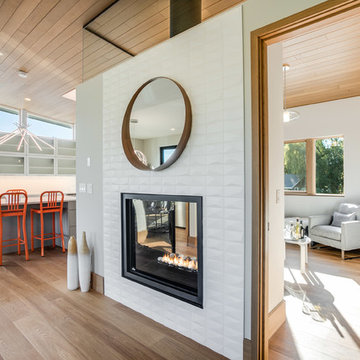
Stepping into this bright modern home in Seattle we hope you get a bit of that mid century feel. The kitchen and baths have a flat panel cabinet design to achieve a clean look. Throughout the home we have oak flooring and casing for the windows. Some focal points we are excited for you to see; organic wrought iron custom floating staircase, floating bathroom cabinets, herb garden and grow wall, outdoor pool/hot tub and an elevator for this 3 story home.
Photographer: Layne Freedle
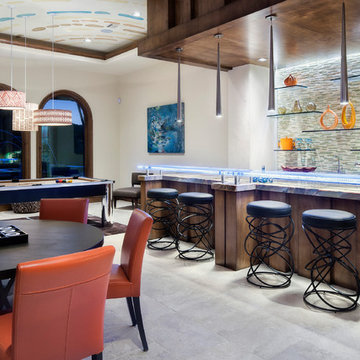
Cette image montre une très grande salle de séjour mansardée ou avec mezzanine traditionnelle avec salle de jeu, un mur beige, un sol en marbre, une cheminée double-face, un manteau de cheminée en pierre et un téléviseur encastré.
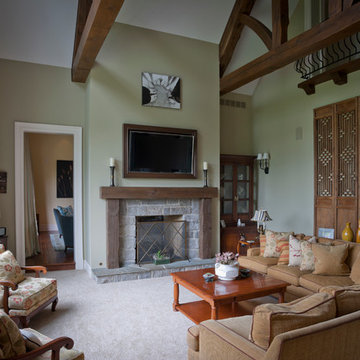
© George Dzahristos
Idée de décoration pour une très grande salle de séjour mansardée ou avec mezzanine tradition avec un mur vert, moquette, une cheminée double-face, un manteau de cheminée en pierre et un téléviseur encastré.
Idée de décoration pour une très grande salle de séjour mansardée ou avec mezzanine tradition avec un mur vert, moquette, une cheminée double-face, un manteau de cheminée en pierre et un téléviseur encastré.
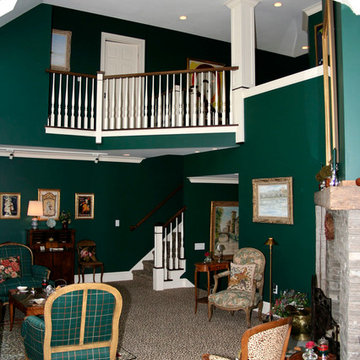
Cette photo montre une salle de séjour mansardée ou avec mezzanine nature avec un mur vert, moquette, une cheminée double-face, un manteau de cheminée en pierre et aucun téléviseur.
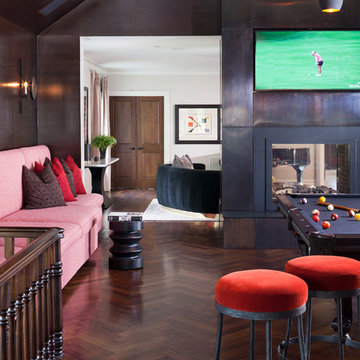
the other side of this vast billiard room features the 2 sided metal clad fireplace with it's large tv above. the floors are a dark stained herringbone walnut which match the traditional stained railing to the gym below. walls are covered in a lacquer tortoise wallpaper. bar stools and built in bench seating accents with red.
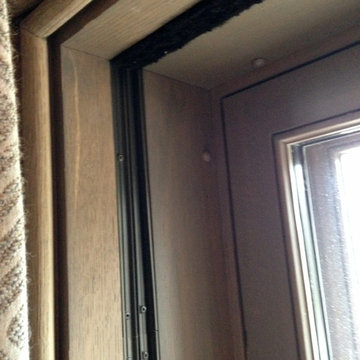
Inspiration pour une très grande salle de séjour mansardée ou avec mezzanine craftsman avec une bibliothèque ou un coin lecture, un mur beige, parquet foncé, une cheminée double-face, un manteau de cheminée en bois et un téléviseur dissimulé.
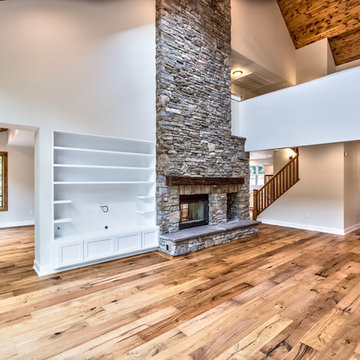
2 story vaulted family room with stone see through fireplace and raised stone hearth
Réalisation d'une grande salle de séjour mansardée ou avec mezzanine craftsman avec un mur gris, un sol en bois brun, une cheminée double-face, un manteau de cheminée en pierre, un téléviseur encastré et un sol marron.
Réalisation d'une grande salle de séjour mansardée ou avec mezzanine craftsman avec un mur gris, un sol en bois brun, une cheminée double-face, un manteau de cheminée en pierre, un téléviseur encastré et un sol marron.

We designed the niches around the owners three beautiful glass sculptures. We used various forms of LED lights (Tape & puck) to show off the beauty of these pieces.
"Moonlight Reflections" Artist Peter Lik
Photo courtesy of Fred Lassman
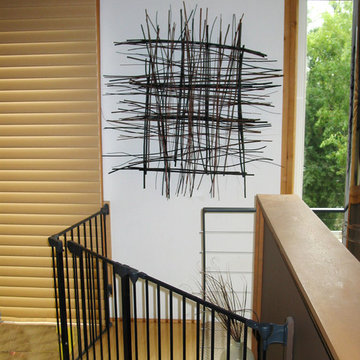
The interior design upstairs is natural, earthy, and textural. This wall sculpture echoes the metal interior gates, playing off of the architectural elements in the the decoration of the space. Industrial Loft Home, Seattle, WA. Belltown Design. Photography by Paula McHugh
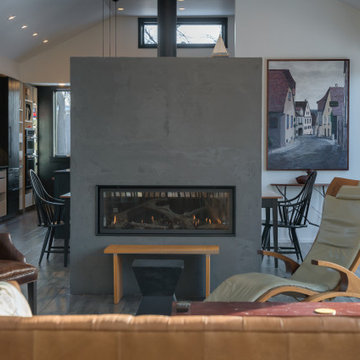
The architect who designed this house happened to be the homeowner. He designed the the "studio type" house around two see through fireplaces so that they could enjoy the fireplaces throughout the day and evening. They chose this style because it has minimal trim, large viewing area, variable flame and quiet fan to distribute the heat.
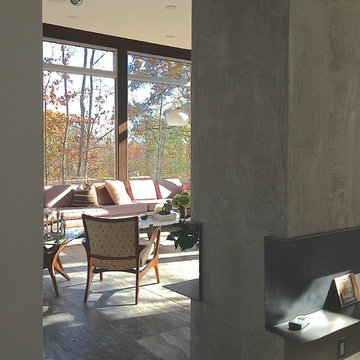
Custom fireplace wall, stone slab floor, walls of windows.
Aménagement d'une grande salle de séjour mansardée ou avec mezzanine rétro avec un sol en travertin, une cheminée double-face et un manteau de cheminée en béton.
Aménagement d'une grande salle de séjour mansardée ou avec mezzanine rétro avec un sol en travertin, une cheminée double-face et un manteau de cheminée en béton.
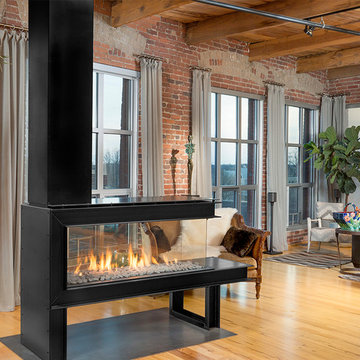
Condo owner, Cyndi Collins, spent hours searching for the perfect fireplace. She says, "I did a lot of searching to find the perfect fireplace. I started looking at 4-sided, peninsulas, room dividers… I can’t tell you how many hours I spent. It became my project every night before bed. I wanted it to be the heart of the home. "
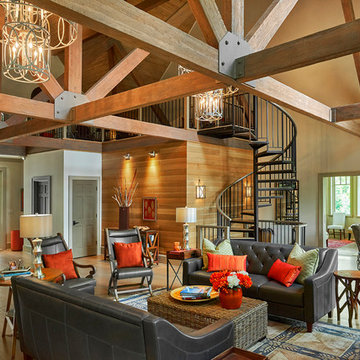
Photo by Fisheye Studios
Inspiration pour une grande salle de séjour mansardée ou avec mezzanine chalet avec un mur beige, parquet clair, une cheminée double-face et un manteau de cheminée en pierre.
Inspiration pour une grande salle de séjour mansardée ou avec mezzanine chalet avec un mur beige, parquet clair, une cheminée double-face et un manteau de cheminée en pierre.
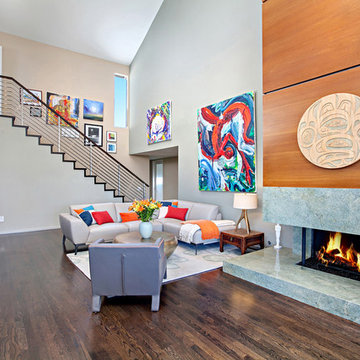
A warm, yet contemporary nest high above the ocean, with breathtaking views in La Jolla, California.
Cette image montre une grande salle de séjour mansardée ou avec mezzanine design avec une bibliothèque ou un coin lecture, un mur gris, parquet foncé, une cheminée double-face, un manteau de cheminée en bois et aucun téléviseur.
Cette image montre une grande salle de séjour mansardée ou avec mezzanine design avec une bibliothèque ou un coin lecture, un mur gris, parquet foncé, une cheminée double-face, un manteau de cheminée en bois et aucun téléviseur.
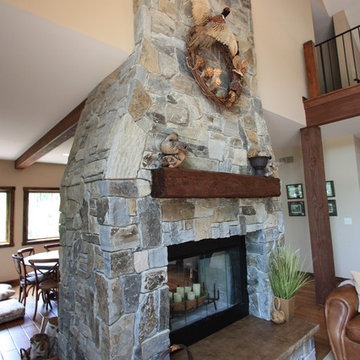
Moose mountain stone fireplace
Idées déco pour une salle de séjour mansardée ou avec mezzanine classique de taille moyenne avec un mur beige, un sol en bois brun, une cheminée double-face, un manteau de cheminée en pierre et un téléviseur encastré.
Idées déco pour une salle de séjour mansardée ou avec mezzanine classique de taille moyenne avec un mur beige, un sol en bois brun, une cheminée double-face, un manteau de cheminée en pierre et un téléviseur encastré.
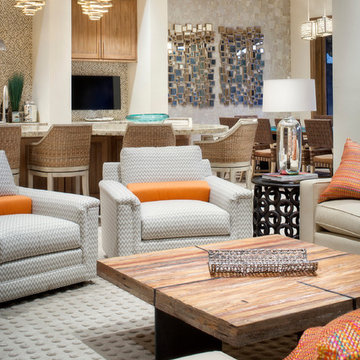
Idée de décoration pour une très grande salle de séjour mansardée ou avec mezzanine tradition avec salle de jeu, un mur beige, un sol en marbre, une cheminée double-face, un manteau de cheminée en pierre et un téléviseur encastré.
Idées déco de salles de séjour mansardées ou avec mezzanine avec une cheminée double-face
1