Idées déco de salles de séjour mansardées ou avec mezzanine blanches
Trier par :
Budget
Trier par:Populaires du jour
1 - 20 sur 1 659 photos
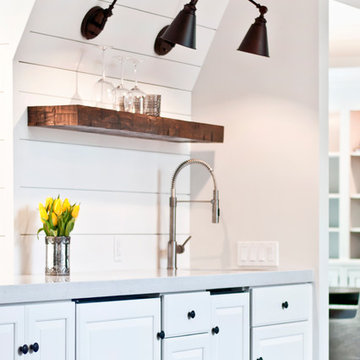
Designer: Terri Sears
Photography: Melissa Mills
Inspiration pour une grande salle de séjour mansardée ou avec mezzanine traditionnelle avec salle de jeu, un mur blanc, un sol en bois brun, une cheminée standard, un manteau de cheminée en pierre, un téléviseur fixé au mur et un sol marron.
Inspiration pour une grande salle de séjour mansardée ou avec mezzanine traditionnelle avec salle de jeu, un mur blanc, un sol en bois brun, une cheminée standard, un manteau de cheminée en pierre, un téléviseur fixé au mur et un sol marron.

This 1920’s house was updated top to bottom to accommodate a growing family. Modern touches of glass partitions and sleek cabinetry provide a sensitive contrast to the existing divided light windows and traditional moldings. Exposed steel beams provide structural support, and their bright white color helps them blend into the composition.
Photo by: Nat Rea Photography
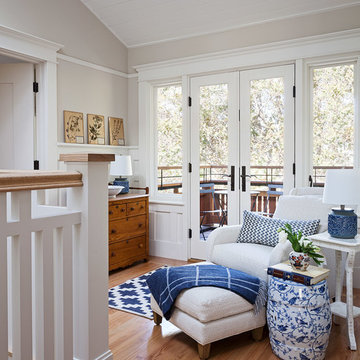
Michele Lee Wilson
Cette image montre une salle de séjour mansardée ou avec mezzanine craftsman de taille moyenne avec un mur beige, un sol en bois brun, aucune cheminée, aucun téléviseur et un sol marron.
Cette image montre une salle de séjour mansardée ou avec mezzanine craftsman de taille moyenne avec un mur beige, un sol en bois brun, aucune cheminée, aucun téléviseur et un sol marron.
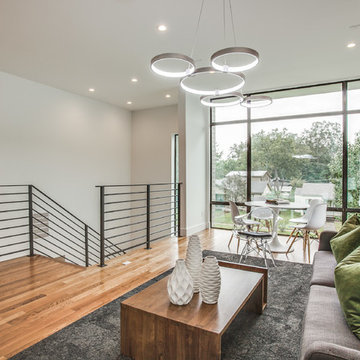
Idées déco pour une salle de séjour mansardée ou avec mezzanine moderne de taille moyenne avec un mur blanc et un sol en bois brun.
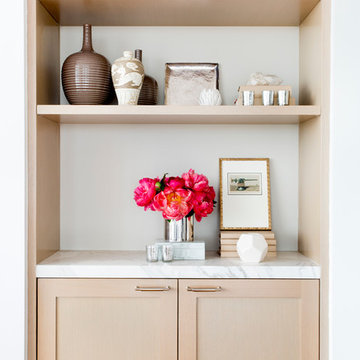
This custom built-in white oak bookcase is refined and simple. Caroline Kopp had the back panel painted a soft grey and arranged the shelves with a monochromatic scheme of elegant sculptures and vases that is punctuated by the dramatic pop of deep pink peonies.
Rikki Snyder
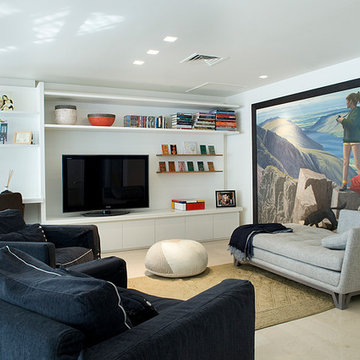
custom designed wall unit and Roche Bobois furniture
Inspiration pour une salle de séjour mansardée ou avec mezzanine design avec un mur blanc et un téléviseur indépendant.
Inspiration pour une salle de séjour mansardée ou avec mezzanine design avec un mur blanc et un téléviseur indépendant.
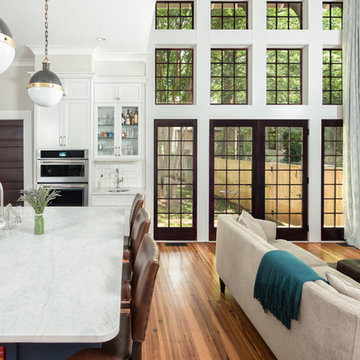
Ready to start a family, the owners began this project with the hope of correcting problems from previous renovations, while looking to gain an open kitchen, upstairs bedrooms and a carport with storage.
The recipe for fixing low ceilings and a dead-end kitchen, low ceilings was a two-story addition to the rear that features a double-height ceiling, great room, open staircase and a small mudroom at the back.
Interior finishes were selected to compliment the home’s original feel while exterior elements like cedar shingles, brackets and a tall window wall create an inviting facade for the family’s entrance and connects the interior with views to the backyard.
Photographer:Joe Purvis
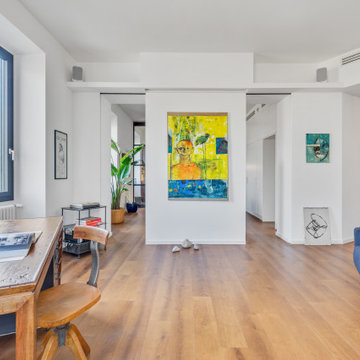
Lo spazio ruota attorno al videoproiettore ed allo schermo per proiettare film ed immagini: è stato progettato e realizzato su disegno un lampadario con luci led che sostiene in proiettore e lo colloca all'altezza ideale per le proiezioni; il telo è nascosto all'interno di una struttura in cartongesso concepita "ad hoc".
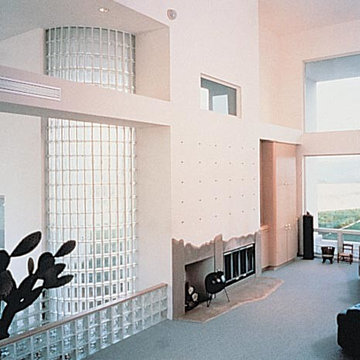
Cette photo montre une salle de séjour mansardée ou avec mezzanine moderne de taille moyenne avec un mur blanc, moquette, une cheminée standard et aucun téléviseur.
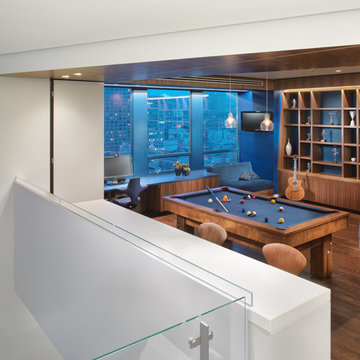
An interior build-out of a two-level penthouse unit in a prestigious downtown highrise. The design emphasizes the continuity of space for a loft-like environment. Sliding doors transform the unit into discrete rooms as needed. The material palette reinforces this spatial flow: white concrete floors, touch-latch cabinetry, slip-matched walnut paneling and powder-coated steel counters. Whole-house lighting, audio, video and shade controls are all controllable from an iPhone, Collaboration: Joel Sanders Architect, New York. Photographer: Rien van Rijthoven

Aménagement d'une salle de séjour mansardée ou avec mezzanine classique avec un mur blanc, parquet foncé, un téléviseur encastré et un sol marron.
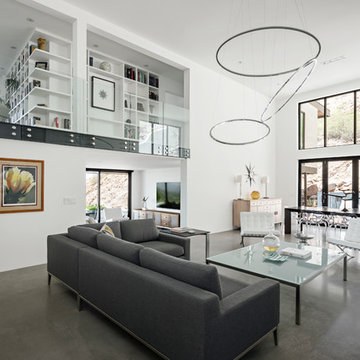
Roehner + Ryan
Exemple d'une salle de séjour mansardée ou avec mezzanine moderne avec un mur blanc, sol en béton ciré, une cheminée standard, un manteau de cheminée en plâtre et un sol gris.
Exemple d'une salle de séjour mansardée ou avec mezzanine moderne avec un mur blanc, sol en béton ciré, une cheminée standard, un manteau de cheminée en plâtre et un sol gris.
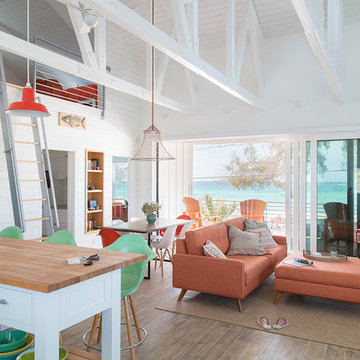
Réalisation d'une petite salle de séjour mansardée ou avec mezzanine marine avec un mur blanc et un sol marron.
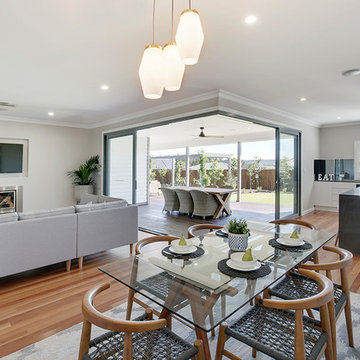
Idée de décoration pour une grande salle de séjour mansardée ou avec mezzanine minimaliste avec un mur beige, un sol en bois brun, une cheminée standard, un manteau de cheminée en métal, un téléviseur fixé au mur et un sol marron.
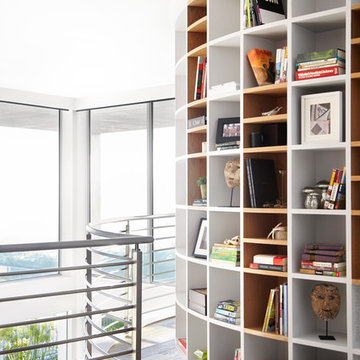
david stay
Cette image montre une salle de séjour mansardée ou avec mezzanine design de taille moyenne avec un mur blanc, un sol en bois brun, une bibliothèque ou un coin lecture, aucune cheminée, aucun téléviseur et un sol beige.
Cette image montre une salle de séjour mansardée ou avec mezzanine design de taille moyenne avec un mur blanc, un sol en bois brun, une bibliothèque ou un coin lecture, aucune cheminée, aucun téléviseur et un sol beige.
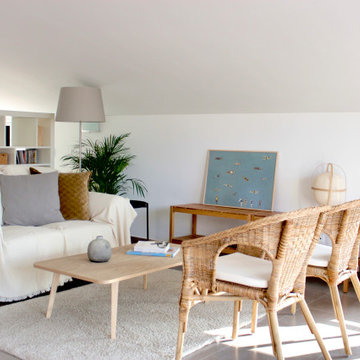
Réalisation d'une petite salle de séjour mansardée ou avec mezzanine méditerranéenne avec un mur blanc, un sol en carrelage de céramique, aucune cheminée, aucun téléviseur et un sol gris.

Completed wall unit with 3-sided fireplace with floating shelves and LED lighting.
Idée de décoration pour une grande salle de séjour mansardée ou avec mezzanine tradition avec un mur gris, un sol en vinyl, une cheminée standard, un manteau de cheminée en carrelage, un téléviseur encastré et un sol gris.
Idée de décoration pour une grande salle de séjour mansardée ou avec mezzanine tradition avec un mur gris, un sol en vinyl, une cheminée standard, un manteau de cheminée en carrelage, un téléviseur encastré et un sol gris.

This two story family room takes advantage of the high ceilings and large windows to create a space that is the clear destination for the family. The open floorpan connects this space to the dining area and kitchen, and the two story fireplace detail adds drama and draws the eye upward.
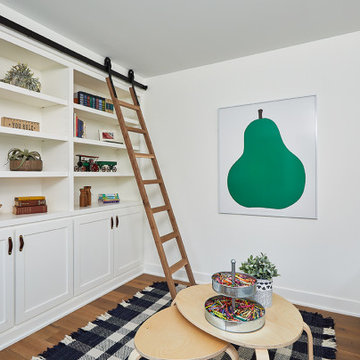
Idées déco pour une salle de séjour mansardée ou avec mezzanine avec une bibliothèque ou un coin lecture, un mur blanc, parquet clair et un sol marron.

This loft space was transformed into a cozy media room, as an additional living / family space for entertaining. We did a textural lime wash paint finish in a light gray color to the walls and ceiling for added warmth and interest. The dark and moody furnishings were complimented by a dark green velvet accent chair and colorful vintage Turkish rug.
Idées déco de salles de séjour mansardées ou avec mezzanine blanches
1