Idées déco de salles de séjour mansardées ou avec mezzanine
Trier par :
Budget
Trier par:Populaires du jour
1 - 20 sur 1 562 photos

Réalisation d'une salle de séjour mansardée ou avec mezzanine tradition de taille moyenne avec une bibliothèque ou un coin lecture, un mur blanc, un sol en vinyl, aucune cheminée, aucun téléviseur et un sol marron.

This 1920’s house was updated top to bottom to accommodate a growing family. Modern touches of glass partitions and sleek cabinetry provide a sensitive contrast to the existing divided light windows and traditional moldings. Exposed steel beams provide structural support, and their bright white color helps them blend into the composition.
Photo by: Nat Rea Photography

FineCraft Contractors, Inc.
Harrison Design
Idées déco pour une petite salle de séjour mansardée ou avec mezzanine moderne avec un bar de salon, un mur beige, un sol en ardoise, un téléviseur fixé au mur, un sol multicolore, un plafond voûté et du lambris de bois.
Idées déco pour une petite salle de séjour mansardée ou avec mezzanine moderne avec un bar de salon, un mur beige, un sol en ardoise, un téléviseur fixé au mur, un sol multicolore, un plafond voûté et du lambris de bois.
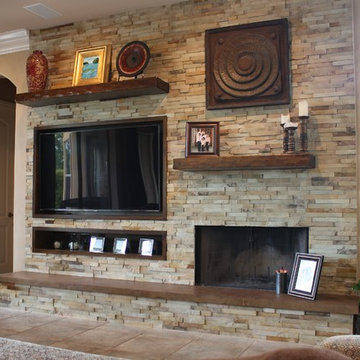
Austin Interior Renovations
Aménagement d'une salle de séjour mansardée ou avec mezzanine classique de taille moyenne avec un mur beige, un sol en carrelage de porcelaine, une cheminée standard, un manteau de cheminée en pierre et un téléviseur encastré.
Aménagement d'une salle de séjour mansardée ou avec mezzanine classique de taille moyenne avec un mur beige, un sol en carrelage de porcelaine, une cheminée standard, un manteau de cheminée en pierre et un téléviseur encastré.
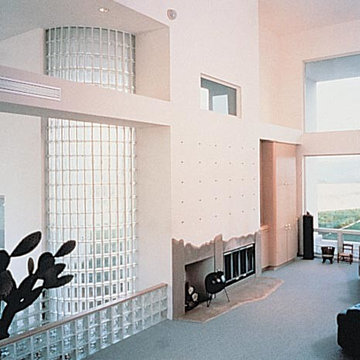
Cette photo montre une salle de séjour mansardée ou avec mezzanine moderne de taille moyenne avec un mur blanc, moquette, une cheminée standard et aucun téléviseur.
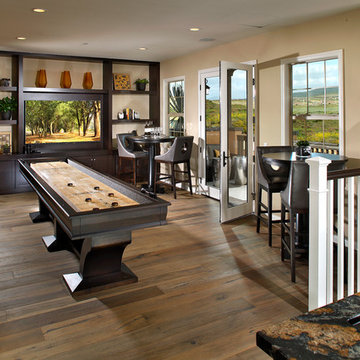
Exemple d'une salle de séjour mansardée ou avec mezzanine tendance de taille moyenne avec salle de jeu, un mur beige, un sol en bois brun, aucune cheminée et un téléviseur encastré.

Exemple d'une petite salle de séjour mansardée ou avec mezzanine montagne en bois avec une bibliothèque ou un coin lecture, sol en béton ciré, un poêle à bois, un téléviseur fixé au mur, un sol gris et un plafond en bois.

This loft space was transformed into a cozy media room, as an additional living / family space for entertaining. We did a textural lime wash paint finish in a light gray color to the walls and ceiling for added warmth and interest. The dark and moody furnishings were complimented by a dark green velvet accent chair and colorful vintage Turkish rug.
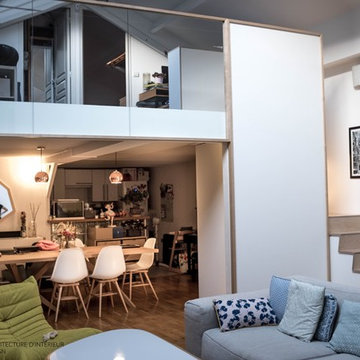
© Marine Valdelievre
Réalisation d'une salle de séjour mansardée ou avec mezzanine design de taille moyenne avec un mur blanc, parquet foncé, aucune cheminée et un sol marron.
Réalisation d'une salle de séjour mansardée ou avec mezzanine design de taille moyenne avec un mur blanc, parquet foncé, aucune cheminée et un sol marron.

Cette image montre une salle de séjour mansardée ou avec mezzanine méditerranéenne de taille moyenne avec un bar de salon, un mur rose, sol en stratifié, aucune cheminée, un manteau de cheminée en pierre, un téléviseur encastré et un sol gris.
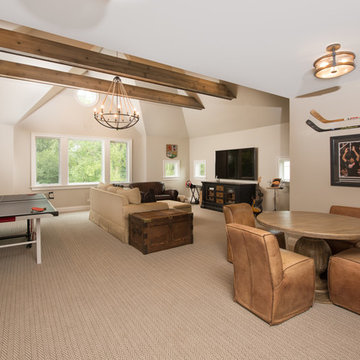
Upstairs bonus room with family room space and a pingpong table
Inspiration pour une grande salle de séjour mansardée ou avec mezzanine traditionnelle avec un mur beige, un téléviseur fixé au mur, salle de jeu, moquette et un sol beige.
Inspiration pour une grande salle de séjour mansardée ou avec mezzanine traditionnelle avec un mur beige, un téléviseur fixé au mur, salle de jeu, moquette et un sol beige.
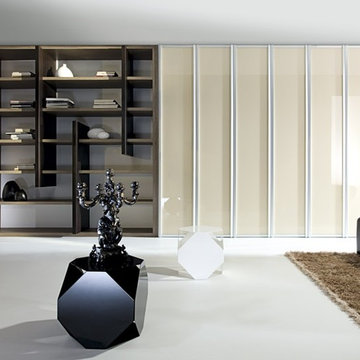
Our custom bi-fold doors slide from a top tracks and the doors move along the unit. The doors have an aluminium frame for ultimate strength and functionality. You can select from wood,metal or painted glass from our vast selection; whatever matches your space best. We give you 100% accessibility and mobility.
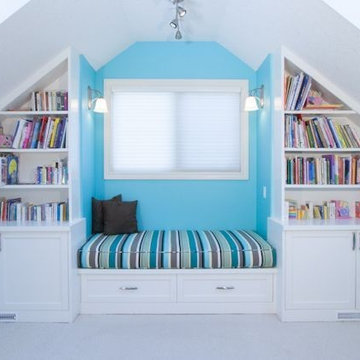
Exemple d'une salle de séjour mansardée ou avec mezzanine tendance de taille moyenne avec un mur bleu, moquette et une bibliothèque ou un coin lecture.

Cette photo montre une salle de séjour mansardée ou avec mezzanine moderne en bois de taille moyenne avec salle de jeu, un mur noir, moquette, aucune cheminée, aucun téléviseur et un sol beige.
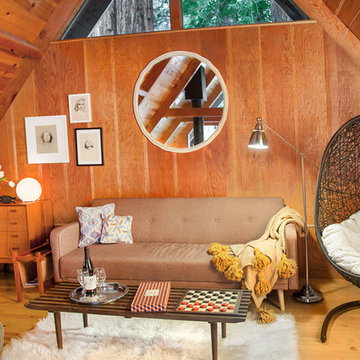
photography - jana leon
Exemple d'une salle de séjour mansardée ou avec mezzanine rétro de taille moyenne avec un sol en bois brun et aucun téléviseur.
Exemple d'une salle de séjour mansardée ou avec mezzanine rétro de taille moyenne avec un sol en bois brun et aucun téléviseur.
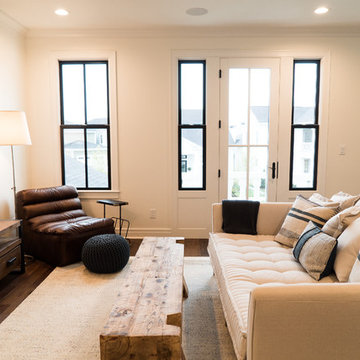
Idée de décoration pour une grande salle de séjour mansardée ou avec mezzanine tradition avec un mur blanc, un sol en bois brun et un téléviseur fixé au mur.
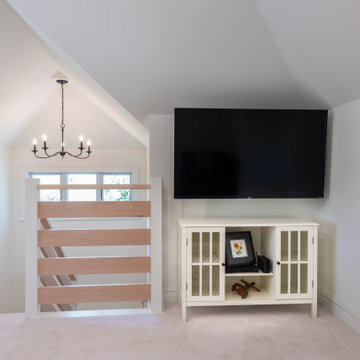
A new fourth dormer was built out over the stairway to increase the headroom and bring in loads of natural light! As part of this attic remodel, all of the windows were reframed to increase the sunlight and maximize energy efficiency

The front widows are large and have original integral painted wood shutters that pocket open creating a sunny daytime space.The boxy leather lounge chair provides comfortable seating for both tv watching and reading. Decorative vintage Beatles albums add a bit a nostalgic whimsy to the space.
Photo: Ward Roberts
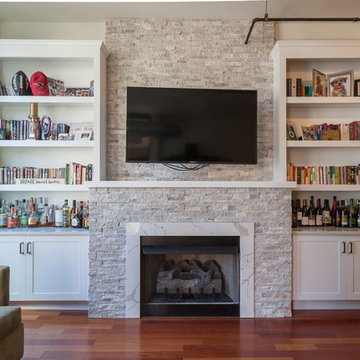
Inspired by a photo found on Pinterest, this condo’s fireplace received flanking bookcase cabinetry. Calacatta Classique Quartz is showcased on the top of the cabinets, finishes the firebox surround, and mantle. Claros silver architectural travertine is stacked from the fireplace floor to ceiling. This new transitional fireplace and bookcase cabinetry is just what this living room needed all overlooking downtown Chicago.
Cabinetry designed, built, and installed by Wheatland Custom Cabinetry & Woodwork. Construction by Hyland Homes.
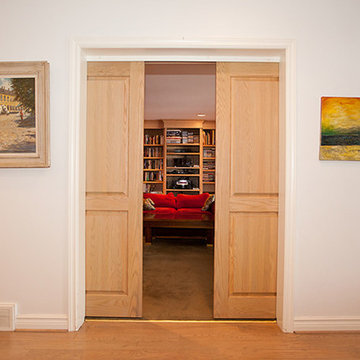
These pocket doors close to create an isolated media room or left open, keep the floor plan flowing from the entrance throughout the home.
Also available with our patented Catch 'N' Close soft closing system
-Burlington, Ontario
Pocket Door Kit: Type C Double Crowderframe
www.tessalinden.ca
Idées déco de salles de séjour mansardées ou avec mezzanine
1