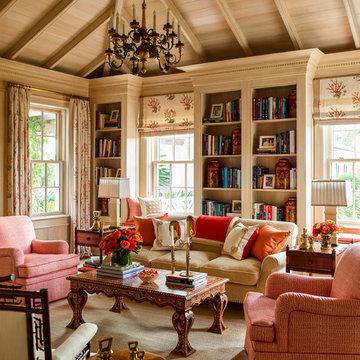Idées déco de salles de séjour marrons avec un sol marron
Trier par :
Budget
Trier par:Populaires du jour
21 - 40 sur 9 678 photos
1 sur 3
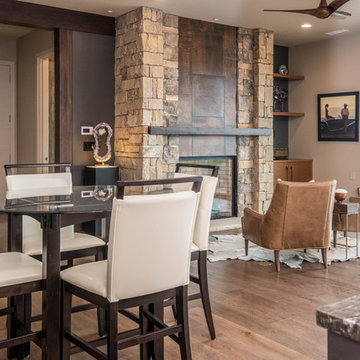
Aménagement d'une grande salle de séjour rétro ouverte avec un mur beige, parquet foncé, une cheminée standard, un manteau de cheminée en pierre et un sol marron.

This basement features billiards, a sunken home theatre, a stone wine cellar and multiple bar areas and spots to gather with friends and family.
Cette image montre une grande salle de séjour rustique avec un mur blanc, un sol en vinyl, une cheminée standard, un manteau de cheminée en pierre, un sol marron et salle de jeu.
Cette image montre une grande salle de séjour rustique avec un mur blanc, un sol en vinyl, une cheminée standard, un manteau de cheminée en pierre, un sol marron et salle de jeu.

A prior great room addition was made more open and functional with an optimal seating arrangement, flexible furniture options. The brick wall ties the space to the original portion of the home, as well as acting as a focal point.

Aménagement d'une salle de séjour classique avec un mur gris, parquet foncé et un sol marron.

We replaced the brick with a Tuscan-colored stacked stone and added a wood mantel; the television was built-in to the stacked stone and framed out for a custom look. This created an updated design scheme for the room and a focal point. We also removed an entry wall on the east side of the home, and a wet bar near the back of the living area. This had an immediate impact on the brightness of the room and allowed for more natural light and a more open, airy feel, as well as increased square footage of the space. We followed up by updating the paint color to lighten the room, while also creating a natural flow into the remaining rooms of this first-floor, open floor plan.
After removing the brick underneath the shelving units, we added a bench storage unit and closed cabinetry for storage. The back walls were finalized with a white shiplap wall treatment to brighten the space and wood shelving for accessories. On the left side of the fireplace, we added a single floating wood shelf to highlight and display the sword.
The popcorn ceiling was scraped and replaced with a cleaner look, and the wood beams were stained to match the new mantle and floating shelves. The updated ceiling and beams created another dramatic focal point in the room, drawing the eye upward, and creating an open, spacious feel to the room. The room was finalized by removing the existing ceiling fan and replacing it with a rustic, two-toned, four-light chandelier in a distressed weathered oak finish on an iron metal frame.
Photo Credit: Nina Leone Photography

Cette image montre une très grande salle de séjour traditionnelle fermée avec une bibliothèque ou un coin lecture, un mur beige, parquet foncé, une cheminée standard, un manteau de cheminée en pierre, aucun téléviseur et un sol marron.
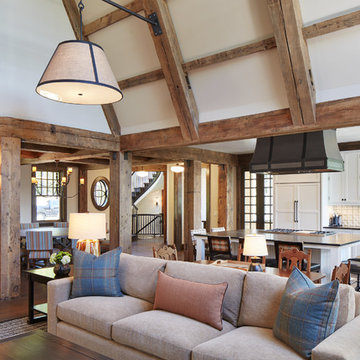
Builder: John Kraemer & Sons | Architecture: Murphy & Co. Design | Interiors: Engler Studio | Photography: Corey Gaffer
Idée de décoration pour une grande salle de séjour tradition ouverte avec un sol en bois brun, une cheminée standard, un manteau de cheminée en pierre, un mur blanc et un sol marron.
Idée de décoration pour une grande salle de séjour tradition ouverte avec un sol en bois brun, une cheminée standard, un manteau de cheminée en pierre, un mur blanc et un sol marron.

Alan Blakely
Réalisation d'une grande salle de séjour design ouverte avec un mur beige, une cheminée standard, un téléviseur fixé au mur, parquet foncé, un manteau de cheminée en béton, un sol marron et éclairage.
Réalisation d'une grande salle de séjour design ouverte avec un mur beige, une cheminée standard, un téléviseur fixé au mur, parquet foncé, un manteau de cheminée en béton, un sol marron et éclairage.
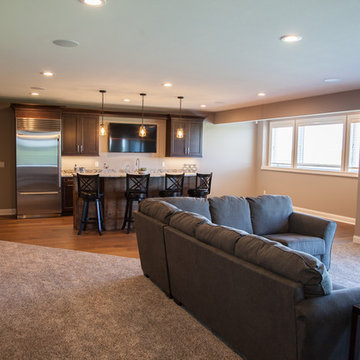
Exemple d'une salle de séjour chic avec un mur beige, parquet foncé, une cheminée standard, un manteau de cheminée en pierre, un téléviseur fixé au mur et un sol marron.

Connie White
Idée de décoration pour une grande salle de séjour champêtre ouverte avec un mur beige, parquet clair, une cheminée standard, un manteau de cheminée en brique, un téléviseur fixé au mur et un sol marron.
Idée de décoration pour une grande salle de séjour champêtre ouverte avec un mur beige, parquet clair, une cheminée standard, un manteau de cheminée en brique, un téléviseur fixé au mur et un sol marron.
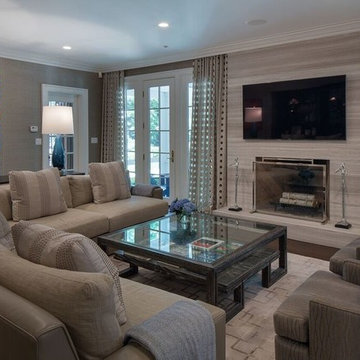
Réalisation d'une salle de séjour tradition de taille moyenne et ouverte avec un mur gris, parquet foncé, une cheminée standard, un manteau de cheminée en plâtre, un sol marron et éclairage.
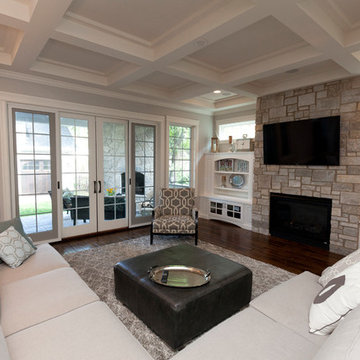
The great room/ family room is open to the kitchen and dinette, bringing all the main living spaces together. The drywall coffer ceiling adds interest to the ceiling while taking attention away from items like integrated speakers. The natural stone color scheme is reiterated in the surrounding wall colors.
Architecture by Meyer Design.
Builder is Lakewest Custom Homes.
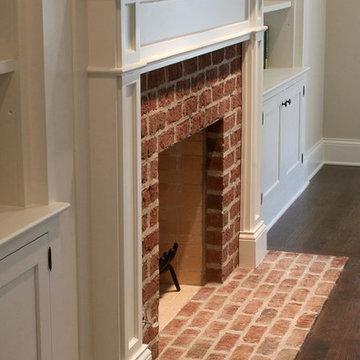
Design by Brehm Architects
Cette image montre une salle de séjour traditionnelle fermée avec parquet foncé, une cheminée standard, un manteau de cheminée en brique et un sol marron.
Cette image montre une salle de séjour traditionnelle fermée avec parquet foncé, une cheminée standard, un manteau de cheminée en brique et un sol marron.
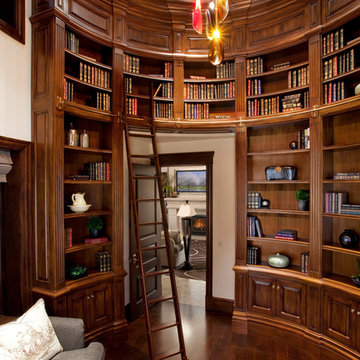
Idée de décoration pour une grande salle de séjour tradition fermée avec une bibliothèque ou un coin lecture, parquet foncé, un mur blanc, aucune cheminée, aucun téléviseur et un sol marron.

This room was redesigned to accommodate the latest in audio/visual technology. The exposed brick fireplace was clad with wood paneling, sconces were added and the hearth covered with marble.
photo by Anne Gummerson

Steve Chenn
Réalisation d'une salle de séjour tradition de taille moyenne et fermée avec un téléviseur encastré, un mur blanc, un sol en bois brun, aucune cheminée et un sol marron.
Réalisation d'une salle de séjour tradition de taille moyenne et fermée avec un téléviseur encastré, un mur blanc, un sol en bois brun, aucune cheminée et un sol marron.
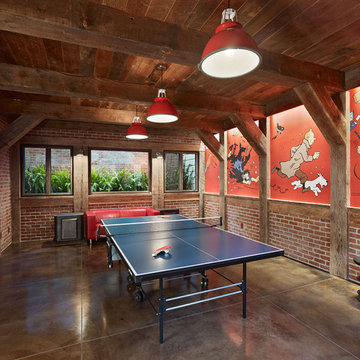
Photo Credit: Bruce Damonte
Aménagement d'une salle de séjour éclectique avec sol en béton ciré, un mur multicolore, aucune cheminée et un sol marron.
Aménagement d'une salle de séjour éclectique avec sol en béton ciré, un mur multicolore, aucune cheminée et un sol marron.

The clean lines of the contemporary living room mixes with the warmth of Walnut wood flooring. Pewabic tiles add interest to the slate fireplace.
Photo Beth Singer Photography
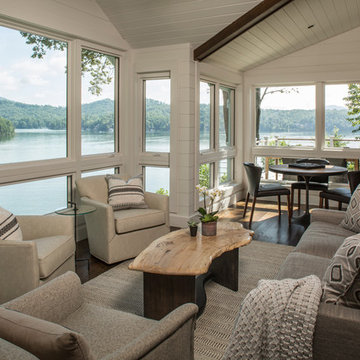
Interior Design: Allard + Roberts Interior Design
Construction: K Enterprises
Photography: David Dietrich Photography
Cette photo montre une grande salle de séjour chic avec parquet foncé, un sol marron et un mur blanc.
Cette photo montre une grande salle de séjour chic avec parquet foncé, un sol marron et un mur blanc.
Idées déco de salles de séjour marrons avec un sol marron
2
