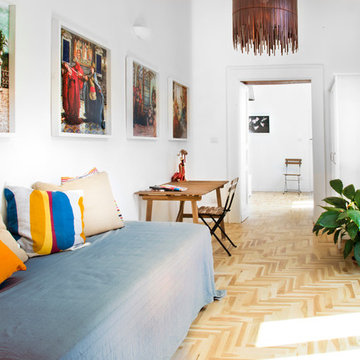Idées déco de salles de séjour méditerranéennes avec parquet clair
Trier par :
Budget
Trier par:Populaires du jour
121 - 140 sur 304 photos
1 sur 3
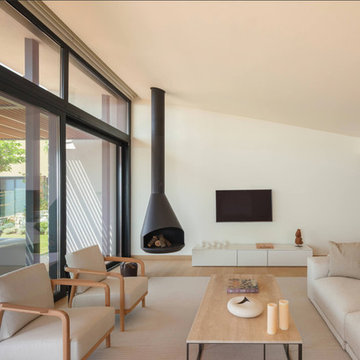
"Forma Negro" - 130x100 cm
Obra de estudio javiermadrid.
Cette image montre une salle de séjour méditerranéenne de taille moyenne et ouverte avec un mur blanc, parquet clair, cheminée suspendue, un manteau de cheminée en métal, un téléviseur fixé au mur et un sol beige.
Cette image montre une salle de séjour méditerranéenne de taille moyenne et ouverte avec un mur blanc, parquet clair, cheminée suspendue, un manteau de cheminée en métal, un téléviseur fixé au mur et un sol beige.
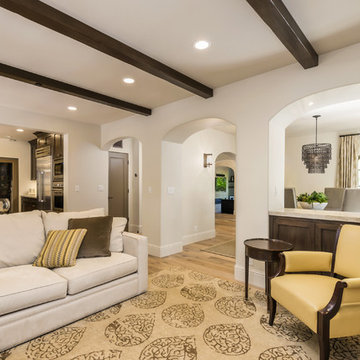
Cette photo montre une salle de séjour méditerranéenne avec un mur blanc, parquet clair, une cheminée ribbon et un manteau de cheminée en pierre.
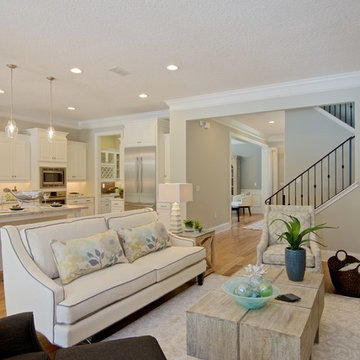
Diane Arsenault Photography
Aménagement d'une salle de séjour méditerranéenne de taille moyenne et ouverte avec une bibliothèque ou un coin lecture, un mur gris, parquet clair, aucune cheminée et un téléviseur encastré.
Aménagement d'une salle de séjour méditerranéenne de taille moyenne et ouverte avec une bibliothèque ou un coin lecture, un mur gris, parquet clair, aucune cheminée et un téléviseur encastré.
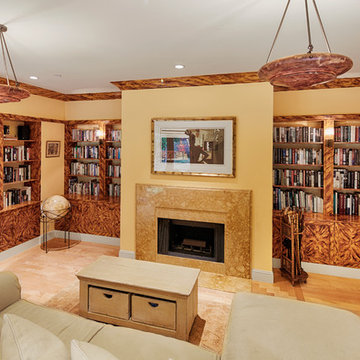
Spectacular unobstructed views of the Bay, Bridge, Alcatraz, San Francisco skyline and the rolling hills of Marin greet you from almost every window of this stunning Provençal Villa located in the acclaimed Middle Ridge neighborhood of Mill Valley. Built in 2000, this exclusive 5 bedroom, 5+ bath estate was thoughtfully designed by architect Jorge de Quesada to provide a classically elegant backdrop for today’s active lifestyle. Perfectly positioned on over half an acre with flat lawns and an award winning garden there is unmatched sense of privacy just minutes from the shops and restaurants of downtown Mill Valley.
A curved stone staircase leads from the charming entry gate to the private front lawn and on to the grand hand carved front door. A gracious formal entry and wide hall opens out to the main living spaces of the home and out to the view beyond. The Venetian plaster walls and soaring ceilings provide an open airy feeling to the living room and country chef’s kitchen, while three sets of oversized French doors lead onto the Jerusalem Limestone patios and bring in the panoramic views.
The chef’s kitchen is the focal point of the warm welcoming great room and features a range-top and double wall ovens, two dishwashers, marble counters and sinks with Waterworks fixtures. The tile backsplash behind the range pays homage to Monet’s Giverny kitchen. A fireplace offers up a cozy sitting area to lounge and watch television or curl up with a book. There is ample space for a farm table for casual dining. In addition to a well-appointed formal living room, the main level of this estate includes an office, stunning library/den with faux tortoise detailing, butler’s pantry, powder room, and a wonderful indoor/outdoor flow allowing the spectacular setting to envelop every space.
A wide staircase leads up to the four main bedrooms of home. There is a spacious master suite complete with private balcony and French doors showcasing the views. The suite features his and her baths complete with walk – in closets, and steam showers. In hers there is a sumptuous soaking tub positioned to make the most of the view. Two additional bedrooms share a bath while the third is en-suite. The laundry room features a second set of stairs leading back to the butler’s pantry, garage and outdoor areas.
The lowest level of the home includes a legal second unit complete with kitchen, spacious walk in closet, private entry and patio area. In addition to interior access to the second unit there is a spacious exercise room, the potential for a poolside kitchenette, second laundry room, and secure storage area primed to become a state of the art tasting room/wine cellar.
From the main level the spacious entertaining patio leads you out to the magnificent grounds and pool area. Designed by Steve Stucky, the gardens were featured on the 2007 Mill Valley Outdoor Art Club tour.
A level lawn leads to the focal point of the grounds; the iconic “Crags Head” outcropping favored by hikers as far back as the 19th century. The perfect place to stop for lunch and take in the spectacular view. The Century old Sonoma Olive trees and lavender plantings add a Mediterranean touch to the two lawn areas that also include an antique fountain, and a charming custom Barbara Butler playhouse.
Inspired by Provence and built to exacting standards this charming villa provides an elegant yet welcoming environment designed to meet the needs of today’s active lifestyle while staying true to its Continental roots creating a warm and inviting space ready to call home.
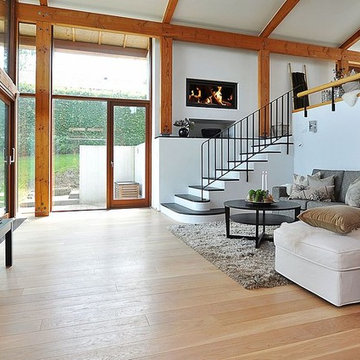
Cette image montre une grande salle de séjour méditerranéenne ouverte avec un mur blanc, parquet clair, une cheminée ribbon et un sol beige.
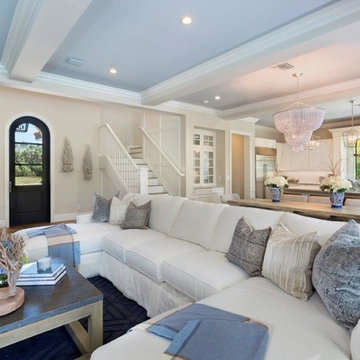
Cette photo montre une grande salle de séjour méditerranéenne ouverte avec un mur beige et parquet clair.
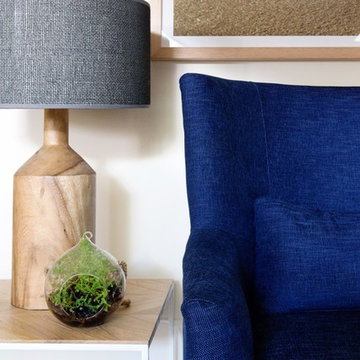
Lisa Atkinson
Aménagement d'une grande salle de séjour méditerranéenne ouverte avec un mur beige, parquet clair et un téléviseur encastré.
Aménagement d'une grande salle de séjour méditerranéenne ouverte avec un mur beige, parquet clair et un téléviseur encastré.
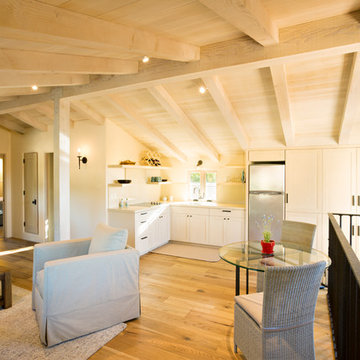
Contractor: Gordon Gibbons
Photographer: Alandro Abba
Inspiration pour une salle de séjour mansardée ou avec mezzanine méditerranéenne avec un mur blanc et parquet clair.
Inspiration pour une salle de séjour mansardée ou avec mezzanine méditerranéenne avec un mur blanc et parquet clair.
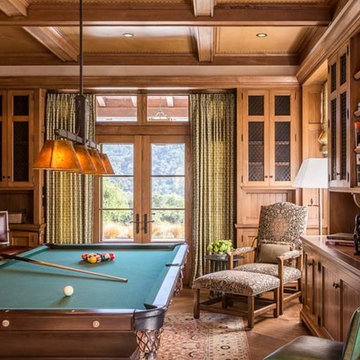
David Duncan Livingston
Cette photo montre une salle de séjour méditerranéenne de taille moyenne et fermée avec salle de jeu, un mur marron, parquet clair et aucun téléviseur.
Cette photo montre une salle de séjour méditerranéenne de taille moyenne et fermée avec salle de jeu, un mur marron, parquet clair et aucun téléviseur.
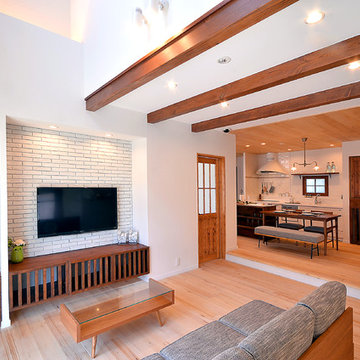
Idée de décoration pour une salle de séjour méditerranéenne avec un mur blanc, parquet clair, un téléviseur fixé au mur et un sol marron.
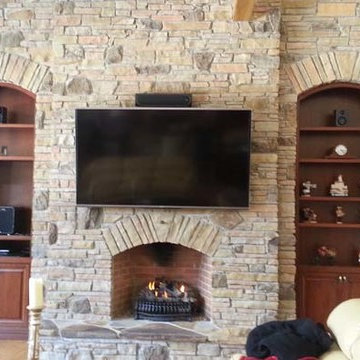
Exemple d'une salle de séjour méditerranéenne de taille moyenne et ouverte avec un mur blanc, parquet clair, une cheminée ribbon, un manteau de cheminée en pierre et un téléviseur fixé au mur.
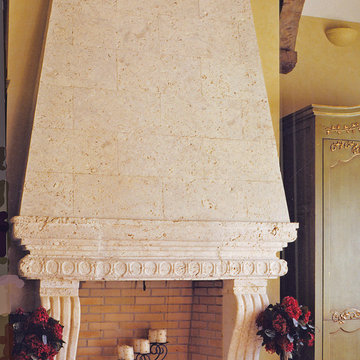
Custom limestone fireplace by DeSantana Stone Co. Our team of design professionals is available to answer any questions you may have at: (828) 681-5111.
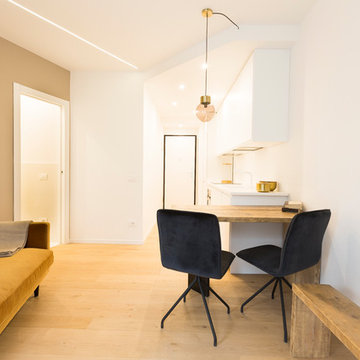
APT. 1 - BILOCALE
Vista della zona giorno.
Ogni spazio è ottimizzato per l'area pranzo e relax
Aménagement d'une petite salle de séjour méditerranéenne ouverte avec un mur gris, parquet clair et un sol beige.
Aménagement d'une petite salle de séjour méditerranéenne ouverte avec un mur gris, parquet clair et un sol beige.
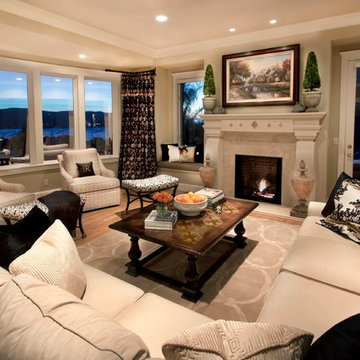
The family room, better known to my clients as the “Radius Room” allows for a full spectrum view of the Northern California Bay and the various ships and sail boats passing by. My clients love of weekends on their yacht and entertaining by the pool brought about the inspiration for this room. Relaxed, functional, as well as beautifully changing with the seasons was my goal as their Interior Designer. A transitional design likening to their newly modern Yacht with its underlining traditional classic look was considered while choosing from the multiple fabrics and
frames.
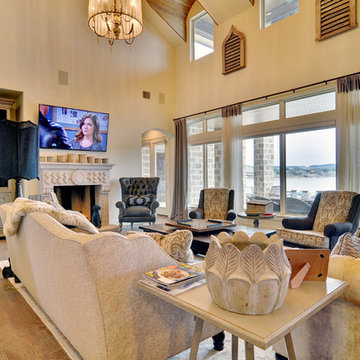
This gorgeou custom home built by Couto Homes offers a spacious, open concept perfect for entertaining. This home is decorated perfectly and offers many high end finishes. Real hand scraped, white wash and stained hard wood floors, wood detail over windows on ceiling, juliet balcony, white custom paint, specialty lighting.
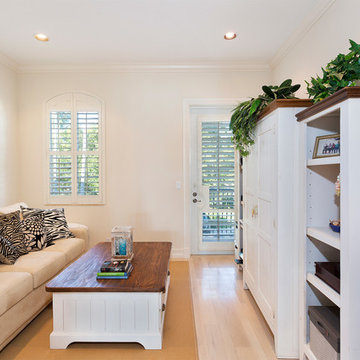
Family Room
Aménagement d'une salle de séjour méditerranéenne de taille moyenne et fermée avec un mur beige, parquet clair, aucune cheminée, un téléviseur indépendant et un sol beige.
Aménagement d'une salle de séjour méditerranéenne de taille moyenne et fermée avec un mur beige, parquet clair, aucune cheminée, un téléviseur indépendant et un sol beige.
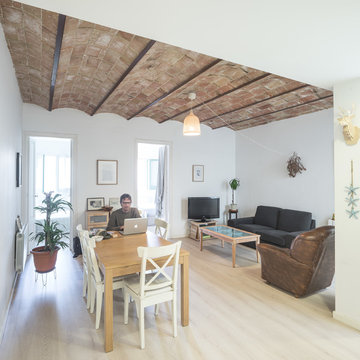
Joan Azorín | Architecture Photography
Cette image montre une salle de séjour méditerranéenne de taille moyenne et ouverte avec un mur blanc, parquet clair, aucune cheminée et aucun téléviseur.
Cette image montre une salle de séjour méditerranéenne de taille moyenne et ouverte avec un mur blanc, parquet clair, aucune cheminée et aucun téléviseur.
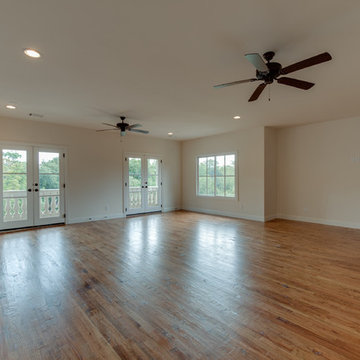
7619 Lovers Lane
University Park, TX 75225
Bella Vita Custom Homes has taken maximum advantage of this lot with a gracious hacienda. It is replete with Spanish touches outside—stucco exterior, tile roof, stone-pillared balcony overlooking the street—and inside, with a barrel-vaulted passageway between the master suite and the breakfast room (an elegant way to greet the day) and an accent on gracious entertaining, with a formal dining room served from the butler's pantry. This Spanish hacienda enjoys the convenience of Dallas zoning laws while also residing in prominent HPISD. Call 214-750-8482 and visit www.livingbellavita.com for more information!
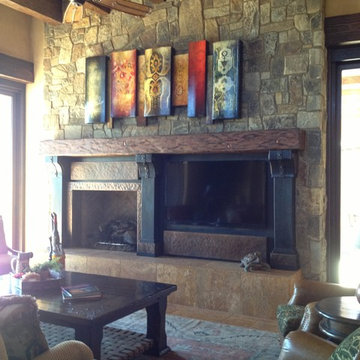
family room fireplace with custom metal columns decorative hammered aged copper fireplace surround
Exemple d'une grande salle de séjour méditerranéenne avec parquet clair.
Exemple d'une grande salle de séjour méditerranéenne avec parquet clair.
Idées déco de salles de séjour méditerranéennes avec parquet clair
7
