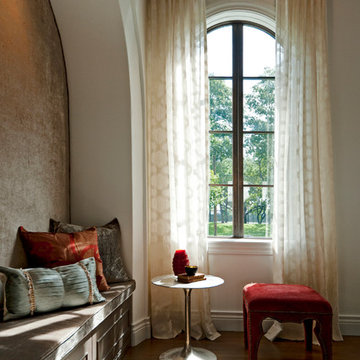Idées déco de salles de séjour méditerranéennes avec parquet clair
Trier par :
Budget
Trier par:Populaires du jour
61 - 80 sur 302 photos
1 sur 3
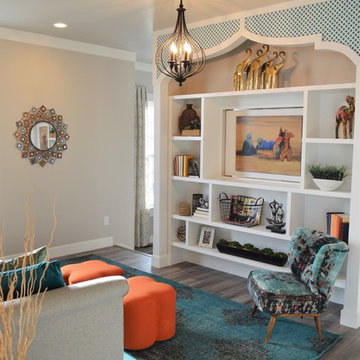
Cette image montre une salle de séjour méditerranéenne de taille moyenne et ouverte avec une bibliothèque ou un coin lecture, un mur gris, parquet clair, une cheminée standard, un manteau de cheminée en plâtre et un téléviseur fixé au mur.
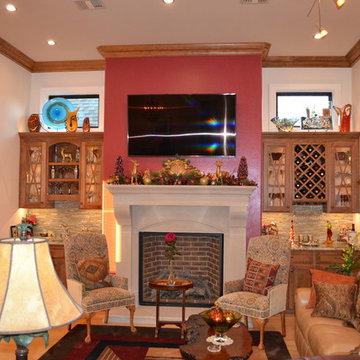
Wet bar, large fire place with gas logs.
Aménagement d'une petite salle de séjour méditerranéenne ouverte avec parquet clair, une cheminée standard, un manteau de cheminée en pierre, un téléviseur fixé au mur, un mur multicolore et un sol marron.
Aménagement d'une petite salle de séjour méditerranéenne ouverte avec parquet clair, une cheminée standard, un manteau de cheminée en pierre, un téléviseur fixé au mur, un mur multicolore et un sol marron.
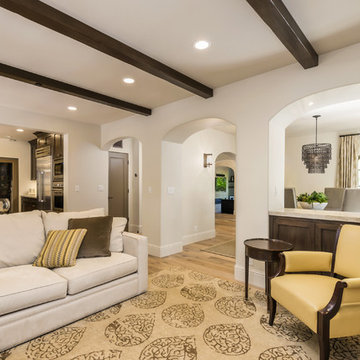
Cette photo montre une salle de séjour méditerranéenne avec un mur blanc, parquet clair, une cheminée ribbon et un manteau de cheminée en pierre.
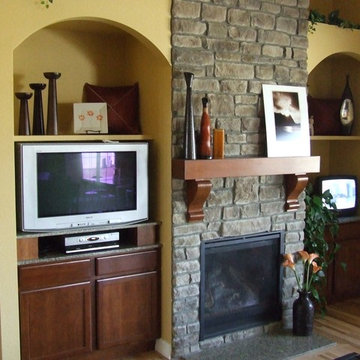
Cette image montre une salle de séjour méditerranéenne de taille moyenne et fermée avec un mur jaune, parquet clair, une cheminée standard, un manteau de cheminée en pierre, un téléviseur indépendant et un sol marron.
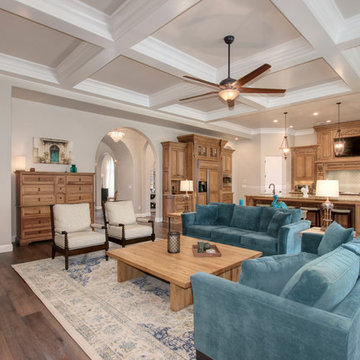
Photo by TopNotch360 of the family room remodel featuring the box beam ceiling, wood flooring, and patio doors
Réalisation d'une grande salle de séjour méditerranéenne ouverte avec un mur beige, parquet clair et un sol marron.
Réalisation d'une grande salle de séjour méditerranéenne ouverte avec un mur beige, parquet clair et un sol marron.
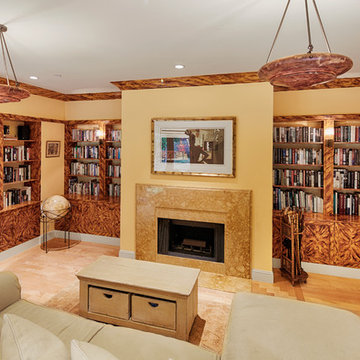
Spectacular unobstructed views of the Bay, Bridge, Alcatraz, San Francisco skyline and the rolling hills of Marin greet you from almost every window of this stunning Provençal Villa located in the acclaimed Middle Ridge neighborhood of Mill Valley. Built in 2000, this exclusive 5 bedroom, 5+ bath estate was thoughtfully designed by architect Jorge de Quesada to provide a classically elegant backdrop for today’s active lifestyle. Perfectly positioned on over half an acre with flat lawns and an award winning garden there is unmatched sense of privacy just minutes from the shops and restaurants of downtown Mill Valley.
A curved stone staircase leads from the charming entry gate to the private front lawn and on to the grand hand carved front door. A gracious formal entry and wide hall opens out to the main living spaces of the home and out to the view beyond. The Venetian plaster walls and soaring ceilings provide an open airy feeling to the living room and country chef’s kitchen, while three sets of oversized French doors lead onto the Jerusalem Limestone patios and bring in the panoramic views.
The chef’s kitchen is the focal point of the warm welcoming great room and features a range-top and double wall ovens, two dishwashers, marble counters and sinks with Waterworks fixtures. The tile backsplash behind the range pays homage to Monet’s Giverny kitchen. A fireplace offers up a cozy sitting area to lounge and watch television or curl up with a book. There is ample space for a farm table for casual dining. In addition to a well-appointed formal living room, the main level of this estate includes an office, stunning library/den with faux tortoise detailing, butler’s pantry, powder room, and a wonderful indoor/outdoor flow allowing the spectacular setting to envelop every space.
A wide staircase leads up to the four main bedrooms of home. There is a spacious master suite complete with private balcony and French doors showcasing the views. The suite features his and her baths complete with walk – in closets, and steam showers. In hers there is a sumptuous soaking tub positioned to make the most of the view. Two additional bedrooms share a bath while the third is en-suite. The laundry room features a second set of stairs leading back to the butler’s pantry, garage and outdoor areas.
The lowest level of the home includes a legal second unit complete with kitchen, spacious walk in closet, private entry and patio area. In addition to interior access to the second unit there is a spacious exercise room, the potential for a poolside kitchenette, second laundry room, and secure storage area primed to become a state of the art tasting room/wine cellar.
From the main level the spacious entertaining patio leads you out to the magnificent grounds and pool area. Designed by Steve Stucky, the gardens were featured on the 2007 Mill Valley Outdoor Art Club tour.
A level lawn leads to the focal point of the grounds; the iconic “Crags Head” outcropping favored by hikers as far back as the 19th century. The perfect place to stop for lunch and take in the spectacular view. The Century old Sonoma Olive trees and lavender plantings add a Mediterranean touch to the two lawn areas that also include an antique fountain, and a charming custom Barbara Butler playhouse.
Inspired by Provence and built to exacting standards this charming villa provides an elegant yet welcoming environment designed to meet the needs of today’s active lifestyle while staying true to its Continental roots creating a warm and inviting space ready to call home.
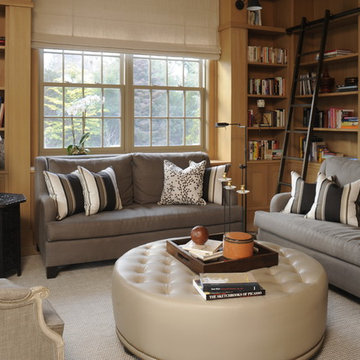
Casual yet elegant library custom designed for this Hamptons house. This library has a casual yet elegant feel attained by layering deep comfortable sofas with custom made footstool in lieu of a coffee table, antiques from
Morocco, Cambodia, Burma and France.Sofas and footstool by Interieurs. Custom library and wall panels .Lighting design by Francine Gardner
Photo:Fred reugg
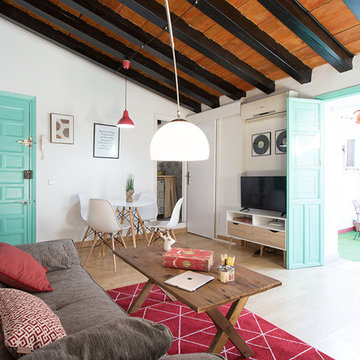
Idées déco pour une salle de séjour méditerranéenne de taille moyenne et ouverte avec un mur blanc, parquet clair, aucune cheminée et un téléviseur encastré.
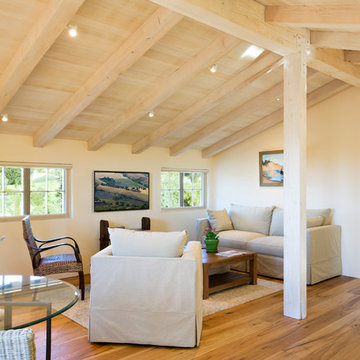
Contractor: Gordon Gibbons
Photographer: Alandro Abba
Aménagement d'une salle de séjour méditerranéenne ouverte avec un mur beige et parquet clair.
Aménagement d'une salle de séjour méditerranéenne ouverte avec un mur beige et parquet clair.
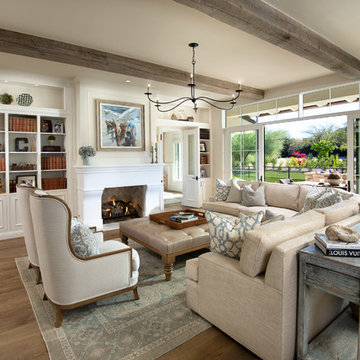
Idées déco pour une salle de séjour méditerranéenne fermée avec une bibliothèque ou un coin lecture, un mur beige, parquet clair, une cheminée standard et aucun téléviseur.
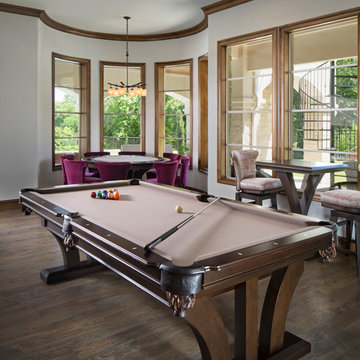
We created a warm and welcoming contemporary Texas home with native natural stones, warm rich woods, open floor plan and exquisite custom imported furniture.
photography by Aaron Doughtery
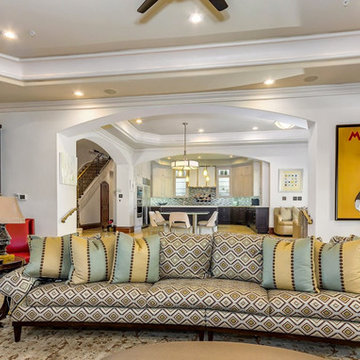
All lighting was changed in this space
Réalisation d'une très grande salle de séjour méditerranéenne ouverte avec salle de jeu, un mur beige, parquet clair, une cheminée double-face, un manteau de cheminée en plâtre et un téléviseur fixé au mur.
Réalisation d'une très grande salle de séjour méditerranéenne ouverte avec salle de jeu, un mur beige, parquet clair, une cheminée double-face, un manteau de cheminée en plâtre et un téléviseur fixé au mur.
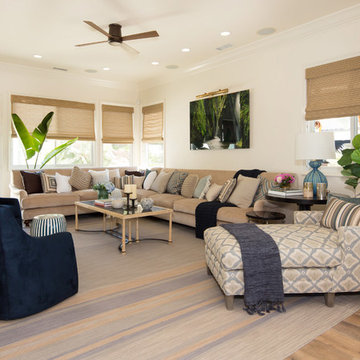
Lori Dennis Interior Design
SoCal Contractor Construction
Lion Windows and Doors
Erika Bierman Photography
Inspiration pour une grande salle de séjour méditerranéenne ouverte avec un mur blanc, parquet clair, aucune cheminée et un téléviseur fixé au mur.
Inspiration pour une grande salle de séjour méditerranéenne ouverte avec un mur blanc, parquet clair, aucune cheminée et un téléviseur fixé au mur.
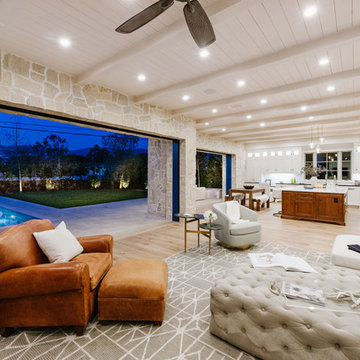
Idées déco pour une grande salle de séjour méditerranéenne ouverte avec parquet clair et une cheminée standard.
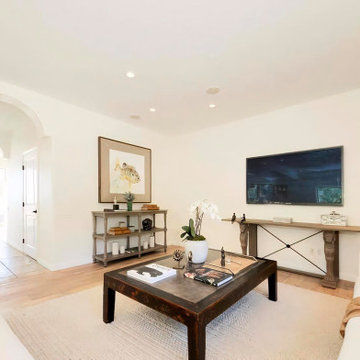
The family room is seen here from a different viewpoint. The travertine to white oak flooring transition can be seen here.
Cette photo montre une grande salle de séjour méditerranéenne ouverte avec un mur blanc, parquet clair, aucune cheminée, un téléviseur fixé au mur et un sol beige.
Cette photo montre une grande salle de séjour méditerranéenne ouverte avec un mur blanc, parquet clair, aucune cheminée, un téléviseur fixé au mur et un sol beige.
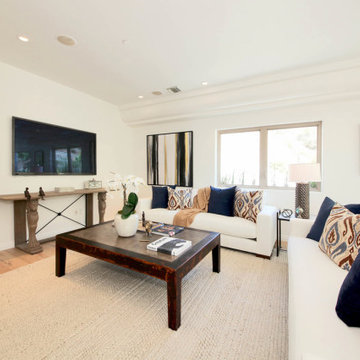
In order to brighten the family room which was a drab and dreary space, we replaced the dark laminate floors with light white oak floors. For continuity, we selected a stain color that was as close to the adjacent rooms’ travertine tile flooring. Large window planters featuring drought tolerant species provide seclusion from the street beneath.
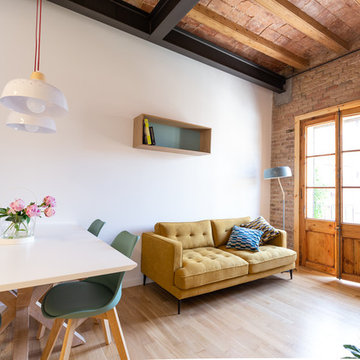
ARQUITECTOS: F2M ARQUITECTURA
FOTOGRAFIA: SANDRA ROJO
ACCESORIOS Y MOBILIARIO: DOSMESTICOSHOP
COCINA Y CARPINTERIA MADERA: OLIVER GOMEZ
CARPINTERIA ALUMINIO: MAFAC VALLES
INSTALACIONS: ANTONIO LOPEZ
JARDINERIA FORN
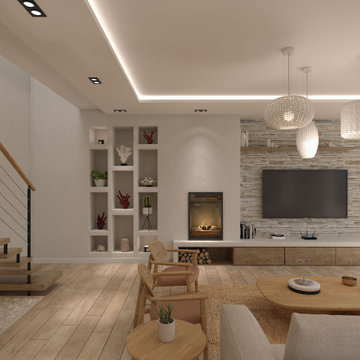
Idée de décoration pour une grande salle de séjour méditerranéenne ouverte avec un mur blanc, parquet clair, une cheminée standard, un manteau de cheminée en plâtre, un téléviseur fixé au mur, un sol beige et un mur en parement de brique.
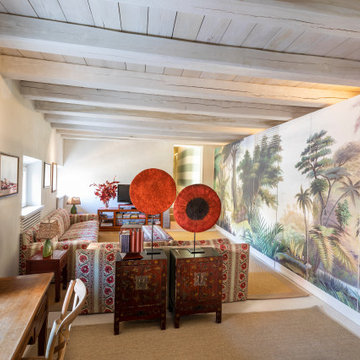
Idée de décoration pour une salle de séjour méditerranéenne de taille moyenne et ouverte avec parquet clair.
Idées déco de salles de séjour méditerranéennes avec parquet clair
4
