Idées déco de salles de séjour modernes avec un bar de salon
Trier par :
Budget
Trier par:Populaires du jour
1 - 20 sur 576 photos
1 sur 3
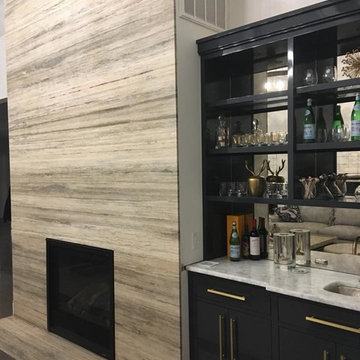
Fireplace remodel complimented by custom made wet bar.
Inspiration pour une salle de séjour minimaliste de taille moyenne avec un bar de salon, un mur blanc, parquet foncé, une cheminée standard et un sol marron.
Inspiration pour une salle de séjour minimaliste de taille moyenne avec un bar de salon, un mur blanc, parquet foncé, une cheminée standard et un sol marron.

The gathering room in this space is an open concept leading into both the kitchen and dining room. This large area provides the perfect setting to lounge on custom upholstered pieces and custom designed bar feature. The entry way features a one of a kind door and hand painted art pieces.

Inspiration pour une grande salle de séjour minimaliste ouverte avec un bar de salon, un mur blanc, parquet clair, aucune cheminée et un sol marron.

For our client, who had previous experience working with architects, we enlarged, completely gutted and remodeled this Twin Peaks diamond in the rough. The top floor had a rear-sloping ceiling that cut off the amazing view, so our first task was to raise the roof so the great room had a uniformly high ceiling. Clerestory windows bring in light from all directions. In addition, we removed walls, combined rooms, and installed floor-to-ceiling, wall-to-wall sliding doors in sleek black aluminum at each floor to create generous rooms with expansive views. At the basement, we created a full-floor art studio flooded with light and with an en-suite bathroom for the artist-owner. New exterior decks, stairs and glass railings create outdoor living opportunities at three of the four levels. We designed modern open-riser stairs with glass railings to replace the existing cramped interior stairs. The kitchen features a 16 foot long island which also functions as a dining table. We designed a custom wall-to-wall bookcase in the family room as well as three sleek tiled fireplaces with integrated bookcases. The bathrooms are entirely new and feature floating vanities and a modern freestanding tub in the master. Clean detailing and luxurious, contemporary finishes complete the look.

This great entertaining space gives snackbar seating with a view of the TV. A sunken family room defines the space from the bar and gaming area. Photo by Space Crafting

The clients had an unused swimming pool room which doubled up as a gym. They wanted a complete overhaul of the room to create a sports bar/games room. We wanted to create a space that felt like a London members club, dark and atmospheric. We opted for dark navy panelled walls and wallpapered ceiling. A beautiful black parquet floor was installed. Lighting was key in this space. We created a large neon sign as the focal point and added striking Buster and Punch pendant lights to create a visual room divider. The result was a room the clients are proud to say is "instagramable"
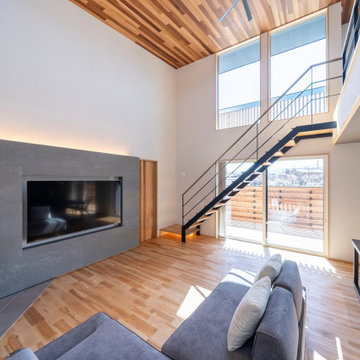
Exemple d'une grande salle de séjour moderne ouverte avec un bar de salon, un mur blanc, parquet clair, un poêle à bois, un téléviseur fixé au mur et un plafond en bois.

The homeowners were looking to update and increase the functionality and efficiency of their outdated kitchen and revamp their fireplace. By incorporating modern, innovative accents and numerous custom details throughout each space, our design team created a seamless and cohesive style that flows smoothly and complements one other beautifully. The remodeled kitchen features an inviting and open bar area with added seating and storage, gorgeous quartz countertops, custom built-in beverage station, stainless steel appliances and playful chevron mosaic backsplash. The fireplace surround consists of a honed chevron limestone mosaic and limestone hearth tile maintaining the clean lines and neutral color scheme used throughout the home ensuring all elements blend perfectly.

Réalisation d'une petite salle de séjour mansardée ou avec mezzanine minimaliste avec un bar de salon, un mur blanc, sol en stratifié, aucune cheminée, aucun téléviseur et un sol beige.
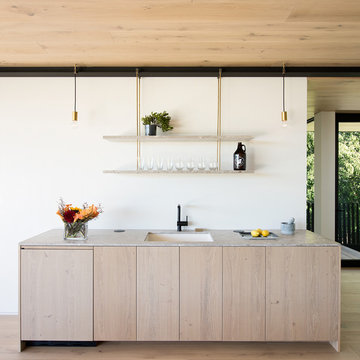
Photo credit: Bates Masi + Architects
Cette image montre une salle de séjour minimaliste ouverte avec un bar de salon, un mur blanc et parquet clair.
Cette image montre une salle de séjour minimaliste ouverte avec un bar de salon, un mur blanc et parquet clair.
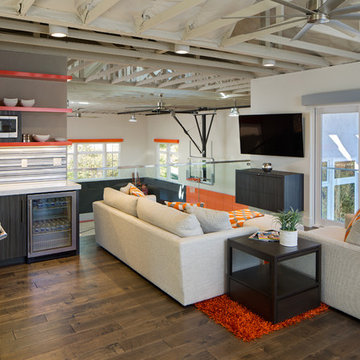
Jim Brady
Réalisation d'une grande salle de séjour mansardée ou avec mezzanine minimaliste avec un bar de salon, un mur blanc, parquet foncé et un téléviseur fixé au mur.
Réalisation d'une grande salle de séjour mansardée ou avec mezzanine minimaliste avec un bar de salon, un mur blanc, parquet foncé et un téléviseur fixé au mur.
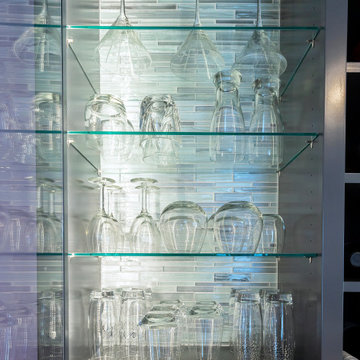
Cette photo montre une petite salle de séjour moderne fermée avec un bar de salon, un mur violet, un sol en bois brun, un téléviseur fixé au mur et un sol marron.
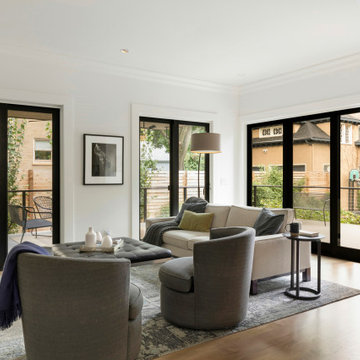
Exemple d'une salle de séjour moderne de taille moyenne et ouverte avec un bar de salon, un mur blanc, parquet clair, aucune cheminée et un téléviseur fixé au mur.
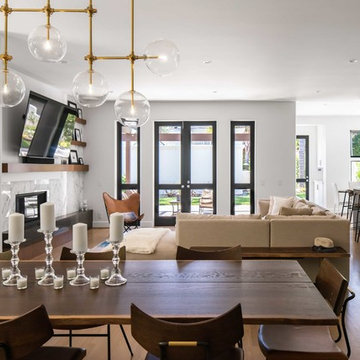
This 80's style Mediterranean Revival house was modernized to fit the needs of a bustling family. The home was updated from a choppy and enclosed layout to an open concept, creating connectivity for the whole family. A combination of modern styles and cozy elements makes the space feel open and inviting. Photos By: Paul Vu

Inspiration pour une très grande salle de séjour minimaliste ouverte avec un bar de salon, un mur multicolore, parquet clair, un téléviseur encastré et un sol marron.
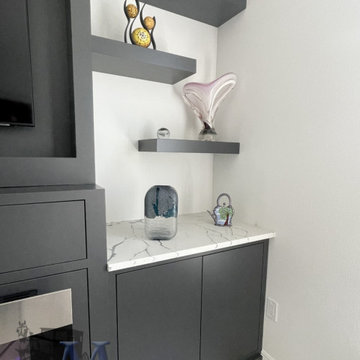
This sleek and streamlined wall unit features an electric fireplace unit, a tv mounted above the fireplace, a mini fridge, and quartz countertops. Slab doors with a push to open latch, straight molding, and dark gray paint create a modern design. Floating shelves give space for decorative items. Built from solid brown maple hardwood and painted with Sherwin Williams Iron Ore #SW-7069 paint. Amish made in the USA.
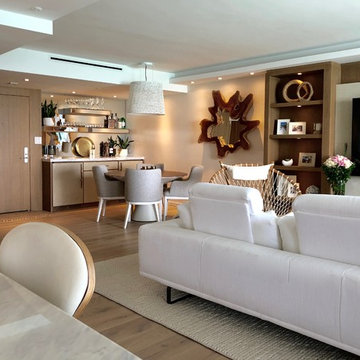
Aménagement d'une salle de séjour moderne de taille moyenne et ouverte avec un bar de salon, un mur blanc, parquet clair, aucune cheminée, un téléviseur encastré et un sol beige.
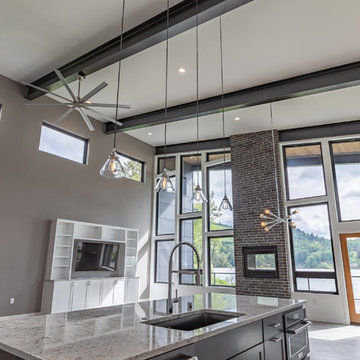
lots of windows
amazing view
Idée de décoration pour une salle de séjour minimaliste ouverte avec un bar de salon, un mur gris, un sol en vinyl, une cheminée double-face, un manteau de cheminée en brique, un téléviseur fixé au mur et un sol gris.
Idée de décoration pour une salle de séjour minimaliste ouverte avec un bar de salon, un mur gris, un sol en vinyl, une cheminée double-face, un manteau de cheminée en brique, un téléviseur fixé au mur et un sol gris.
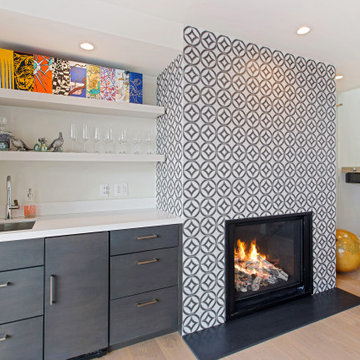
For our client, who had previous experience working with architects, we enlarged, completely gutted and remodeled this Twin Peaks diamond in the rough. The top floor had a rear-sloping ceiling that cut off the amazing view, so our first task was to raise the roof so the great room had a uniformly high ceiling. Clerestory windows bring in light from all directions. In addition, we removed walls, combined rooms, and installed floor-to-ceiling, wall-to-wall sliding doors in sleek black aluminum at each floor to create generous rooms with expansive views. At the basement, we created a full-floor art studio flooded with light and with an en-suite bathroom for the artist-owner. New exterior decks, stairs and glass railings create outdoor living opportunities at three of the four levels. We designed modern open-riser stairs with glass railings to replace the existing cramped interior stairs. The kitchen features a 16 foot long island which also functions as a dining table. We designed a custom wall-to-wall bookcase in the family room as well as three sleek tiled fireplaces with integrated bookcases. The bathrooms are entirely new and feature floating vanities and a modern freestanding tub in the master. Clean detailing and luxurious, contemporary finishes complete the look.
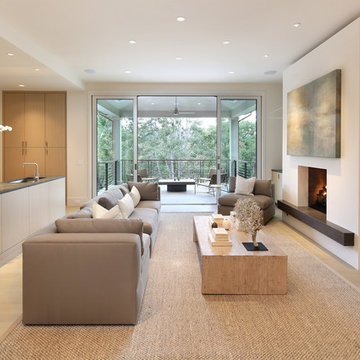
Bernard Andre
Réalisation d'une grande salle de séjour minimaliste ouverte avec un bar de salon, parquet clair, une cheminée standard, un téléviseur fixé au mur et un mur blanc.
Réalisation d'une grande salle de séjour minimaliste ouverte avec un bar de salon, parquet clair, une cheminée standard, un téléviseur fixé au mur et un mur blanc.
Idées déco de salles de séjour modernes avec un bar de salon
1