Idées déco de salles de séjour modernes avec un plafond décaissé
Trier par :
Budget
Trier par:Populaires du jour
1 - 20 sur 172 photos
1 sur 3

Linear two sided fireplace
Idée de décoration pour une très grande salle de séjour minimaliste ouverte avec un mur blanc, parquet clair, une cheminée double-face, un manteau de cheminée en métal, un téléviseur fixé au mur et un plafond décaissé.
Idée de décoration pour une très grande salle de séjour minimaliste ouverte avec un mur blanc, parquet clair, une cheminée double-face, un manteau de cheminée en métal, un téléviseur fixé au mur et un plafond décaissé.

Bundy Drive Brentwood, Los Angeles modern home ultra luxury lower level lounge. Photo by Simon Berlyn.
Cette photo montre une très grande salle de séjour moderne ouverte avec salle de jeu, un mur gris, aucune cheminée et un plafond décaissé.
Cette photo montre une très grande salle de séjour moderne ouverte avec salle de jeu, un mur gris, aucune cheminée et un plafond décaissé.
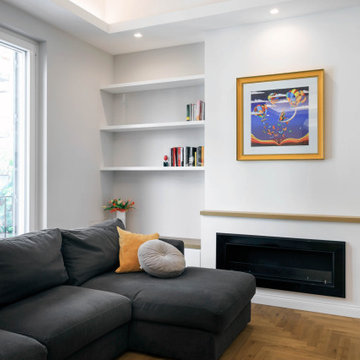
Triplo salotto con arredi su misura, parquet rovere norvegese e controsoffitto a vela con strip led incassate e faretti quadrati.
Idée de décoration pour une grande salle de séjour minimaliste ouverte avec parquet clair, un manteau de cheminée en plâtre, un téléviseur fixé au mur, une cheminée ribbon, éclairage, une bibliothèque ou un coin lecture, un mur beige et un plafond décaissé.
Idée de décoration pour une grande salle de séjour minimaliste ouverte avec parquet clair, un manteau de cheminée en plâtre, un téléviseur fixé au mur, une cheminée ribbon, éclairage, une bibliothèque ou un coin lecture, un mur beige et un plafond décaissé.
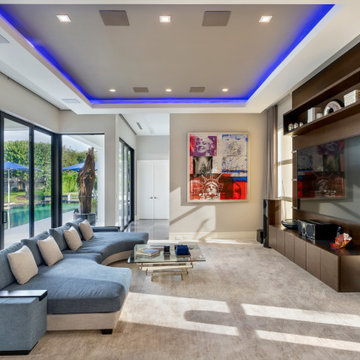
Idées déco pour une salle de séjour moderne de taille moyenne et ouverte avec un mur beige, un sol en marbre, un téléviseur encastré, un sol beige et un plafond décaissé.
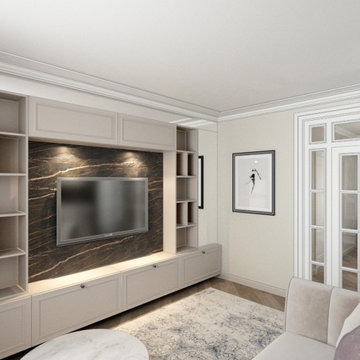
Exemple d'une petite salle de séjour moderne ouverte avec une salle de musique, un mur beige, parquet clair, aucune cheminée, un téléviseur fixé au mur, un sol beige, un plafond décaissé et éclairage.
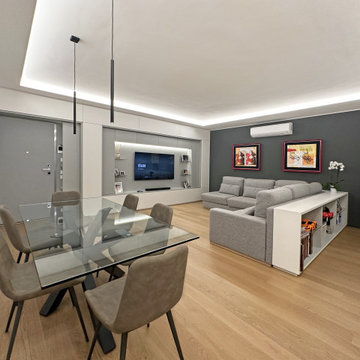
Idées déco pour une grande salle de séjour moderne ouverte avec une bibliothèque ou un coin lecture, un mur multicolore, un sol en bois brun, un téléviseur encastré, un sol marron et un plafond décaissé.

Modular Leather Sectional offers seating for 5 to 6 persons. TV is mounted on wall with electronic components housed in custom cabinet below. Game table has a flip top that offers a flat surface area for dining or playing board games. Exercise equipment is seen at the back of the area.
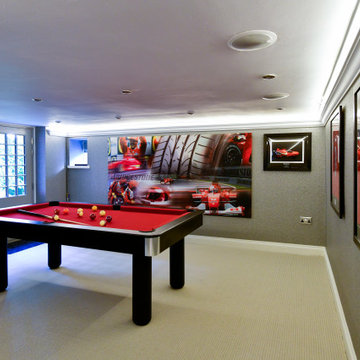
This games room is a Liverpool FC / F1 fan's dream. With state of the art sound systems, lighting and smart TV it's invigorated refurbishment is set off to full effect.
Sometimes even the simplest of tasks can bring about unexpected hurdles and getting the lighting accurately spaced proved a challenge in this basement conversion ... but with clever staff we got there. Coved uplighting in a soft white adds warmth to the optical allusion of greater height and the Zoffany textured wallpaper gives a 3 dimensional luxury mount for the owners' extensive memorabilia.
A bespoke external door allows light to flood in, and the designer carpet, traced and imported from Holland, via Denmark thanks to Global Flooring Studio, gives a great sense of the industrial when next to the steal framed staircase (more of that soon).
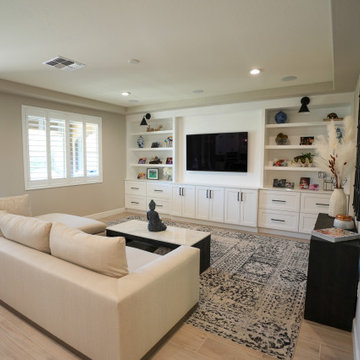
Inspiration pour une salle de séjour minimaliste de taille moyenne et ouverte avec un mur blanc, un téléviseur encastré, un sol marron et un plafond décaissé.
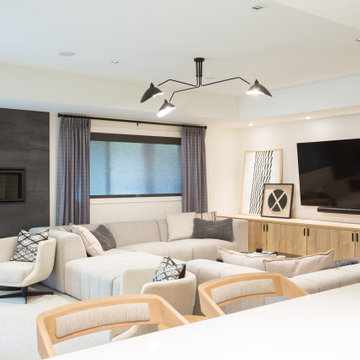
This extensive remodel project in Bellevue involved a complete overhaul to the lower floor of the home to become an ideal refuge and home-away-from-home for the clients friends and family. The transformation included a modern kitchen, reimagined family room space, dining area, bedroom and spa-inspired bath.

Open Plan Modern Family Room with Custom Feature Wall / Media Wall, Custom Tray Ceilings, Modern Furnishings featuring a Large L Shaped Sectional, Leather Lounger, Rustic Accents, Modern Coastal Art, and an Incredible View of the Fox Hollow Golf Course.
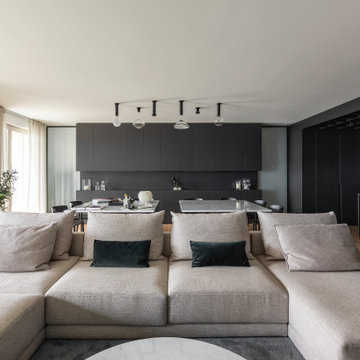
Cette image montre une salle de séjour minimaliste ouverte avec parquet clair et un plafond décaissé.
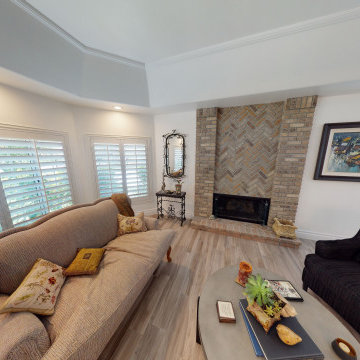
Aménagement d'une grande salle de séjour moderne fermée avec un mur blanc, parquet clair, une cheminée standard, un manteau de cheminée en brique, aucun téléviseur, un sol marron et un plafond décaissé.

Serenity Indian Wells luxury modern mansion entertainment lounge and dance floor with Ruben's Tube fireplace & NYC skyline wallpaper graphic. Photo by William MacCollum.
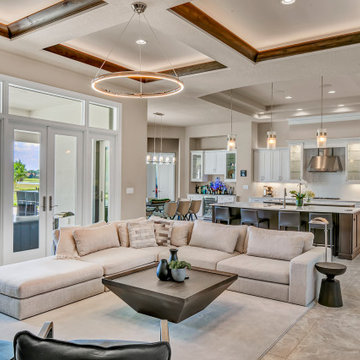
Open Plan Modern Family Room, Kitchen, and Dining area with Custom Feature Wall / Media Wall, Custom Tray Ceilings, Modern Furnishings, Custom Cabinetry, Statement Lighting, an Incredible View of the Fox Hollow Golf Course.

Gather the family for movie night or watch the big game in the expansive Lower Level Family Room. Adjacent to a game room area, wine storage and tasting area, exercise room, the home bar and backyard patio.
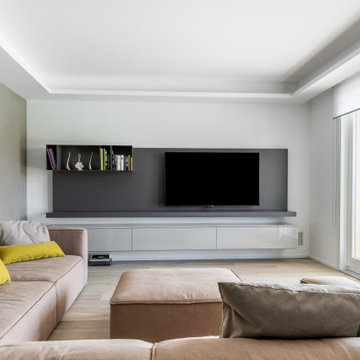
Exemple d'une salle de séjour moderne de taille moyenne et ouverte avec un mur blanc, un sol en carrelage de porcelaine, un téléviseur encastré, un sol beige et un plafond décaissé.
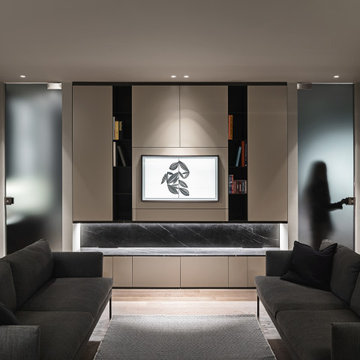
Cette image montre une petite salle de séjour minimaliste ouverte avec une bibliothèque ou un coin lecture, un mur gris, un téléviseur fixé au mur, un sol gris et un plafond décaissé.
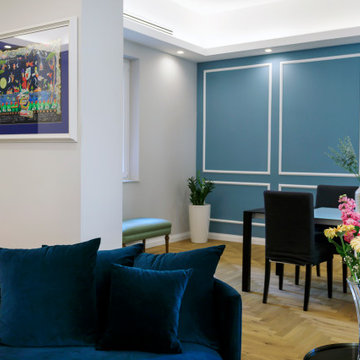
Triplo salotto con arredi su misura, parquet rovere norvegese e controsoffitto a vela con strip led incassate e faretti quadrati.
Exemple d'une grande salle de séjour moderne ouverte avec parquet clair, boiseries, éclairage, un mur beige et un plafond décaissé.
Exemple d'une grande salle de séjour moderne ouverte avec parquet clair, boiseries, éclairage, un mur beige et un plafond décaissé.
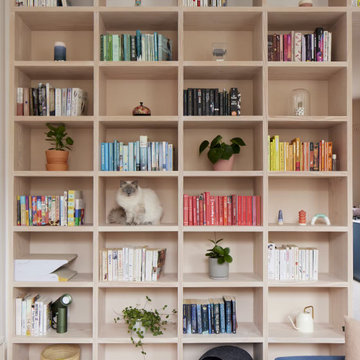
Inspiration pour une grande salle de séjour minimaliste en bois ouverte avec un mur blanc, moquette, une cheminée standard, un manteau de cheminée en bois, aucun téléviseur, un sol beige et un plafond décaissé.
Idées déco de salles de séjour modernes avec un plafond décaissé
1