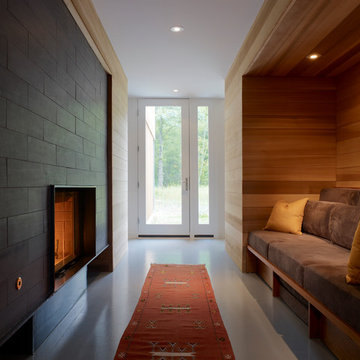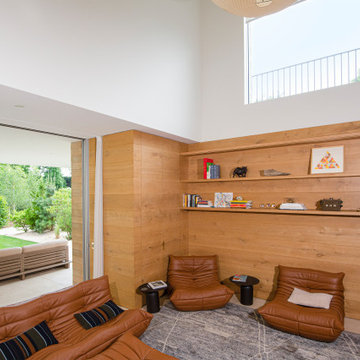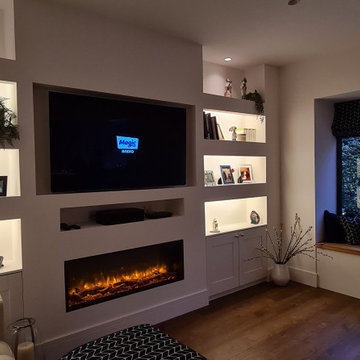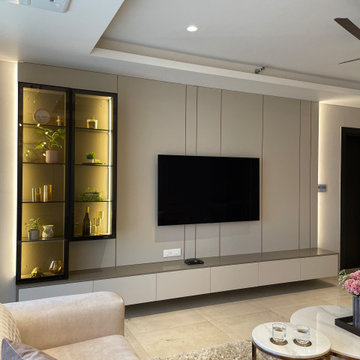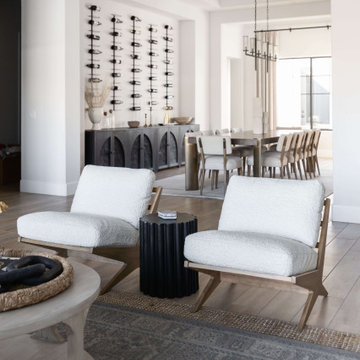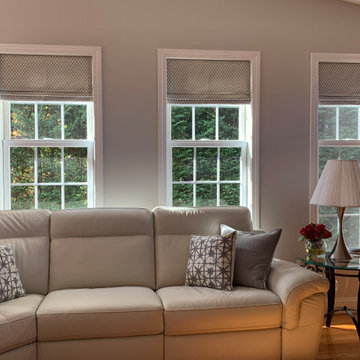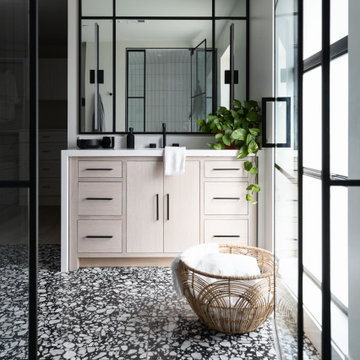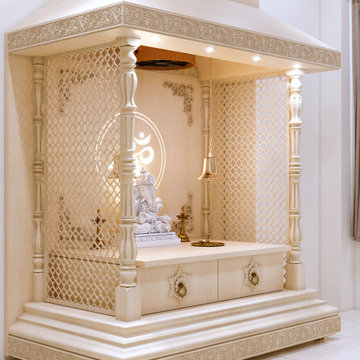Idées déco de salles de séjour modernes
Trier par :
Budget
Trier par:Populaires du jour
1 - 20 sur 58 361 photos

Cette image montre une salle de séjour minimaliste de taille moyenne et ouverte avec un mur blanc, un sol en bois brun, une cheminée ribbon, un manteau de cheminée en pierre, un téléviseur fixé au mur et un sol marron.

Bighorn Palm Desert luxury modern open plan home interior design artwork. Photo by William MacCollum.
Inspiration pour une grande salle de séjour minimaliste ouverte avec un mur blanc, un sol en carrelage de porcelaine, un téléviseur fixé au mur, un sol blanc et un plafond décaissé.
Inspiration pour une grande salle de séjour minimaliste ouverte avec un mur blanc, un sol en carrelage de porcelaine, un téléviseur fixé au mur, un sol blanc et un plafond décaissé.
Trouvez le bon professionnel près de chez vous

View of family room addition with timber frame ceiling.
Exemple d'une salle de séjour moderne de taille moyenne et ouverte avec un mur blanc, un sol en carrelage de porcelaine, un téléviseur indépendant et un sol beige.
Exemple d'une salle de séjour moderne de taille moyenne et ouverte avec un mur blanc, un sol en carrelage de porcelaine, un téléviseur indépendant et un sol beige.
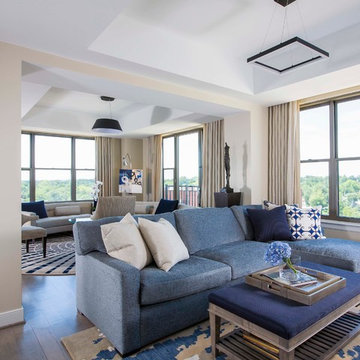
Geoffrey Hodgdon
This is a warm and inviting sitting designed to watch T.V. in this luxurious contemporary condominium.The small sectionalt with chaise lounge wraps around the room and makes a cozy and beautiful space to watch t.v. in. The neutral color palette accented by blues flows from one room to another and makes this open plan cohesive.
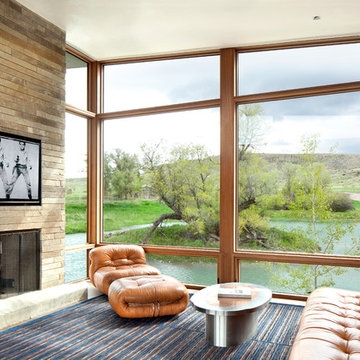
Gibeon Photography
Inspiration pour une salle de séjour minimaliste ouverte avec une cheminée standard, un manteau de cheminée en pierre et un téléviseur fixé au mur.
Inspiration pour une salle de séjour minimaliste ouverte avec une cheminée standard, un manteau de cheminée en pierre et un téléviseur fixé au mur.
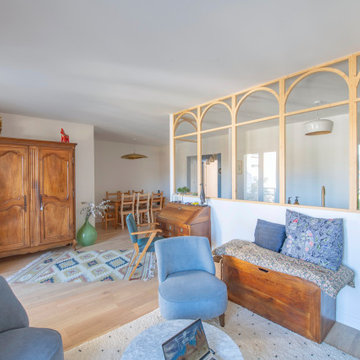
Projet de rénovation complète d'un espace familial.
L'objectif était de créer un environnement chaleureux et fonctionnel pour une famille avec des enfants.
L'ancienne cuisine a été métamorphosée en une charmante chambre d'enfant. Cette pièce a été conçue pour offrir un espace de repos confortable et accueillant.
La pièce maîtresse de ce projet est la verrière en bois, réalisée sur place sur-mesure. Cette structure apporte une abondance de lumière naturelle dans la cuisine et le séjour, créant une atmosphère lumineuse et accueillante.
Nous avons ajouté une porte qui relie les deux chambres entre elles. Cette ouverture permet aux enfants de communiquer facilement tout en conservant leur propre espace privé.
L'ancienne salle de bain a été transformée en une spacieuse et moderne cuisine. Séparée par une verrière, elle a été conçue pour s'étendre harmonieusement sur le séjour, créant ainsi un espace de vie ouvert, idéal pour les moments en famille et entre amis.
La nouvelle salle de bain a trouvé sa place dans une pièce qui était précédemment utilisée comme dressing. Cette salle d'eau a été aménagée avec des carreaux de ciment peints authentiques, ajoutant une touche d'élégance à l'espace.

Boasting a modern yet warm interior design, this house features the highly desired open concept layout that seamlessly blends functionality and style, but yet has a private family room away from the main living space. The family has a unique fireplace accent wall that is a real show stopper. The spacious kitchen is a chef's delight, complete with an induction cook-top, built-in convection oven and microwave and an oversized island, and gorgeous quartz countertops. With three spacious bedrooms, including a luxurious master suite, this home offers plenty of space for family and guests. This home is truly a must-see!
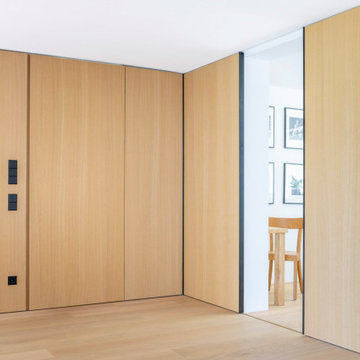
Ansicht der umlaufenden Holzverkleidung mit Schiebetüren und wandbündiger Türe zum Eingangsbereich
Cette image montre une salle de séjour minimaliste.
Cette image montre une salle de séjour minimaliste.
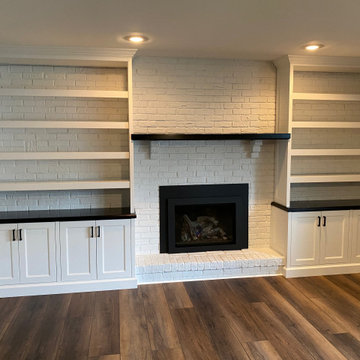
Installed May 2022 in Fairless Hill, PA.
Custom built-in cabinets surrounding fireplace with bookshelves made of maple wood, with black contrasting counter top and above fireplace shelf. Wall-to-wall, floor-to-ceiling in white finish. Featuring crown molding, soft closing doors with Blum hardware.

This home is a bachelor’s dream, but it didn’t start that way. It began with a young man purchasing his first single-family home in Westlake Village. The house was dated from the late 1980s, dark, and closed off. In other words, it felt like a man cave — not a home. It needed a masculine makeover.
He turned to his friend, who spoke highly of their experience with us. We had remodeled and designed their home, now known as the “Oak Park Soiree.” The result of this home’s new, open floorplan assured him we could provide the same flow and functionality to his own home. He put his trust in our hands, and the construction began.
The entry of our client’s original home had no “wow factor.” As you walked in, you noticed a staircase enclosed by a wall, making the space feel bulky and uninviting. Our team elevated the entry by designing a new modern staircase with a see-through railing. We even took advantage of the area under the stairs by building a wine cellar underneath it… because wine not?
Down the hall, the kitchen and family room used to be separated by a wall. The kitchen lacked countertop and storage space, and the family room had a high ceiling open to the second floor. This floorplan didn’t function well with our client’s lifestyle. He wanted one large space that allowed him to entertain family and friends while at the same time, not having to worry about noise traveling upstairs. Our architects crafted a new floorplan to make the kitchen, breakfast nook, and family room flow together as a great room. We removed the obstructing wall and enclosed the high ceiling above the family room by building a new loft space above.
The kitchen area of the great room is now the heart of the home! Our client and his guests have plenty of space to gather around the oversized island with additional seating. The walls are surrounded by custom Crystal cabinetry, and the countertops glisten with Vadara quartz, providing ample cooking and storage space. To top it all off, we installed several new appliances, including a built-in fridge and coffee machine, a Miele 48-inch range, and a beautifully designed boxed ventilation hood with brass strapping and contrasting color.
There is now an effortless transition from the kitchen to the family room, where your eyes are drawn to the newly centered, linear fireplace surrounded by floating shelves. Its backlighting spotlights the purposefully placed symmetrical décor inside it. Next to this focal point lies a LaCantina bi-fold door leading to the backyard’s sparkling new pool and additional outdoor living space. Not only does the wide door create a seamless transition to the outside, but it also brings an abundance of natural light into the home.
Once in need of a masculine makeover, this home’s sexy black and gold finishes paired with additional space for wine and guests to have a good time make it a bachelor’s dream.
Photographer: Andrew Orozco
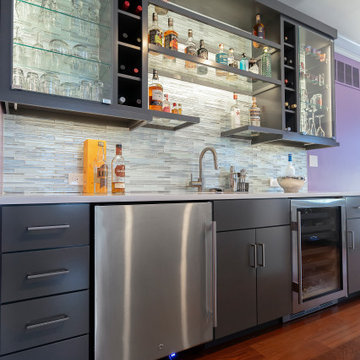
Cette image montre une petite salle de séjour minimaliste fermée avec un bar de salon, un mur violet, un sol en bois brun, un téléviseur fixé au mur et un sol marron.
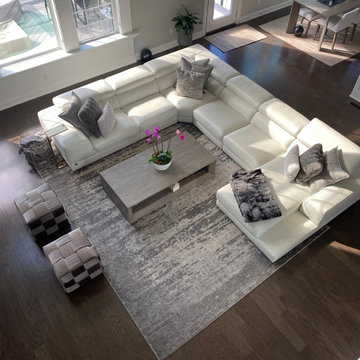
I love all the textures in this monochromatic family room. Leather, velvet, faux fur, weaves...
Aménagement d'une grande salle de séjour moderne ouverte avec un mur gris, parquet foncé et un sol marron.
Aménagement d'une grande salle de séjour moderne ouverte avec un mur gris, parquet foncé et un sol marron.
Idées déco de salles de séjour modernes
1
