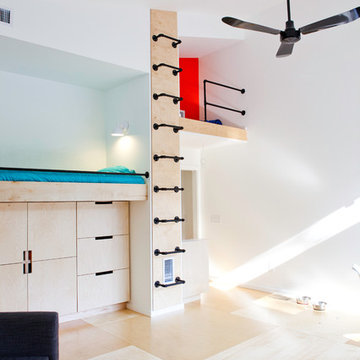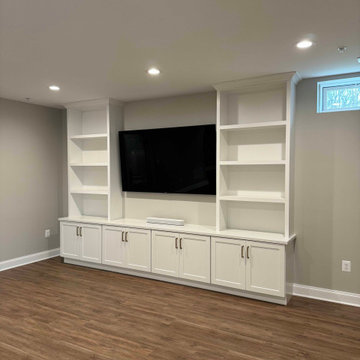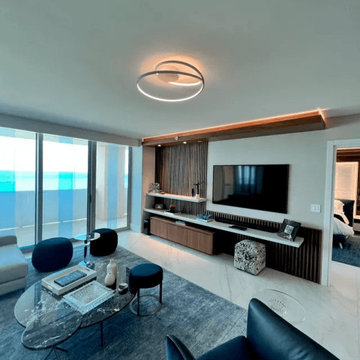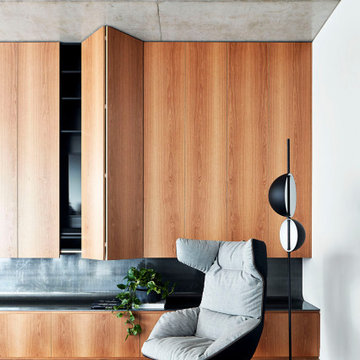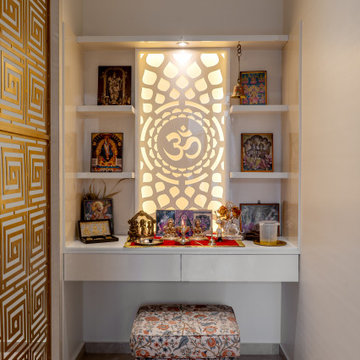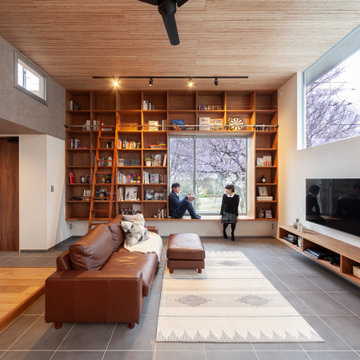Salle de Séjour
Trier par :
Budget
Trier par:Populaires du jour
41 - 60 sur 58 351 photos
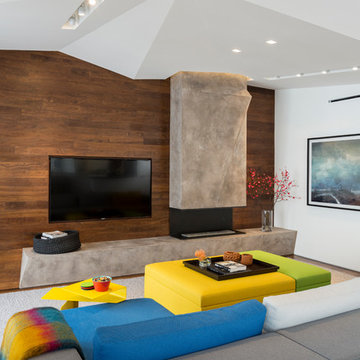
Photographer: Alan Shortall
Cette image montre une salle de séjour minimaliste de taille moyenne et fermée avec salle de jeu, un mur blanc, un sol en bois brun, une cheminée standard, un manteau de cheminée en béton et un téléviseur fixé au mur.
Cette image montre une salle de séjour minimaliste de taille moyenne et fermée avec salle de jeu, un mur blanc, un sol en bois brun, une cheminée standard, un manteau de cheminée en béton et un téléviseur fixé au mur.
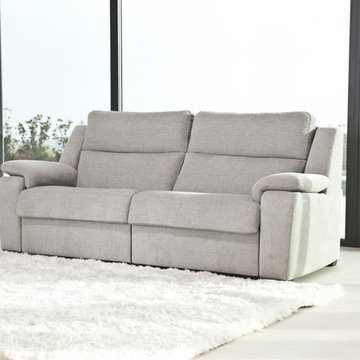
Model Vianna offers a wide range of possibilities with its different sized modules. It has a patented Soft-back system which make it very comfortable for everybody. The recliner option is electric and it slides forward, so the sofa can be placed next to the wall. This sofa can come upholstered in a variety of colored and patterned fabric or leather. The frame of the Vianna is crafted from pine wood and MDF construction making it very durable. All Fama products use a webbing system for suspension and support instead of the old spring design that will sag over years to come. Attached to the bottom of the sofa is are chrome finished metal or black finished wooden leg supports that allow the sofa to maintain it's low profile look.
Dimensions: Customizable
We deliver Nationwide!
Visit our showroom at:
Famaliving San Diego
401 University Ave,
San Diego, CA 92103
Questions? Ready to purchase?
Tel. 1-619-900-7674
sandiego@famaliving.com

In a separate wing on the second floor, a guest suite awaits. Entertaining guests and family members for a night or a few weeks has never been easier. With an oversized bedroom that sleeps four, spa bath, large living room and kitchen, this house contains the perfect guest suite. Designed to incorporate the clean lines captured throughout the house, the living room offers a private space and very comfortable sitting area. The cozy kitchen surrounded with custom made cabinetry, a hand cut glass backsplash featuring cooking terminology (“grill”,“simmer”) and black granite counters offers guests an opportunity to steal away for a quiet meal or a quick midnight snack. Privately tucked away off the back staircase and away from the main house, the only problem with this guest suite is that your in-laws may never want to leave.
Exiting down the backstairs, you arrive in an expansive mudroom with built-in cubbies and cabinetry, a half bath, a “command center” entered through a sliding glass barn door and, something every pet owner needs, a dog wash!
Trouvez le bon professionnel près de chez vous

Studio Shed home office and music studio - not just for mom & dad but the whole family! Satellite family room....
Cette image montre une petite salle de séjour minimaliste fermée avec un mur blanc et sol en stratifié.
Cette image montre une petite salle de séjour minimaliste fermée avec un mur blanc et sol en stratifié.
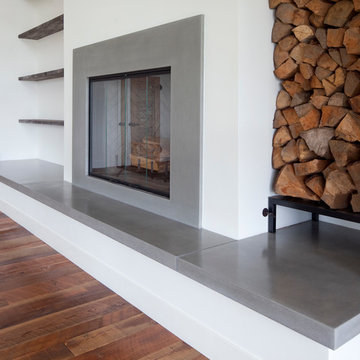
Concrete hearth and fireplace surround for Harrison Homes. The Hearth length is 20' and the thickness is at 3" so it is a tremendously large fireplace area in a beautiful home on the Puget Sound. Photo Patrick Hagerty
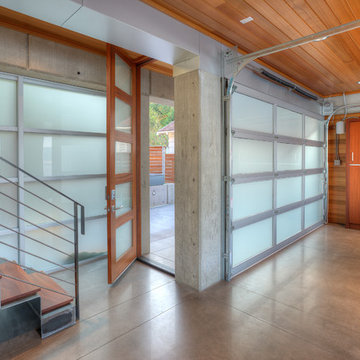
Lower level cabana with courtyard door shut. Photography by Lucas Henning.
Réalisation d'une petite salle de séjour minimaliste ouverte avec un mur beige, sol en béton ciré, un téléviseur encastré et un sol beige.
Réalisation d'une petite salle de séjour minimaliste ouverte avec un mur beige, sol en béton ciré, un téléviseur encastré et un sol beige.
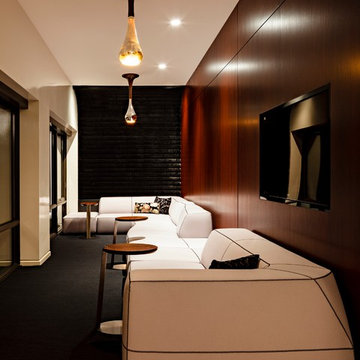
Photo Credit: Lincoln Barbour Photo.
Interior Design: Kim Hagstette, Maven Interiors.
Nighttime view of the kitchen lounge space. The custom designed light fixtures really help set the mood. The tables, black faux fur wall and light fixtures were a custom collaboration between Maven Interiors and Made Inc.

KM Pics
Aménagement d'une petite salle de séjour moderne ouverte avec une bibliothèque ou un coin lecture, un mur blanc, une cheminée standard, aucun téléviseur, un manteau de cheminée en métal et un sol marron.
Aménagement d'une petite salle de séjour moderne ouverte avec une bibliothèque ou un coin lecture, un mur blanc, une cheminée standard, aucun téléviseur, un manteau de cheminée en métal et un sol marron.
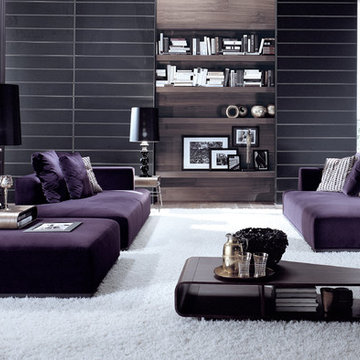
Modular sofa system available in various sizes with arm options. Please call USONA for further details.
Idées déco pour une salle de séjour moderne.
Idées déco pour une salle de séjour moderne.

The spacious "great room" combines an open kitchen, living, and dining areas as well as a small work desk. The vaulted ceiling gives the room a spacious feel while the large windows connect the interior to the surrounding garden.

Beautiful Modern Home with Steel Facia, Limestone, Steel Stones, Concrete Floors,modern kitchen
Exemple d'une très grande salle de séjour moderne ouverte avec sol en béton ciré, un sol gris et un plafond en bois.
Exemple d'une très grande salle de séjour moderne ouverte avec sol en béton ciré, un sol gris et un plafond en bois.

This beautiful, new construction home in Greenwich Connecticut was staged by BA Staging & Interiors to showcase all of its beautiful potential, so it will sell for the highest possible value. The staging was carefully curated to be sleek and modern, but at the same time warm and inviting to attract the right buyer. This staging included a lifestyle merchandizing approach with an obsessive attention to detail and the most forward design elements. Unique, large scale pieces, custom, contemporary artwork and luxurious added touches were used to transform this new construction into a dream home.

Open concept family room, dining room
Aménagement d'une salle de séjour moderne de taille moyenne et ouverte avec un mur gris, un sol en carrelage de céramique, une cheminée standard, un manteau de cheminée en carrelage, un téléviseur encastré et un sol gris.
Aménagement d'une salle de séjour moderne de taille moyenne et ouverte avec un mur gris, un sol en carrelage de céramique, une cheminée standard, un manteau de cheminée en carrelage, un téléviseur encastré et un sol gris.

Shiplap, new lighting, Sherwin Williams Pure White paint, quartz and new windows provide a bright new modern updated look.
Anew Home Staging in Alpharetta. A certified home stager and redesigner in Alpharetta.
Interior Design information:
https://anewhomedesign.com/interior-design
3
