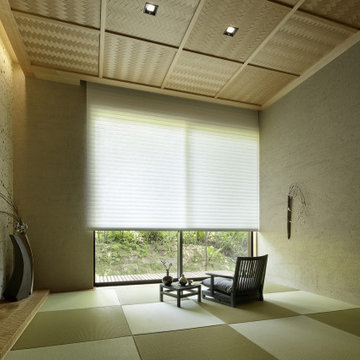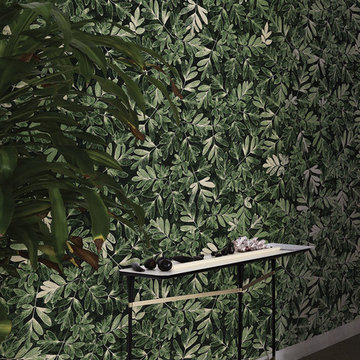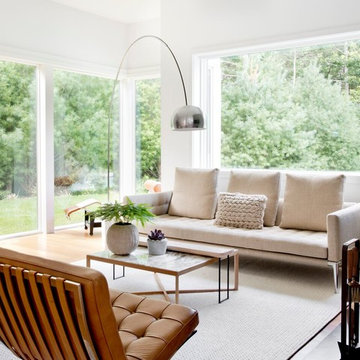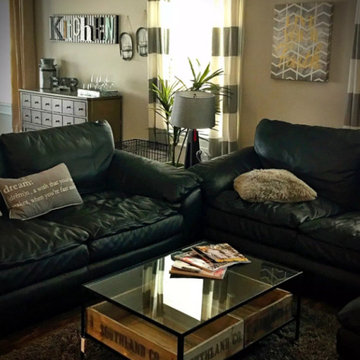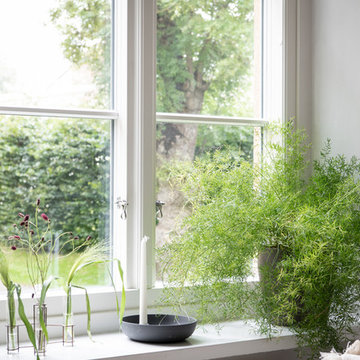Idées déco de salles de séjour modernes vertes

This family room design features a sleek and modern gray sectional with a subtle sheen as the main seating area, accented by custom pillows in a bold color-blocked combination of emerald and chartreuse. The room's centerpiece is a round tufted ottoman in a chartreuse hue, which doubles as a coffee table. The window is dressed with a matching chartreuse roman shade, adding a pop of color and texture to the space. A snake skin emerald green tray sits atop the ottoman, providing a stylish spot for drinks and snacks. Above the sectional, a series of framed natural botanical art pieces add a touch of organic beauty to the room's modern design. Together, these elements create a family room that is both comfortable and visually striking.
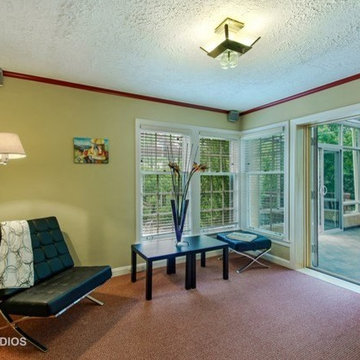
After staging the family room becomes an open, transitional, space helping the flow of the home.
Idée de décoration pour une petite salle de séjour minimaliste fermée avec une bibliothèque ou un coin lecture, un mur beige, moquette et un sol rose.
Idée de décoration pour une petite salle de séjour minimaliste fermée avec une bibliothèque ou un coin lecture, un mur beige, moquette et un sol rose.

Ethan Allen Designer - Brenda Duck
Exemple d'une petite salle de séjour mansardée ou avec mezzanine moderne avec un mur blanc, un sol en bois brun, une cheminée standard, un manteau de cheminée en pierre et un téléviseur indépendant.
Exemple d'une petite salle de séjour mansardée ou avec mezzanine moderne avec un mur blanc, un sol en bois brun, une cheminée standard, un manteau de cheminée en pierre et un téléviseur indépendant.
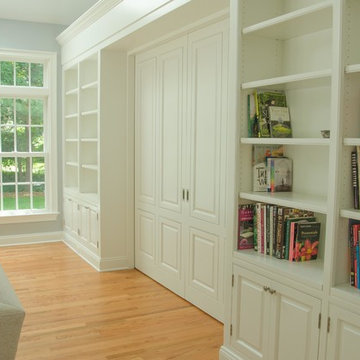
Idées déco pour une grande salle de séjour moderne fermée avec un mur bleu, parquet clair et un téléviseur fixé au mur.
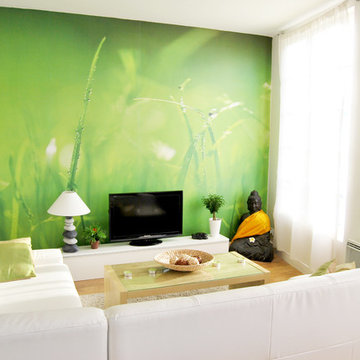
Un salon lumineux et épuré pour un intérieur contemporain et Nature.
Idée de décoration pour une salle de séjour minimaliste.
Idée de décoration pour une salle de séjour minimaliste.
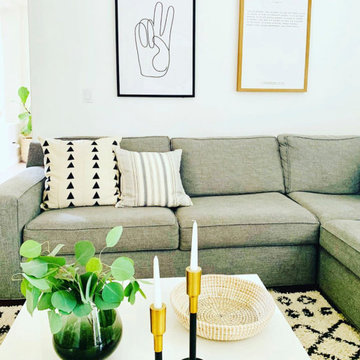
Idée de décoration pour une salle de séjour minimaliste de taille moyenne et fermée avec un mur blanc, parquet clair et un sol gris.
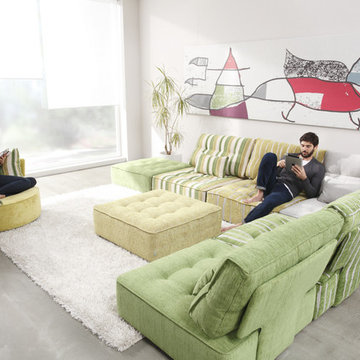
The Arianne Love is a custom made piece of furniture crafted by the world-renowned Spanish manufacturer Famaliving. This particular design has a retro look to it with the greatness of modern comfort. This sectional is crafted with a modular design so that you can arrange them in any configuration that suits your needs. Attached to the bottom of each piece are metal hooks that hold the separate sections together to form a solid sectional. Unhook each piece and spread the sections apart to create a individual seating setup. The Arianne Love can come upholstered in a wide variety of colorful and patterned fabrics and over 150 different leather color options. The frame of each section is crafted from pine wood and MDF construction making it very durable. All Fama products use a webbing system for suspension and support instead of the old spring design that will sag over years to come. The leg supports come in a round black finished wooden design or chromed metal for a sleek look.
We deliver Nationwide!
Visit our showroom at:
Famaliving San Diego
401 University Ave,
San Diego, CA 92103
Questions? Ready to purchase?
Tel. 1-619-900-7674
sandiego@famaliving.com
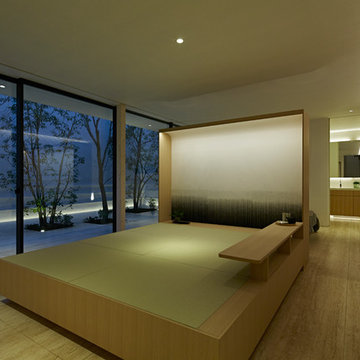
庭を囲っている壁は「自然の風景」を創りだすことを意図しています。
樹木が自然と溶け込む壁の模様は、同じく久住氏に描いて頂いています。
風や波といった自然の息吹を感じていただけるのではないでしょうか。
こちらの壁は外側の真っ白な壁とは異なり、ベージュ色の砂を混ぜ込むことにより落ち着いたインテリア空間となるようコントロールしています。
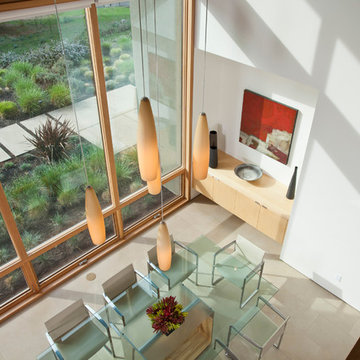
Russell Abraham
Inspiration pour une salle de séjour minimaliste de taille moyenne.
Inspiration pour une salle de séjour minimaliste de taille moyenne.
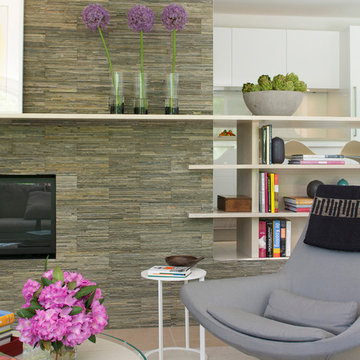
Photo credit Jane Beiles
Located on a beautiful property with a legacy of architectural and landscape innovation, this guest house was originally designed by the offices of Eliot Noyes and Alan Goldberg. Due to its age and expanded use as an in-law dwelling for extended stays, the 1200 sf structure required a renovation and small addition. While one objective was to make the structure function independently of the main house with its own access road, garage, and entrance, another objective was to knit the guest house into the architectural fabric of the property. New window openings deliberately frame landscape and architectural elements on the site, while exterior finishes borrow from that of the main house (cedar, zinc, field stone) bringing unity to the family compound. Inside, the use of lighter materials gives the simple, efficient spaces airiness.
A challenge was to find an interior design vocabulary which is both simple and clean, but not cold or uninteresting. A combination of rough slate, white washed oak, and high gloss lacquer cabinets provide interest and texture, but with their minimal detailing create a sense of calm.
Located on a beautiful property with a legacy of architectural and landscape innovation, this guest house was originally designed by the offices of Eliot Noyes and Alan Goldberg. Due to its age and expanded use as an in-law dwelling for extended stays, the 1200 sf structure required a renovation and small addition. While one objective was to make the structure function independently of the main house with its own access road, garage, and entrance, another objective was to knit the guest house into the architectural fabric of the property. New window openings deliberately frame landscape and architectural elements on the site, while exterior finishes borrow from that of the main house (cedar, zinc, field stone) bringing unity to the family compound. Inside, the use of lighter materials gives the simple, efficient spaces airiness.
A challenge was to find an interior design vocabulary which is both simple and clean, but not cold or uninteresting. A combination of rough slate, white washed oak, and high gloss lacquer cabinets provide interest and texture, but with their minimal detailing create a sense of calm.

a small family room provides an area for television at the open kitchen and living space
Inspiration pour une petite salle de séjour minimaliste en bois ouverte avec un mur blanc, parquet clair, une cheminée standard, un manteau de cheminée en pierre, un téléviseur fixé au mur et un sol multicolore.
Inspiration pour une petite salle de séjour minimaliste en bois ouverte avec un mur blanc, parquet clair, une cheminée standard, un manteau de cheminée en pierre, un téléviseur fixé au mur et un sol multicolore.
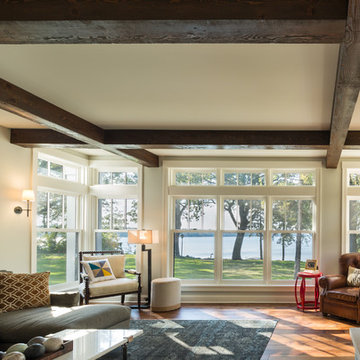
Corey Gaffer Photography
Cette image montre une salle de séjour minimaliste de taille moyenne et ouverte avec un sol en bois brun, une cheminée standard, un manteau de cheminée en pierre et un téléviseur encastré.
Cette image montre une salle de séjour minimaliste de taille moyenne et ouverte avec un sol en bois brun, une cheminée standard, un manteau de cheminée en pierre et un téléviseur encastré.

Exemple d'une très grande salle de séjour moderne ouverte avec un mur blanc, parquet clair, une cheminée ribbon, un téléviseur fixé au mur, un sol marron et un manteau de cheminée en métal.
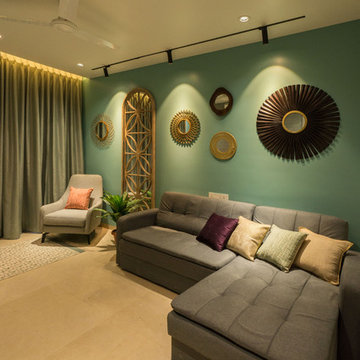
Photo Credit : Fuego Photography
Cette image montre une salle de séjour minimaliste.
Cette image montre une salle de séjour minimaliste.
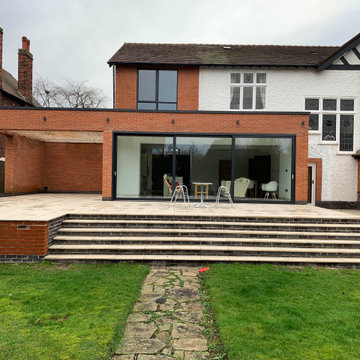
Here at Basfords, we are more than happy to work on a customers project when they have had another company build an extension as a part of it. This usually involves our team installing some of our products into the apertures created by the previous company in order to complete their new extension. In order to complete the extensions, we ensue to provide our customers with a wide range of products in order to give the perfect finish touch of their extension.
For this customer, they were wanting to have a sliding door and a door and side panel with a fitted in a new brick built extension, with a large 3 pane model situated at the front and the door and side panel fitted to the side of the extension. When visiting our showroom we showed them the different sliding doors and windows that we had on display and explained the differences between each individual model. After having discussions with the customer, they decided to go with a three pane Dutemann Glide S sliding door fro the front of the extension and a single door and side panel fitted in the side of the extension.
As you can see from the images, the final results of this project are brilliant, with the Dutemann Glide S sliding door and single door and side panel complimenting the extension and giving the customer a fantastic space to enjoy for years to come.
Here's the customers completed extension and patio area that they had built once the extension was completed.
Idées déco de salles de séjour modernes vertes
1
