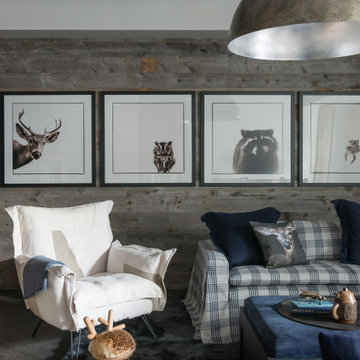Idées déco de salles de séjour montagne avec différents habillages de murs
Trier par :
Budget
Trier par:Populaires du jour
1 - 20 sur 234 photos

Cette image montre une salle de séjour chalet en bois avec un mur beige, parquet clair, un sol beige, un plafond voûté et un plafond en bois.

Lower Level Family Room with Built-In Bunks and Stairs.
Cette image montre une salle de séjour chalet de taille moyenne avec un mur marron, moquette, un sol beige, un plafond en bois et boiseries.
Cette image montre une salle de séjour chalet de taille moyenne avec un mur marron, moquette, un sol beige, un plafond en bois et boiseries.

High-Performance Design Process
Each BONE Structure home is optimized for energy efficiency using our high-performance process. Learn more about this unique approach.

There's just no substitute for real reclaimed wood. Rustic elegance at is finest! (Product - Barrel Brown Reclaimed Distillery Wood)
Aménagement d'une salle de séjour montagne en bois de taille moyenne et ouverte avec un sol en bois brun, cheminée suspendue, un manteau de cheminée en bois, un sol marron et un plafond en bois.
Aménagement d'une salle de séjour montagne en bois de taille moyenne et ouverte avec un sol en bois brun, cheminée suspendue, un manteau de cheminée en bois, un sol marron et un plafond en bois.

Exemple d'une petite salle de séjour mansardée ou avec mezzanine montagne en bois avec une bibliothèque ou un coin lecture, sol en béton ciré, un poêle à bois, un téléviseur fixé au mur, un sol gris et un plafond en bois.

We love these arched entryways, vaulted ceilings, exposed beams, and wood flooring.
Réalisation d'une très grande salle de séjour chalet ouverte avec un mur multicolore, parquet foncé, une cheminée standard, un manteau de cheminée en pierre, un téléviseur fixé au mur, un sol multicolore, poutres apparentes et un mur en parement de brique.
Réalisation d'une très grande salle de séjour chalet ouverte avec un mur multicolore, parquet foncé, une cheminée standard, un manteau de cheminée en pierre, un téléviseur fixé au mur, un sol multicolore, poutres apparentes et un mur en parement de brique.

This open floor plan family room for a family of four—two adults and two children was a dream to design. I wanted to create harmony and unity in the space bringing the outdoors in. My clients wanted a space that they could, lounge, watch TV, play board games and entertain guest in. They had two requests: one—comfortable and two—inviting. They are a family that loves sports and spending time with each other.
One of the challenges I tackled first was the 22 feet ceiling height and wall of windows. I decided to give this room a Contemporary Rustic Style. Using scale and proportion to identify the inadequacy between the height of the built-in and fireplace in comparison to the wall height was the next thing to tackle. Creating a focal point in the room created balance in the room. The addition of the reclaimed wood on the wall and furniture helped achieve harmony and unity between the elements in the room combined makes a balanced, harmonious complete space.
Bringing the outdoors in and using repetition of design elements like color throughout the room, texture in the accent pillows, rug, furniture and accessories and shape and form was how I achieved harmony. I gave my clients a space to entertain, lounge, and have fun in that reflected their lifestyle.
Photography by Haigwood Studios

Exposed wood timbers in the vaulted ceiling create a large feeling to the space
Cette photo montre une grande salle de séjour montagne en bois avec parquet clair, une cheminée standard, un manteau de cheminée en pierre, aucun téléviseur, un sol marron et poutres apparentes.
Cette photo montre une grande salle de séjour montagne en bois avec parquet clair, une cheminée standard, un manteau de cheminée en pierre, aucun téléviseur, un sol marron et poutres apparentes.
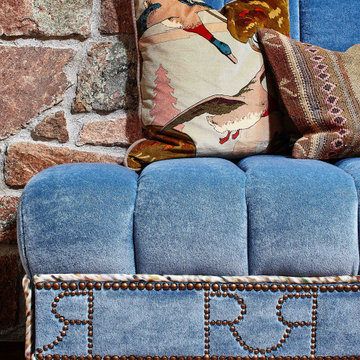
This blue velvet sofa includes a custom "RR" embroidery along the bottom-- referencing the house's history as "Remount Ranch." The pillows perfectly blend together the color of the couch, and the color of the exposed brick walls.

Cette image montre une salle de séjour chalet en bois de taille moyenne et ouverte avec salle de jeu, une cheminée d'angle, un téléviseur encastré, un sol gris et un plafond en bois.

This space was created in an unfinished space over a tall garage that incorporates a game room with a bar and large TV
Idée de décoration pour une salle de séjour chalet en bois ouverte avec salle de jeu, un mur beige, un sol en bois brun, une cheminée standard, un manteau de cheminée en pierre, un téléviseur fixé au mur, un sol marron, un plafond voûté et un plafond en bois.
Idée de décoration pour une salle de séjour chalet en bois ouverte avec salle de jeu, un mur beige, un sol en bois brun, une cheminée standard, un manteau de cheminée en pierre, un téléviseur fixé au mur, un sol marron, un plafond voûté et un plafond en bois.

Stunning 2 story vaulted great room with reclaimed douglas fir beams from Montana. Open webbed truss design with metal accents and a stone fireplace set off this incredible room.

Open Concept Great Room and Kitchen Design, vaulted ceiling with rustic timber trusses.
Idée de décoration pour une grande salle de séjour chalet ouverte avec un mur blanc, un sol en bois brun, une cheminée standard, un manteau de cheminée en pierre, un téléviseur fixé au mur, un sol marron, un plafond voûté et du lambris de bois.
Idée de décoration pour une grande salle de séjour chalet ouverte avec un mur blanc, un sol en bois brun, une cheminée standard, un manteau de cheminée en pierre, un téléviseur fixé au mur, un sol marron, un plafond voûté et du lambris de bois.

A high performance and sustainable mountain home. We fit a lot of function into a relatively small space by keeping the bedrooms and bathrooms compact.
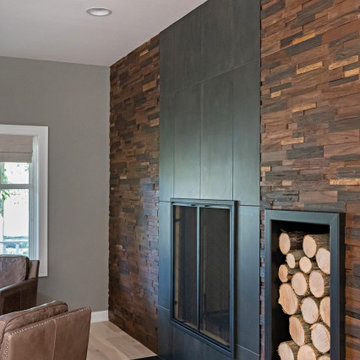
Industrial meets farmhouse meets contemporary
Cette photo montre une salle de séjour montagne en bois de taille moyenne et ouverte avec un mur gris, parquet clair, une cheminée standard, un manteau de cheminée en carrelage et aucun téléviseur.
Cette photo montre une salle de séjour montagne en bois de taille moyenne et ouverte avec un mur gris, parquet clair, une cheminée standard, un manteau de cheminée en carrelage et aucun téléviseur.
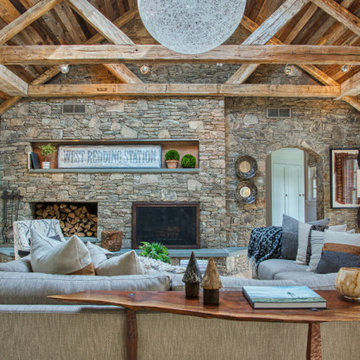
This bright, multitextured family room features a Thinstone wood burning fireplace with attached wood storage area flush with a Thinstone river rock wall. The skylight lets sunshine in during the day, and offers a gorgeous view of the stars at night.

Cette photo montre une salle de séjour montagne en bois de taille moyenne et ouverte avec une bibliothèque ou un coin lecture, un mur blanc, parquet clair, une cheminée double-face, un manteau de cheminée en pierre, un téléviseur fixé au mur, un sol marron et un plafond en bois.
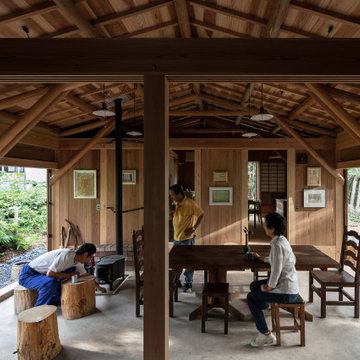
建具を引き分け、全開放させて空気を循環させる。時間によって海風・山風、そして凪の時間帯がある。夏を主とする昔ながらの生活スタイル。
Idées déco pour une salle de séjour montagne en bois de taille moyenne et ouverte avec un mur marron, une cheminée standard, aucun téléviseur, un sol gris et poutres apparentes.
Idées déco pour une salle de séjour montagne en bois de taille moyenne et ouverte avec un mur marron, une cheminée standard, aucun téléviseur, un sol gris et poutres apparentes.

poufs
Idée de décoration pour une salle de séjour chalet en bois avec un mur multicolore, aucune cheminée, un téléviseur fixé au mur, un sol multicolore, un plafond voûté et un plafond en bois.
Idée de décoration pour une salle de séjour chalet en bois avec un mur multicolore, aucune cheminée, un téléviseur fixé au mur, un sol multicolore, un plafond voûté et un plafond en bois.
Idées déco de salles de séjour montagne avec différents habillages de murs
1
