Idées déco de salles de séjour montagne avec salle de jeu
Trier par :
Budget
Trier par:Populaires du jour
1 - 20 sur 855 photos
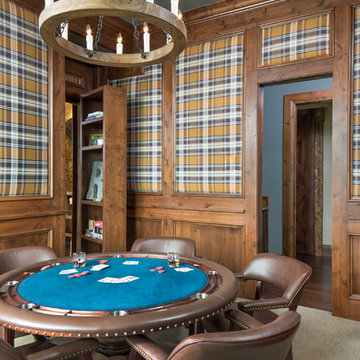
Aménagement d'une salle de séjour montagne fermée avec salle de jeu, un mur multicolore et moquette.
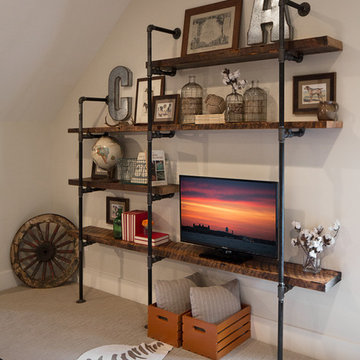
Photos by Scott Richard
Réalisation d'une grande salle de séjour chalet fermée avec salle de jeu, moquette, aucune cheminée et un téléviseur indépendant.
Réalisation d'une grande salle de séjour chalet fermée avec salle de jeu, moquette, aucune cheminée et un téléviseur indépendant.
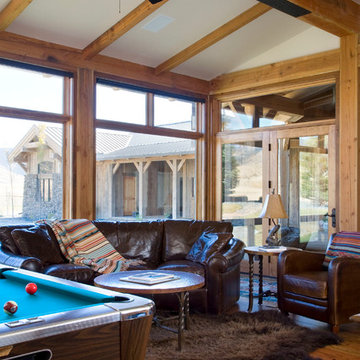
Cette photo montre une salle de séjour montagne de taille moyenne avec salle de jeu, un mur blanc et un sol en bois brun.
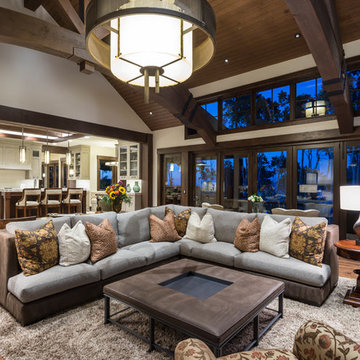
Aménagement d'une grande salle de séjour montagne ouverte avec salle de jeu, un mur blanc, un sol en bois brun, un sol marron, une cheminée standard, un manteau de cheminée en pierre et un téléviseur dissimulé.

This three-story vacation home for a family of ski enthusiasts features 5 bedrooms and a six-bed bunk room, 5 1/2 bathrooms, kitchen, dining room, great room, 2 wet bars, great room, exercise room, basement game room, office, mud room, ski work room, decks, stone patio with sunken hot tub, garage, and elevator.
The home sits into an extremely steep, half-acre lot that shares a property line with a ski resort and allows for ski-in, ski-out access to the mountain’s 61 trails. This unique location and challenging terrain informed the home’s siting, footprint, program, design, interior design, finishes, and custom made furniture.
Credit: Samyn-D'Elia Architects
Project designed by Franconia interior designer Randy Trainor. She also serves the New Hampshire Ski Country, Lake Regions and Coast, including Lincoln, North Conway, and Bartlett.
For more about Randy Trainor, click here: https://crtinteriors.com/
To learn more about this project, click here: https://crtinteriors.com/ski-country-chic/
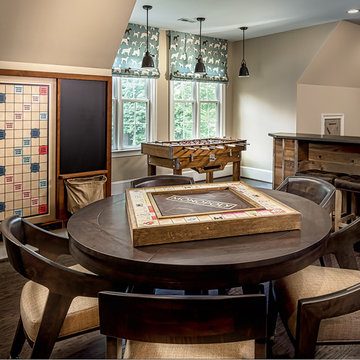
Aménagement d'une grande salle de séjour montagne fermée avec salle de jeu, un mur beige, parquet foncé, aucune cheminée, un téléviseur fixé au mur et un sol marron.
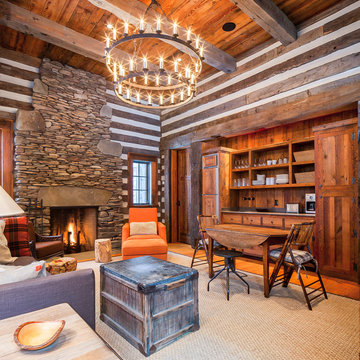
Custom wall cabinets and doors in this rustic cottage design.
Photos: Dietrich Floeter
Inspiration pour une salle de séjour chalet fermée avec salle de jeu, un mur marron, un sol en bois brun, une cheminée standard, un manteau de cheminée en pierre et un sol orange.
Inspiration pour une salle de séjour chalet fermée avec salle de jeu, un mur marron, un sol en bois brun, une cheminée standard, un manteau de cheminée en pierre et un sol orange.
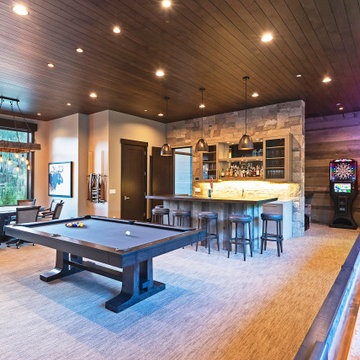
The upper-level game room has a built-in bar, pool table, shuffleboard table, poker table, arcade games, and a 133” movie screen with 7.1 surround sound.
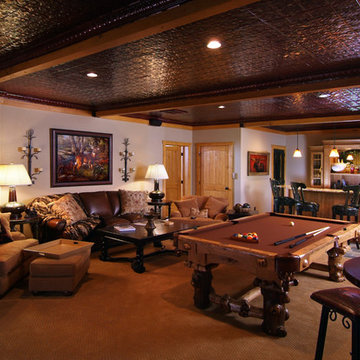
Rick Lee Photograpy
Inspiration pour une salle de séjour chalet ouverte avec salle de jeu, un mur beige, moquette, aucune cheminée et aucun téléviseur.
Inspiration pour une salle de séjour chalet ouverte avec salle de jeu, un mur beige, moquette, aucune cheminée et aucun téléviseur.
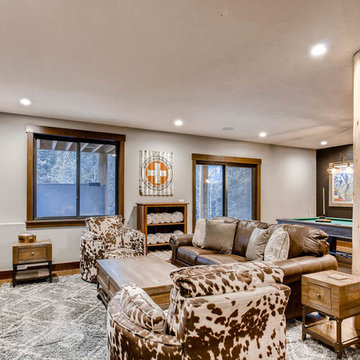
Spruce Log Cabin on Down-sloping lot, 3800 Sq. Ft 4 bedroom 4.5 Bath, with extensive decks and views. Main Floor Master.
Rec room TV room in walkout basement with pool table and access to hot tub on covered patio.
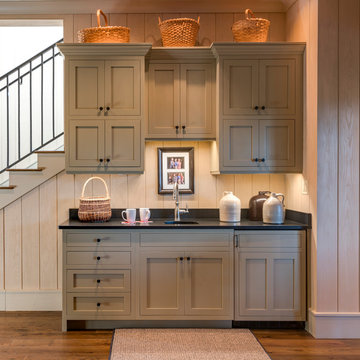
Basement/Lower Level: Painted kitchenette cabinets contrast with the dark countertop. A microwave is hidden behind doors in the upper cabinet.
Cette image montre une grande salle de séjour chalet ouverte avec salle de jeu, un mur beige, un sol en bois brun, aucune cheminée et un téléviseur indépendant.
Cette image montre une grande salle de séjour chalet ouverte avec salle de jeu, un mur beige, un sol en bois brun, aucune cheminée et un téléviseur indépendant.
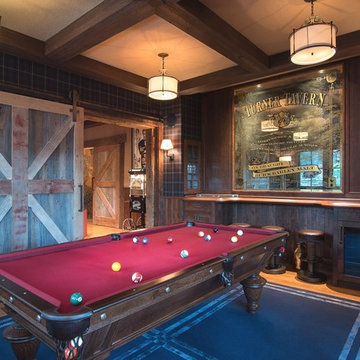
Sinead Hastings
Idée de décoration pour une grande salle de séjour chalet fermée avec salle de jeu, parquet clair et aucun téléviseur.
Idée de décoration pour une grande salle de séjour chalet fermée avec salle de jeu, parquet clair et aucun téléviseur.
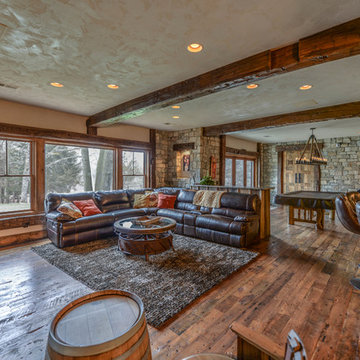
Lower Level Family Room with Reclaimed Wood floor from 1890's grain mill, reclaimed Beams, Stucco Walls, and lots of stone.
Amazing Colorado Lodge Style Custom Built Home in Eagles Landing Neighborhood of Saint Augusta, Mn - Build by Werschay Homes.
-James Gray Photography
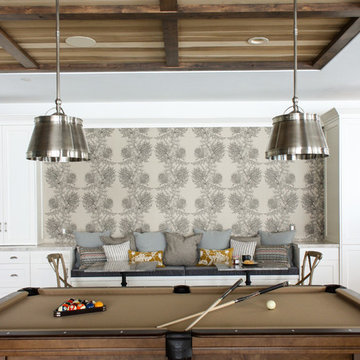
Leslie Murchie Cascino
Réalisation d'une salle de séjour chalet avec salle de jeu, un mur multicolore, moquette et un sol gris.
Réalisation d'une salle de séjour chalet avec salle de jeu, un mur multicolore, moquette et un sol gris.
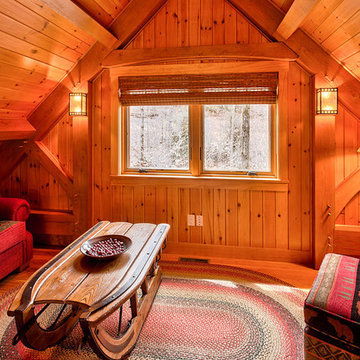
Idée de décoration pour une salle de séjour chalet de taille moyenne et fermée avec salle de jeu, un mur marron, parquet clair, aucune cheminée et un sol marron.
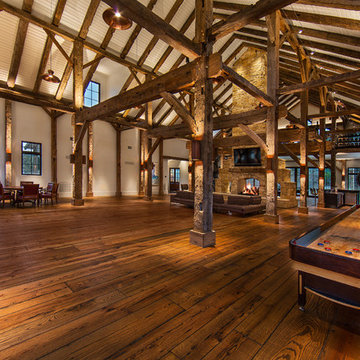
The lighting design in this rustic barn with a modern design was the designed and built by lighting designer Mike Moss. This was not only a dream to shoot because of my love for rustic architecture but also because the lighting design was so well done it was a ease to capture. Photography by Vernon Wentz of Ad Imagery
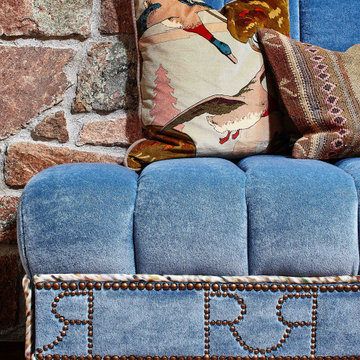
This blue velvet sofa includes a custom "RR" embroidery along the bottom-- referencing the house's history as "Remount Ranch." The pillows perfectly blend together the color of the couch, and the color of the exposed brick walls.

Idées déco pour une grande salle de séjour montagne ouverte avec un mur gris, moquette, une cheminée standard, un manteau de cheminée en pierre, aucun téléviseur, un sol multicolore et salle de jeu.
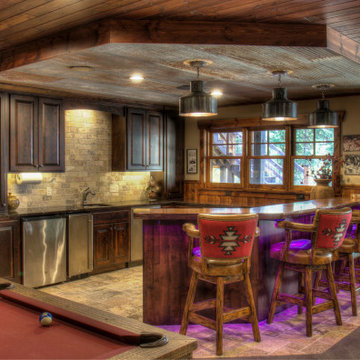
Idées déco pour une grande salle de séjour montagne avec salle de jeu.
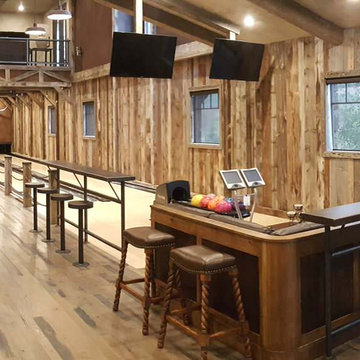
This Party Barn was designed using a mineshaft theme. Our fabrication team brought the builders vision to life. We were able to fabricate the steel mesh walls and track doors for the coat closet, arcade and the wall above the bowling pins. The bowling alleys tables and bar stools have a simple industrial design with a natural steel finish. The chain divider and steel post caps add to the mineshaft look; while the fireplace face and doors add the rustic touch of elegance and relaxation. The industrial theme was further incorporated through out the entire project by keeping open welds on the grab rail, and by using industrial mesh on the handrail around the edge of the loft.
Idées déco de salles de séjour montagne avec salle de jeu
1