Idées déco de salles de séjour montagne avec un sol en carrelage de céramique
Trier par :
Budget
Trier par:Populaires du jour
1 - 20 sur 135 photos
1 sur 3

Cette image montre une salle de séjour chalet avec un mur beige, un manteau de cheminée en pierre, un sol en carrelage de céramique et un sol beige.

Arrow Timber Framing
9726 NE 302nd St, Battle Ground, WA 98604
(360) 687-1868
Web Site: https://www.arrowtimber.com
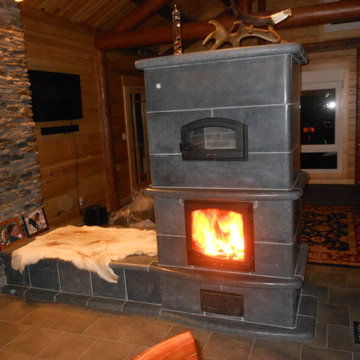
Soapstone Masonry Heater with heated bench. This unit has two fire view doors and an integrated bake oven.
Exemple d'une salle de séjour montagne avec un sol en carrelage de céramique et un manteau de cheminée en pierre.
Exemple d'une salle de séjour montagne avec un sol en carrelage de céramique et un manteau de cheminée en pierre.
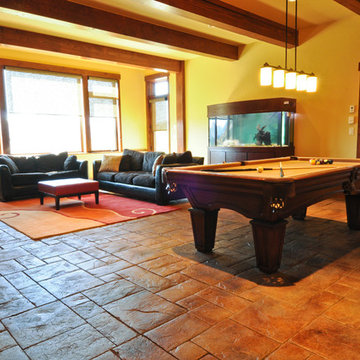
This Exposed Timber Accented Home sits on a spectacular lot with 270 degree views of Mountains, Lakes and Horse Pasture. Designed by BHH Partners and Built by Brian L. Wray for a young couple hoping to keep the home classic enough to last a lifetime, but contemporary enough to reflect their youthfulness as newlyweds starting a new life together.

Exemple d'une grande salle de séjour montagne avec un sol en carrelage de céramique, un sol gris et aucune cheminée.

The oversize Tahoe map wallpaper continues over the bar countertop made from a custom surf-board with Lake Tahoe ‘spilling over the countertop’. The home owners are avid surfers as well as skiers.
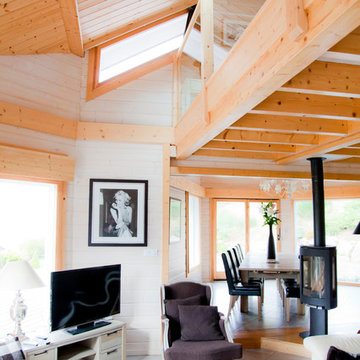
Salon d'une maison Poirot Constructions Bois
Inspiration pour une grande salle de séjour chalet ouverte avec un sol en carrelage de céramique, un téléviseur indépendant et un mur blanc.
Inspiration pour une grande salle de séjour chalet ouverte avec un sol en carrelage de céramique, un téléviseur indépendant et un mur blanc.
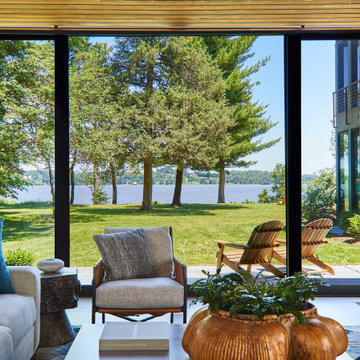
View of river from family room.
Réalisation d'une grande salle de séjour chalet ouverte avec un mur beige, un sol en carrelage de céramique, un téléviseur fixé au mur et un sol gris.
Réalisation d'une grande salle de séjour chalet ouverte avec un mur beige, un sol en carrelage de céramique, un téléviseur fixé au mur et un sol gris.
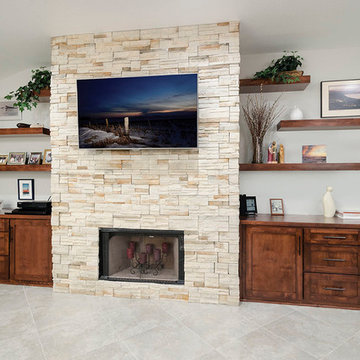
Medley of Photography
Idée de décoration pour une salle de séjour chalet de taille moyenne et ouverte avec une bibliothèque ou un coin lecture, un mur gris, un sol en carrelage de céramique, une cheminée standard, un manteau de cheminée en pierre et un téléviseur fixé au mur.
Idée de décoration pour une salle de séjour chalet de taille moyenne et ouverte avec une bibliothèque ou un coin lecture, un mur gris, un sol en carrelage de céramique, une cheminée standard, un manteau de cheminée en pierre et un téléviseur fixé au mur.
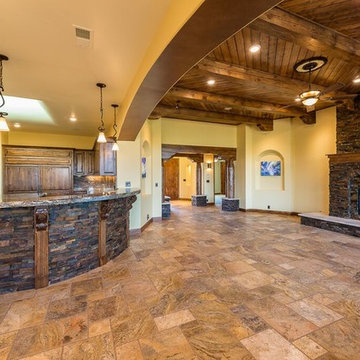
Brian Arnold – ABQ Real Estate Photography
Cette image montre une grande salle de séjour chalet ouverte avec un mur beige, un sol en carrelage de céramique, une cheminée standard, un manteau de cheminée en pierre, aucun téléviseur et un sol marron.
Cette image montre une grande salle de séjour chalet ouverte avec un mur beige, un sol en carrelage de céramique, une cheminée standard, un manteau de cheminée en pierre, aucun téléviseur et un sol marron.
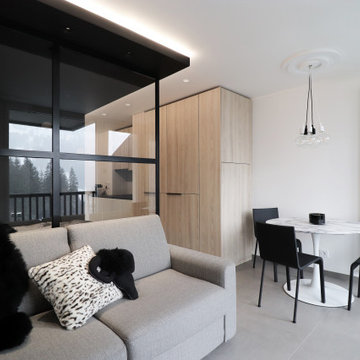
Exemple d'une petite salle de séjour montagne avec un mur blanc, un sol en carrelage de céramique et un sol gris.
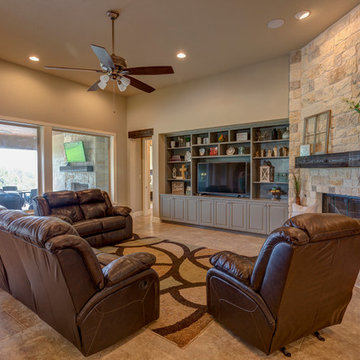
Inspiration pour une grande salle de séjour chalet ouverte avec un mur beige, un sol en carrelage de céramique, une cheminée d'angle, un manteau de cheminée en pierre, un téléviseur encastré et un sol beige.
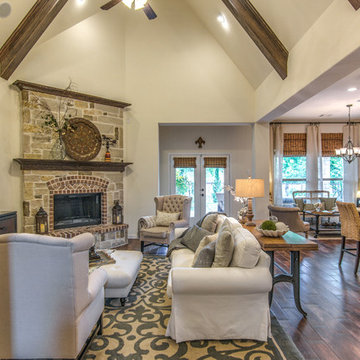
Texas Home Photo
Inspiration pour une salle de séjour chalet de taille moyenne et ouverte avec un mur beige, un sol en carrelage de céramique, une cheminée d'angle, un manteau de cheminée en pierre et un téléviseur fixé au mur.
Inspiration pour une salle de séjour chalet de taille moyenne et ouverte avec un mur beige, un sol en carrelage de céramique, une cheminée d'angle, un manteau de cheminée en pierre et un téléviseur fixé au mur.
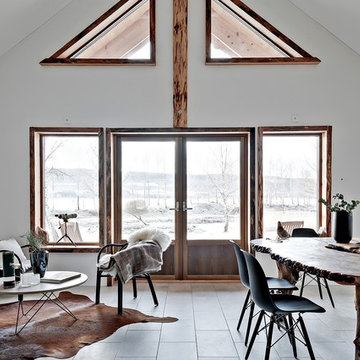
SE360
Idée de décoration pour une salle de séjour chalet de taille moyenne et ouverte avec un mur blanc, aucun téléviseur, une bibliothèque ou un coin lecture et un sol en carrelage de céramique.
Idée de décoration pour une salle de séjour chalet de taille moyenne et ouverte avec un mur blanc, aucun téléviseur, une bibliothèque ou un coin lecture et un sol en carrelage de céramique.
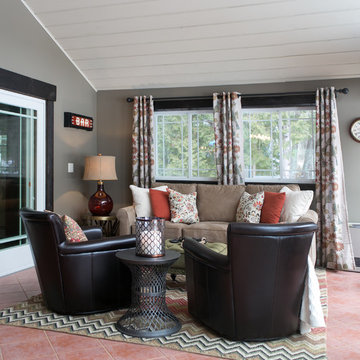
Family Lounging Area
Liz Donnelly - Maine Photo Co.
Inspiration pour une salle de séjour chalet de taille moyenne avec un bar de salon, un mur gris, un sol en carrelage de céramique et un sol beige.
Inspiration pour une salle de séjour chalet de taille moyenne avec un bar de salon, un mur gris, un sol en carrelage de céramique et un sol beige.
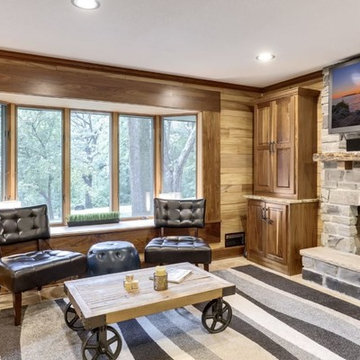
This beautiful family room incorporates the Quarry Mill's Charcoal Canyon natural thin stone veneer as a gorgeous fireplace focal point. Charcoal Canyon will bring a variety of grays, whites, and black tones to your project. The lighter colors have bands of color that add dimension to the various sized stones. The irregular shaped stones are mostly rectangular with squared ends will work well for any sized project. This stone is great for accent walls, fireplace surrounds and exterior accents. The variety of textures and stone colors also make Charcoal Canyon complimentary to modern décor. Electronics, appliances, and other modern accessories will all blend well with this stone.
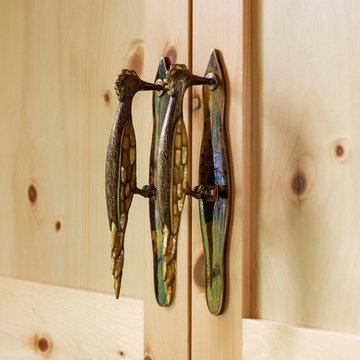
A ground floor mudroom features a center island bench with lots storage drawers underneath. This bench is a perfect place to sit and lace up hiking boots, get ready for snowshoeing, or just hanging out before a swim. Surrounding the mudroom are more window seats and floor-to-ceiling storage cabinets made in rustic knotty pine architectural millwork. Down the hall, are two changing rooms with separate water closets and in a few more steps, the room opens up to a kitchenette with a large sink. A nearby laundry area is conveniently located to handle wet towels and beachwear. Woodmeister Master Builders made all the custom cabinetry and performed the general contracting. Marcia D. Summers was the interior designer. Greg Premru Photography
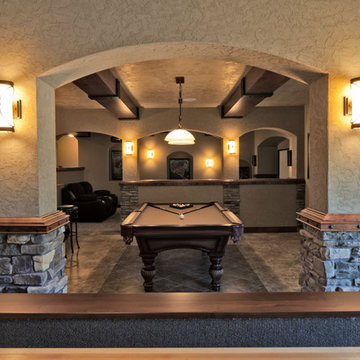
European cottage with open floor plan. Great room features large beamed ceilings, timber details, and modern kitchen. Lower level has bar, game room, and sunken theater.

This 1960s split-level has a new Family Room addition in front of the existing home, with a total gut remodel of the existing Kitchen/Living/Dining spaces. A walk-around stone double-sided fireplace between Dining and the new Family room sits at the original exterior wall. The stone accents, wood trim and wainscot, and beam details highlight the rustic charm of this home. Also added are an accessible Bath with roll-in shower, Entry vestibule with closet, and Mudroom/Laundry with direct access from the existing Garage.
Photography by Kmiecik Imagery.
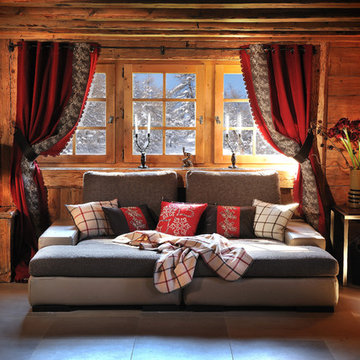
semaphore-photo
Idée de décoration pour une salle de séjour chalet de taille moyenne et fermée avec un mur marron, un sol en carrelage de céramique et aucune cheminée.
Idée de décoration pour une salle de séjour chalet de taille moyenne et fermée avec un mur marron, un sol en carrelage de céramique et aucune cheminée.
Idées déco de salles de séjour montagne avec un sol en carrelage de céramique
1