Idées déco de salles de séjour montagne avec un téléviseur indépendant
Trier par :
Budget
Trier par:Populaires du jour
1 - 20 sur 433 photos

Extra large wood burning fireplace with stone surfaced chimney compliments the dramatic living space emphasized by heavy use of timber frame and over 20ft of high ceiling.
*illustrated images are from participated project while working with: Openspace Architecture Inc.
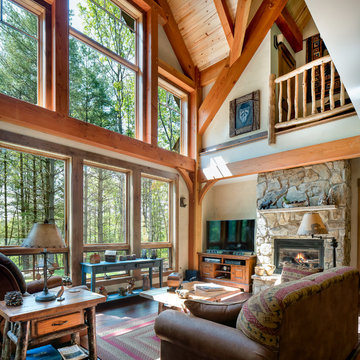
Inspiration pour une salle de séjour chalet de taille moyenne et fermée avec un mur beige, parquet foncé, une cheminée standard, un manteau de cheminée en pierre, un téléviseur indépendant et un sol marron.
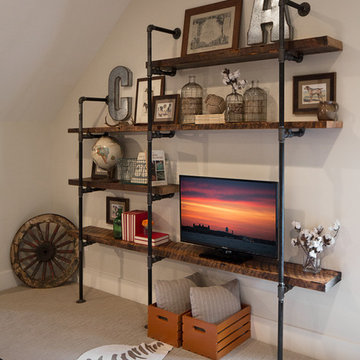
Photos by Scott Richard
Réalisation d'une grande salle de séjour chalet fermée avec salle de jeu, moquette, aucune cheminée et un téléviseur indépendant.
Réalisation d'une grande salle de séjour chalet fermée avec salle de jeu, moquette, aucune cheminée et un téléviseur indépendant.
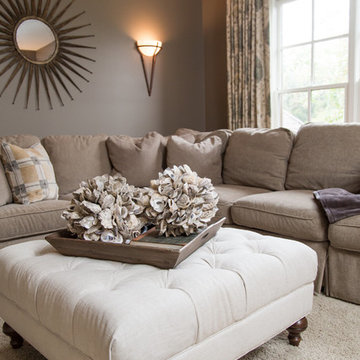
Michael Allen
Idée de décoration pour une salle de séjour chalet de taille moyenne et fermée avec un mur gris, moquette, aucune cheminée, un téléviseur indépendant et un sol beige.
Idée de décoration pour une salle de séjour chalet de taille moyenne et fermée avec un mur gris, moquette, aucune cheminée, un téléviseur indépendant et un sol beige.

This three-story vacation home for a family of ski enthusiasts features 5 bedrooms and a six-bed bunk room, 5 1/2 bathrooms, kitchen, dining room, great room, 2 wet bars, great room, exercise room, basement game room, office, mud room, ski work room, decks, stone patio with sunken hot tub, garage, and elevator.
The home sits into an extremely steep, half-acre lot that shares a property line with a ski resort and allows for ski-in, ski-out access to the mountain’s 61 trails. This unique location and challenging terrain informed the home’s siting, footprint, program, design, interior design, finishes, and custom made furniture.
Credit: Samyn-D'Elia Architects
Project designed by Franconia interior designer Randy Trainor. She also serves the New Hampshire Ski Country, Lake Regions and Coast, including Lincoln, North Conway, and Bartlett.
For more about Randy Trainor, click here: https://crtinteriors.com/
To learn more about this project, click here: https://crtinteriors.com/ski-country-chic/
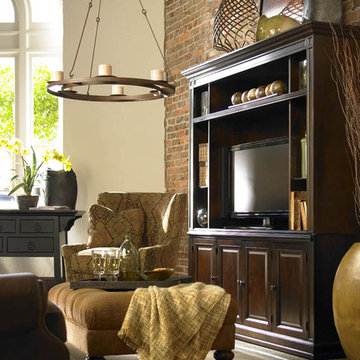
Cette photo montre une salle de séjour montagne avec un mur beige et un téléviseur indépendant.

A blue shag rug adds a nice pop of color in this neutral space. Blue tones are found throughout the room to add dimension.
Exemple d'une grande salle de séjour montagne ouverte avec un mur marron, un sol en carrelage de porcelaine, une cheminée standard, un manteau de cheminée en bois, un téléviseur indépendant et un sol marron.
Exemple d'une grande salle de séjour montagne ouverte avec un mur marron, un sol en carrelage de porcelaine, une cheminée standard, un manteau de cheminée en bois, un téléviseur indépendant et un sol marron.
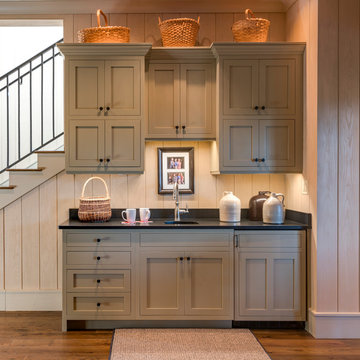
Basement/Lower Level: Painted kitchenette cabinets contrast with the dark countertop. A microwave is hidden behind doors in the upper cabinet.
Cette image montre une grande salle de séjour chalet ouverte avec salle de jeu, un mur beige, un sol en bois brun, aucune cheminée et un téléviseur indépendant.
Cette image montre une grande salle de séjour chalet ouverte avec salle de jeu, un mur beige, un sol en bois brun, aucune cheminée et un téléviseur indépendant.

Exemple d'une salle de séjour montagne avec une bibliothèque ou un coin lecture, une cheminée standard et un téléviseur indépendant.
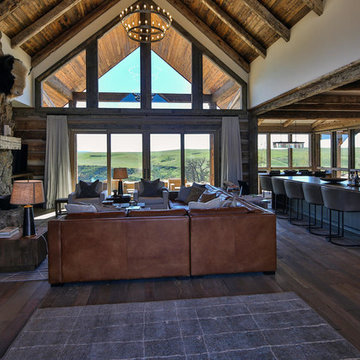
Réalisation d'une grande salle de séjour chalet ouverte avec un mur blanc, un sol en bois brun, une cheminée standard, un manteau de cheminée en pierre et un téléviseur indépendant.

Réalisation d'une salle de séjour chalet ouverte avec un sol en bois brun, une cheminée standard, un téléviseur indépendant et un manteau de cheminée en pierre.
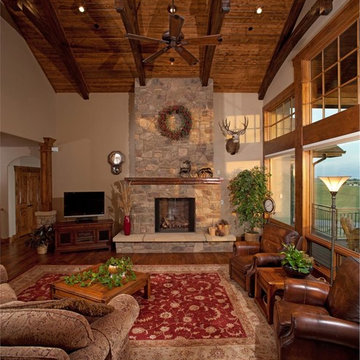
The great room in this Texas-style ranch home is the epitome of rustic elegance. The open-concept main floor provides ample and comfortable space for entertaining.
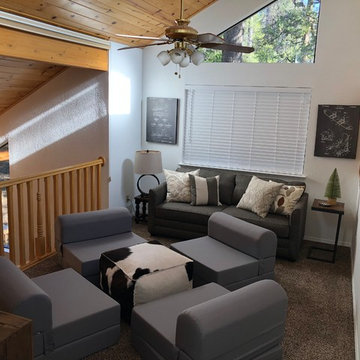
Cette photo montre une petite salle de séjour mansardée ou avec mezzanine montagne avec un mur blanc, moquette, aucune cheminée, un téléviseur indépendant et un sol marron.
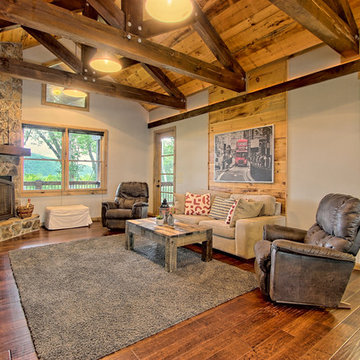
Kurtis Miller Photography, kmpics.com
Timbered living room with industrial look design. Industrial lighting and custom wood timbers give this room personality. Wood feature wall, recessed wall lighting and stone corner fireplace. Grays, natural wood colors, and a pop of red make this space inviting and open which is unlike many of your standard "log Homes".
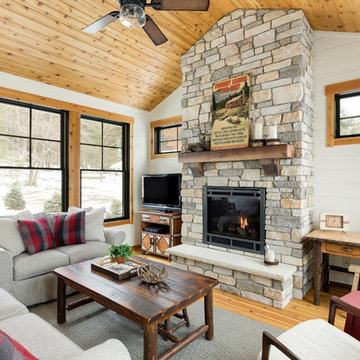
Exemple d'une salle de séjour montagne avec un mur blanc, parquet clair, un poêle à bois, un manteau de cheminée en pierre et un téléviseur indépendant.
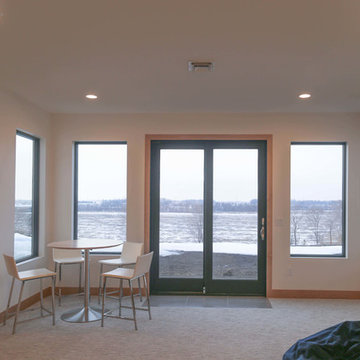
Inspiration pour une salle de séjour chalet de taille moyenne et ouverte avec un bar de salon, un mur blanc, moquette, aucune cheminée et un téléviseur indépendant.
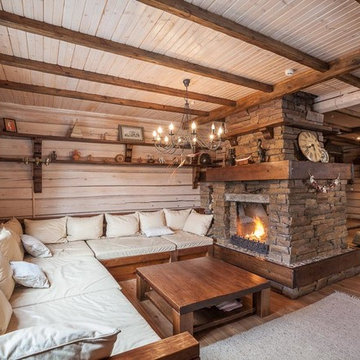
Idées déco pour une grande salle de séjour montagne fermée avec un mur beige, un sol en bois brun, un poêle à bois, un manteau de cheminée en pierre et un téléviseur indépendant.
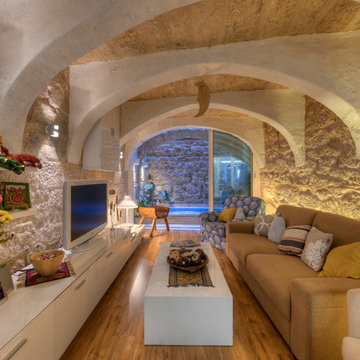
It may not be an easy road to look at your old shoes and have the courage to believe that they will once again be new. Architecture reserves the pleasure to make such an impossibility possible. By addressing the core needs and values required in a quality living environment and home, this house carried with it a baggage of a caverous nature. This state of living in itself motivated a transformation. The ever invaluable injections and penetrations of light, coupled with a clean centralised flow and point to point connectivity instead of a previously labyrinthine access did all to give more to the dwellers.
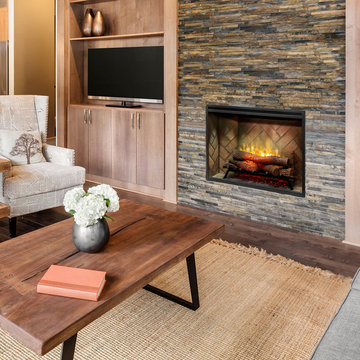
Dimplex Revillusion™ 36" is a completely new way of looking at fireplaces, and changing the standard for electric. A clear view through the lifelike flames, to the full brick interior, captures the charm of a wood-burning fireplace. Enjoy the look of a fireplace cut straight from the pages of a magazine by choosing Revillusion™; clearly a better fireplace.
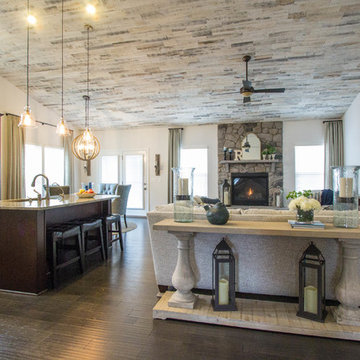
These clients hired us to add warmth and personality to their builder home. The fell in love with the layout and main level master bedroom, but found the home lacked personality and style. They hired us, with the caveat that they knew what they didn't like, but weren't sure exactly what they wanted. They were challenged by the narrow layout for the family room. They wanted to ensure that the fireplace remained the focal point of the space, while giving them a comfortable space for TV watching. They wanted an eating area that expanded for holiday entertaining. They were also challenged by the fact that they own two large dogs who are like their children.
The entry is very important. It's the first space guests see. This one is subtly dramatic and very elegant. We added a grasscloth wallpaper on the walls and painted the tray ceiling a navy blue. The hallway to the guest room was painted a contrasting glue green. A rustic, woven rugs adds to the texture. A simple console is simply accessorized.
Our first challenge was to tackle the layout. The family room space was extremely narrow. We custom designed a sectional that defined the family room space, separating it from the kitchen and eating area. A large area rug further defined the space. The large great room lacked personality and the fireplace stone seemed to get lost. To combat this, we added white washed wood planks to the entire vaulted ceiling, adding texture and creating drama. We kept the walls a soft white to ensure the ceiling and fireplace really stand out. To help offset the ceiling, we added drama with beautiful, rustic, over-sized lighting fixtures. An expandable dining table is as comfortable for two as it is for ten. Pet-friendly fabrics and finishes were used throughout the design. Rustic accessories create a rustic, finished look.
Liz Ernest Photography
Idées déco de salles de séjour montagne avec un téléviseur indépendant
1