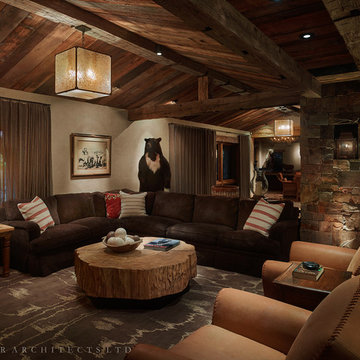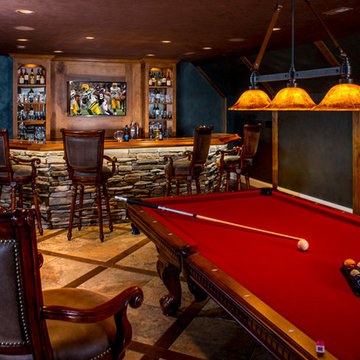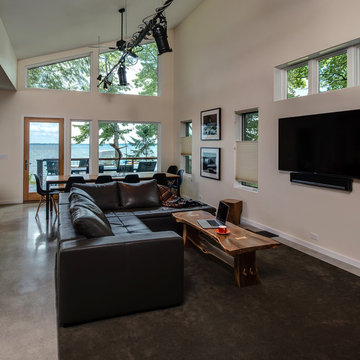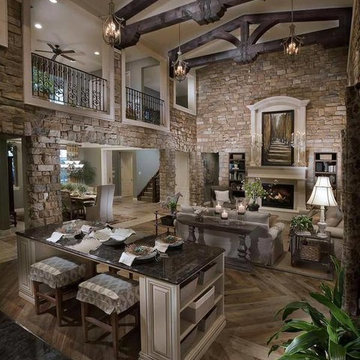Idées déco de salles de séjour montagne noires
Trier par :
Budget
Trier par:Populaires du jour
1 - 20 sur 1 012 photos

Lower Level Family Room with Built-In Bunks and Stairs.
Cette image montre une salle de séjour chalet de taille moyenne avec un mur marron, moquette, un sol beige, un plafond en bois et boiseries.
Cette image montre une salle de séjour chalet de taille moyenne avec un mur marron, moquette, un sol beige, un plafond en bois et boiseries.

Aménagement d'une salle de séjour montagne de taille moyenne avec un mur gris, parquet foncé, aucune cheminée et un sol gris.

The floor to ceiling stone fireplace adds warmth and drama to this timber frame great room.
Architecture by M.T.N Design, the in-house design firm of PrecisionCraft Log & Timber Homes. Photos by Heidi Long.
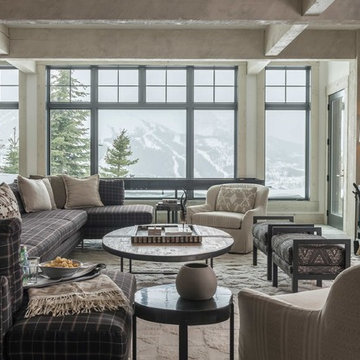
Rustic Zen Residence by Locati Architects, Interior Design by Cashmere Interior, Photography by Audrey Hall
Exemple d'une salle de séjour montagne avec une cheminée standard et un téléviseur fixé au mur.
Exemple d'une salle de séjour montagne avec une cheminée standard et un téléviseur fixé au mur.
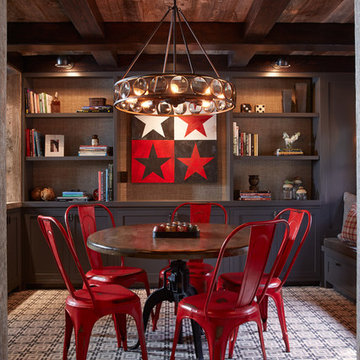
This blackenend steel game room chandelier has 22 magnifiers surrounding a fan of 12 vintage lights
Photo credit: Phillip Harris
Réalisation d'une salle de séjour chalet fermée avec un mur marron.
Réalisation d'une salle de séjour chalet fermée avec un mur marron.
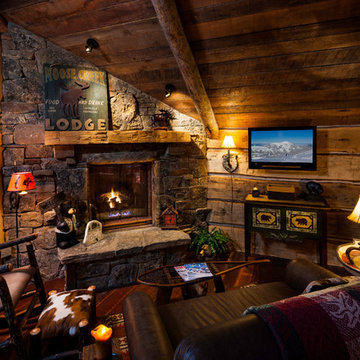
This Faure Halvorsen design features a guest house and a lookout tower above the main home. Built entirely of rustic logs and featuring lots of reclaimed materials, this is the epitome of Big Sky log cabins.
Project Manager: John A. Venner, Superintendent, Project Manager, Owner
Architect: Faure Halvorsen Architects
Photographer: Karl Neumann Photography
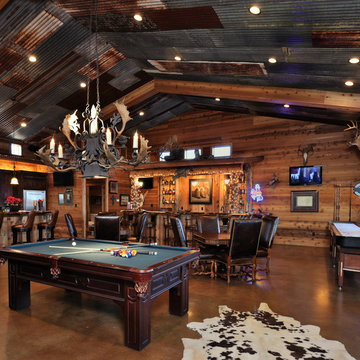
Great game room for entertaining family, friends, and clients!
Aménagement d'une salle de séjour montagne.
Aménagement d'une salle de séjour montagne.
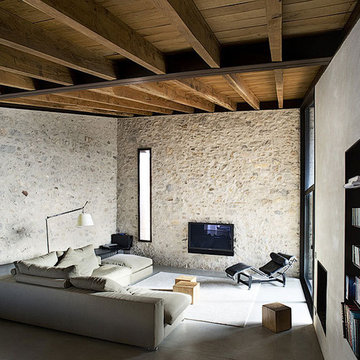
Réalisation d'une salle de séjour chalet de taille moyenne avec une bibliothèque ou un coin lecture et un mur gris.
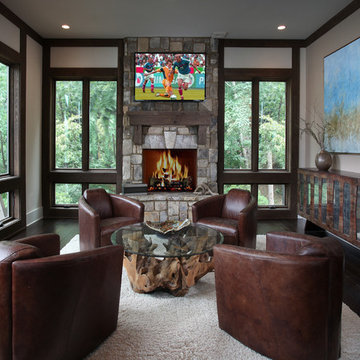
Réalisation d'une salle de séjour chalet avec parquet foncé, une cheminée standard et un manteau de cheminée en pierre.

The library/study area on the second floor serves as quiet transition between the public and private domains of the house.
Photo Credit: Dale Lang
Réalisation d'une salle de séjour chalet avec une bibliothèque ou un coin lecture, un mur gris et un sol marron.
Réalisation d'une salle de séjour chalet avec une bibliothèque ou un coin lecture, un mur gris et un sol marron.

Inspiration pour une salle de séjour chalet de taille moyenne et ouverte avec un mur beige, un sol en bois brun et un sol marron.
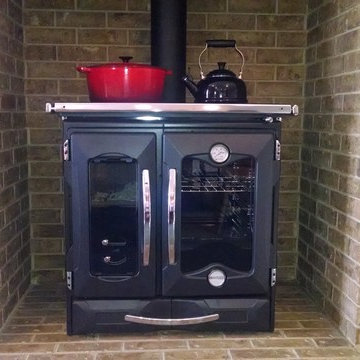
La Nordica Mamy wood cook stove in a family room. This is where the fireplace used to be, hence an easy chimney connection. Non-combustible brick walls on all sides mean that the cook stove can be installed in a zero-clearance fashion!
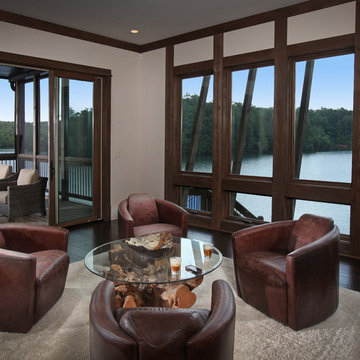
A view of the lake from every room was a must in this modern rustic home.
Cette image montre une salle de séjour chalet de taille moyenne et ouverte avec un mur blanc, parquet foncé et un téléviseur fixé au mur.
Cette image montre une salle de séjour chalet de taille moyenne et ouverte avec un mur blanc, parquet foncé et un téléviseur fixé au mur.
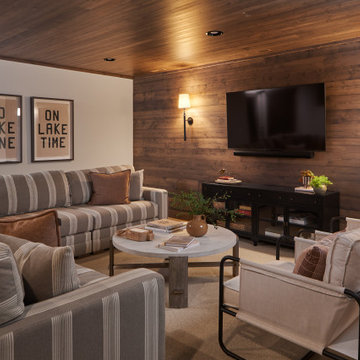
In the basement level of the lake home, a cozy family room with wood paneled walls and ceilings, intimate sconce lighting and plush, cozy furniture is the perfect place to curl up and watch a movie on a cold Minnesota night.
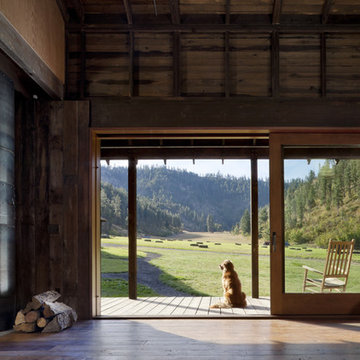
Photo: Tim BIes
Cette image montre une salle de séjour chalet avec un mur marron et un sol en bois brun.
Cette image montre une salle de séjour chalet avec un mur marron et un sol en bois brun.

Cette image montre une salle de séjour chalet en bois de taille moyenne et ouverte avec salle de jeu, une cheminée d'angle, un téléviseur encastré, un sol gris et un plafond en bois.
Idées déco de salles de séjour montagne noires
1
