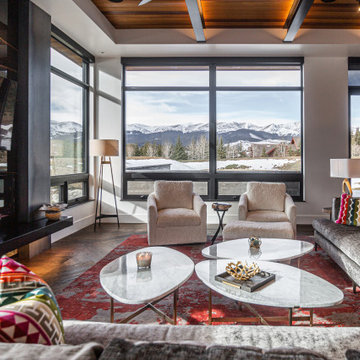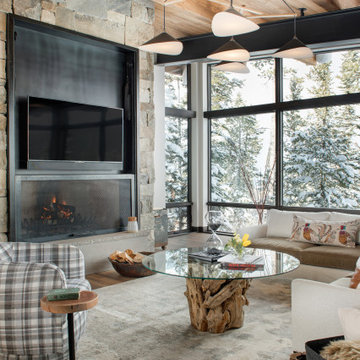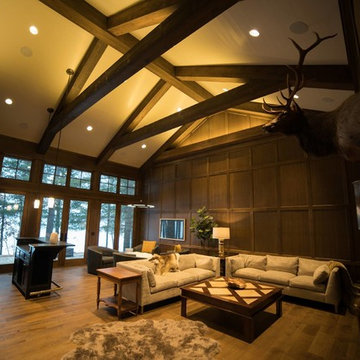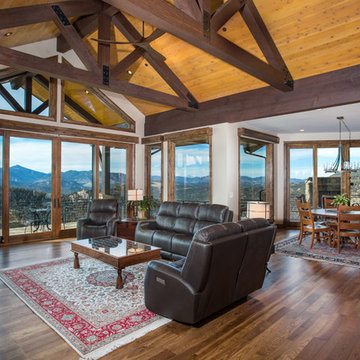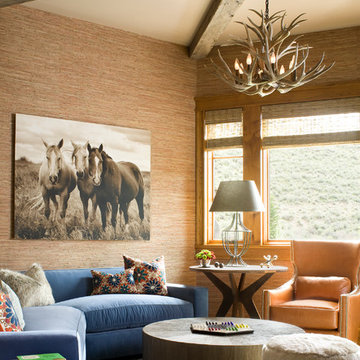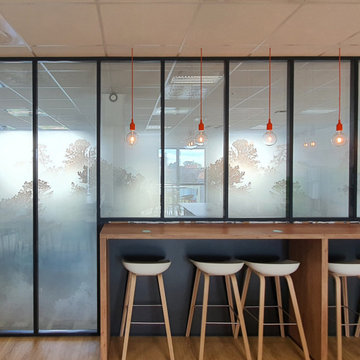Idées déco de salles de séjour montagne
Trouvez le bon professionnel près de chez vous
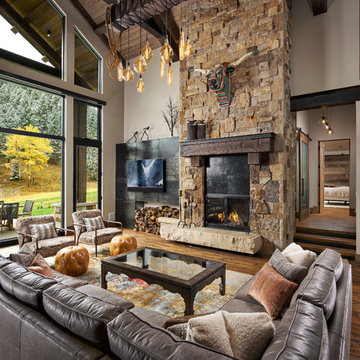
The family room showcases a stone fireplace and large glazing.
Photos by Eric Lucero
Inspiration pour une grande salle de séjour chalet ouverte avec parquet foncé, une cheminée standard, un manteau de cheminée en pierre et un téléviseur fixé au mur.
Inspiration pour une grande salle de séjour chalet ouverte avec parquet foncé, une cheminée standard, un manteau de cheminée en pierre et un téléviseur fixé au mur.
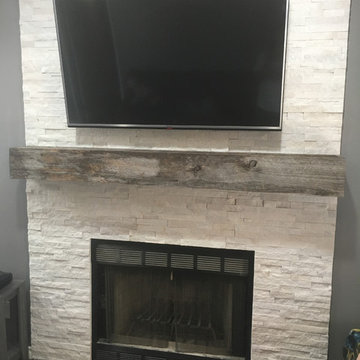
This was a refaced fireplace. White, sparkly stacked stone was used for the wall treatment. The barn wood for the mantle came from a 100+ year old barn out in Cypress Hills. Simple lines gives this fireplace a nice clean look.
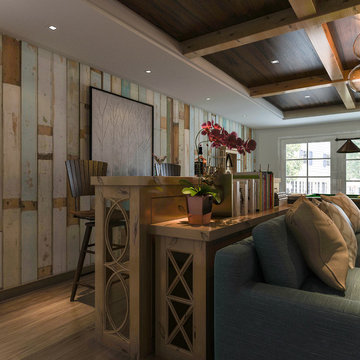
Knotty alder and painted wood cabinetry doors make a statement in this family game room. French lites in several styles and a gathering table along with matching built-in bar with marble counter and back splash and matching coffee table create a rustic chic room.
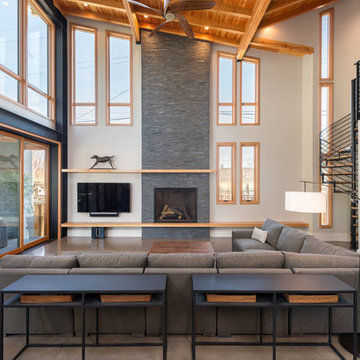
Cette photo montre une grande salle de séjour montagne ouverte avec un mur gris, sol en béton ciré, une cheminée standard, un manteau de cheminée en pierre et un téléviseur fixé au mur.
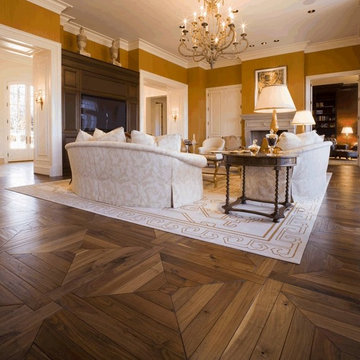
Looking for something different? Parquet comes in many designs and patterns - This one has large 4x4 squares perfect a large sized room.
Darmaga Hardwood Flooring
Picture from Environment benefits
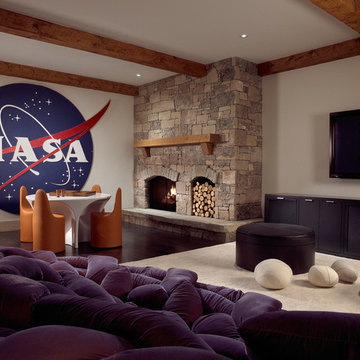
Inspiration pour une grande salle de séjour chalet fermée avec un mur blanc, un téléviseur fixé au mur, salle de jeu, parquet foncé, une cheminée ribbon, un manteau de cheminée en pierre et un sol marron.
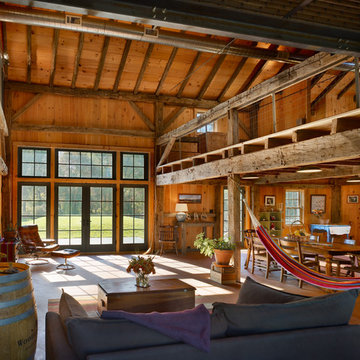
Réalisation d'une salle de séjour chalet avec sol en béton ciré et aucun téléviseur.
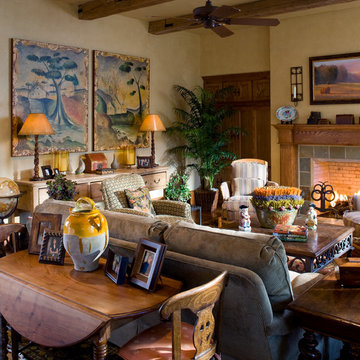
Idée de décoration pour une grande salle de séjour chalet ouverte avec un mur beige, un sol en bois brun, une cheminée standard, un manteau de cheminée en carrelage et un téléviseur dissimulé.

Ric Forest
Idées déco pour une grande salle de séjour mansardée ou avec mezzanine montagne avec une bibliothèque ou un coin lecture, un mur marron, moquette, aucune cheminée, aucun téléviseur et un sol beige.
Idées déco pour une grande salle de séjour mansardée ou avec mezzanine montagne avec une bibliothèque ou un coin lecture, un mur marron, moquette, aucune cheminée, aucun téléviseur et un sol beige.
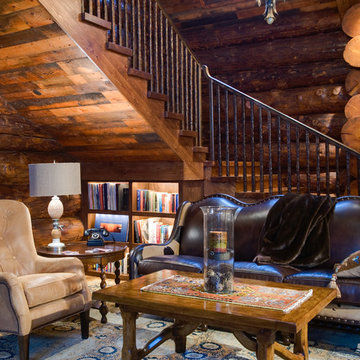
Cette photo montre une salle de séjour montagne avec une bibliothèque ou un coin lecture, un mur marron, parquet foncé et éclairage.
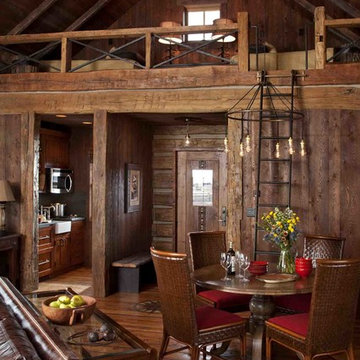
Swaback Architects // Gordon Gregory Photography
Réalisation d'une salle de séjour chalet.
Réalisation d'une salle de séjour chalet.

The Stonebridge Club is a fitness and meeting facility for the residences at The Pinehills. The 7,000 SF building sits on a sloped site. The two-story building appears if it were a one-story structure from the entrance.
The lower level meeting room features accordion doors that span the width of the room and open up to a New England picturesque landscape.
The main "Great Room" is centrally located in the facility. The cathedral ceiling showcase reclaimed wood trusses and custom brackets. The fireplace is a focal element when entering.
The main structure is clad with horizontal “drop" siding, typically found on turn-of-the-century barns. The rear portion of the building is clad with white-washed board-and-batten siding. Finally, the facade is punctuated with thin double hung windows and sits on a stone foundation.
This project received the 2007 Builder’s Choice Award Grand Prize from Builder magazine.
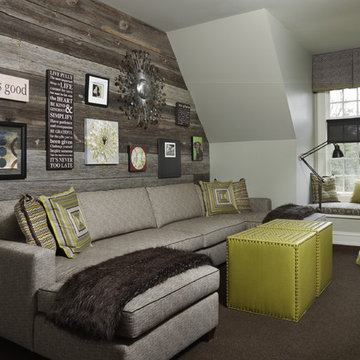
© Beth Singer Photographer
Inspiration pour une salle de séjour chalet de taille moyenne et fermée avec un mur blanc, moquette, aucune cheminée, aucun téléviseur et un sol marron.
Inspiration pour une salle de séjour chalet de taille moyenne et fermée avec un mur blanc, moquette, aucune cheminée, aucun téléviseur et un sol marron.
Idées déco de salles de séjour montagne
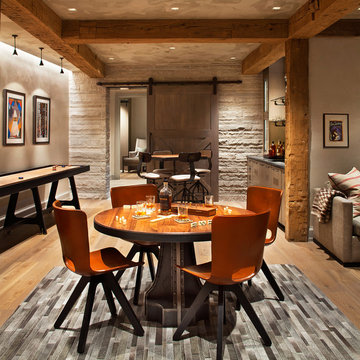
Gibeon Photography / Vintage Industrial French Column Table / Michele Varian Leather Saddle Chairs / District 9 A-Frame Shuffleboard
Réalisation d'une salle de séjour chalet.
Réalisation d'une salle de séjour chalet.
6
