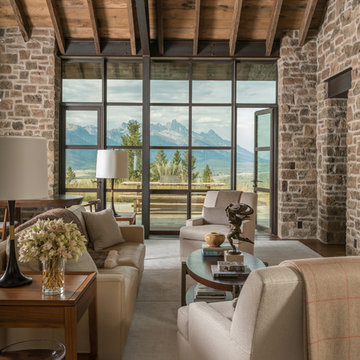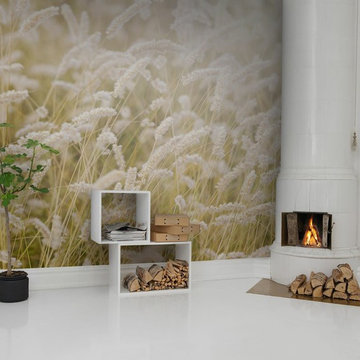Idées déco de salles de séjour montagne
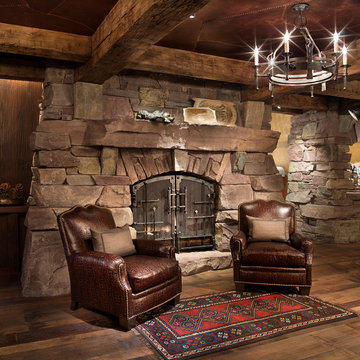
Idée de décoration pour une salle de séjour chalet fermée avec un sol en bois brun, une cheminée standard, un manteau de cheminée en pierre et un sol marron.
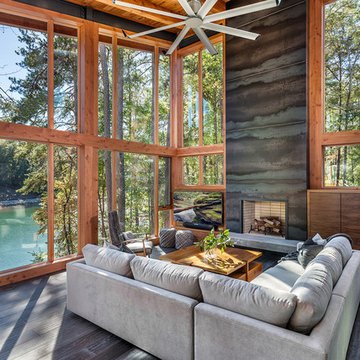
Rebecca Lehde, Inspiro 8
Cette image montre une salle de séjour chalet avec parquet foncé, une cheminée standard, un téléviseur fixé au mur, un sol marron et un manteau de cheminée en métal.
Cette image montre une salle de séjour chalet avec parquet foncé, une cheminée standard, un téléviseur fixé au mur, un sol marron et un manteau de cheminée en métal.
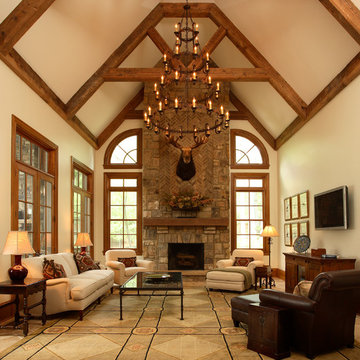
Cette photo montre une salle de séjour montagne fermée avec un mur beige, un sol en travertin, une cheminée standard, un manteau de cheminée en pierre, un téléviseur fixé au mur et un sol beige.
Trouvez le bon professionnel près de chez vous
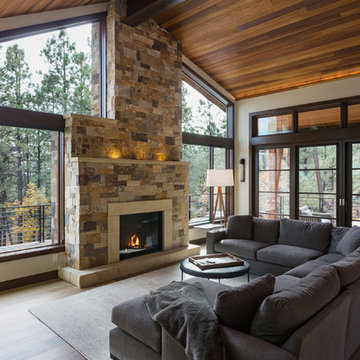
Scott Griggs
Exemple d'une salle de séjour montagne avec un mur beige, parquet foncé, une cheminée standard, un manteau de cheminée en pierre et aucun téléviseur.
Exemple d'une salle de séjour montagne avec un mur beige, parquet foncé, une cheminée standard, un manteau de cheminée en pierre et aucun téléviseur.
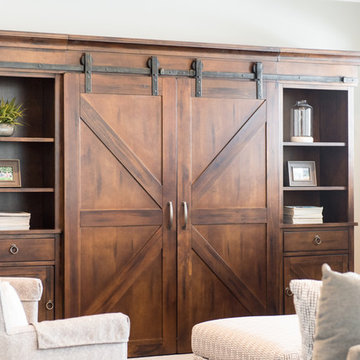
Idée de décoration pour une salle de séjour chalet de taille moyenne et fermée avec un mur blanc et un téléviseur dissimulé.

A large, handcrafted log truss spans the width of this grand great room. Produced By: PrecisionCraft Log & Timber Homes Photo Credit: Mountain Photographics, Inc.
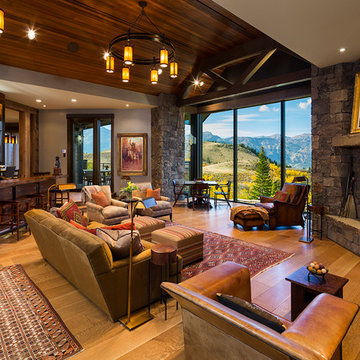
Karl Neumann Photography
Exemple d'une grande salle de séjour montagne ouverte avec un sol en bois brun, un manteau de cheminée en pierre, une cheminée standard, un mur beige, aucun téléviseur et un sol marron.
Exemple d'une grande salle de séjour montagne ouverte avec un sol en bois brun, un manteau de cheminée en pierre, une cheminée standard, un mur beige, aucun téléviseur et un sol marron.

Extra large wood burning fireplace with stone surfaced chimney compliments the dramatic living space emphasized by heavy use of timber frame and over 20ft of high ceiling.
*illustrated images are from participated project while working with: Openspace Architecture Inc.

Ric Stovall
Exemple d'une très grande salle de séjour montagne ouverte avec un mur beige, parquet clair, un manteau de cheminée en métal, un téléviseur fixé au mur, un bar de salon, une cheminée ribbon et éclairage.
Exemple d'une très grande salle de séjour montagne ouverte avec un mur beige, parquet clair, un manteau de cheminée en métal, un téléviseur fixé au mur, un bar de salon, une cheminée ribbon et éclairage.
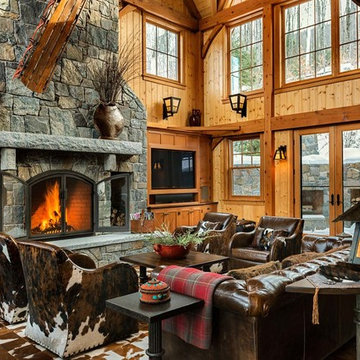
This three-story vacation home for a family of ski enthusiasts features 5 bedrooms and a six-bed bunk room, 5 1/2 bathrooms, kitchen, dining room, great room, 2 wet bars, great room, exercise room, basement game room, office, mud room, ski work room, decks, stone patio with sunken hot tub, garage, and elevator.
The home sits into an extremely steep, half-acre lot that shares a property line with a ski resort and allows for ski-in, ski-out access to the mountain’s 61 trails. This unique location and challenging terrain informed the home’s siting, footprint, program, design, interior design, finishes, and custom made furniture.
Credit: Samyn-D'Elia Architects
Project designed by Franconia interior designer Randy Trainor. She also serves the New Hampshire Ski Country, Lake Regions and Coast, including Lincoln, North Conway, and Bartlett.
For more about Randy Trainor, click here: https://crtinteriors.com/
To learn more about this project, click here: https://crtinteriors.com/ski-country-chic/
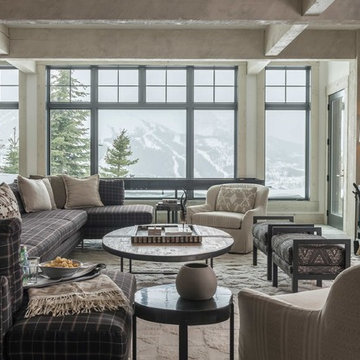
Rustic Zen Residence by Locati Architects, Interior Design by Cashmere Interior, Photography by Audrey Hall
Exemple d'une salle de séjour montagne avec une cheminée standard et un téléviseur fixé au mur.
Exemple d'une salle de séjour montagne avec une cheminée standard et un téléviseur fixé au mur.
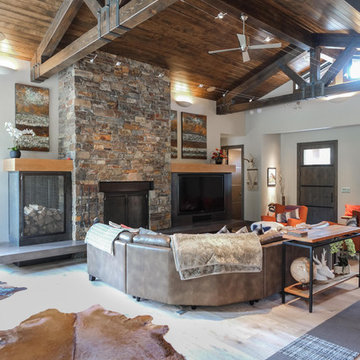
Réalisation d'une grande salle de séjour chalet ouverte avec un mur blanc, parquet clair, une cheminée standard, un manteau de cheminée en pierre et un téléviseur fixé au mur.
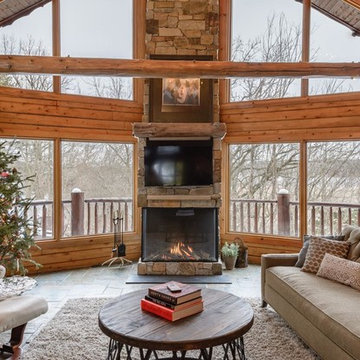
John Magnoski
Exemple d'une salle de séjour montagne avec une cheminée standard, un manteau de cheminée en pierre et un téléviseur fixé au mur.
Exemple d'une salle de séjour montagne avec une cheminée standard, un manteau de cheminée en pierre et un téléviseur fixé au mur.

We love the clean contrast of the dark wood stain against the white backdrop for this crisp Ship Ladder designed for this beautiful Colorado vacation lodge. http://www.southmainco.com/

This is a Rustic inspired Ship Ladder designed for a cozy cabin in Maine. This great design connects you to the loft above, while also being space-saving, with sliding wall brackets to make the space more usable.
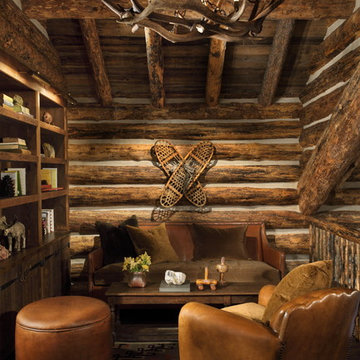
Idées déco pour une petite salle de séjour montagne ouverte avec un mur marron, un sol en bois brun, aucune cheminée et aucun téléviseur.
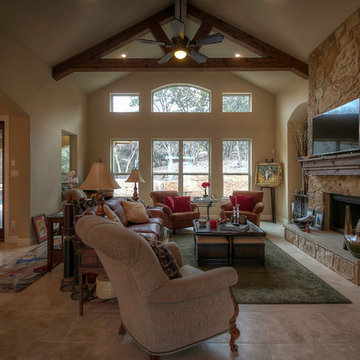
Family Room
Exemple d'une salle de séjour montagne avec un mur beige, un sol en travertin, une cheminée standard, un manteau de cheminée en pierre et un sol beige.
Exemple d'une salle de séjour montagne avec un mur beige, un sol en travertin, une cheminée standard, un manteau de cheminée en pierre et un sol beige.
Idées déco de salles de séjour montagne
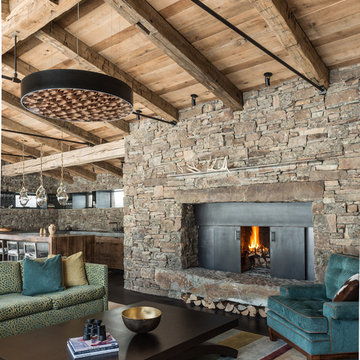
Photos by Audrey Hall
Exemple d'une salle de séjour montagne ouverte avec une cheminée standard et un manteau de cheminée en pierre.
Exemple d'une salle de séjour montagne ouverte avec une cheminée standard et un manteau de cheminée en pierre.
2
