Idées déco de salles de séjour montagne
Trier par :
Budget
Trier par:Populaires du jour
1 - 20 sur 1 624 photos
1 sur 3

DreamDesign®25, Springmoor House, is a modern rustic farmhouse and courtyard-style home. A semi-detached guest suite (which can also be used as a studio, office, pool house or other function) with separate entrance is the front of the house adjacent to a gated entry. In the courtyard, a pool and spa create a private retreat. The main house is approximately 2500 SF and includes four bedrooms and 2 1/2 baths. The design centerpiece is the two-story great room with asymmetrical stone fireplace and wrap-around staircase and balcony. A modern open-concept kitchen with large island and Thermador appliances is open to both great and dining rooms. The first-floor master suite is serene and modern with vaulted ceilings, floating vanity and open shower.

Custom Modern Black Barn doors with industrial Hardware. It's creative and functional.
Please check out more of Award Winning Interior Designs by Runa Novak on her website for amazing BEFORE & AFTER photos to see what if possible for your space!
Design by Runa Novak of In Your Space Interior Design: Chicago, Aspen, and Denver

Spruce Log Cabin on Down-sloping lot, 3800 Sq. Ft 4 bedroom 4.5 Bath, with extensive decks and views. Main Floor Master.
Moss Rock and corrugated metal gas fireplace.
Rent this cabin 6 miles from Breckenridge Ski Resort for a weekend or a week: https://www.riverridgerentals.com/breckenridge/vacation-rentals/apres-ski-cabin/
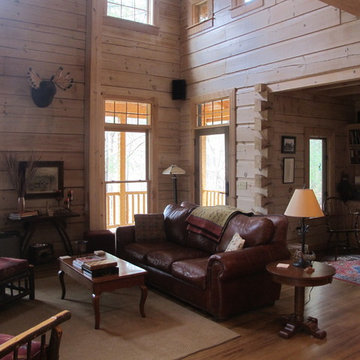
Jeanne Morcom
Exemple d'une grande salle de séjour montagne ouverte avec un mur marron, parquet clair, aucun téléviseur, une cheminée standard et un manteau de cheminée en pierre.
Exemple d'une grande salle de séjour montagne ouverte avec un mur marron, parquet clair, aucun téléviseur, une cheminée standard et un manteau de cheminée en pierre.
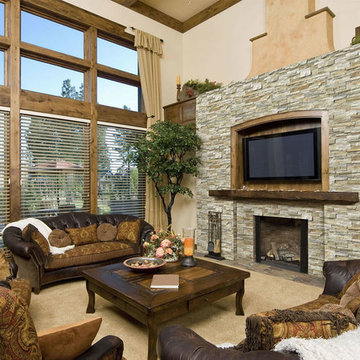
The "Golden Honey" color of our beautiful new stone ledgers used to build a TV surround. Now available at our three DFW Seconds & Surplus locations as well as our online store.

Living Room | Custom home Studio of LS3P ASSOCIATES LTD. | Photo by Inspiro8 Studio.
Exemple d'une grande salle de séjour montagne ouverte avec une bibliothèque ou un coin lecture, un mur gris, sol en béton ciré, une cheminée standard, un manteau de cheminée en pierre, un téléviseur fixé au mur et un sol gris.
Exemple d'une grande salle de séjour montagne ouverte avec une bibliothèque ou un coin lecture, un mur gris, sol en béton ciré, une cheminée standard, un manteau de cheminée en pierre, un téléviseur fixé au mur et un sol gris.
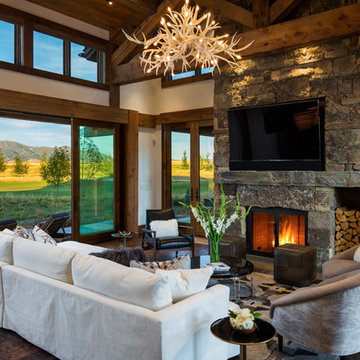
Neumann Photography
Idée de décoration pour une grande salle de séjour chalet ouverte avec un mur blanc, parquet foncé, une cheminée standard, un manteau de cheminée en pierre, un téléviseur fixé au mur et un sol marron.
Idée de décoration pour une grande salle de séjour chalet ouverte avec un mur blanc, parquet foncé, une cheminée standard, un manteau de cheminée en pierre, un téléviseur fixé au mur et un sol marron.
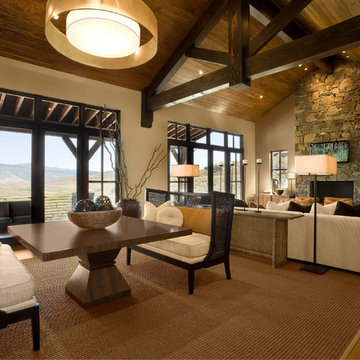
Scott Zimmerman, Mountain rustic/contemporary home/great room in Park City Utah. Great mix of texture and clean lines. Design in 2007!
Cette image montre une très grande salle de séjour chalet avec un mur beige, un sol en bois brun, une cheminée standard, un manteau de cheminée en pierre et un téléviseur fixé au mur.
Cette image montre une très grande salle de séjour chalet avec un mur beige, un sol en bois brun, une cheminée standard, un manteau de cheminée en pierre et un téléviseur fixé au mur.

Gary Hall
Réalisation d'une salle de séjour chalet de taille moyenne et fermée avec un bar de salon, un mur blanc, un sol en ardoise, une cheminée standard, un manteau de cheminée en pierre, aucun téléviseur et un sol gris.
Réalisation d'une salle de séjour chalet de taille moyenne et fermée avec un bar de salon, un mur blanc, un sol en ardoise, une cheminée standard, un manteau de cheminée en pierre, aucun téléviseur et un sol gris.
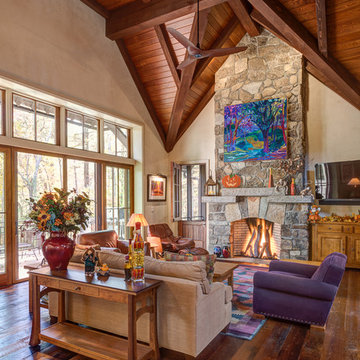
This eclectic mountain home nestled in the Blue Ridge Mountains showcases an unexpected but harmonious blend of design influences. The European-inspired architecture, featuring native stone, heavy timbers and a cedar shake roof, complement the rustic setting. Inside, details like tongue and groove cypress ceilings, plaster walls and reclaimed heart pine floors create a warm and inviting backdrop punctuated with modern rustic fixtures and vibrant splashes of color.
Meechan Architectural Photography
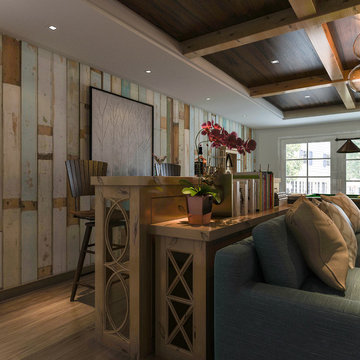
Knotty alder and painted wood cabinetry doors make a statement in this family game room. French lites in several styles and a gathering table along with matching built-in bar with marble counter and back splash and matching coffee table create a rustic chic room.
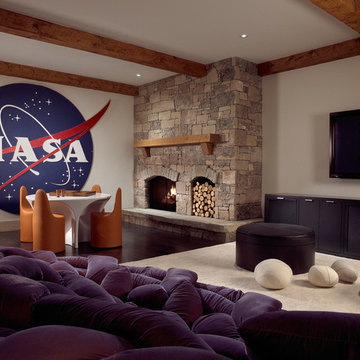
Inspiration pour une grande salle de séjour chalet fermée avec un mur blanc, un téléviseur fixé au mur, salle de jeu, parquet foncé, une cheminée ribbon, un manteau de cheminée en pierre et un sol marron.
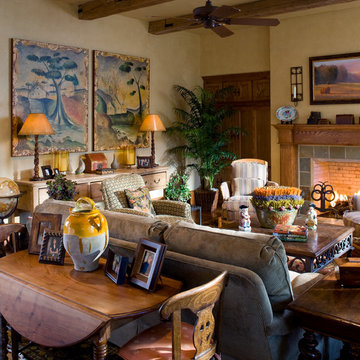
Idée de décoration pour une grande salle de séjour chalet ouverte avec un mur beige, un sol en bois brun, une cheminée standard, un manteau de cheminée en carrelage et un téléviseur dissimulé.
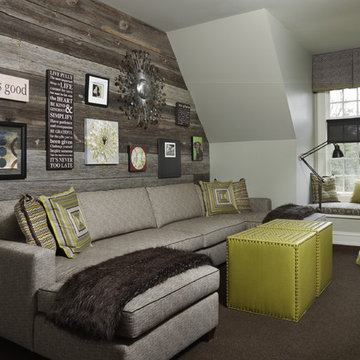
© Beth Singer Photographer
Inspiration pour une salle de séjour chalet de taille moyenne et fermée avec un mur blanc, moquette, aucune cheminée, aucun téléviseur et un sol marron.
Inspiration pour une salle de séjour chalet de taille moyenne et fermée avec un mur blanc, moquette, aucune cheminée, aucun téléviseur et un sol marron.
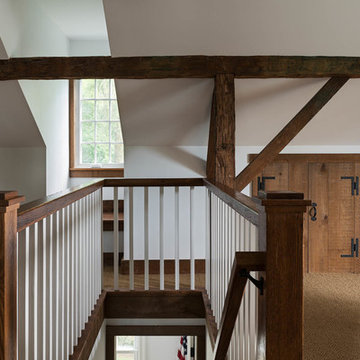
Rob Karosis: Photographer
Réalisation d'une salle de séjour chalet de taille moyenne et fermée avec un mur blanc, un sol en bois brun, aucune cheminée, aucun téléviseur et un sol marron.
Réalisation d'une salle de séjour chalet de taille moyenne et fermée avec un mur blanc, un sol en bois brun, aucune cheminée, aucun téléviseur et un sol marron.
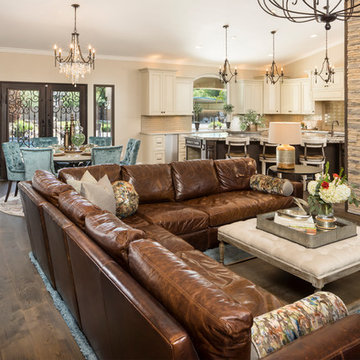
Shown in this photo: Leather sectional with custom pillows, tufted ottoman, stack stone wall, one-tier chandelier with authentic seashells, custom upholstered tufted dining chairs with nail heads, custom iron French door and windows, crackle glass brick backsplash, bronze 3-light pendant chandeliers, European oak wire brushed flooring and accessories/finishing touches designed by LMOH Home. | Photography Joshua Caldwell.

This three-story vacation home for a family of ski enthusiasts features 5 bedrooms and a six-bed bunk room, 5 1/2 bathrooms, kitchen, dining room, great room, 2 wet bars, great room, exercise room, basement game room, office, mud room, ski work room, decks, stone patio with sunken hot tub, garage, and elevator.
The home sits into an extremely steep, half-acre lot that shares a property line with a ski resort and allows for ski-in, ski-out access to the mountain’s 61 trails. This unique location and challenging terrain informed the home’s siting, footprint, program, design, interior design, finishes, and custom made furniture.
Credit: Samyn-D'Elia Architects
Project designed by Franconia interior designer Randy Trainor. She also serves the New Hampshire Ski Country, Lake Regions and Coast, including Lincoln, North Conway, and Bartlett.
For more about Randy Trainor, click here: https://crtinteriors.com/
To learn more about this project, click here: https://crtinteriors.com/ski-country-chic/
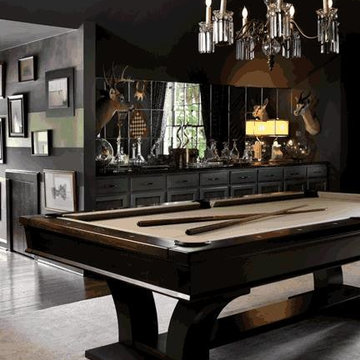
Any man cave can be complete with a sleek, dark wood pool table. The light felt color provides some contrast and brightness to the dark room. This gorgeous Billiard Factory pool table serves as the main focal point of this luxurious space.
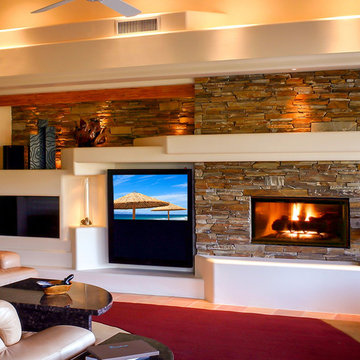
So you bought a TV and the question is "how to display it?" The typical solution, hang it on the wall. DAGR Design Custom Home Theater thinks outside the box creating an entire area focal point. A "one size fits all" concept is NOT what DAGR is about. Our clients look to us for artistic, creative solutions.

The now famous conversation pit, The Pit, at the Carpenter's Cabin in Hocking Hills, Ohio.
Designed as a family vacation home and offered as a vacation rental through direct booking at www.staythehockinghills.com and on Airbnb.
Architecture and Interiors by Details Design.
Idées déco de salles de séjour montagne
1