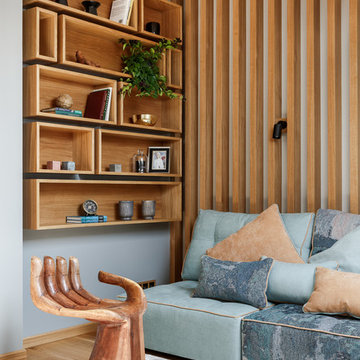Idées déco de salles de séjour noires avec un mur gris
Trier par :
Budget
Trier par:Populaires du jour
1 - 20 sur 1 284 photos
1 sur 3

Réalisation d'une grande salle de séjour tradition fermée avec un mur gris, parquet clair, une cheminée standard et un manteau de cheminée en pierre.

David Cousin Marsy
Idées déco pour une salle de séjour industrielle de taille moyenne et ouverte avec un mur gris, un sol en carrelage de céramique, un poêle à bois, un manteau de cheminée en pierre de parement, un téléviseur d'angle, un sol gris et un mur en parement de brique.
Idées déco pour une salle de séjour industrielle de taille moyenne et ouverte avec un mur gris, un sol en carrelage de céramique, un poêle à bois, un manteau de cheminée en pierre de parement, un téléviseur d'angle, un sol gris et un mur en parement de brique.

A full renovation of a dated but expansive family home, including bespoke staircase repositioning, entertainment living and bar, updated pool and spa facilities and surroundings and a repositioning and execution of a new sunken dining room to accommodate a formal sitting room.

Idée de décoration pour une salle de séjour tradition avec une bibliothèque ou un coin lecture, un mur gris, un sol en bois brun, un téléviseur fixé au mur et un sol marron.
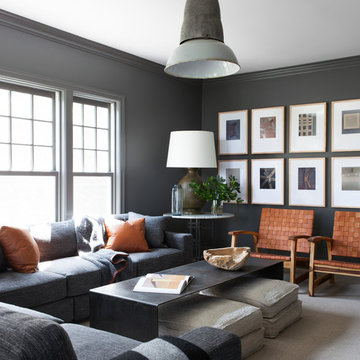
Aménagement d'une salle de séjour industrielle avec un mur gris, moquette, un sol beige et éclairage.
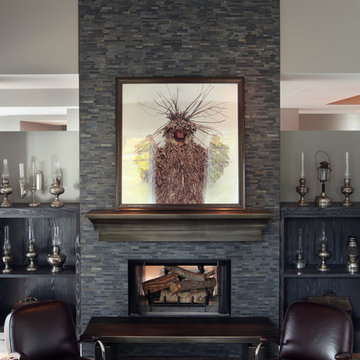
The Hasserton is a sleek take on the waterfront home. This multi-level design exudes modern chic as well as the comfort of a family cottage. The sprawling main floor footprint offers homeowners areas to lounge, a spacious kitchen, a formal dining room, access to outdoor living, and a luxurious master bedroom suite. The upper level features two additional bedrooms and a loft, while the lower level is the entertainment center of the home. A curved beverage bar sits adjacent to comfortable sitting areas. A guest bedroom and exercise facility are also located on this floor.

Réalisation d'une grande salle de séjour tradition fermée avec salle de jeu, un mur gris, parquet clair, aucune cheminée, un téléviseur fixé au mur et un sol marron.
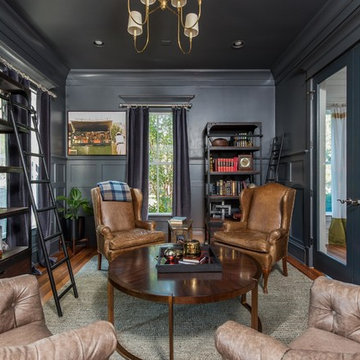
Réalisation d'une salle de séjour tradition fermée avec un sol en bois brun, un sol marron et un mur gris.
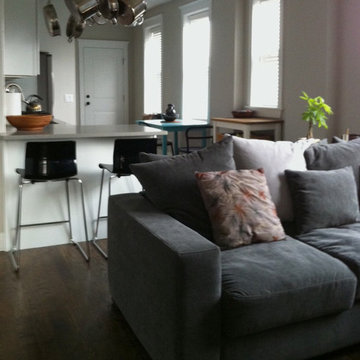
Cette image montre une salle de séjour design de taille moyenne et ouverte avec un mur gris et parquet foncé.
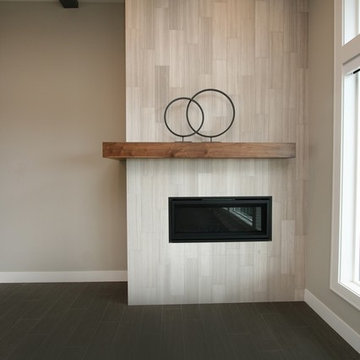
Réalisation d'une grande salle de séjour tradition ouverte avec un mur gris, un sol en carrelage de porcelaine, une cheminée ribbon, un manteau de cheminée en pierre, un téléviseur fixé au mur et un sol noir.
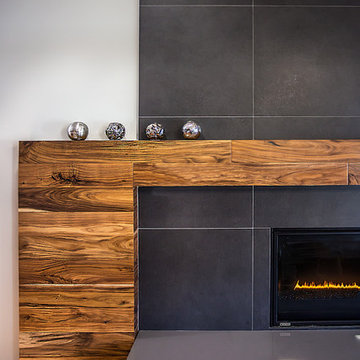
Photography Anna Zagorodna
Exemple d'une salle de séjour rétro de taille moyenne et ouverte avec un mur gris, un sol en bois brun, une cheminée standard, un manteau de cheminée en carrelage et un sol marron.
Exemple d'une salle de séjour rétro de taille moyenne et ouverte avec un mur gris, un sol en bois brun, une cheminée standard, un manteau de cheminée en carrelage et un sol marron.

Being the second home we have designed for this family, The challenge was creating spaces that were functional for this active family!. With the help of Jim Bulejski Architects, we completely gutted/renovated the first floor. Adding onto the original back of the house creating the new kitchen space any chef would want to create in. Renovated the original/existing "kitchen" to be an eat-in and side extension to the kitchen and coffee bar area.
We added a working laundry room for the kids to dump backpacks and sports gear and a refuge for her 5 dogs, a fresh den/seating area for the mom and dad, and last but not least, updated the old Living Room to create a cozy space for the kids and adults to retreat to! Using cool grays, navy, white and gold accents, these spaces are as gorgeous as they are comfortable.
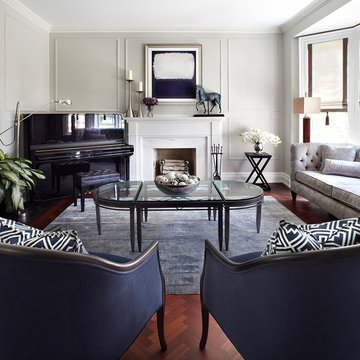
Lisa Petrole
Réalisation d'une salle de séjour tradition fermée et de taille moyenne avec une salle de musique, parquet foncé, une cheminée standard, aucun téléviseur, un mur gris et un manteau de cheminée en pierre.
Réalisation d'une salle de séjour tradition fermée et de taille moyenne avec une salle de musique, parquet foncé, une cheminée standard, aucun téléviseur, un mur gris et un manteau de cheminée en pierre.

Exemple d'une salle de séjour nature de taille moyenne avec un mur gris, un sol en bois brun, un téléviseur fixé au mur et un sol marron.
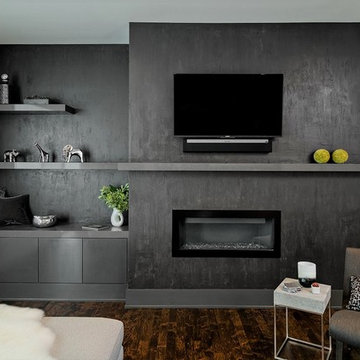
Great Room's Fireplace and Entertainment Wall
Photo Credit: Mark Ehlen, Ehlen Creative
Cette photo montre une salle de séjour tendance de taille moyenne et ouverte avec parquet foncé, un sol marron, une cheminée ribbon, un téléviseur fixé au mur et un mur gris.
Cette photo montre une salle de séjour tendance de taille moyenne et ouverte avec parquet foncé, un sol marron, une cheminée ribbon, un téléviseur fixé au mur et un mur gris.

Photos by: Bob Gothard
Idée de décoration pour une salle de séjour marine ouverte et de taille moyenne avec un mur gris, parquet foncé, un téléviseur encastré et un sol marron.
Idée de décoration pour une salle de séjour marine ouverte et de taille moyenne avec un mur gris, parquet foncé, un téléviseur encastré et un sol marron.
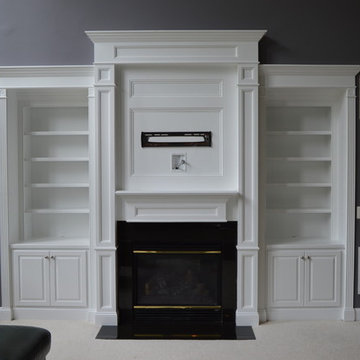
Custom built-in cabinetry and fireplace mantel surround, featuring recessed paneled pilaster columns, boxed mantel, fluted trim, raised panel doors, and more.

Photographer Derrick Godson
Clients brief was to create a modern stylish games room using a predominantly grey colour scheme. I designed a bespoke feature wall for the games room. I created an abstract panelled wall in a contrasting grey colour to add interest and depth to the space. I then specified a pool table with grey felt to enhance the interior scheme.
Contemporary lighting was added. Other items included herringbone floor, made to order interior door with circular detailing and remote controlled custom blinds.
The herringbone floor and statement lighting give this home a modern edge, whilst its use of neutral colours ensures it is inviting and timeless.
Idées déco de salles de séjour noires avec un mur gris
1

