Idées déco de salles de séjour oranges avec une cheminée double-face
Trier par :
Budget
Trier par:Populaires du jour
1 - 20 sur 34 photos
1 sur 3

Legacy Timberframe Shell Package. Interior desgn and construction completed by my wife and I. Nice open floor plan, 34' celings. Alot of old repurposed material as well as barn remenants.
Photo credit of D.E. Grabenstien
Barn and Loft Frame Credit: G3 Contracting

With 17 zones of HVAC, 18 zones of video and 27 zones of audio, this home really comes to life! Enriching lifestyles with technology. The view of the Sierra Nevada Mountains in the distance through this picture window are stunning.
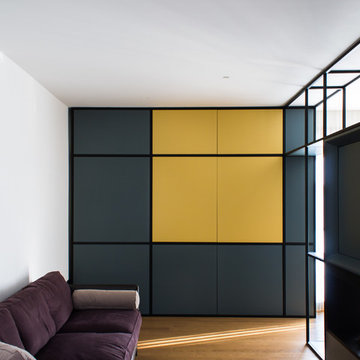
Réalisation d'une salle de séjour design de taille moyenne et ouverte avec une bibliothèque ou un coin lecture, un mur blanc, parquet foncé, une cheminée double-face, un manteau de cheminée en métal, un téléviseur encastré et un sol marron.
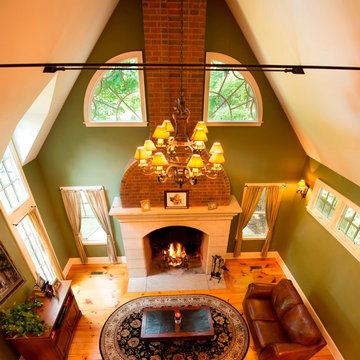
“A home should reflect the people who live in it,” says Mat Cummings of Cummings Architects. In this case, the home in question is the one where he and his family live, and it reflects their warm and creative personalities perfectly.
From unique windows and circular rooms with hand-painted ceiling murals to distinctive indoor balcony spaces and a stunning outdoor entertaining space that manages to feel simultaneously grand and intimate, this is a home full of special details and delightful surprises. The design marries casual sophistication with smart functionality resulting in a home that is perfectly suited to everyday living and entertaining.
Photo Credit: Cynthia August
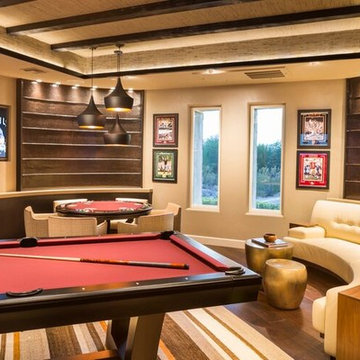
Réalisation d'une grande salle de séjour design fermée avec salle de jeu, un mur beige, parquet foncé, une cheminée double-face, un manteau de cheminée en pierre, un téléviseur fixé au mur et un sol marron.
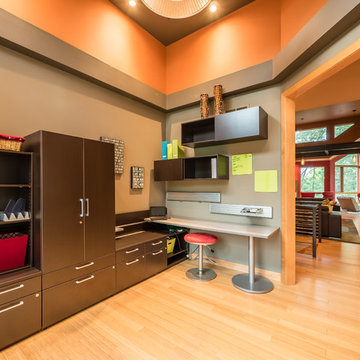
Inspiration pour une grande salle de séjour design ouverte avec une bibliothèque ou un coin lecture, un mur multicolore, parquet clair, une cheminée double-face, un manteau de cheminée en bois, aucun téléviseur et un sol marron.
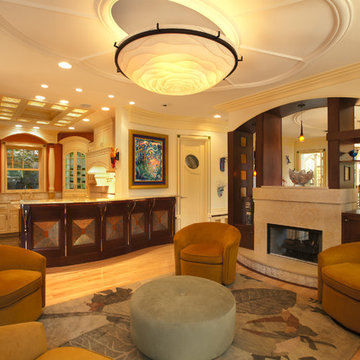
The second living and dining area is separated by the stone double sided fireplace and arched display case. The kitchen is open for purposes of entertaining. Below the counter copper panels are incorporated with wood in a curved peninsula. An elongated oval ceiling trim is centered above the area of conversation. Ceiling light by the owner. Peter Bosy Photography.
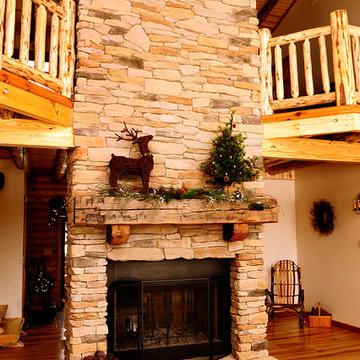
Idées déco pour une grande salle de séjour avec un mur beige, un sol en bois brun, une cheminée double-face et un manteau de cheminée en pierre.
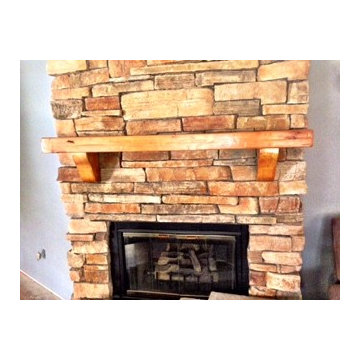
Rustic Chunky Style Fireplace Mantel made of European Cedar Wood in Family Room. This stone fireplace is double sided to Living Room with a Traditional Fireplace mantel made of Poplar wood painted white.
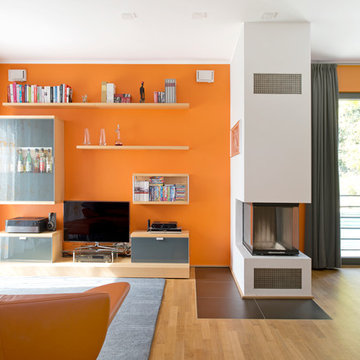
Aménagement d'une salle de séjour contemporaine de taille moyenne et ouverte avec un mur orange, parquet clair, une cheminée double-face, un manteau de cheminée en béton et un téléviseur encastré.
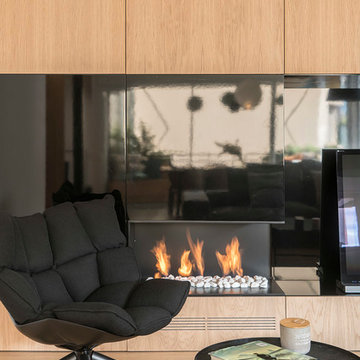
Mauricio Fuertes | Susanna Cots Interior Design
Cette image montre une salle de séjour design de taille moyenne et ouverte avec un mur blanc, un sol en bois brun, une cheminée double-face et un téléviseur encastré.
Cette image montre une salle de séjour design de taille moyenne et ouverte avec un mur blanc, un sol en bois brun, une cheminée double-face et un téléviseur encastré.
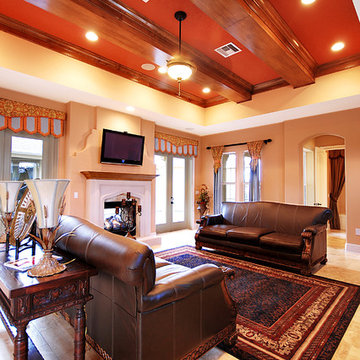
B&A Design Studio, Inc.
Inspiration pour une salle de séjour méditerranéenne de taille moyenne et ouverte avec un sol en travertin, une cheminée double-face et un téléviseur fixé au mur.
Inspiration pour une salle de séjour méditerranéenne de taille moyenne et ouverte avec un sol en travertin, une cheminée double-face et un téléviseur fixé au mur.
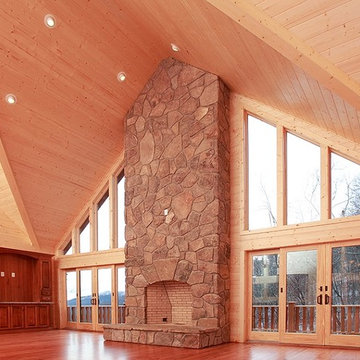
HARRY TAYLOR
Aménagement d'une très grande salle de séjour montagne ouverte avec une cheminée double-face et un manteau de cheminée en pierre.
Aménagement d'une très grande salle de séjour montagne ouverte avec une cheminée double-face et un manteau de cheminée en pierre.
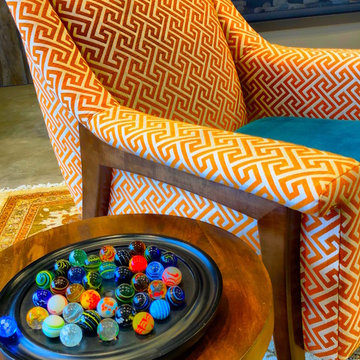
Close up of an accent chair with mixed fabrics and small walnut accent table.
Réalisation d'une grande salle de séjour design ouverte avec un mur beige, sol en béton ciré, une cheminée double-face, un manteau de cheminée en métal, un téléviseur fixé au mur et un sol beige.
Réalisation d'une grande salle de séjour design ouverte avec un mur beige, sol en béton ciré, une cheminée double-face, un manteau de cheminée en métal, un téléviseur fixé au mur et un sol beige.
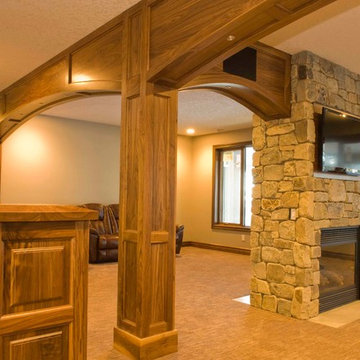
Our clients who hired us for this home found us through a strong word of mouth recommendation from a friend who hired us in the past. Newly entering retirement, it was essential for this home to provide space to cater to lots of entertaining and allow a growing family to stay and visit during the holidays. This was a newly constructed home and we were given the goal of capturing a traditional/ country feel throughout the entire home. Every room in this home was given a signature touch by our incredibly skilled and experienced craftsmen.
In all, we provided complete custom work on: the kitchen, 2 fire places, ceiling work, cabinetry, vanities, stair railings & banisters, basement, wine cellar, window trims, office, 5 bedrooms, and 7 bathrooms. For balance and consistent design we used all hand selected walnut finished in a clear lacker to enrich the natural tone and grain of the wood.
The work we provided is both beautiful and sturdy, needing to withstand a lifetime of everyday use and the wear and tear of young kids and pets. To this day, we maintain a great relationship with these homeowners. They have even referred us to additional clients since we completed our work with them.
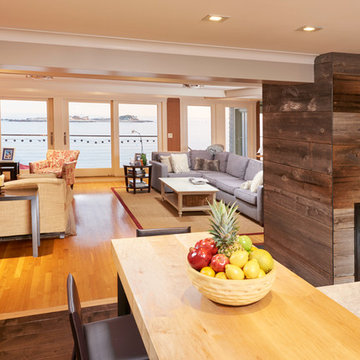
Lupa Photography
C2MG Builders
Cette photo montre une salle de séjour montagne de taille moyenne et fermée avec un mur gris, parquet foncé, une cheminée double-face, un manteau de cheminée en bois, aucun téléviseur et un sol marron.
Cette photo montre une salle de séjour montagne de taille moyenne et fermée avec un mur gris, parquet foncé, une cheminée double-face, un manteau de cheminée en bois, aucun téléviseur et un sol marron.
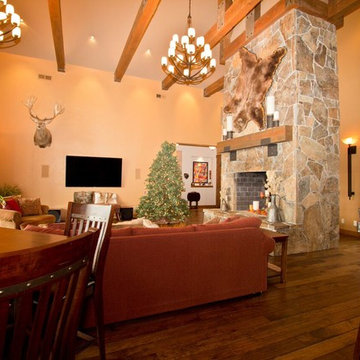
Inspiration pour une salle de séjour chalet avec un mur beige, un sol en travertin, une cheminée double-face, un manteau de cheminée en pierre et un téléviseur fixé au mur.
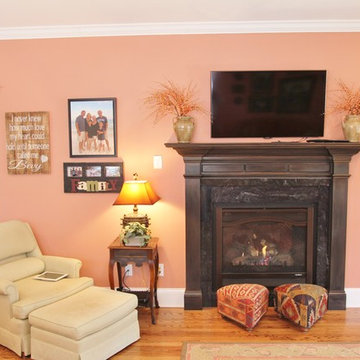
Steve Holley
Réalisation d'une salle de séjour tradition de taille moyenne et ouverte avec un mur orange, un sol en bois brun, une cheminée double-face, un manteau de cheminée en pierre et un téléviseur fixé au mur.
Réalisation d'une salle de séjour tradition de taille moyenne et ouverte avec un mur orange, un sol en bois brun, une cheminée double-face, un manteau de cheminée en pierre et un téléviseur fixé au mur.
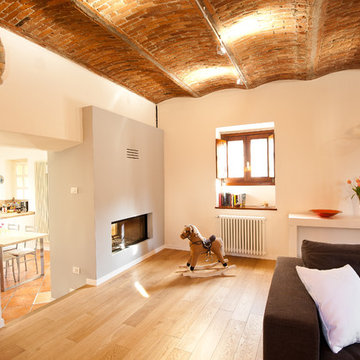
Foto di Alessandro Piras
Réalisation d'une salle de séjour design de taille moyenne et fermée avec une bibliothèque ou un coin lecture, un mur blanc, parquet clair, une cheminée double-face, un manteau de cheminée en plâtre et un téléviseur encastré.
Réalisation d'une salle de séjour design de taille moyenne et fermée avec une bibliothèque ou un coin lecture, un mur blanc, parquet clair, une cheminée double-face, un manteau de cheminée en plâtre et un téléviseur encastré.
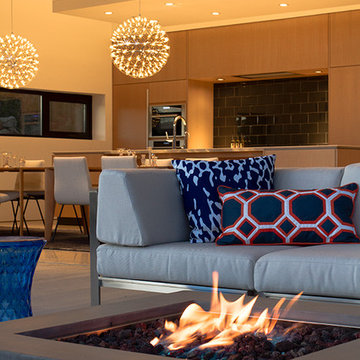
Sparano + Mooney Architecture / Ethan Marks
Réalisation d'une salle de séjour minimaliste ouverte avec un mur blanc, sol en béton ciré, une cheminée double-face, un manteau de cheminée en béton et un téléviseur dissimulé.
Réalisation d'une salle de séjour minimaliste ouverte avec un mur blanc, sol en béton ciré, une cheminée double-face, un manteau de cheminée en béton et un téléviseur dissimulé.
Idées déco de salles de séjour oranges avec une cheminée double-face
1