Idées déco de salles de séjour oranges avec une cheminée
Trier par:Populaires du jour
1 - 20 sur 693 photos

Idée de décoration pour une grande salle de séjour champêtre ouverte avec un mur beige, un sol en bois brun, une cheminée standard, un manteau de cheminée en pierre et un téléviseur fixé au mur.

Inspiration pour une salle de séjour traditionnelle de taille moyenne et ouverte avec parquet foncé, une cheminée standard, un téléviseur fixé au mur, un mur beige et un manteau de cheminée en carrelage.
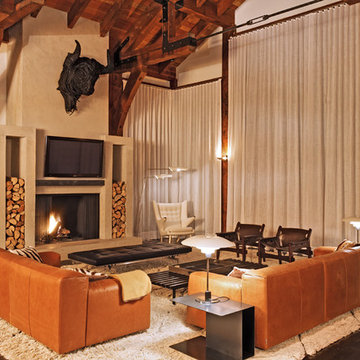
Exemple d'une salle de séjour montagne ouverte avec un mur beige, parquet foncé, une cheminée standard et un téléviseur fixé au mur.

In the great room, special attention was paid to the ceiling detail, where square box beams “picture frame” painted wooden planks, creating interest and subtle contrast. A custom built-in flanks the right side of the fireplace and includes a television cabinet as well as wood storage.

Upstairs living area complete with wall mounted TV, under-lit floating shelves, fireplace, and a built-in desk
Cette image montre une grande salle de séjour design avec un mur blanc, parquet clair, une cheminée ribbon, un téléviseur fixé au mur et un manteau de cheminée en pierre.
Cette image montre une grande salle de séjour design avec un mur blanc, parquet clair, une cheminée ribbon, un téléviseur fixé au mur et un manteau de cheminée en pierre.

EUGENE MICHEL PHOTOGRAPH
Aménagement d'une salle de séjour contemporaine ouverte avec un mur blanc, sol en béton ciré, une cheminée ribbon, un manteau de cheminée en béton, un téléviseur fixé au mur et un sol gris.
Aménagement d'une salle de séjour contemporaine ouverte avec un mur blanc, sol en béton ciré, une cheminée ribbon, un manteau de cheminée en béton, un téléviseur fixé au mur et un sol gris.
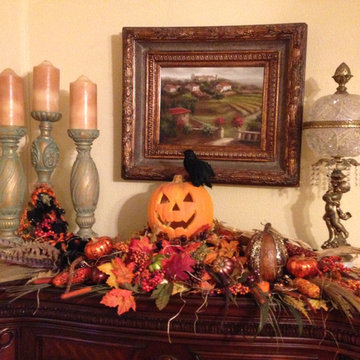
Let Belle Maison Living create a spooky, Halloween mantel decoration for you.
Idées déco pour une salle de séjour classique de taille moyenne et fermée avec un mur jaune, un sol en bois brun, une cheminée standard et un manteau de cheminée en bois.
Idées déco pour une salle de séjour classique de taille moyenne et fermée avec un mur jaune, un sol en bois brun, une cheminée standard et un manteau de cheminée en bois.

Réalisation d'une salle de séjour chalet ouverte avec un sol en bois brun, une cheminée standard, un téléviseur indépendant et un manteau de cheminée en pierre.
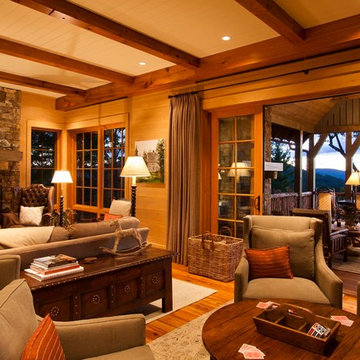
J.Weiland
Inspiration pour une salle de séjour chalet avec un mur beige, un sol en bois brun, une cheminée standard, un manteau de cheminée en pierre et aucun téléviseur.
Inspiration pour une salle de séjour chalet avec un mur beige, un sol en bois brun, une cheminée standard, un manteau de cheminée en pierre et aucun téléviseur.
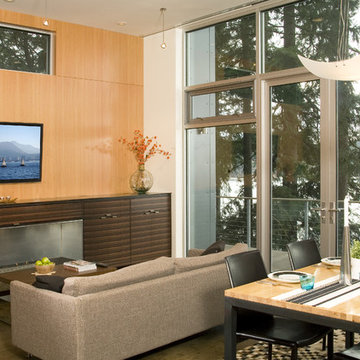
Exterior - photos by Andrew Waits
Interior - photos by Roger Turk - Northlight Photography
Cette image montre une salle de séjour design de taille moyenne et ouverte avec un mur beige, sol en béton ciré, une cheminée standard, un manteau de cheminée en bois, un téléviseur fixé au mur et un sol gris.
Cette image montre une salle de séjour design de taille moyenne et ouverte avec un mur beige, sol en béton ciré, une cheminée standard, un manteau de cheminée en bois, un téléviseur fixé au mur et un sol gris.
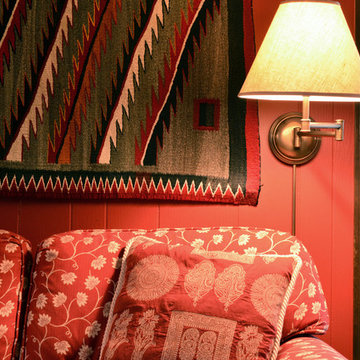
Idées déco pour une salle de séjour classique de taille moyenne et fermée avec un mur rouge, un sol en bois brun, une cheminée standard, un manteau de cheminée en brique, un téléviseur indépendant et un sol marron.
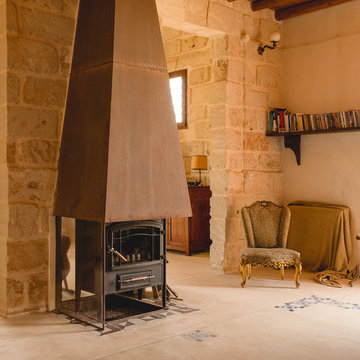
Qanat
Cette photo montre une salle de séjour méditerranéenne avec un mur beige et un poêle à bois.
Cette photo montre une salle de séjour méditerranéenne avec un mur beige et un poêle à bois.
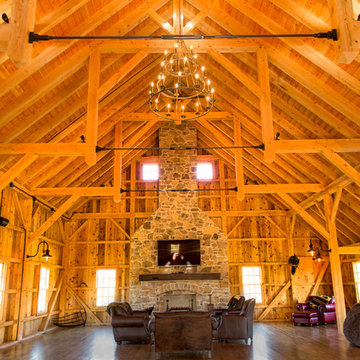
Idée de décoration pour une salle de séjour champêtre de taille moyenne et ouverte avec un manteau de cheminée en pierre, un téléviseur fixé au mur, un sol marron et une cheminée standard.
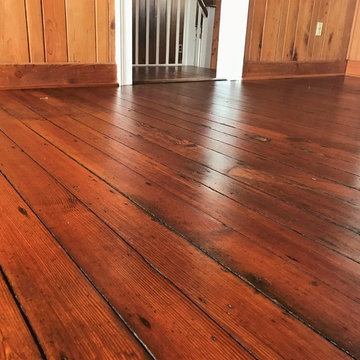
We did a restore on this 1870s heart pine floor in a historic National Park Service Meusium. Formally the Lighthouse Keepers House, these 1870 hear pine floors has so much character and beauty that a refinish wasn't an option. while wear and tear over the yeas of over 100,000 people a year walking across these floors had stripped away the old finish, We deep cleaned the wood, and then used a penetrating oil and gave it a good buffing to bring the shine back and replace the oil where it has been "walked off" over the years. Now the floor looks great and is ready for another hundred years!

Legacy Timberframe Shell Package. Interior desgn and construction completed by my wife and I. Nice open floor plan, 34' celings. Alot of old repurposed material as well as barn remenants.
Photo credit of D.E. Grabenstien
Barn and Loft Frame Credit: G3 Contracting
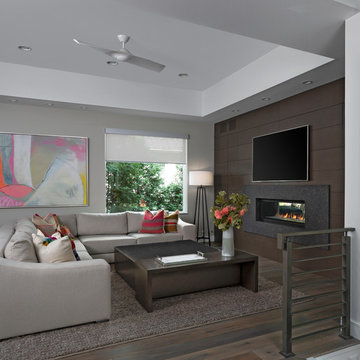
Cette image montre une grande salle de séjour design ouverte avec un mur gris, parquet foncé, un manteau de cheminée en pierre, une cheminée ribbon, un téléviseur fixé au mur et un sol marron.

Transitional living room with a bold blue sectional and a black and white bold rug. Modern swivel chairs give this otherwise traditional room a modern feel. Black wall was painted in Tricorn Black by Sherwin Williams to hide the TV from standing out. Library Lights give this room a traditional feel with cabinets with beautiful molding.

Troy Thies Photography
Idée de décoration pour une salle de séjour chalet ouverte avec un sol en bois brun, un poêle à bois et un téléviseur dissimulé.
Idée de décoration pour une salle de séjour chalet ouverte avec un sol en bois brun, un poêle à bois et un téléviseur dissimulé.
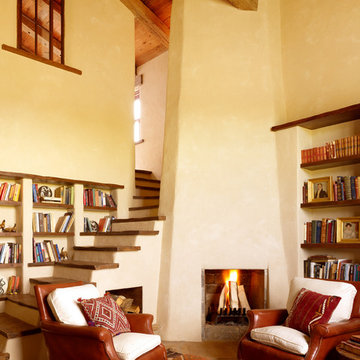
Juxtaposing a Southern Colorado setting with a Moorish feel, North Star Ranch explores a distinctive Mediterranean architectural style in the foothills of the Sangre de Cristo Mountains. The owner raises cutting horses, but has spent much of her free time traveling the world. She has brought art and artifacts from those journeys into her home, and they work in combination to establish an uncommon mood. The stone floor, stucco and plaster walls, troweled stucco exterior, and heavy beam and trussed ceilings welcome guests as they enter the home. Open spaces for socializing, both outdoor and in, are what those guests experience but to ensure the owner's privacy, certain spaces such as the master suite and office can be essentially 'locked off' from the rest of the home. Even in the context of the region's extraordinary rock formations, North Star Ranch conveys a strong sense of personality.

Aménagement d'une salle de séjour campagne ouverte avec un mur beige, un sol en bois brun, un manteau de cheminée en brique, une cheminée standard, un téléviseur fixé au mur, un sol marron, un plafond à caissons et du lambris de bois.
Idées déco de salles de séjour oranges avec une cheminée
1