Idées déco de salles de séjour ouvertes avec moquette
Trier par :
Budget
Trier par:Populaires du jour
1 - 20 sur 8 404 photos
1 sur 3
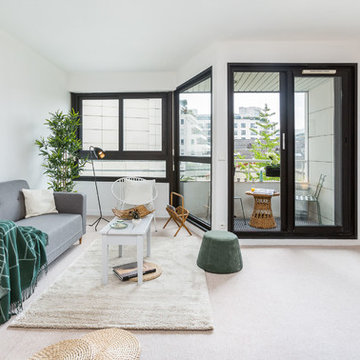
Inspiration pour une salle de séjour design ouverte avec un mur blanc, moquette et un sol beige.
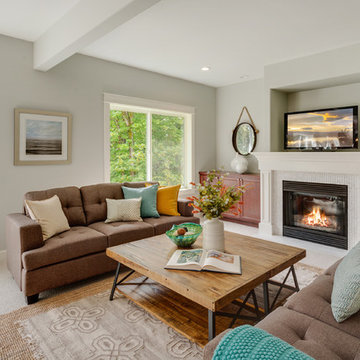
HD Estates
Aménagement d'une salle de séjour classique ouverte avec moquette, une cheminée standard, un téléviseur indépendant et un manteau de cheminée en carrelage.
Aménagement d'une salle de séjour classique ouverte avec moquette, une cheminée standard, un téléviseur indépendant et un manteau de cheminée en carrelage.

Photography, Casey Dunn
Aménagement d'une grande salle de séjour rétro ouverte avec une bibliothèque ou un coin lecture, moquette et un sol marron.
Aménagement d'une grande salle de séjour rétro ouverte avec une bibliothèque ou un coin lecture, moquette et un sol marron.

Builder: Mike Schaap Builders
Photographer: Ashley Avila Photography
Both chic and sleek, this streamlined Art Modern-influenced home is the equivalent of a work of contemporary sculpture and includes many of the features of this cutting-edge style, including a smooth wall surface, horizontal lines, a flat roof and an enduring asymmetrical appeal. Updated amenities include large windows on both stories with expansive views that make it perfect for lakefront lots, with stone accents, floor plan and overall design that are anything but traditional.
Inside, the floor plan is spacious and airy. The 2,200-square foot first level features an open plan kitchen and dining area, a large living room with two story windows, a convenient laundry room and powder room and an inviting screened in porch that measures almost 400 square feet perfect for reading or relaxing. The three-car garage is also oversized, with almost 1,000 square feet of storage space. The other levels are equally roomy, with almost 2,000 square feet of living space in the lower level, where a family room with 10-foot ceilings, guest bedroom and bath, game room with shuffleboard and billiards are perfect for entertaining. Upstairs, the second level has more than 2,100 square feet and includes a large master bedroom suite complete with a spa-like bath with double vanity, a playroom and two additional family bedrooms with baths.
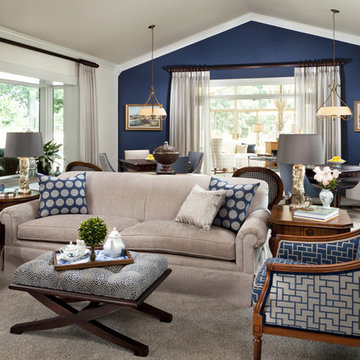
Cette photo montre une salle de séjour chic de taille moyenne et ouverte avec moquette et un mur multicolore.
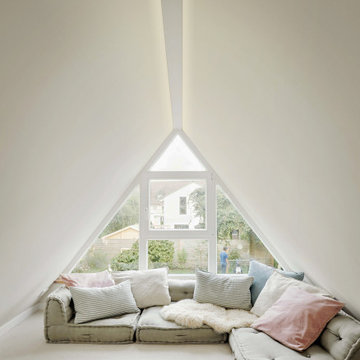
Inspiration pour une salle de séjour nordique ouverte avec moquette.

Shiplap and a center beam added to these vaulted ceilings makes the room feel airy and casual.
Cette photo montre une salle de séjour nature de taille moyenne et ouverte avec un mur gris, moquette, une cheminée standard, un manteau de cheminée en brique, un téléviseur indépendant, un sol gris et un plafond en lambris de bois.
Cette photo montre une salle de séjour nature de taille moyenne et ouverte avec un mur gris, moquette, une cheminée standard, un manteau de cheminée en brique, un téléviseur indépendant, un sol gris et un plafond en lambris de bois.

A lower level family room doesn't have to be boring - it can be exciting! By using dark finishes on the TV wall and the cabinets, the client has a definite focal point for this open space. Complemented by pops of color in the artwork and pillows, the space feels sophisticated but yet a little young at heart.
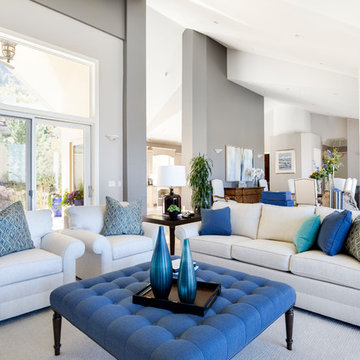
Cette photo montre une salle de séjour tendance ouverte avec un mur blanc, moquette et un sol beige.

Chris Snook
Inspiration pour une grande salle de séjour traditionnelle ouverte avec salle de jeu, un mur gris, moquette, un sol gris et une cheminée standard.
Inspiration pour une grande salle de séjour traditionnelle ouverte avec salle de jeu, un mur gris, moquette, un sol gris et une cheminée standard.
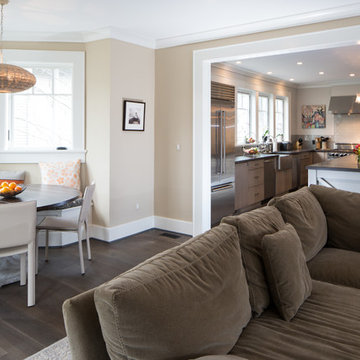
New Family Room looking toward new Kitchen that was part of a complete renovation of and existing two-story frame house in Chevy Chase, MD.
Aménagement d'une salle de séjour contemporaine de taille moyenne et ouverte avec un mur beige, moquette et un sol beige.
Aménagement d'une salle de séjour contemporaine de taille moyenne et ouverte avec un mur beige, moquette et un sol beige.

Aménagement d'une grande salle de séjour montagne ouverte avec un bar de salon, un mur beige, moquette, une cheminée standard, un manteau de cheminée en pierre, un téléviseur indépendant et un sol beige.
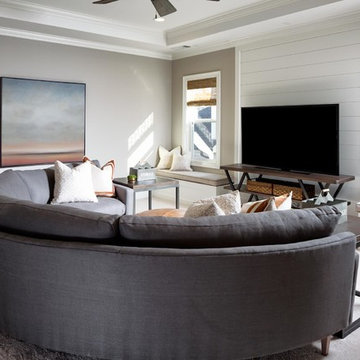
Bonus Room - 1962 Championship Blvd, Franklin, TN 37064, USA, Model Home in the Westhaven community, by Mike Ford Homes. Photography by Marty Paoletta
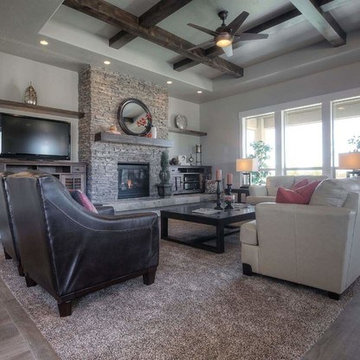
Réalisation d'une grande salle de séjour design ouverte avec moquette, une cheminée standard et un manteau de cheminée en pierre.
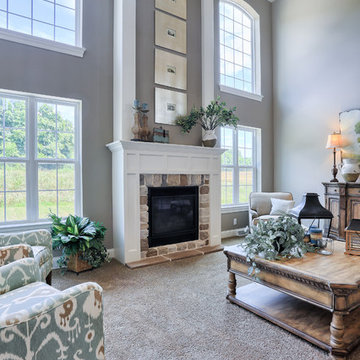
Idées déco pour une grande salle de séjour classique ouverte avec un mur gris, moquette, une cheminée standard, un manteau de cheminée en pierre, aucun téléviseur et éclairage.
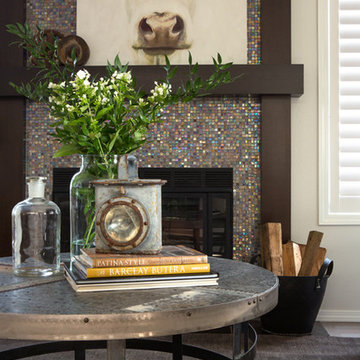
Lovely artwork above fireplace is certainly the focal point of this family/great room. Comfortable, slightly rustic, light, chic' and slightly industrial
Photo Credits go to David Papazian Photography

@Amber Frederiksen Photography
Idée de décoration pour une grande salle de séjour design ouverte avec un mur blanc, moquette, une cheminée ribbon, un manteau de cheminée en pierre et un téléviseur fixé au mur.
Idée de décoration pour une grande salle de séjour design ouverte avec un mur blanc, moquette, une cheminée ribbon, un manteau de cheminée en pierre et un téléviseur fixé au mur.
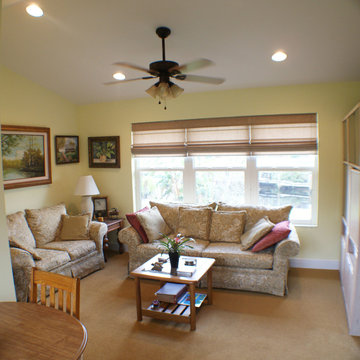
Exemple d'une salle de séjour exotique de taille moyenne et ouverte avec un mur jaune, moquette, aucune cheminée, aucun téléviseur et un sol beige.

Photography by Richard Mandelkorn
Idées déco pour une grande salle de séjour classique ouverte avec un mur beige et moquette.
Idées déco pour une grande salle de séjour classique ouverte avec un mur beige et moquette.

Modern Farmhouse designed for entertainment and gatherings. French doors leading into the main part of the home and trim details everywhere. Shiplap, board and batten, tray ceiling details, custom barrel tables are all part of this modern farmhouse design.
Half bath with a custom vanity. Clean modern windows. Living room has a fireplace with custom cabinets and custom barn beam mantel with ship lap above. The Master Bath has a beautiful tub for soaking and a spacious walk in shower. Front entry has a beautiful custom ceiling treatment.
Idées déco de salles de séjour ouvertes avec moquette
1