Idées déco de salles de séjour ouvertes avec un mur jaune
Trier par :
Budget
Trier par:Populaires du jour
1 - 20 sur 1 983 photos
1 sur 3
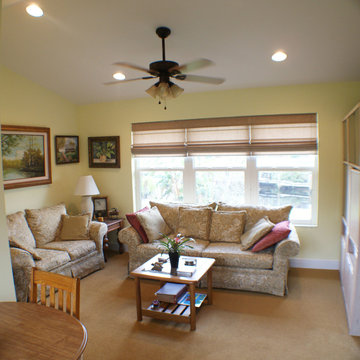
Exemple d'une salle de séjour exotique de taille moyenne et ouverte avec un mur jaune, moquette, aucune cheminée, aucun téléviseur et un sol beige.
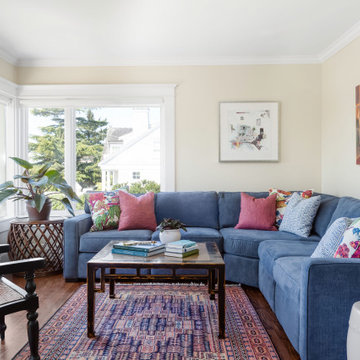
Cozy family room in Bohemian-style Craftsman
Inspiration pour une petite salle de séjour bohème ouverte avec un mur jaune, un sol en bois brun, aucune cheminée, aucun téléviseur et un sol marron.
Inspiration pour une petite salle de séjour bohème ouverte avec un mur jaune, un sol en bois brun, aucune cheminée, aucun téléviseur et un sol marron.

Et voici le projet fini !!!
Création d'une ouverture et pose d'une verrière coulissante sur rail.
Faire entrer la lumière et gagner en espace, mission accomplie !
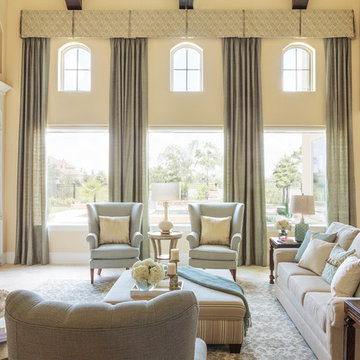
Idées déco pour une grande salle de séjour méditerranéenne ouverte avec un mur jaune, un sol en travertin, une cheminée standard, un manteau de cheminée en carrelage et un téléviseur fixé au mur.
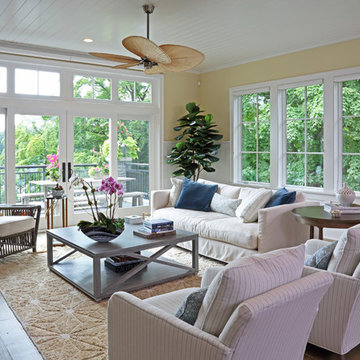
Shooting Star Photography
In Collaboration with Charles Cudd Co.
Idée de décoration pour une salle de séjour design de taille moyenne et ouverte avec un mur jaune, parquet clair, une cheminée standard, un manteau de cheminée en carrelage et un téléviseur fixé au mur.
Idée de décoration pour une salle de séjour design de taille moyenne et ouverte avec un mur jaune, parquet clair, une cheminée standard, un manteau de cheminée en carrelage et un téléviseur fixé au mur.

Michael Lee
Réalisation d'une grande salle de séjour tradition ouverte avec aucune cheminée, un téléviseur dissimulé, un sol marron, un mur jaune et parquet foncé.
Réalisation d'une grande salle de séjour tradition ouverte avec aucune cheminée, un téléviseur dissimulé, un sol marron, un mur jaune et parquet foncé.

This Family room is well connected to both the Kitchen and Dining spaces, with the double-sided fireplace between.
Builder: Calais Custom Homes
Photography: Ashley Randall
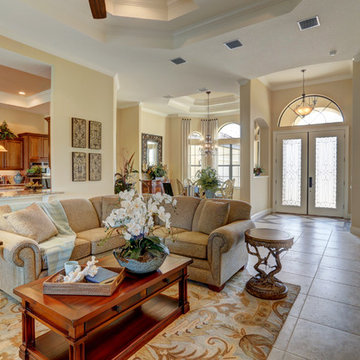
Cette image montre une grande salle de séjour traditionnelle ouverte avec un mur jaune, un sol en carrelage de céramique, un téléviseur fixé au mur, un sol beige, une cheminée ribbon et un manteau de cheminée en carrelage.
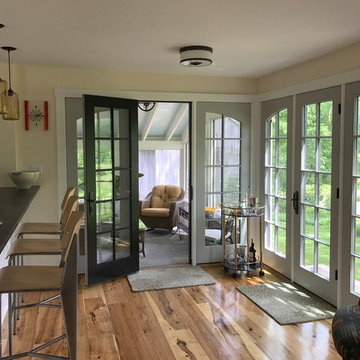
The new owners of this house in Harvard, Massachusetts loved its location and authentic Shaker characteristics, but weren’t fans of its curious layout. A dated first-floor full bathroom could only be accessed by going up a few steps to a landing, opening the bathroom door and then going down the same number of steps to enter the room. The dark kitchen faced the driveway to the north, rather than the bucolic backyard fields to the south. The dining space felt more like an enlarged hall and could only comfortably seat four. Upstairs, a den/office had a woefully low ceiling; the master bedroom had limited storage, and a sad full bathroom featured a cramped shower.
KHS proposed a number of changes to create an updated home where the owners could enjoy cooking, entertaining, and being connected to the outdoors from the first-floor living spaces, while also experiencing more inviting and more functional private spaces upstairs.
On the first floor, the primary change was to capture space that had been part of an upper-level screen porch and convert it to interior space. To make the interior expansion seamless, we raised the floor of the area that had been the upper-level porch, so it aligns with the main living level, and made sure there would be no soffits in the planes of the walls we removed. We also raised the floor of the remaining lower-level porch to reduce the number of steps required to circulate from it to the newly expanded interior. New patio door systems now fill the arched openings that used to be infilled with screen. The exterior interventions (which also included some new casement windows in the dining area) were designed to be subtle, while affording significant improvements on the interior. Additionally, the first-floor bathroom was reconfigured, shifting one of its walls to widen the dining space, and moving the entrance to the bathroom from the stair landing to the kitchen instead.
These changes (which involved significant structural interventions) resulted in a much more open space to accommodate a new kitchen with a view of the lush backyard and a new dining space defined by a new built-in banquette that comfortably seats six, and -- with the addition of a table extension -- up to eight people.
Upstairs in the den/office, replacing the low, board ceiling with a raised, plaster, tray ceiling that springs from above the original board-finish walls – newly painted a light color -- created a much more inviting, bright, and expansive space. Re-configuring the master bath to accommodate a larger shower and adding built-in storage cabinets in the master bedroom improved comfort and function. A new whole-house color palette rounds out the improvements.
Photos by Katie Hutchison
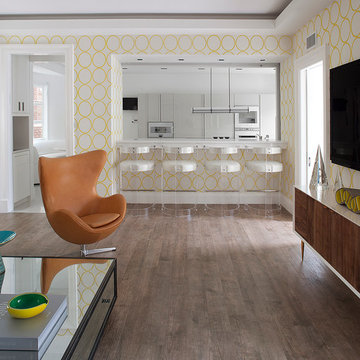
Interiors by Morris & Woodhouse Interiors LLC, Architecture by ARCHONSTRUCT LLC
© Robert Granoff
Réalisation d'une salle de séjour design ouverte avec un mur jaune, un sol en bois brun et un téléviseur fixé au mur.
Réalisation d'une salle de séjour design ouverte avec un mur jaune, un sol en bois brun et un téléviseur fixé au mur.
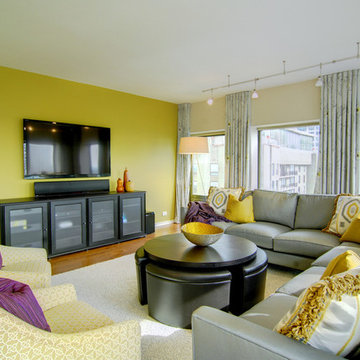
We wanted to frame the windows to take advantage of the view from the 37th floor of the high rise condo building. We wanted a crisp & clean look, with a contemporary color palette of soft greys, creams and metallics.
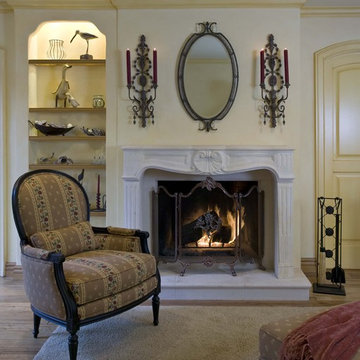
Please visit my website directly by copying and pasting this link directly into your browser: http://www.berensinteriors.com/ to learn more about this project and how we may work together!
This wondrous french fireplace surround brings you back to another time. Stunning! Robert Naik Photography.
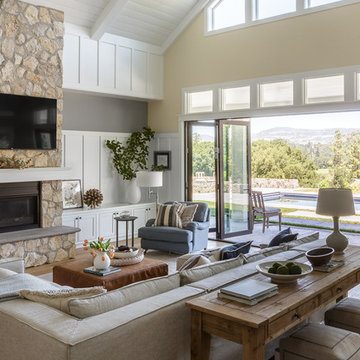
PC: David Duncan Livingston
Idée de décoration pour une grande salle de séjour champêtre ouverte avec un mur jaune, parquet clair, une cheminée standard, un manteau de cheminée en pierre, un téléviseur fixé au mur et un sol beige.
Idée de décoration pour une grande salle de séjour champêtre ouverte avec un mur jaune, parquet clair, une cheminée standard, un manteau de cheminée en pierre, un téléviseur fixé au mur et un sol beige.

This open floor plan allows for a relaxed morning breakfast or casual dinner spilling into the inviting family room with builtin fireplace and entrainment unit. Rich woods and warm toned walls and fabrics create a soothing environment.

Mark Lohman
Cette image montre une grande salle de séjour rustique ouverte avec un mur jaune, parquet clair et un sol bleu.
Cette image montre une grande salle de séjour rustique ouverte avec un mur jaune, parquet clair et un sol bleu.
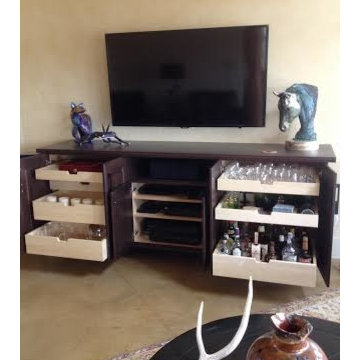
This specialty cabinet was designed by Phil Rudick, Architect of Urban kirchens + Baths of Austin, Tx to house media equipment and to provide general storage on full extension soft close drawer guides.
No space was wasted.
The cabinet doors have a traditional look but the finish and cabinet sculpting put it in the transitional camp. Doors are self and soft closing.
The toe recesses are exaggerated giving this eight foot long piece of furniture a floating look.
Photo by Urban Kitchens + Baths
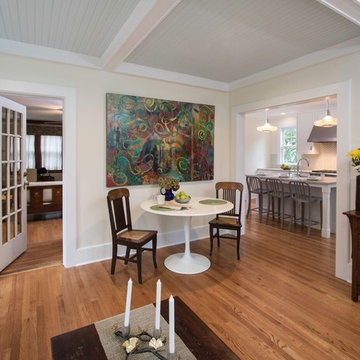
The former home had a porch
https://www.clawsonarchitects.com/blog-entry/2017/08/when-empathy-hits-home.html
It was a huge decision to forgo the screened porch that held so many memories. However, the family determined that a larger room that mimicked the sun porch by recreating the bead board ceiling in the traditional robins egg blue that they had always loved. The original back glass door off the living room remained. The new large comfy couch under the 8 windows that surround the room have proven to be the place of choice to lounge. The original porch was a half the size. The family is thrilled with the ability to all hang out in the space in this sun filled room.

This bow window was treated with individual energy efficient Hunter Douglas cordless Architella cellular shades. Framing the window are stationary side panels with a shaped 'eyebrow' cornice topping the window.
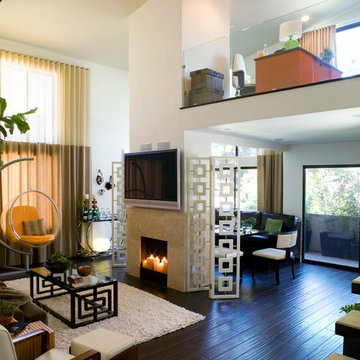
Inspiration pour une salle de séjour design ouverte avec un mur jaune, parquet foncé, une cheminée standard, un manteau de cheminée en pierre et un téléviseur fixé au mur.
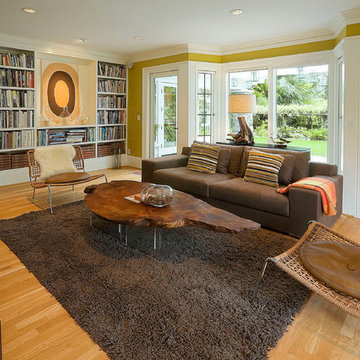
Floor to ceiling open bookshelves add character to this spacious room.
Inspiration pour une salle de séjour traditionnelle ouverte avec un mur jaune et un sol en bois brun.
Inspiration pour une salle de séjour traditionnelle ouverte avec un mur jaune et un sol en bois brun.
Idées déco de salles de séjour ouvertes avec un mur jaune
1