Idées déco de salles de séjour
Trier par :
Budget
Trier par:Populaires du jour
81 - 100 sur 15 567 photos
1 sur 2
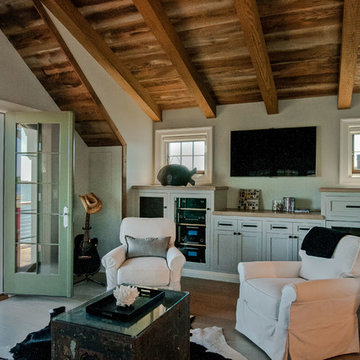
Aménagement d'une salle de séjour bord de mer de taille moyenne et fermée avec un mur blanc.

photography Birte Reimer,
art Norman Kulkin,
Aménagement d'une grande salle de séjour contemporaine ouverte avec une bibliothèque ou un coin lecture, un mur beige, un sol en bois brun, une cheminée ribbon, un manteau de cheminée en pierre et un téléviseur dissimulé.
Aménagement d'une grande salle de séjour contemporaine ouverte avec une bibliothèque ou un coin lecture, un mur beige, un sol en bois brun, une cheminée ribbon, un manteau de cheminée en pierre et un téléviseur dissimulé.
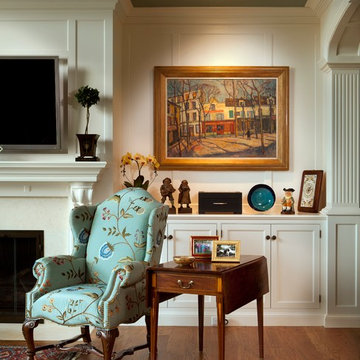
Diane Burgoyne Interiors
Photography by Tim Proctor
Exemple d'une grande salle de séjour chic.
Exemple d'une grande salle de séjour chic.
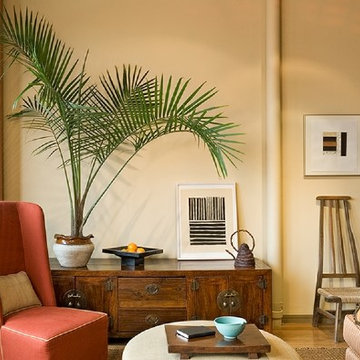
In collaboration with Paprvue LLC (Fairlee, VT). Photography by Rob Karosis (Rollingsford, NH).
Idée de décoration pour une salle de séjour mansardée ou avec mezzanine ethnique de taille moyenne avec un mur jaune, parquet clair et un sol marron.
Idée de décoration pour une salle de séjour mansardée ou avec mezzanine ethnique de taille moyenne avec un mur jaune, parquet clair et un sol marron.
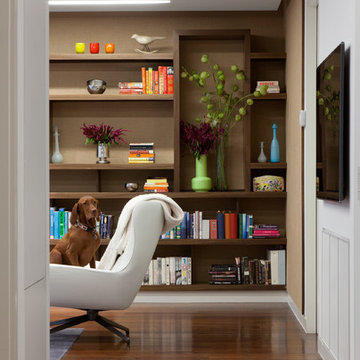
Peter Dressel Photography
Idées déco pour une salle de séjour contemporaine avec une bibliothèque ou un coin lecture, un mur beige et parquet foncé.
Idées déco pour une salle de séjour contemporaine avec une bibliothèque ou un coin lecture, un mur beige et parquet foncé.

Level Two: The family room, an area for children and their friends, features a classic sofa, chair and ottoman. It's cool, ergonomic and comfy! The bear-shaped shelving adds an element of fun as an accent piece that's also practical - it's a storage unit for DVDs, books and games.
Birch doors at left open into a powder room and ski room, the latter offering convenient access to the ski trail and nearby ski area.
Photograph © Darren Edwards, San Diego

Warm family room with Fireplace focal point.
Cette photo montre une grande salle de séjour chic ouverte avec un mur blanc, parquet clair, une cheminée standard, un manteau de cheminée en pierre, un téléviseur fixé au mur, un sol marron et un plafond voûté.
Cette photo montre une grande salle de séjour chic ouverte avec un mur blanc, parquet clair, une cheminée standard, un manteau de cheminée en pierre, un téléviseur fixé au mur, un sol marron et un plafond voûté.

Named for its poise and position, this home's prominence on Dawson's Ridge corresponds to Crown Point on the southern side of the Columbia River. Far reaching vistas, breath-taking natural splendor and an endless horizon surround these walls with a sense of home only the Pacific Northwest can provide. Welcome to The River's Point.

Kurt Johnson
Idées déco pour une grande salle de séjour classique avec une bibliothèque ou un coin lecture, un mur marron, une cheminée standard, un téléviseur encastré et un sol en bois brun.
Idées déco pour une grande salle de séjour classique avec une bibliothèque ou un coin lecture, un mur marron, une cheminée standard, un téléviseur encastré et un sol en bois brun.

Beautiful Modern Home with Steel Facia, Limestone, Steel Stones, Concrete Floors,modern kitchen
Exemple d'une très grande salle de séjour moderne ouverte avec sol en béton ciré, un sol gris et un plafond en bois.
Exemple d'une très grande salle de séjour moderne ouverte avec sol en béton ciré, un sol gris et un plafond en bois.

Cette image montre une grande salle de séjour traditionnelle ouverte avec salle de jeu, un mur blanc, parquet clair, une cheminée standard, un manteau de cheminée en pierre, un téléviseur fixé au mur, un sol beige, un plafond à caissons et du lambris.

The Grand Family Room furniture selection includes a stunning beaded chandelier that is sure to catch anyone’s eye along with bright, metallic chairs that add unique texture to the space. The cocktail table is ideal as the pivoting feature allows for maximum space when lounging or entertaining in the family room. The cabinets will be designed in a versatile grey oak wood with a new slab selected for behind the TV & countertops. The neutral colors and natural black walnut columns allow for the accent teal coffered ceilings to pop.

Different textures and colors with wallpaper and wood.
Idée de décoration pour une grande salle de séjour design en bois ouverte avec un mur gris, un sol en vinyl, une cheminée ribbon, un téléviseur fixé au mur et un sol marron.
Idée de décoration pour une grande salle de séjour design en bois ouverte avec un mur gris, un sol en vinyl, une cheminée ribbon, un téléviseur fixé au mur et un sol marron.

Completely remodeled beach house with an open floor plan, beautiful light wood floors and an amazing view of the water. After walking through the entry with the open living room on the right you enter the expanse with the sitting room at the left and the family room to the right. The original double sided fireplace is updated by removing the interior walls and adding a white on white shiplap and brick combination separated by a custom wood mantle the wraps completely around.

Idée de décoration pour une très grande salle de séjour tradition ouverte avec un mur blanc, parquet clair, une cheminée standard, un manteau de cheminée en carrelage, un téléviseur fixé au mur, poutres apparentes, un plafond voûté et un sol beige.

Family room with french doors to patio
Cette photo montre une grande salle de séjour chic ouverte avec un mur beige, un sol en bois brun, une cheminée standard, un manteau de cheminée en brique, un téléviseur encastré, un sol marron et un plafond voûté.
Cette photo montre une grande salle de séjour chic ouverte avec un mur beige, un sol en bois brun, une cheminée standard, un manteau de cheminée en brique, un téléviseur encastré, un sol marron et un plafond voûté.
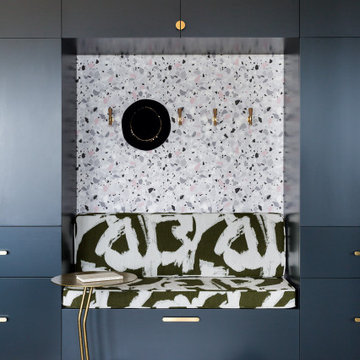
Cette image montre une salle de séjour design avec du papier peint, un mur multicolore et parquet clair.

Linear two sided fireplace
Idée de décoration pour une très grande salle de séjour minimaliste ouverte avec un mur blanc, parquet clair, une cheminée double-face, un manteau de cheminée en métal, un téléviseur fixé au mur et un plafond décaissé.
Idée de décoration pour une très grande salle de séjour minimaliste ouverte avec un mur blanc, parquet clair, une cheminée double-face, un manteau de cheminée en métal, un téléviseur fixé au mur et un plafond décaissé.

A full renovation of a dated but expansive family home, including bespoke staircase repositioning, entertainment living and bar, updated pool and spa facilities and surroundings and a repositioning and execution of a new sunken dining room to accommodate a formal sitting room.
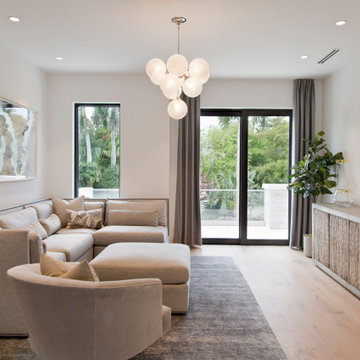
Cette photo montre une salle de séjour tendance de taille moyenne et ouverte avec un mur blanc, parquet clair et un sol beige.
Idées déco de salles de séjour
5