Idées déco de salles de séjour rétro avec un mur blanc
Trier par :
Budget
Trier par:Populaires du jour
1 - 20 sur 1 402 photos
1 sur 3

Custom built-ins designed to hold a record collection and library of books. The fireplace got a facelift with a fresh mantle and tile surround.
Cette photo montre une grande salle de séjour rétro ouverte avec une bibliothèque ou un coin lecture, un mur blanc, un sol en carrelage de porcelaine, une cheminée standard, un manteau de cheminée en carrelage, un téléviseur fixé au mur et un sol noir.
Cette photo montre une grande salle de séjour rétro ouverte avec une bibliothèque ou un coin lecture, un mur blanc, un sol en carrelage de porcelaine, une cheminée standard, un manteau de cheminée en carrelage, un téléviseur fixé au mur et un sol noir.

Winner of the 2018 Tour of Homes Best Remodel, this whole house re-design of a 1963 Bennet & Johnson mid-century raised ranch home is a beautiful example of the magic we can weave through the application of more sustainable modern design principles to existing spaces.
We worked closely with our client on extensive updates to create a modernized MCM gem.
Extensive alterations include:
- a completely redesigned floor plan to promote a more intuitive flow throughout
- vaulted the ceilings over the great room to create an amazing entrance and feeling of inspired openness
- redesigned entry and driveway to be more inviting and welcoming as well as to experientially set the mid-century modern stage
- the removal of a visually disruptive load bearing central wall and chimney system that formerly partitioned the homes’ entry, dining, kitchen and living rooms from each other
- added clerestory windows above the new kitchen to accentuate the new vaulted ceiling line and create a greater visual continuation of indoor to outdoor space
- drastically increased the access to natural light by increasing window sizes and opening up the floor plan
- placed natural wood elements throughout to provide a calming palette and cohesive Pacific Northwest feel
- incorporated Universal Design principles to make the home Aging In Place ready with wide hallways and accessible spaces, including single-floor living if needed
- moved and completely redesigned the stairway to work for the home’s occupants and be a part of the cohesive design aesthetic
- mixed custom tile layouts with more traditional tiling to create fun and playful visual experiences
- custom designed and sourced MCM specific elements such as the entry screen, cabinetry and lighting
- development of the downstairs for potential future use by an assisted living caretaker
- energy efficiency upgrades seamlessly woven in with much improved insulation, ductless mini splits and solar gain
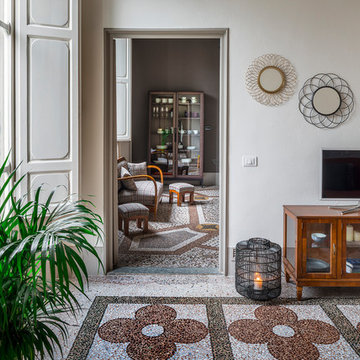
Ingresso e salotto
Exemple d'une salle de séjour rétro de taille moyenne et fermée avec un mur blanc, un sol en marbre, un téléviseur indépendant et un sol multicolore.
Exemple d'une salle de séjour rétro de taille moyenne et fermée avec un mur blanc, un sol en marbre, un téléviseur indépendant et un sol multicolore.

This full home mid-century remodel project is in an affluent community perched on the hills known for its spectacular views of Los Angeles. Our retired clients were returning to sunny Los Angeles from South Carolina. Amidst the pandemic, they embarked on a two-year-long remodel with us - a heartfelt journey to transform their residence into a personalized sanctuary.
Opting for a crisp white interior, we provided the perfect canvas to showcase the couple's legacy art pieces throughout the home. Carefully curating furnishings that complemented rather than competed with their remarkable collection. It's minimalistic and inviting. We created a space where every element resonated with their story, infusing warmth and character into their newly revitalized soulful home.

This artistic and design-forward family approached us at the beginning of the pandemic with a design prompt to blend their love of midcentury modern design with their Caribbean roots. With her parents originating from Trinidad & Tobago and his parents from Jamaica, they wanted their home to be an authentic representation of their heritage, with a midcentury modern twist. We found inspiration from a colorful Trinidad & Tobago tourism poster that they already owned and carried the tropical colors throughout the house — rich blues in the main bathroom, deep greens and oranges in the powder bathroom, mustard yellow in the dining room and guest bathroom, and sage green in the kitchen. This project was featured on Dwell in January 2022.

Mid-Century Modern Bathroom
Cette photo montre une salle de séjour rétro de taille moyenne et fermée avec un mur blanc, moquette, un poêle à bois, un manteau de cheminée en carrelage, un téléviseur fixé au mur et un sol gris.
Cette photo montre une salle de séjour rétro de taille moyenne et fermée avec un mur blanc, moquette, un poêle à bois, un manteau de cheminée en carrelage, un téléviseur fixé au mur et un sol gris.
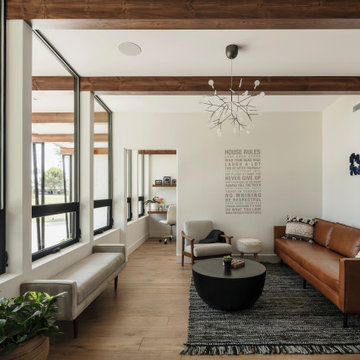
Aménagement d'une salle de séjour rétro ouverte avec un mur blanc, un sol en bois brun, un téléviseur fixé au mur et poutres apparentes.

Cette image montre une salle de séjour vintage de taille moyenne et ouverte avec une bibliothèque ou un coin lecture, un mur blanc, un sol en liège, une cheminée standard, un manteau de cheminée en brique, aucun téléviseur, un sol marron et un plafond en lambris de bois.

Idée de décoration pour une salle de séjour vintage en bois avec un mur blanc, parquet clair, un téléviseur fixé au mur et un sol marron.
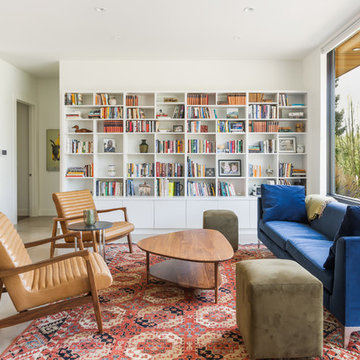
Aménagement d'une salle de séjour rétro ouverte avec une bibliothèque ou un coin lecture, un mur blanc, aucune cheminée, un sol beige et un téléviseur encastré.

photo credit Matthew Niemann
Exemple d'une grande salle de séjour rétro ouverte avec un mur blanc, une bibliothèque ou un coin lecture, parquet clair et un sol beige.
Exemple d'une grande salle de séjour rétro ouverte avec un mur blanc, une bibliothèque ou un coin lecture, parquet clair et un sol beige.

Family room in the finished basement with an orange and gray color palette and built-in bar.
Réalisation d'une grande salle de séjour vintage avec un mur blanc, moquette, un téléviseur indépendant, un sol gris, aucune cheminée et un bar de salon.
Réalisation d'une grande salle de séjour vintage avec un mur blanc, moquette, un téléviseur indépendant, un sol gris, aucune cheminée et un bar de salon.

Dane Cronin
Exemple d'une salle de séjour rétro ouverte avec un mur blanc, parquet clair, un poêle à bois et un téléviseur dissimulé.
Exemple d'une salle de séjour rétro ouverte avec un mur blanc, parquet clair, un poêle à bois et un téléviseur dissimulé.

A modern mid-century house in the Los Feliz neighborhood of the Hollywood Hills, this was an extensive renovation. The house was brought down to its studs, new foundations poured, and many walls and rooms relocated and resized. The aim was to improve the flow through the house, to make if feel more open and light, and connected to the outside, both literally through a new stair leading to exterior sliding doors, and through new windows along the back that open up to canyon views. photos by Undine Prohl
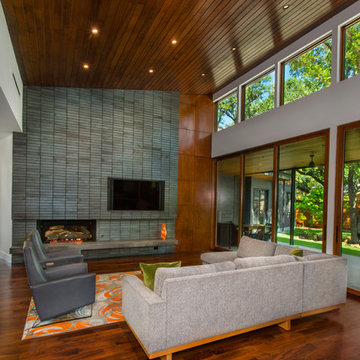
This is a wonderful mid century modern with the perfect color mix of furniture and accessories.
Built by Classic Urban Homes
Photography by Vernon Wentz of Ad Imagery

This mid-century modern was a full restoration back to this home's former glory. The vertical grain fir ceilings were reclaimed, refinished, and reinstalled. The floors were a special epoxy blend to imitate terrazzo floors that were so popular during this period. Reclaimed light fixtures, hardware, and appliances put the finishing touches on this remodel.
Photo credit - Inspiro 8 Studios
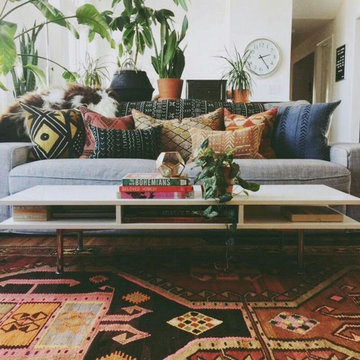
Cette photo montre une salle de séjour rétro de taille moyenne et ouverte avec un mur blanc, un sol en bois brun et un sol marron.

Eirik Johnson
Cette image montre une petite salle de séjour vintage avec une bibliothèque ou un coin lecture, un mur blanc, parquet clair et un sol marron.
Cette image montre une petite salle de séjour vintage avec une bibliothèque ou un coin lecture, un mur blanc, parquet clair et un sol marron.
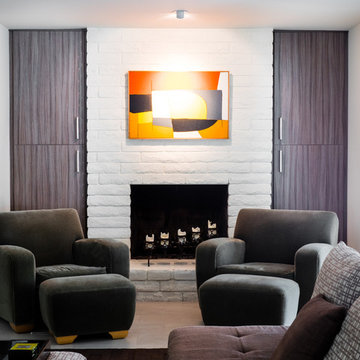
The fireplace cabinetry was removed and matching terra (TSS) cabinets allow tie in the finish in both the kitchen and master bath. Photos by Jamie Ell
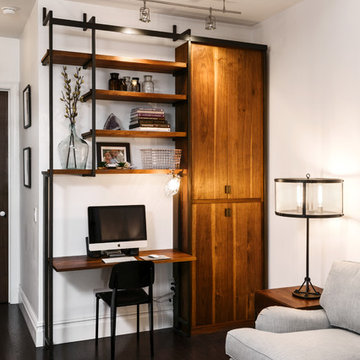
Idée de décoration pour une salle de séjour vintage de taille moyenne et fermée avec un mur blanc, parquet foncé, aucune cheminée et éclairage.
Idées déco de salles de séjour rétro avec un mur blanc
1