Idées déco de salles de séjour rétro avec un mur bleu
Trier par :
Budget
Trier par:Populaires du jour
1 - 20 sur 161 photos

Le film culte de 1955 avec Cary Grant et Grace Kelly "To Catch a Thief" a été l'une des principales source d'inspiration pour la conception de cet appartement glamour en duplex près de Milan. Le Studio Catoir a eu carte blanche pour la conception et l'esthétique de l'appartement. Tous les meubles, qu'ils soient amovibles ou intégrés, sont signés Studio Catoir, la plupart sur mesure, de même que les cheminées, la menuiserie, les poignées de porte et les tapis. Un appartement plein de caractère et de personnalité, avec des touches ludiques et des influences rétro dans certaines parties de l'appartement.
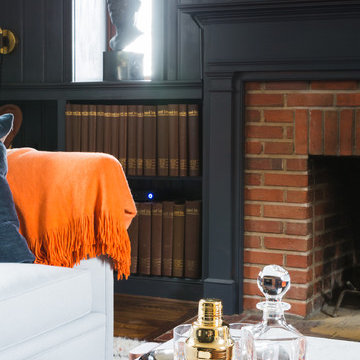
Bonnie Sen
Réalisation d'une salle de séjour vintage avec un mur bleu, parquet foncé, une cheminée standard, un manteau de cheminée en brique et un téléviseur fixé au mur.
Réalisation d'une salle de séjour vintage avec un mur bleu, parquet foncé, une cheminée standard, un manteau de cheminée en brique et un téléviseur fixé au mur.
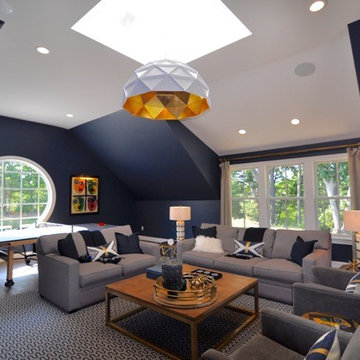
Réalisation d'une salle de séjour vintage de taille moyenne et fermée avec salle de jeu, un mur bleu et un sol en bois brun.
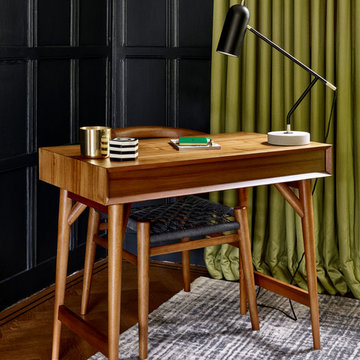
Nick Smith Photography
Réalisation d'une grande salle de séjour vintage ouverte avec une bibliothèque ou un coin lecture, un mur bleu et parquet foncé.
Réalisation d'une grande salle de séjour vintage ouverte avec une bibliothèque ou un coin lecture, un mur bleu et parquet foncé.
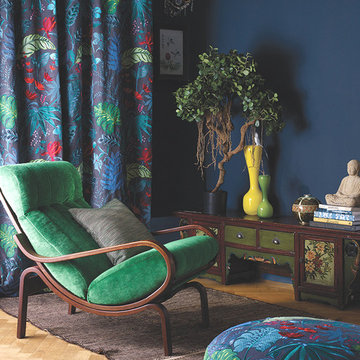
Exotic mid century, contemporary livingroom - Hemingway’s favourite Cuban bar is the name chosen for the sumptuous tropical floral embroidery on linen. -
Wohnzimmer als gemütliches Lesezimmer mit leicht asiatischem Flair in blau gehalten mit großem Sessel mit grünem Kissen zum Lesen und Hausbar zum entspannen. Alle Stoffe können Sie kaufen. -
Foto by Osborne and Little für Schulzes Farben- und Tapetenhaus, Interior Designers and Decorators, décorateurs et stylistes d'intérieur, Home Improvement
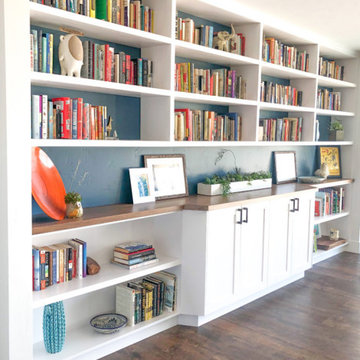
Cette photo montre une salle de séjour rétro avec une bibliothèque ou un coin lecture, un mur bleu, parquet foncé et un sol marron.

Christy Wood Wright
Idée de décoration pour une petite salle de séjour vintage fermée avec salle de jeu, un mur bleu, un sol en liège et un téléviseur fixé au mur.
Idée de décoration pour une petite salle de séjour vintage fermée avec salle de jeu, un mur bleu, un sol en liège et un téléviseur fixé au mur.
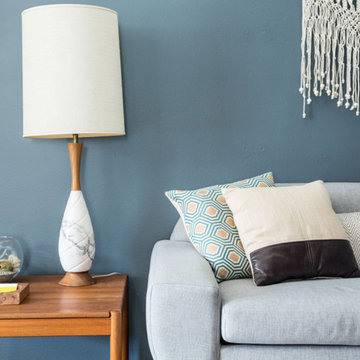
Cette photo montre une salle de séjour rétro de taille moyenne et fermée avec un mur bleu, parquet foncé, aucune cheminée, aucun téléviseur et un sol marron.
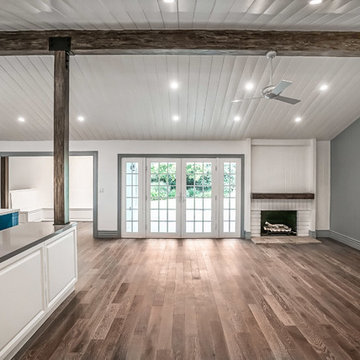
bar with wine fridge, subway tile backsplash, high ceilings
Cette image montre une salle de séjour vintage de taille moyenne et ouverte avec un bar de salon, un mur bleu, parquet foncé, une cheminée standard, un manteau de cheminée en brique, aucun téléviseur et un sol marron.
Cette image montre une salle de séjour vintage de taille moyenne et ouverte avec un bar de salon, un mur bleu, parquet foncé, une cheminée standard, un manteau de cheminée en brique, aucun téléviseur et un sol marron.

Inspiration pour une salle de séjour vintage de taille moyenne et fermée avec une bibliothèque ou un coin lecture, un mur bleu, sol en béton ciré, aucune cheminée, aucun téléviseur et un sol gris.
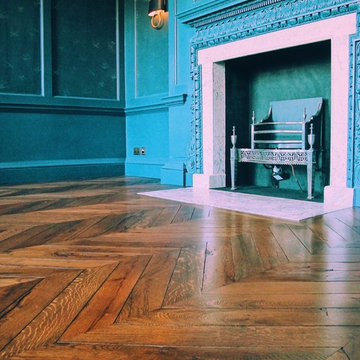
Exemple d'une grande salle de séjour rétro ouverte avec un mur bleu, un sol en bois brun, une cheminée standard, un manteau de cheminée en carrelage, aucun téléviseur et un sol marron.

Our Austin studio decided to go bold with this project by ensuring that each space had a unique identity in the Mid-Century Modern styleaOur Austin studio decided to go bold with this project by ensuring that each space had a unique identity in the Mid-Century Modern style bathroom, butler's pantry, and mudroom. We covered the bathroom walls and flooring with stylish beige and yellow tile that was cleverly installed to look like two different patterns. The mint cabinet and pink vanity reflect the mid-century color palette. The stylish knobs and fittings add an extra splash of fun to the bathroom.
The butler's pantry is located right behind the kitchen and serves multiple functions like storage, a study area, and a bar. We went with a moody blue color for the cabinets and included a raw wood open shelf to give depth and warmth to the space. We went with some gorgeous artistic tiles that create a bold, intriguing look in the space.
In the mudroom, we used siding materials to create a shiplap effect to create warmth and texture – a homage to the classic Mid-Century Modern design. We used the same blue from the butler's pantry to create a cohesive effect. The large mint cabinets add a lighter touch to the space.
---
Project designed by the Atomic Ranch featured modern designers at Breathe Design Studio. From their Austin design studio, they serve an eclectic and accomplished nationwide clientele including in Palm Springs, LA, and the San Francisco Bay Area.
For more about Breathe Design Studio, see here: https://www.breathedesignstudio.com/
To learn more about this project, see here: https://www.breathedesignstudio.com/atomic-ranch bathroom, butler's pantry, and mudroom. We covered the bathroom walls and flooring with stylish beige and yellow tile that was cleverly installed to look like two different patterns. The mint cabinet and pink vanity reflect the mid-century color palette. The stylish knobs and fittings add an extra splash of fun to the bathroom.
The butler's pantry is located right behind the kitchen and serves multiple functions like storage, a study area, and a bar. We went with a moody blue color for the cabinets and included a raw wood open shelf to give depth and warmth to the space. We went with some gorgeous artistic tiles that create a bold, intriguing look in the space.
In the mudroom, we used siding materials to create a shiplap effect to create warmth and texture – a homage to the classic Mid-Century Modern design. We used the same blue from the butler's pantry to create a cohesive effect. The large mint cabinets add a lighter touch to the space.
---
Project designed by the Atomic Ranch featured modern designers at Breathe Design Studio. From their Austin design studio, they serve an eclectic and accomplished nationwide clientele including in Palm Springs, LA, and the San Francisco Bay Area.
For more about Breathe Design Studio, see here: https://www.breathedesignstudio.com/
To learn more about this project, see here: https://www.breathedesignstudio.com/-atomic-ranch-1
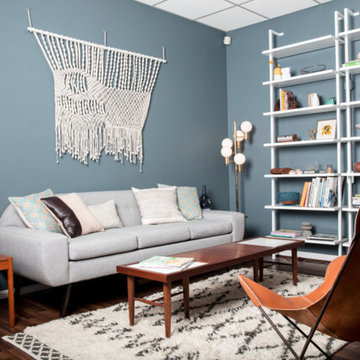
Exemple d'une salle de séjour rétro de taille moyenne et fermée avec un mur bleu, parquet foncé, aucune cheminée, aucun téléviseur et un sol marron.
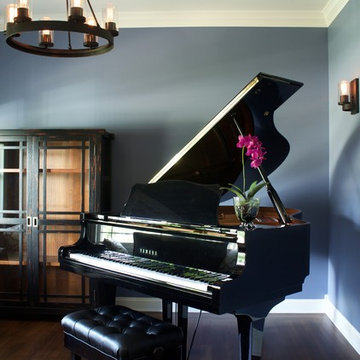
This contemporary piano room features guest seating, the Zeal Daybed from Innovation USA, and a rustic shelving storage unit from Arhaus for sheet music. The Edison bulb chandelier and sconce light fixtures from the Melno Park Collection by ArtCraft complement the mid-century, arts and crafts style room perfectly. Featured in this gallery is the 17.5" purple Phalaenopsis Elegance Arrangement. At Nearly Natural we craft our orchids with the highest quality silk materials to bring the best pop of color and hand crafted stem detail to your home.
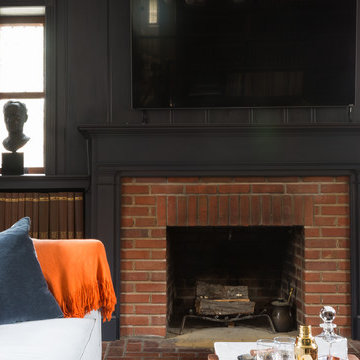
Bonnie Sen
Idées déco pour une salle de séjour rétro avec un mur bleu, parquet foncé, une cheminée standard, un manteau de cheminée en brique et un téléviseur fixé au mur.
Idées déco pour une salle de séjour rétro avec un mur bleu, parquet foncé, une cheminée standard, un manteau de cheminée en brique et un téléviseur fixé au mur.
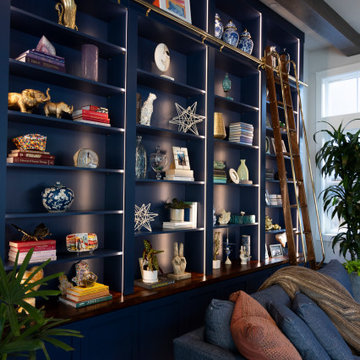
Introducing a captivating blue wall unit, a fusion of form and function that transforms your living space into a realm of style and organization. This stunning furniture piece is a testament to design brilliance, combining essential features with eye-catching aesthetics.
Vibrant Blue Hue: The wall unit is drenched in a bold, vibrant blue finish, invoking feelings of tranquility and contemporary flair. The color serves as the focal point of the room, making a statement and infusing energy into the space.
Sleek Modern Design: The unit boasts a sleek and modern design, characterized by clean lines, minimalistic detailing, and a seamless, cohesive appearance. It effortlessly blends into various interior styles, from minimalist to eclectic.
Ample Storage: This wall unit is not just a pretty face; it's highly practical too. It offers generous storage with multiple shelves and cabinets, providing ample space to stow away your books, electronics, décor, and more. The open shelving allows you to showcase your favorite items.
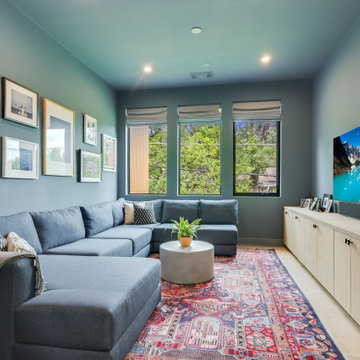
Exemple d'une salle de séjour rétro de taille moyenne et fermée avec un mur bleu, parquet clair et un téléviseur fixé au mur.
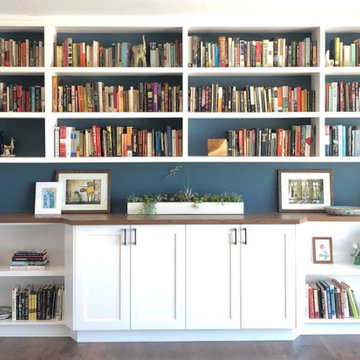
Idée de décoration pour une salle de séjour vintage avec une bibliothèque ou un coin lecture, un mur bleu, parquet foncé et un sol marron.
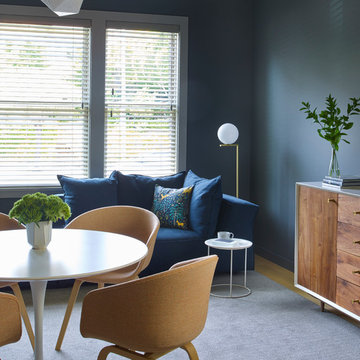
Balancing modern architectural elements with traditional Edwardian features was a key component of the complete renovation of this San Francisco residence. All new finishes were selected to brighten and enliven the spaces, and the home was filled with a mix of furnishings that convey a modern twist on traditional elements. The re-imagined layout of the home supports activities that range from a cozy family game night to al fresco entertaining.
Architect: AT6 Architecture
Builder: Citidev
Photographer: Ken Gutmaker Photography
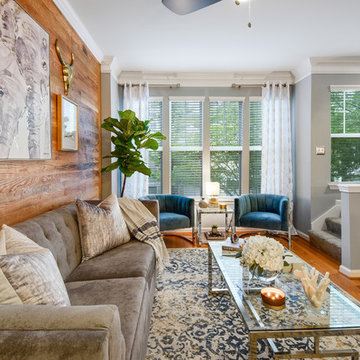
Exemple d'une petite salle de séjour rétro ouverte avec un mur bleu, un sol en bois brun, aucune cheminée, un téléviseur fixé au mur et un sol marron.
Idées déco de salles de séjour rétro avec un mur bleu
1