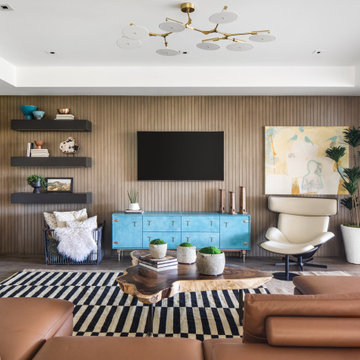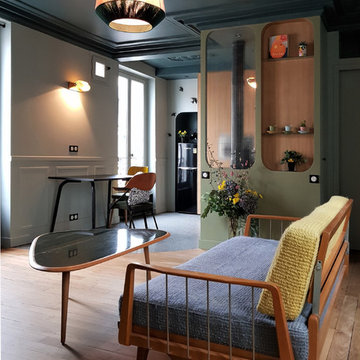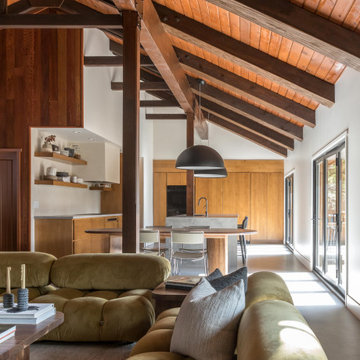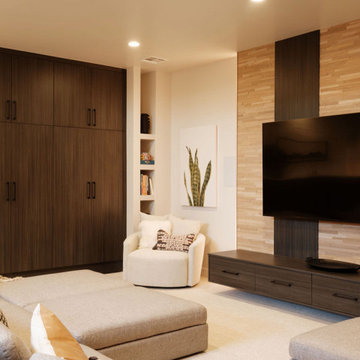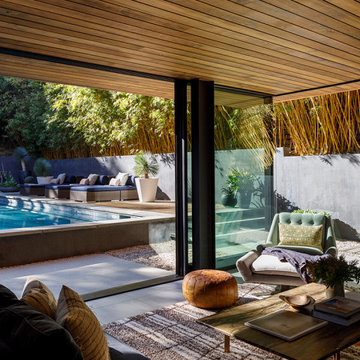Idées déco de salles de séjour rétro marrons
Trier par :
Budget
Trier par:Populaires du jour
1 - 20 sur 1 710 photos
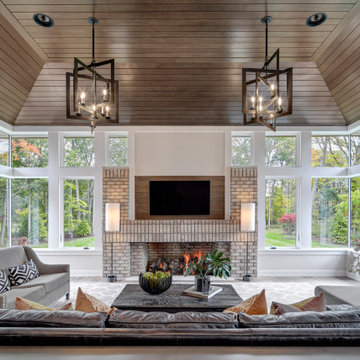
Inspiration pour une salle de séjour vintage avec un mur blanc, une cheminée ribbon, un manteau de cheminée en brique, un téléviseur fixé au mur et un plafond voûté.
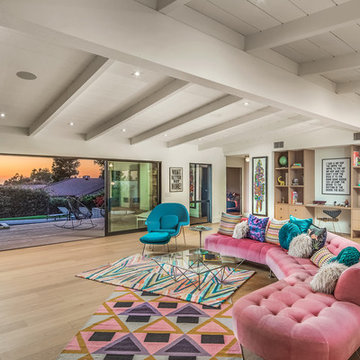
Inspiration pour une salle de séjour vintage ouverte avec un mur blanc, parquet clair et un téléviseur fixé au mur.

Teal, blue, and green was the color direction for this family room project. The bold pops of color combined with the nuetral grey of the upholstery creates a dazzling color story. The clean and classic mid-century funriture profiles mixed with the linear styled media wall and the fluid patterned drapery panels results in a well balanced peaceful space.

Mid-Century Modern Bathroom
Cette image montre une salle de séjour vintage de taille moyenne avec un mur blanc, moquette, un poêle à bois, un manteau de cheminée en carrelage, un téléviseur fixé au mur et un sol gris.
Cette image montre une salle de séjour vintage de taille moyenne avec un mur blanc, moquette, un poêle à bois, un manteau de cheminée en carrelage, un téléviseur fixé au mur et un sol gris.

John Lum Architecture
Paul Dyer Photography
Exemple d'une salle de séjour rétro avec un bar de salon, sol en béton ciré, un manteau de cheminée en métal, un téléviseur fixé au mur et une cheminée ribbon.
Exemple d'une salle de séjour rétro avec un bar de salon, sol en béton ciré, un manteau de cheminée en métal, un téléviseur fixé au mur et une cheminée ribbon.
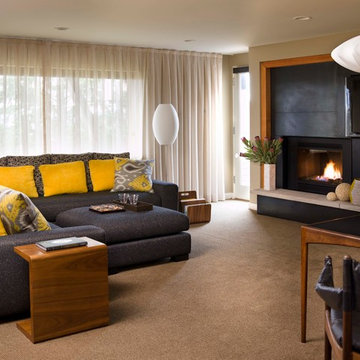
Deering Design Studio, Inc.
Idées déco pour une salle de séjour rétro avec moquette, une cheminée standard, un manteau de cheminée en métal et un téléviseur encastré.
Idées déco pour une salle de séjour rétro avec moquette, une cheminée standard, un manteau de cheminée en métal et un téléviseur encastré.
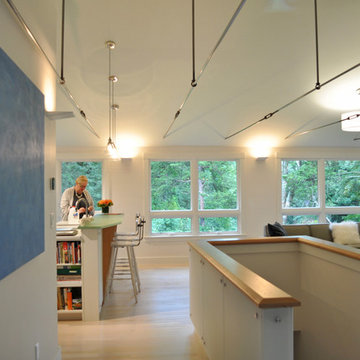
Constructed in two phases, this renovation, with a few small additions, touched nearly every room in this late ‘50’s ranch house. The owners raised their family within the original walls and love the house’s location, which is not far from town and also borders conservation land. But they didn’t love how chopped up the house was and the lack of exposure to natural daylight and views of the lush rear woods. Plus, they were ready to de-clutter for a more stream-lined look. As a result, KHS collaborated with them to create a quiet, clean design to support the lifestyle they aspire to in retirement.
To transform the original ranch house, KHS proposed several significant changes that would make way for a number of related improvements. Proposed changes included the removal of the attached enclosed breezeway (which had included a stair to the basement living space) and the two-car garage it partially wrapped, which had blocked vital eastern daylight from accessing the interior. Together the breezeway and garage had also contributed to a long, flush front façade. In its stead, KHS proposed a new two-car carport, attached storage shed, and exterior basement stair in a new location. The carport is bumped closer to the street to relieve the flush front facade and to allow access behind it to eastern daylight in a relocated rear kitchen. KHS also proposed a new, single, more prominent front entry, closer to the driveway to replace the former secondary entrance into the dark breezeway and a more formal main entrance that had been located much farther down the facade and curiously bordered the bedroom wing.
Inside, low ceilings and soffits in the primary family common areas were removed to create a cathedral ceiling (with rod ties) over a reconfigured semi-open living, dining, and kitchen space. A new gas fireplace serving the relocated dining area -- defined by a new built-in banquette in a new bay window -- was designed to back up on the existing wood-burning fireplace that continues to serve the living area. A shared full bath, serving two guest bedrooms on the main level, was reconfigured, and additional square footage was captured for a reconfigured master bathroom off the existing master bedroom. A new whole-house color palette, including new finishes and new cabinetry, complete the transformation. Today, the owners enjoy a fresh and airy re-imagining of their familiar ranch house.
Photos by Katie Hutchison

Cozy family room in this East Bay home.
Photos by Eric Zepeda Studio
Cette photo montre une salle de séjour rétro de taille moyenne et ouverte avec un mur blanc, un sol en travertin, un manteau de cheminée en carrelage et une cheminée d'angle.
Cette photo montre une salle de séjour rétro de taille moyenne et ouverte avec un mur blanc, un sol en travertin, un manteau de cheminée en carrelage et une cheminée d'angle.
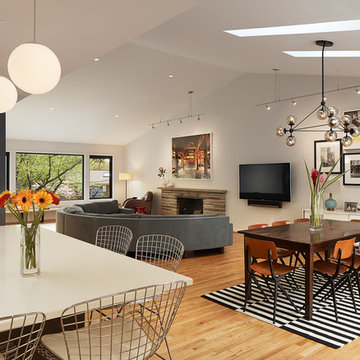
Anice Hoachlander, Hoachlander Davis Photography
Exemple d'une grande salle de séjour rétro ouverte avec un mur beige, parquet clair, une cheminée standard, un manteau de cheminée en pierre, un téléviseur fixé au mur et un sol beige.
Exemple d'une grande salle de séjour rétro ouverte avec un mur beige, parquet clair, une cheminée standard, un manteau de cheminée en pierre, un téléviseur fixé au mur et un sol beige.
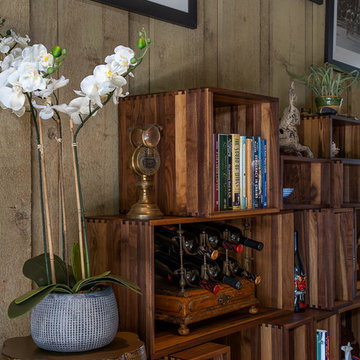
The family who has owned this home for twenty years was ready for modern update! Concrete floors were restained and cedar walls were kept intact, but kitchen was completely updated with high end appliances and sleek cabinets, and brand new furnishings were added to showcase the couple's favorite things.
Troy Grant, Epic Photo
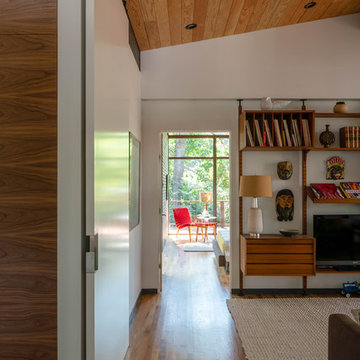
Photo: Roy Aguilar
Réalisation d'une petite salle de séjour vintage ouverte avec un mur blanc et parquet clair.
Réalisation d'une petite salle de séjour vintage ouverte avec un mur blanc et parquet clair.
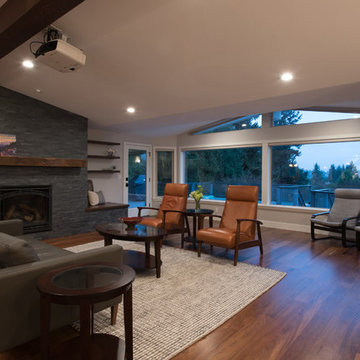
Jeff Beck Photography
Idée de décoration pour une grande salle de séjour vintage ouverte avec un mur blanc, parquet foncé, une cheminée standard, un manteau de cheminée en carrelage, un téléviseur dissimulé et un sol marron.
Idée de décoration pour une grande salle de séjour vintage ouverte avec un mur blanc, parquet foncé, une cheminée standard, un manteau de cheminée en carrelage, un téléviseur dissimulé et un sol marron.

Idées déco pour une très grande salle de séjour rétro ouverte avec un sol en brique, aucune cheminée, aucun téléviseur et un sol rouge.
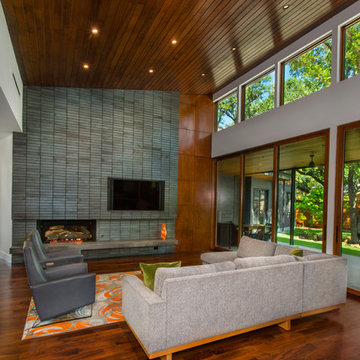
This is a wonderful mid century modern with the perfect color mix of furniture and accessories.
Built by Classic Urban Homes
Photography by Vernon Wentz of Ad Imagery
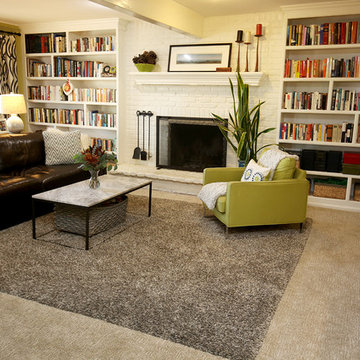
Removing the brick around the fireplace was not in the budget, but the white paint modernizes the brick and contributes to the lightness of the room.
Idées déco pour une salle de séjour rétro.
Idées déco pour une salle de séjour rétro.
Idées déco de salles de séjour rétro marrons
1
