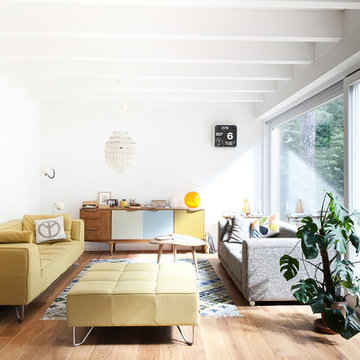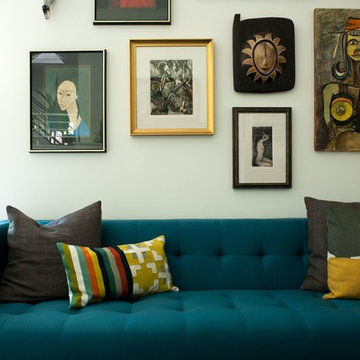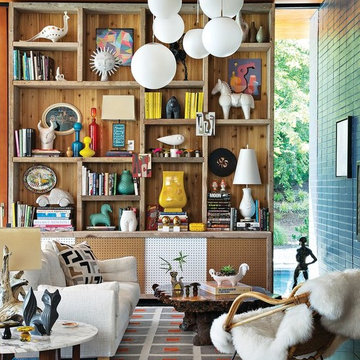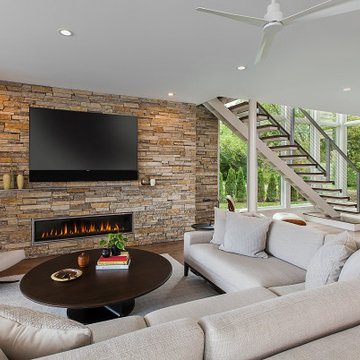Idées déco de salles de séjour rétro
Trier par :
Budget
Trier par:Populaires du jour
221 - 240 sur 8 403 photos
1 sur 2
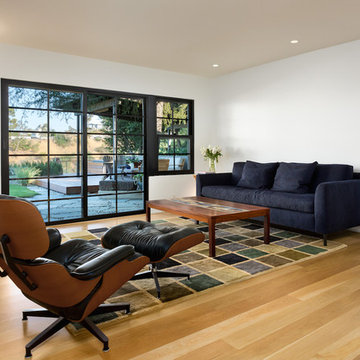
Den with view of canyon and rear yard deck. Photo by Clark Dugger. Furnishings by Susan Deneau Interior Design
Idée de décoration pour une salle de séjour vintage de taille moyenne et fermée avec un mur blanc, parquet clair, aucune cheminée et un sol jaune.
Idée de décoration pour une salle de séjour vintage de taille moyenne et fermée avec un mur blanc, parquet clair, aucune cheminée et un sol jaune.
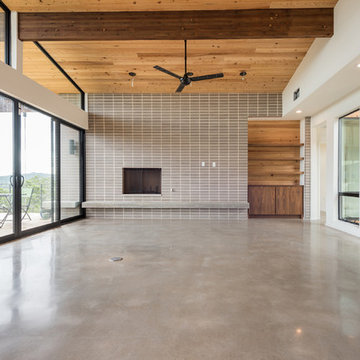
Amy Johnston Harper
Cette image montre une très grande salle de séjour vintage ouverte avec un bar de salon, un mur blanc, sol en béton ciré, une cheminée standard, un manteau de cheminée en brique et un téléviseur fixé au mur.
Cette image montre une très grande salle de séjour vintage ouverte avec un bar de salon, un mur blanc, sol en béton ciré, une cheminée standard, un manteau de cheminée en brique et un téléviseur fixé au mur.
Trouvez le bon professionnel près de chez vous
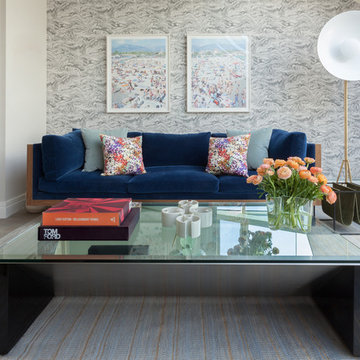
Notable decor elements include: Schumacher Romeo in cararra wallpaper, Mark Nelson Design custom mohair and jute rug, vintage coffee table in lacquered wood with glass from Compasso, Parabola floor lamp from L’Arcobaleno, custom sofa by Manzanares upholstered in Stark Neva blue velvet fabric, Stark Lobos summer bouquet and Creation Baumann Vida pillows and Espasso Domino magazine rack.
Photos: Francesco Bertocci
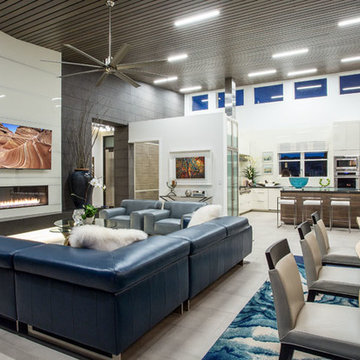
The Hive
Custom Home Built by Markay Johnson Construction Designer: Ashley Johnson & Gregory Abbott
Photographer: Scot Zimmerman
Southern Utah Parade of Homes
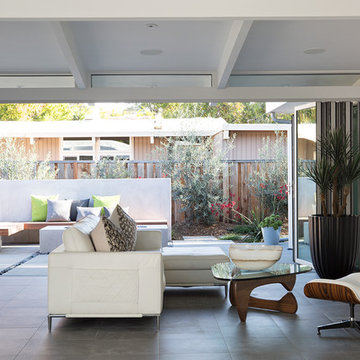
Klopf Architecture, Arterra Landscape Architects, and Flegels Construction updated a classic Eichler open, indoor-outdoor home. Expanding on the original walls of glass and connection to nature that is common in mid-century modern homes. The completely openable walls allow the homeowners to truly open up the living space of the house, transforming it into an open air pavilion, extending the living area outdoors to the private side yards, and taking maximum advantage of indoor-outdoor living opportunities. Taking the concept of borrowed landscape from traditional Japanese architecture, the fountain, concrete bench wall, and natural landscaping bound the indoor-outdoor space. The Truly Open Eichler is a remodeled single-family house in Palo Alto. This 1,712 square foot, 3 bedroom, 2.5 bathroom is located in the heart of the Silicon Valley.
Klopf Architecture Project Team: John Klopf, AIA, Geoff Campen, and Angela Todorova
Landscape Architect: Arterra Landscape Architects
Structural Engineer: Brian Dotson Consulting Engineers
Contractor: Flegels Construction
Photography ©2014 Mariko Reed
Location: Palo Alto, CA
Year completed: 2014
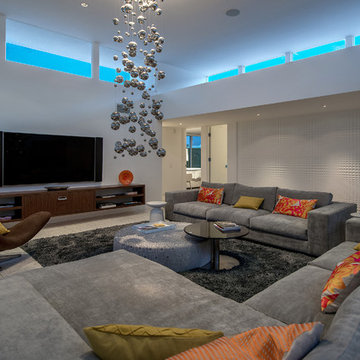
Patrick Ketchum Photography
Idée de décoration pour une salle de séjour vintage ouverte avec un mur blanc, une cheminée standard, un manteau de cheminée en pierre et un téléviseur fixé au mur.
Idée de décoration pour une salle de séjour vintage ouverte avec un mur blanc, une cheminée standard, un manteau de cheminée en pierre et un téléviseur fixé au mur.
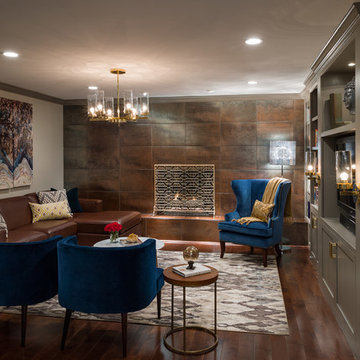
This family room went from ultra shabby to super chic! Before the renovation the floors were a worn, dated parquet. We replaced the parquet flooring with a warm chocolate glazed birch hardwood. The fireplace surround was a dreary white painted brick which we refaced with a copper metallic porcelain tile. The preexisting built-ins were completely demolished as they were oversized and out of date. We designed more contemporary and functional custom built-ins for the space, adding some square footage to the room as well. The textures in the room-dark wood, copper toned tile, plush velvet and soft leather-all contribute to the warm and cozy feel of the space.
Photographer: Paul S. Bartholomew
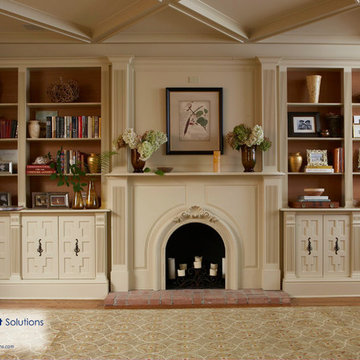
Home family room with built-in book Shelving! Visit our website at: wainscotsolutions.com
Idées déco pour une salle de séjour rétro de taille moyenne et ouverte avec une bibliothèque ou un coin lecture, un mur beige, un sol en bois brun, une cheminée standard, un manteau de cheminée en bois et aucun téléviseur.
Idées déco pour une salle de séjour rétro de taille moyenne et ouverte avec une bibliothèque ou un coin lecture, un mur beige, un sol en bois brun, une cheminée standard, un manteau de cheminée en bois et aucun téléviseur.
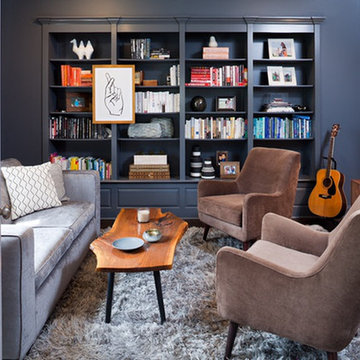
a charcoal lacquered library does double duty as a music room and book retreat. the midcentury zig zag draperies against the grey velvet sofa create the modern vibe while the live edge walnut slab cocktail table softens the edge.
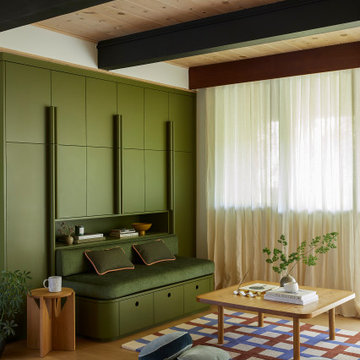
This 1960s home was in original condition and badly in need of some functional and cosmetic updates. We opened up the great room into an open concept space, converted the half bathroom downstairs into a full bath, and updated finishes all throughout with finishes that felt period-appropriate and reflective of the owner's Asian heritage.
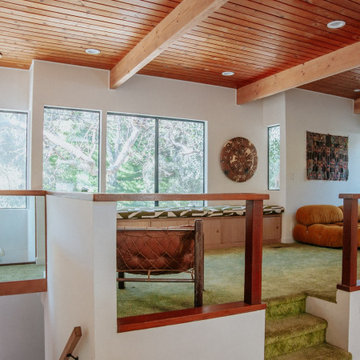
Exemple d'une grande salle de séjour rétro ouverte avec moquette, une cheminée standard, un manteau de cheminée en brique, un sol vert et poutres apparentes.
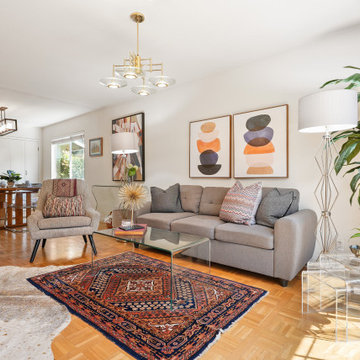
My client's mother had a love for all things 60's, 70's & 80's. Her home was overflowing with original pieces in every corner, on every wall and in every nook and cranny. It was a crazy mish mosh of pieces and styles. When my clients decided to sell their parent's beloved home the task of making the craziness look welcoming seemed overwhelming but I knew that it was not only do-able but also had the potential to look absolutely amazing.
We did a massive, and when I say massive, I mean MASSIVE, decluttering including an estate sale, many donation runs and haulers. Then it was time to use the special pieces I had reserved, along with modern new ones, some repairs and fresh paint here and there to revive this special gem in Willow Glen, CA for a new home owner to love.
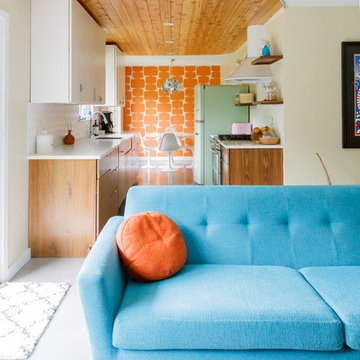
For those people that know our work, they know we love interesting ceilings. We love accenting a ceiling as it makes the space feel bigger and helps define spaces. while the footprint of this kitchen didnt change, we make it feel much larger by removing a pantry on the right corner of the kitchen and removing the furred down areas above the original cabinets. The new cabinetry and cedar ceiling make this galley kitchen feel grand!
(See callout A on the new layout page to see where the camera was set to take this photo.)

Aménagement d'une très grande salle de séjour rétro ouverte avec un mur gris, sol en béton ciré, une cheminée d'angle, un manteau de cheminée en carrelage, un téléviseur encastré et un sol gris.
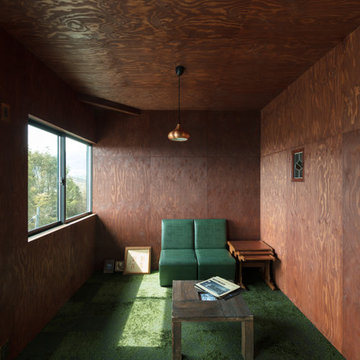
設計:SQOOL一級建築士事務所 撮影:笹の倉舎 / 笹倉洋平
Réalisation d'une salle de séjour vintage avec un mur marron, moquette et un sol vert.
Réalisation d'une salle de séjour vintage avec un mur marron, moquette et un sol vert.
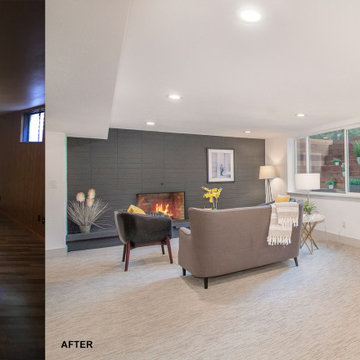
Idées déco pour une salle de séjour rétro de taille moyenne et ouverte avec salle de jeu, un mur blanc, moquette, une cheminée standard, un manteau de cheminée en brique, aucun téléviseur et un sol gris.
Idées déco de salles de séjour rétro
12
