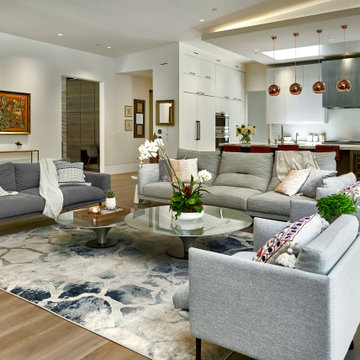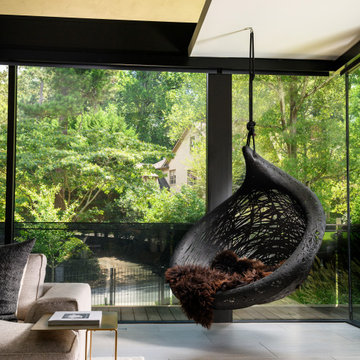Idées déco de salles de séjour rétro
Trier par :
Budget
Trier par:Populaires du jour
21 - 40 sur 8 404 photos
1 sur 2
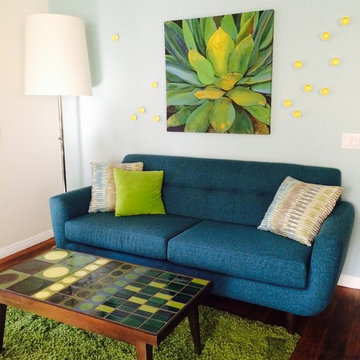
Stained concrete floors were replaced with warm acacia wood, beige walls were refreshed with white paint and a robins egg blue accent wall. The teal sofa, green rug, and blue/green/yellow coffee table pull the color scheme together. The overall effect is a lighter, brighter, more cheerful space.
Photo: Kristina Knapp

The owners of this property had been away from the Bay Area for many years, and looked forward to returning to an elegant mid-century modern house. The one they bought was anything but that. Faced with a “remuddled” kitchen from one decade, a haphazard bedroom / family room addition from another, and an otherwise disjointed and generally run-down mid-century modern house, the owners asked Klopf Architecture and Envision Landscape Studio to re-imagine this house and property as a unified, flowing, sophisticated, warm, modern indoor / outdoor living space for a family of five.
Opening up the spaces internally and from inside to out was the first order of business. The formerly disjointed eat-in kitchen with 7 foot high ceilings were opened up to the living room, re-oriented, and replaced with a spacious cook's kitchen complete with a row of skylights bringing light into the space. Adjacent the living room wall was completely opened up with La Cantina folding door system, connecting the interior living space to a new wood deck that acts as a continuation of the wood floor. People can flow from kitchen to the living / dining room and the deck seamlessly, making the main entertainment space feel at once unified and complete, and at the same time open and limitless.
Klopf opened up the bedroom with a large sliding panel, and turned what was once a large walk-in closet into an office area, again with a large sliding panel. The master bathroom has high windows all along one wall to bring in light, and a large wet room area for the shower and tub. The dark, solid roof structure over the patio was replaced with an open trellis that allows plenty of light, brightening the new deck area as well as the interior of the house.
All the materials of the house were replaced, apart from the framing and the ceiling boards. This allowed Klopf to unify the materials from space to space, running the same wood flooring throughout, using the same paint colors, and generally creating a consistent look from room to room. Located in Lafayette, CA this remodeled single-family house is 3,363 square foot, 4 bedroom, and 3.5 bathroom.
Klopf Architecture Project Team: John Klopf, AIA, Jackie Detamore, and Jeffrey Prose
Landscape Design: Envision Landscape Studio
Structural Engineer: Brian Dotson Consulting Engineers
Contractor: Kasten Builders
Photography ©2015 Mariko Reed
Staging: The Design Shop
Location: Lafayette, CA
Year completed: 2014
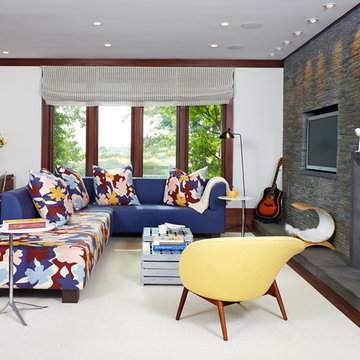
Cette photo montre une salle de séjour rétro de taille moyenne et ouverte avec un mur blanc, parquet foncé, une cheminée standard, un manteau de cheminée en pierre et un téléviseur encastré.
Trouvez le bon professionnel près de chez vous

Inspiration pour une salle de séjour vintage avec un mur blanc, une cheminée standard et un manteau de cheminée en métal.
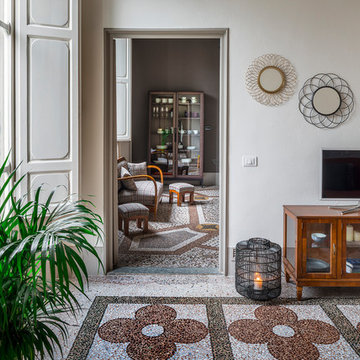
Ingresso e salotto
Exemple d'une salle de séjour rétro de taille moyenne et fermée avec un mur blanc, un sol en marbre, un téléviseur indépendant et un sol multicolore.
Exemple d'une salle de séjour rétro de taille moyenne et fermée avec un mur blanc, un sol en marbre, un téléviseur indépendant et un sol multicolore.

Balancing modern architectural elements with traditional Edwardian features was a key component of the complete renovation of this San Francisco residence. All new finishes were selected to brighten and enliven the spaces, and the home was filled with a mix of furnishings that convey a modern twist on traditional elements. The re-imagined layout of the home supports activities that range from a cozy family game night to al fresco entertaining.
Architect: AT6 Architecture
Builder: Citidev
Photographer: Ken Gutmaker Photography

This full home mid-century remodel project is in an affluent community perched on the hills known for its spectacular views of Los Angeles. Our retired clients were returning to sunny Los Angeles from South Carolina. Amidst the pandemic, they embarked on a two-year-long remodel with us - a heartfelt journey to transform their residence into a personalized sanctuary.
Opting for a crisp white interior, we provided the perfect canvas to showcase the couple's legacy art pieces throughout the home. Carefully curating furnishings that complemented rather than competed with their remarkable collection. It's minimalistic and inviting. We created a space where every element resonated with their story, infusing warmth and character into their newly revitalized soulful home.

This artistic and design-forward family approached us at the beginning of the pandemic with a design prompt to blend their love of midcentury modern design with their Caribbean roots. With her parents originating from Trinidad & Tobago and his parents from Jamaica, they wanted their home to be an authentic representation of their heritage, with a midcentury modern twist. We found inspiration from a colorful Trinidad & Tobago tourism poster that they already owned and carried the tropical colors throughout the house — rich blues in the main bathroom, deep greens and oranges in the powder bathroom, mustard yellow in the dining room and guest bathroom, and sage green in the kitchen. This project was featured on Dwell in January 2022.

Inspiration pour une grande salle de séjour vintage ouverte avec un mur bleu, un sol en carrelage de céramique, une cheminée standard, un manteau de cheminée en pierre, un téléviseur fixé au mur, un sol orange, un plafond en bois et du lambris de bois.
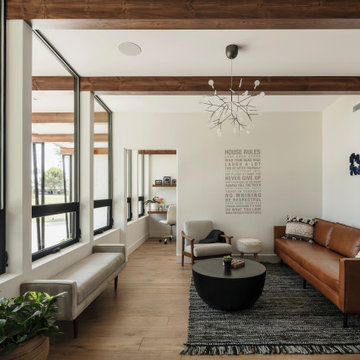
Aménagement d'une salle de séjour rétro ouverte avec un mur blanc, un sol en bois brun, un téléviseur fixé au mur et poutres apparentes.

Inspiration pour une très grande salle de séjour vintage fermée avec un mur blanc, parquet clair, une cheminée standard, aucun téléviseur et un sol blanc.
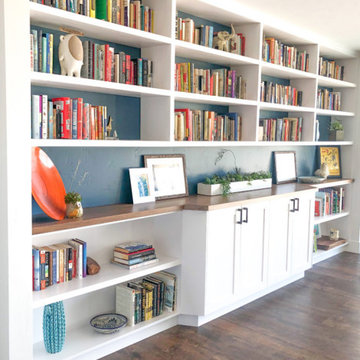
Cette photo montre une salle de séjour rétro avec une bibliothèque ou un coin lecture, un mur bleu, parquet foncé et un sol marron.

Idée de décoration pour une salle de séjour vintage en bois avec un mur blanc, parquet clair, un téléviseur fixé au mur et un sol marron.
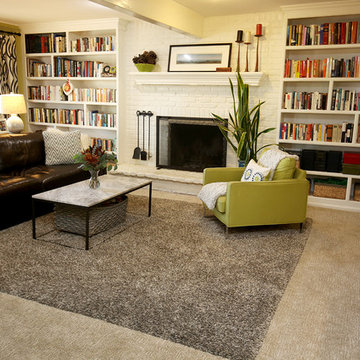
Removing the brick around the fireplace was not in the budget, but the white paint modernizes the brick and contributes to the lightness of the room.
Idées déco pour une salle de séjour rétro.
Idées déco pour une salle de séjour rétro.
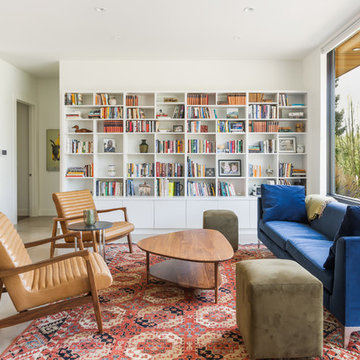
Aménagement d'une salle de séjour rétro ouverte avec une bibliothèque ou un coin lecture, un mur blanc, aucune cheminée, un sol beige et un téléviseur encastré.
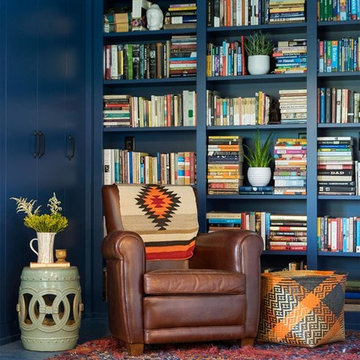
Architect: Sala Architects | Builder: Merdan Custom Builders Inc. | Photography: Spacecrafting
Cette photo montre une salle de séjour rétro.
Cette photo montre une salle de séjour rétro.

Living room designed with great care. Fireplace is lit.
Idées déco pour une salle de séjour rétro de taille moyenne avec parquet foncé, une cheminée standard, un manteau de cheminée en brique, un mur gris et un téléviseur indépendant.
Idées déco pour une salle de séjour rétro de taille moyenne avec parquet foncé, une cheminée standard, un manteau de cheminée en brique, un mur gris et un téléviseur indépendant.
Idées déco de salles de séjour rétro

Family room in the finished basement with an orange and gray color palette and built-in bar.
Réalisation d'une grande salle de séjour vintage avec un mur blanc, moquette, un téléviseur indépendant, un sol gris, aucune cheminée et un bar de salon.
Réalisation d'une grande salle de séjour vintage avec un mur blanc, moquette, un téléviseur indépendant, un sol gris, aucune cheminée et un bar de salon.
2
