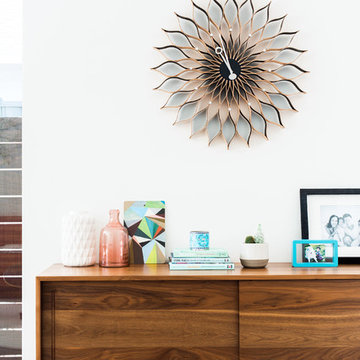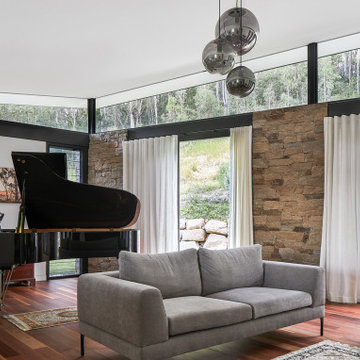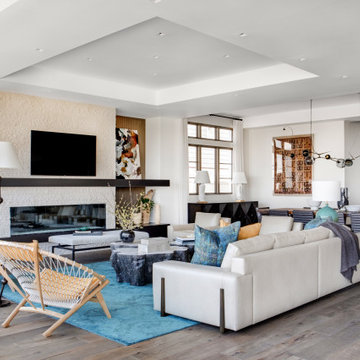Idées déco de salles de séjour rétro
Trier par:Populaires du jour
41 - 60 sur 8 403 photos
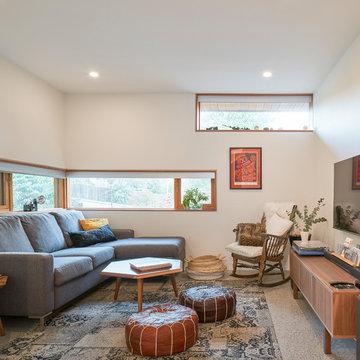
Andrew Latreille
Idée de décoration pour une salle de séjour vintage de taille moyenne avec un mur blanc, sol en béton ciré, un sol gris et un téléviseur fixé au mur.
Idée de décoration pour une salle de séjour vintage de taille moyenne avec un mur blanc, sol en béton ciré, un sol gris et un téléviseur fixé au mur.
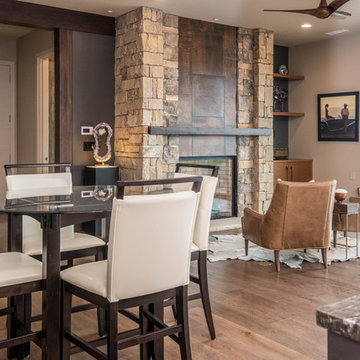
Aménagement d'une grande salle de séjour rétro ouverte avec un mur beige, parquet foncé, une cheminée standard, un manteau de cheminée en pierre et un sol marron.
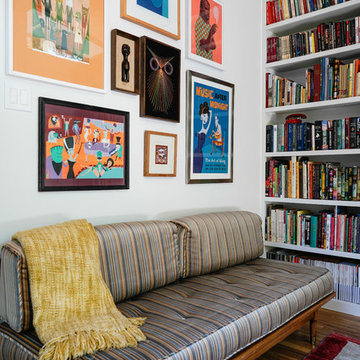
Cette photo montre une salle de séjour rétro de taille moyenne avec une bibliothèque ou un coin lecture, un mur blanc et un sol en bois brun.
Trouvez le bon professionnel près de chez vous
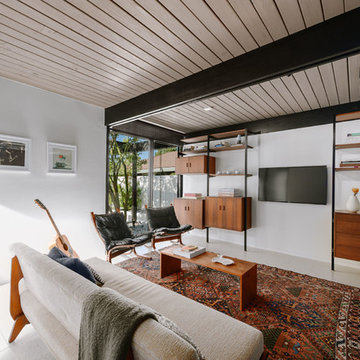
Réalisation d'une salle de séjour vintage fermée et de taille moyenne avec un mur blanc, un téléviseur fixé au mur et un sol beige.

Photography, Casey Dunn
Aménagement d'une grande salle de séjour rétro ouverte avec une bibliothèque ou un coin lecture, moquette et un sol marron.
Aménagement d'une grande salle de séjour rétro ouverte avec une bibliothèque ou un coin lecture, moquette et un sol marron.
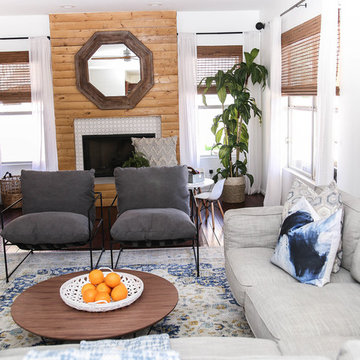
Updated this fireplace with added shiplap stained a natural finish to give it a more natural and earthy look. Added greenery to add life and color. Added a large hexagon mirror instead of a mantel piece to let the fireplace stand on it's own.

John Lum Architecture
Paul Dyer Photography
Exemple d'une salle de séjour rétro avec un bar de salon, sol en béton ciré, un manteau de cheminée en métal, un téléviseur fixé au mur et une cheminée ribbon.
Exemple d'une salle de séjour rétro avec un bar de salon, sol en béton ciré, un manteau de cheminée en métal, un téléviseur fixé au mur et une cheminée ribbon.
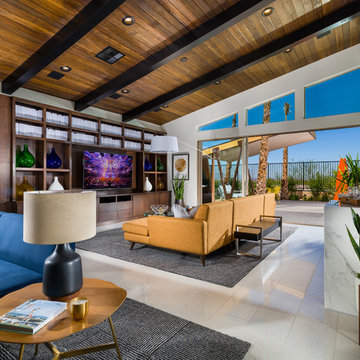
This Midcentury modern home was designed for Pardee Homes Las Vegas. It features an open floor plan that opens up to amazing outdoor spaces.
Inspiration pour une salle de séjour vintage de taille moyenne et ouverte avec salle de jeu, un mur blanc et un téléviseur encastré.
Inspiration pour une salle de séjour vintage de taille moyenne et ouverte avec salle de jeu, un mur blanc et un téléviseur encastré.
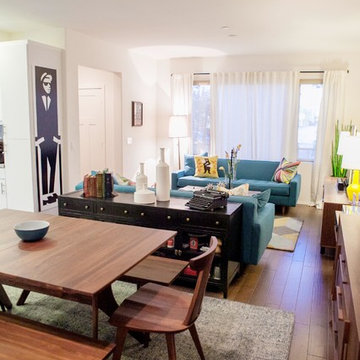
Kristina Lee Photography
Cette image montre une salle de séjour vintage de taille moyenne et ouverte avec un mur blanc, un téléviseur indépendant et un sol en bois brun.
Cette image montre une salle de séjour vintage de taille moyenne et ouverte avec un mur blanc, un téléviseur indépendant et un sol en bois brun.
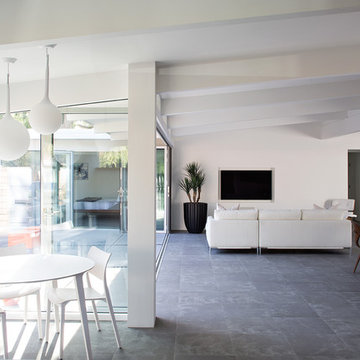
Klopf Architecture, Arterra Landscape Architects, and Flegels Construction updated a classic Eichler open, indoor-outdoor home. Expanding on the original walls of glass and connection to nature that is common in mid-century modern homes. The completely openable walls allow the homeowners to truly open up the living space of the house, transforming it into an open air pavilion, extending the living area outdoors to the private side yards, and taking maximum advantage of indoor-outdoor living opportunities. Taking the concept of borrowed landscape from traditional Japanese architecture, the fountain, concrete bench wall, and natural landscaping bound the indoor-outdoor space. The Truly Open Eichler is a remodeled single-family house in Palo Alto. This 1,712 square foot, 3 bedroom, 2.5 bathroom is located in the heart of the Silicon Valley.
Klopf Architecture Project Team: John Klopf, AIA, Geoff Campen, and Angela Todorova
Landscape Architect: Arterra Landscape Architects
Structural Engineer: Brian Dotson Consulting Engineers
Contractor: Flegels Construction
Photography ©2014 Mariko Reed
Location: Palo Alto, CA
Year completed: 2014

This built-in entertainment center is a perfect focal point for any family room. With bookshelves, storage and a perfect fit for your TV, there is nothing else you need besides some family photos to complete the look.
Blackstock Photography

vaulted ceilings create a sense of volume while providing views and outdoor access at the open family living area
Aménagement d'une salle de séjour rétro de taille moyenne et ouverte avec un mur blanc, un sol en bois brun, une cheminée standard, un manteau de cheminée en brique, un téléviseur fixé au mur, un sol beige, un plafond voûté et un mur en parement de brique.
Aménagement d'une salle de séjour rétro de taille moyenne et ouverte avec un mur blanc, un sol en bois brun, une cheminée standard, un manteau de cheminée en brique, un téléviseur fixé au mur, un sol beige, un plafond voûté et un mur en parement de brique.
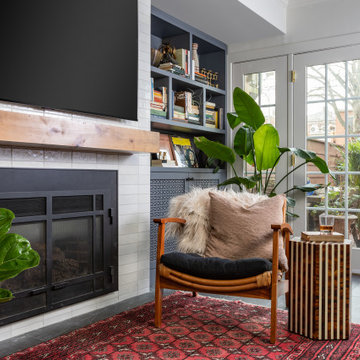
Custom built-ins designed to hold a record collection and library of books. The fireplace got a facelift with a fresh mantle and tile surround.
Cette image montre une grande salle de séjour vintage ouverte avec une bibliothèque ou un coin lecture, un mur blanc, un sol en carrelage de porcelaine, une cheminée standard, un manteau de cheminée en carrelage, un téléviseur fixé au mur et un sol noir.
Cette image montre une grande salle de séjour vintage ouverte avec une bibliothèque ou un coin lecture, un mur blanc, un sol en carrelage de porcelaine, une cheminée standard, un manteau de cheminée en carrelage, un téléviseur fixé au mur et un sol noir.
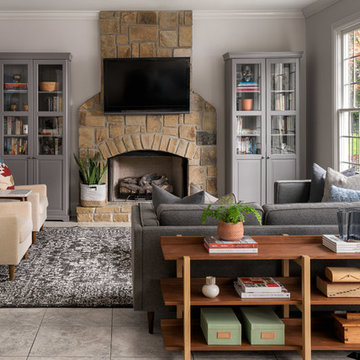
Morgan Nowland
Réalisation d'une salle de séjour vintage de taille moyenne et ouverte avec un mur gris, un sol en carrelage de porcelaine, une cheminée standard, un manteau de cheminée en pierre, un téléviseur fixé au mur et un sol gris.
Réalisation d'une salle de séjour vintage de taille moyenne et ouverte avec un mur gris, un sol en carrelage de porcelaine, une cheminée standard, un manteau de cheminée en pierre, un téléviseur fixé au mur et un sol gris.

Here we have the finished space. The beautiful 1930's handmade rug compliments the Brazilian Cherry wonderfully.
Exemple d'une salle de séjour rétro de taille moyenne et fermée avec un mur marron, un sol en bois brun, une cheminée standard, un manteau de cheminée en pierre et un sol marron.
Exemple d'une salle de séjour rétro de taille moyenne et fermée avec un mur marron, un sol en bois brun, une cheminée standard, un manteau de cheminée en pierre et un sol marron.
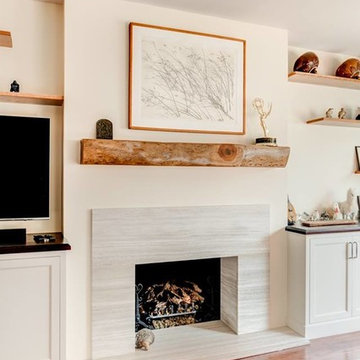
Updated family room with stone fireplace surround, wood floating shelving and a wooden mantel.
Réalisation d'une salle de séjour vintage de taille moyenne et fermée avec un mur beige, un sol en bois brun, une cheminée standard, un manteau de cheminée en pierre et un téléviseur fixé au mur.
Réalisation d'une salle de séjour vintage de taille moyenne et fermée avec un mur beige, un sol en bois brun, une cheminée standard, un manteau de cheminée en pierre et un téléviseur fixé au mur.
Idées déco de salles de séjour rétro

Warm and inviting, open floor concept family space. Warm up with the white stacked stone, corner gas fireplace. Dining opens up to a large covered back patio.
3
