Idées déco de salles de séjour scandinaves avec un plafond voûté
Trier par :
Budget
Trier par:Populaires du jour
1 - 20 sur 48 photos
1 sur 3

Two large, eight feet wide, sliding glass doors open the cabin interior to the surrounding forest.
Idées déco pour une petite salle de séjour mansardée ou avec mezzanine scandinave en bois avec un mur beige, un sol en carrelage de céramique, un sol gris et un plafond voûté.
Idées déco pour une petite salle de séjour mansardée ou avec mezzanine scandinave en bois avec un mur beige, un sol en carrelage de céramique, un sol gris et un plafond voûté.

eSPC features a hand designed embossing that is registered with picture. With a wood grain embossing directly over the 20 mil with ceramic wear layer, Gaia Flooring Red Series is industry leading for durability. Gaia Engineered Solid Polymer Core Composite (eSPC) combines advantages of both SPC and LVT, with excellent dimensional stability being water-proof, rigidness of SPC, but also provides softness of LVT. With IXPE cushioned backing, Gaia eSPC provides a quieter, warmer vinyl flooring, surpasses luxury standards for multilevel estates. Waterproof and guaranteed in all rooms in your home and all regular commercial environments.
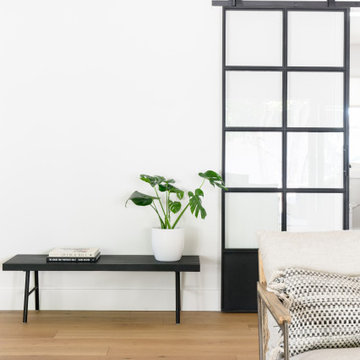
Exemple d'une salle de séjour scandinave de taille moyenne et ouverte avec un mur blanc, parquet clair, un sol marron et un plafond voûté.
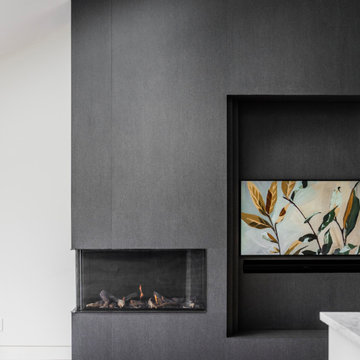
We refinished the original 1950's hardwood flooring with a custom stain and matte finish. The feature corner fireplace surround is covered with large format tiles that includes an intricate step detail down to the wall mounted Samsung art tv. We vaulted the ceiling and added two large skylights.
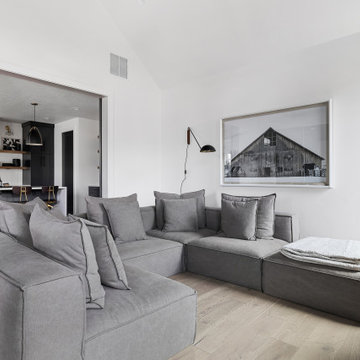
Lauren Smyth designs over 80 spec homes a year for Alturas Homes! Last year, the time came to design a home for herself. Having trusted Kentwood for many years in Alturas Homes builder communities, Lauren knew that Brushed Oak Whisker from the Plateau Collection was the floor for her!
She calls the look of her home ‘Ski Mod Minimalist’. Clean lines and a modern aesthetic characterizes Lauren's design style, while channeling the wild of the mountains and the rivers surrounding her hometown of Boise.
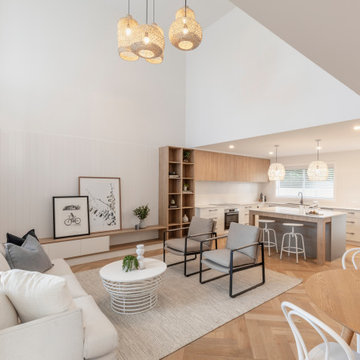
Réalisation d'une salle de séjour nordique de taille moyenne et ouverte avec un mur gris, parquet clair, aucune cheminée, un sol jaune et un plafond voûté.
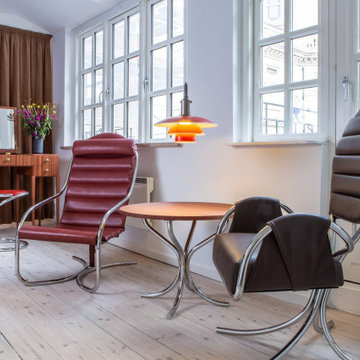
In this beautiful living space, PH furniture exemplifies a balanced approach to functionality and beauty.
Featuring the PH Lounge Chair, PH Lounge Table, PH Snake Chair, PH Lamp, and PH Dressing Table, this room is a mecca for enthusiasts of Danish designer Poul Henningsen.
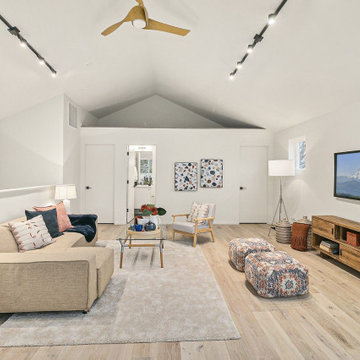
Inspiration pour une très grande salle de séjour mansardée ou avec mezzanine nordique avec salle de jeu, un mur blanc, parquet clair, aucune cheminée, un téléviseur fixé au mur, un sol beige et un plafond voûté.
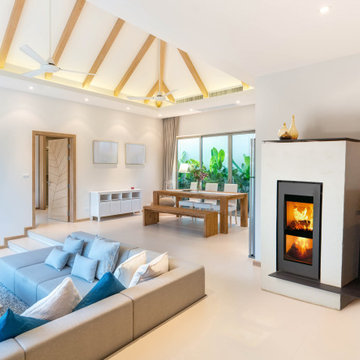
Xeoos Twinfire Magma cassette stove can be inset into an existing fireplace chimney, or into its own setting as is here in this scandi family room. The black door of the Xeoos contrasts well with the white walls of the room it is in. The Xeoos twinfire woodburner burns both up and down simultaneously for a unmatched 93% efficiency rating, and the 8kW heat will wamr you no matter where you sit on the sofa or at the dinign room table.
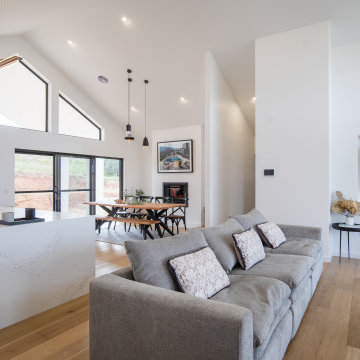
Cette image montre une grande salle de séjour nordique ouverte avec un mur blanc, parquet clair, un sol marron et un plafond voûté.
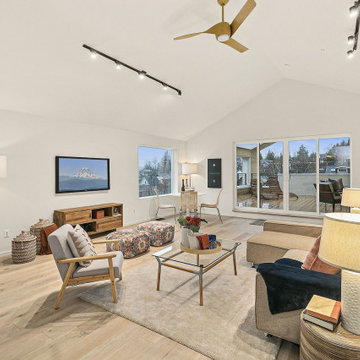
Cette image montre une très grande salle de séjour mansardée ou avec mezzanine nordique avec salle de jeu, un mur blanc, parquet clair, aucune cheminée, un téléviseur fixé au mur, un sol beige et un plafond voûté.
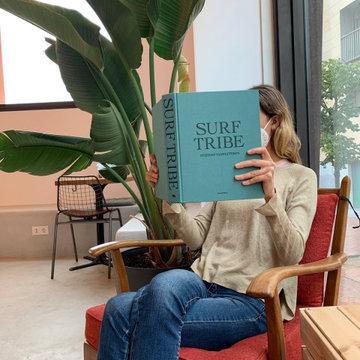
Idées déco pour une petite salle de séjour scandinave ouverte avec un mur blanc, aucune cheminée, un sol gris et un plafond voûté.
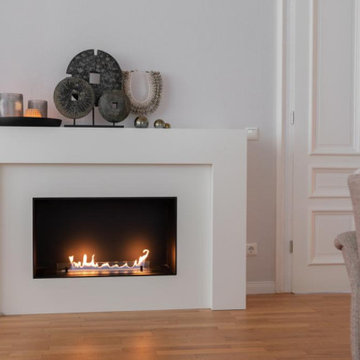
Der Tischler hat einen massangefertigten Umbau gestaltet. IM Umbau befindet sich die gesamte Technik, alles elektronisch gesteuert und wartungsarm.
Cette photo montre une salle de séjour scandinave de taille moyenne et fermée avec une bibliothèque ou un coin lecture, un mur gris, un sol en bois brun, une cheminée d'angle, un manteau de cheminée en bois, aucun téléviseur, un sol beige, un plafond voûté et du papier peint.
Cette photo montre une salle de séjour scandinave de taille moyenne et fermée avec une bibliothèque ou un coin lecture, un mur gris, un sol en bois brun, une cheminée d'angle, un manteau de cheminée en bois, aucun téléviseur, un sol beige, un plafond voûté et du papier peint.
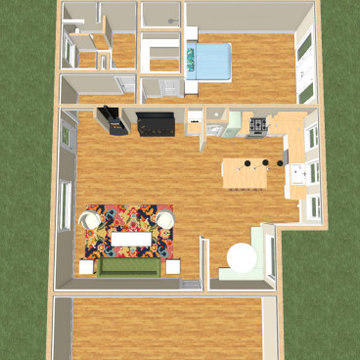
Réalisation d'une salle de séjour nordique de taille moyenne et fermée avec un manteau de cheminée en carrelage, un téléviseur fixé au mur et un plafond voûté.
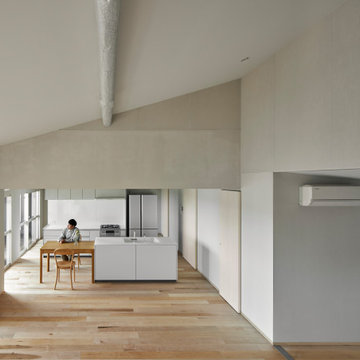
左には海。右には山。窓の先は遮るものがなく都市という山のてっぺんの洞窟にいるかのよう。
Exemple d'une très grande salle de séjour scandinave ouverte avec un bar de salon, un mur gris, parquet clair, aucune cheminée, un téléviseur fixé au mur, un sol beige, un plafond voûté et du lambris de bois.
Exemple d'une très grande salle de séjour scandinave ouverte avec un bar de salon, un mur gris, parquet clair, aucune cheminée, un téléviseur fixé au mur, un sol beige, un plafond voûté et du lambris de bois.
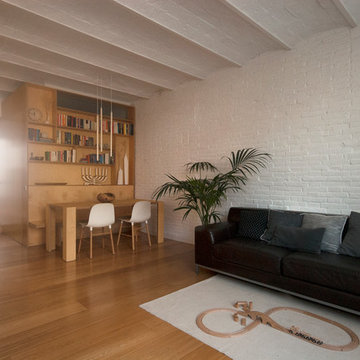
Elena Poropat
Cette photo montre une salle de séjour scandinave de taille moyenne et ouverte avec un mur blanc, un sol en bois brun, aucun téléviseur, un plafond voûté et un mur en parement de brique.
Cette photo montre une salle de séjour scandinave de taille moyenne et ouverte avec un mur blanc, un sol en bois brun, aucun téléviseur, un plafond voûté et un mur en parement de brique.
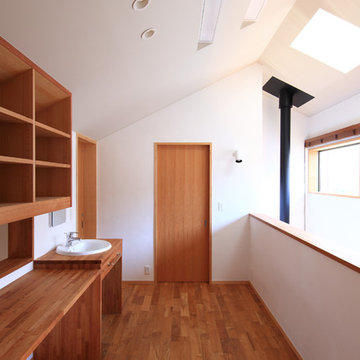
天窓とハイサイドライトからの光が、吹抜けを通して1Fダイニングキッチンへ。
Exemple d'une salle de séjour scandinave avec une bibliothèque ou un coin lecture, un mur blanc, parquet foncé, un poêle à bois, un manteau de cheminée en carrelage, un sol marron et un plafond voûté.
Exemple d'une salle de séjour scandinave avec une bibliothèque ou un coin lecture, un mur blanc, parquet foncé, un poêle à bois, un manteau de cheminée en carrelage, un sol marron et un plafond voûté.
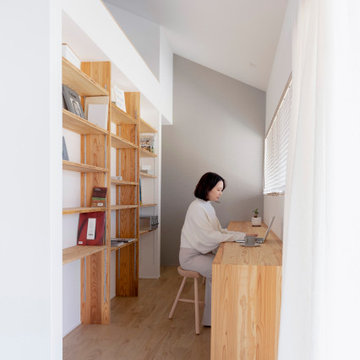
通り抜ける土間のある家
滋賀県野洲市の古くからの民家が立ち並ぶ敷地で530㎡の敷地にあった、古民家を解体し、住宅を新築する計画となりました。
南面、東面は、既存の民家が立ち並んでお、西側は、自己所有の空き地と、隣接して
同じく空き地があります。どちらの敷地も道路に接することのない敷地で今後、住宅を
建築する可能性は低い。このため、西面に開く家を計画することしました。
ご主人様は、バイクが趣味ということと、土間も希望されていました。そこで、
入り口である玄関から西面の空地に向けて住居空間を通り抜けるような開かれた
空間が作れないかと考えました。
この通り抜ける土間空間をコンセプト計画を行った。土間空間を中心に収納や居室部分
を配置していき、外と中を感じられる空間となってる。
広い敷地を生かし、平屋の住宅の計画となっていて東面から吹き抜けを通し、光を取り入れる計画となっている。西面は、大きく軒を出し、西日の対策と外部と内部を繋げる軒下空間
としています。
建物の奥へ行くほどプライベート空間が保たれる計画としています。
北側の玄関から西側のオープン敷地へと通り抜ける土間は、そこに訪れる人が自然と
オープンな敷地へと誘うような計画となっています。土間を中心に開かれた空間は、
外との繋がりを感じることができ豊かな気持ちになれる建物となりました。
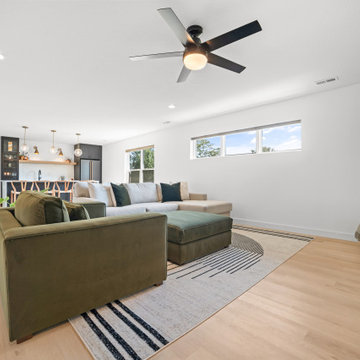
Crisp tones of maple and birch. Minimal and modern, the perfect backdrop for every room. With the Modin Collection, we have raised the bar on luxury vinyl plank. The result is a new standard in resilient flooring. Modin offers true embossed in register texture, a low sheen level, a rigid SPC core, an industry-leading wear layer, and so much more.
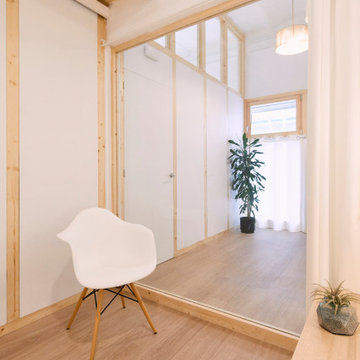
Espacio caracterizado por unas divisorias en madera, estructura vista y paneles en blanco para resaltar su luminosidad. La parte superior es de vidrio transparente para maximizar la sensación de amplitud del espacio.
Idées déco de salles de séjour scandinaves avec un plafond voûté
1