Idées déco de salles de séjour vertes avec un manteau de cheminée en plâtre
Trier par :
Budget
Trier par:Populaires du jour
1 - 20 sur 39 photos
1 sur 3

A full view of the Irish Pub shows the rustic LVT floor, tin ceiling tiles, chevron wainscot, brick veneer walls and venetian plaster paint.
Idée de décoration pour une grande salle de séjour tradition avec salle de jeu, un mur marron, un sol en bois brun, une cheminée standard, un manteau de cheminée en plâtre, un téléviseur fixé au mur, un sol marron et un mur en parement de brique.
Idée de décoration pour une grande salle de séjour tradition avec salle de jeu, un mur marron, un sol en bois brun, une cheminée standard, un manteau de cheminée en plâtre, un téléviseur fixé au mur, un sol marron et un mur en parement de brique.
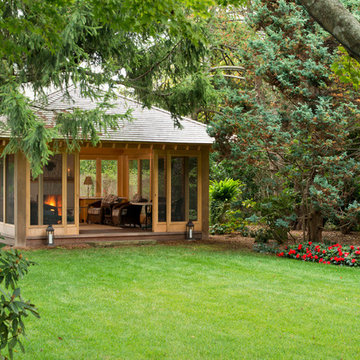
Randall Perry Photography
Idée de décoration pour une salle de séjour asiatique de taille moyenne et fermée avec parquet foncé, une cheminée standard et un manteau de cheminée en plâtre.
Idée de décoration pour une salle de séjour asiatique de taille moyenne et fermée avec parquet foncé, une cheminée standard et un manteau de cheminée en plâtre.
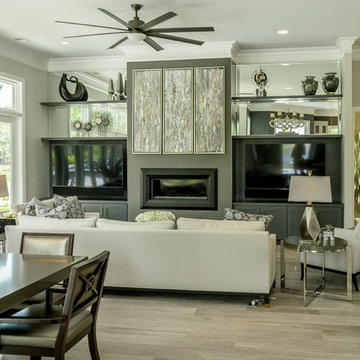
View from the kitchen into this contemporary open floor plan home on Hilton Head Island, SC. The low maintenance, durable wood look porcelain tile flooring ties the space together quite nicely. Love the dining room table covered in a 2" thick quartz shell in Shadow Gray. Really nice.

Réalisation d'une grande salle de séjour design avec un mur blanc, un sol en contreplaqué, une cheminée standard, un manteau de cheminée en plâtre, un téléviseur fixé au mur et un sol marron.
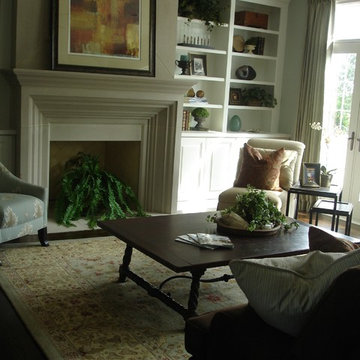
Comfort and relaxation were the goals for an understated family room with beautiful details, such as the dentil molding in the built-in bookcase and the sweet little nesting tables near the French doors. The walls are the same grayed green as the kitchen eating area.
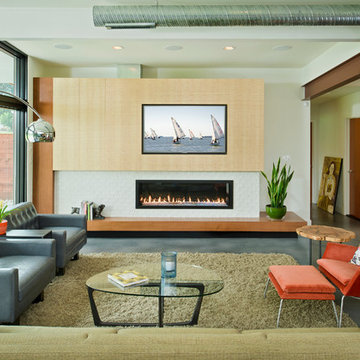
Vince Lupo
Cette image montre une grande salle de séjour design ouverte avec un mur blanc, sol en béton ciré, une cheminée ribbon, un téléviseur encastré, un manteau de cheminée en plâtre et un sol gris.
Cette image montre une grande salle de séjour design ouverte avec un mur blanc, sol en béton ciré, une cheminée ribbon, un téléviseur encastré, un manteau de cheminée en plâtre et un sol gris.
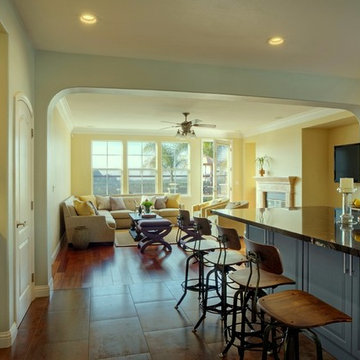
Large open kitchen connecting into family room and out onto patio with view of grapevines. Casual styling mixed with refined details creating a great space for entertaining.
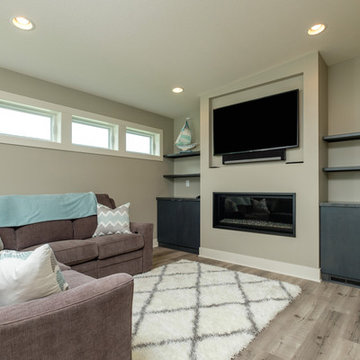
Exemple d'une salle de séjour tendance de taille moyenne et ouverte avec un mur gris, une cheminée ribbon, un manteau de cheminée en plâtre et un téléviseur fixé au mur.
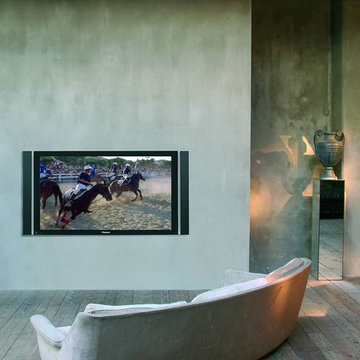
Cette photo montre une grande salle de séjour tendance ouverte avec un mur beige, un sol en bois brun, une cheminée standard, un manteau de cheminée en plâtre et aucun téléviseur.
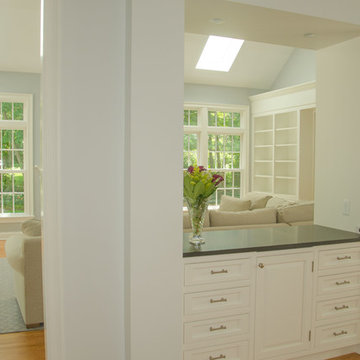
Idée de décoration pour une grande salle de séjour tradition fermée avec un mur bleu, parquet clair, une cheminée standard, un manteau de cheminée en plâtre, un téléviseur fixé au mur et un sol marron.
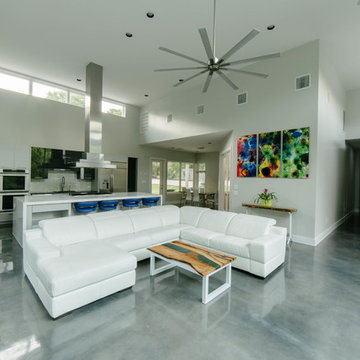
designed by oscar e flores design studio
photos by adrian rene garcia
Cette image montre une grande salle de séjour minimaliste ouverte avec un mur blanc, sol en béton ciré, une cheminée standard, un manteau de cheminée en plâtre et un téléviseur indépendant.
Cette image montre une grande salle de séjour minimaliste ouverte avec un mur blanc, sol en béton ciré, une cheminée standard, un manteau de cheminée en plâtre et un téléviseur indépendant.
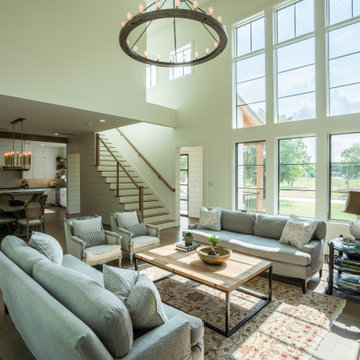
Nice 2-story living room filled with natural light
Exemple d'une grande salle de séjour nature ouverte avec une bibliothèque ou un coin lecture, un mur blanc, un sol en bois brun, une cheminée standard, un manteau de cheminée en plâtre, un téléviseur dissimulé, un sol marron et poutres apparentes.
Exemple d'une grande salle de séjour nature ouverte avec une bibliothèque ou un coin lecture, un mur blanc, un sol en bois brun, une cheminée standard, un manteau de cheminée en plâtre, un téléviseur dissimulé, un sol marron et poutres apparentes.
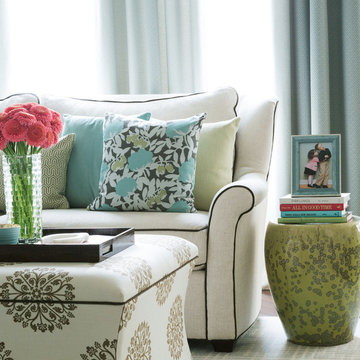
Design for family crypton upholster fabric and indoor/outdoor fabrics used.. Family Room made for Family
Cette photo montre une grande salle de séjour chic ouverte avec un mur gris, parquet foncé, une cheminée standard, un manteau de cheminée en plâtre, un téléviseur encastré et un sol marron.
Cette photo montre une grande salle de séjour chic ouverte avec un mur gris, parquet foncé, une cheminée standard, un manteau de cheminée en plâtre, un téléviseur encastré et un sol marron.
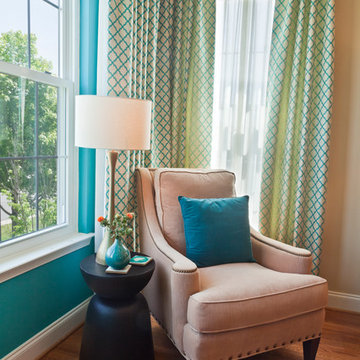
A fun project combining a love of color with a love for an eclectic mix of furnishings and accessories. It was a great adventure figuring out how to marry the traditional style and good furniture that her husband grew up with and loved, with the funky vibe and saturated colors my client and her husband both wanted in their home.
We started with high quality traditional furnishings and a classic oriental rug to lay the foundation. Then we added in modern elements, such as a gorgeous chunky wooden table for the eating area, paired with sleek warm white leather chairs and bold lighting that is anything but traditional.
The top layer of Chihuly inspired glass, bright pottery, colorful fabrics, new dramatic custom curtains, and my client's own collections made everything just come together.
Photos by Laura Kicey
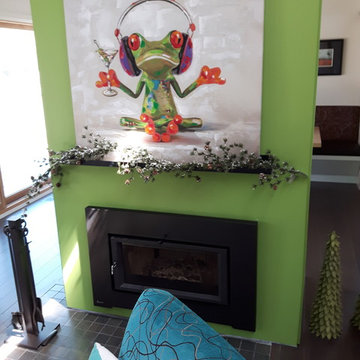
Midcentury rejuvenation, Removed several walls to open up this ground floor to immerse into the Beaverwood landscape. Keeping to the original 1960 design, we used vibrant colours and natural materials. Custom-designed cabinetry, illuminated ceiling canopies, a ceiling mount hood fan and so much more!
Photographed by: Tezz Photography
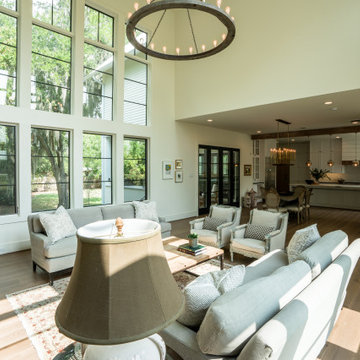
Nice 2-story living room filled with natural light
Inspiration pour une grande salle de séjour rustique ouverte avec une bibliothèque ou un coin lecture, un mur blanc, un sol en bois brun, une cheminée standard, un manteau de cheminée en plâtre, un téléviseur dissimulé, un sol marron et poutres apparentes.
Inspiration pour une grande salle de séjour rustique ouverte avec une bibliothèque ou un coin lecture, un mur blanc, un sol en bois brun, une cheminée standard, un manteau de cheminée en plâtre, un téléviseur dissimulé, un sol marron et poutres apparentes.
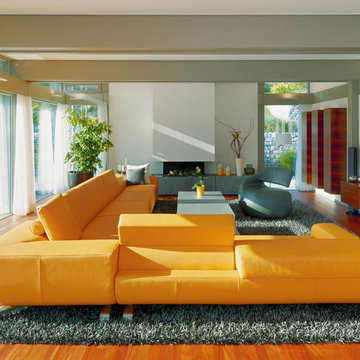
Idées déco pour une grande salle de séjour contemporaine fermée avec un mur blanc, un sol en bois brun, une cheminée standard, un manteau de cheminée en plâtre, un téléviseur fixé au mur et un sol marron.
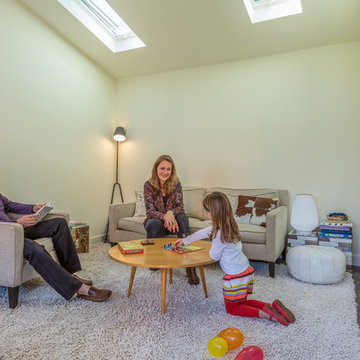
Family lounging in the living room.
Exemple d'une petite salle de séjour chic fermée avec un mur blanc, sol en béton ciré, une cheminée standard, un manteau de cheminée en plâtre et aucun téléviseur.
Exemple d'une petite salle de séjour chic fermée avec un mur blanc, sol en béton ciré, une cheminée standard, un manteau de cheminée en plâtre et aucun téléviseur.
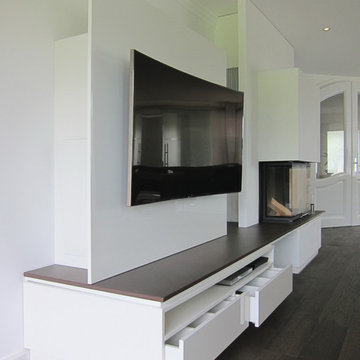
Das Medien-Element nimmt die Maße des danebenliegenden Kamins wieder auf. Die Verkabelung zwischen den Geräten erfolgt unsichtbar über eine Revisionsklappe in der Seite des Möbels. Unten bietet eine große Schublade Platz für CDs und DVDs.
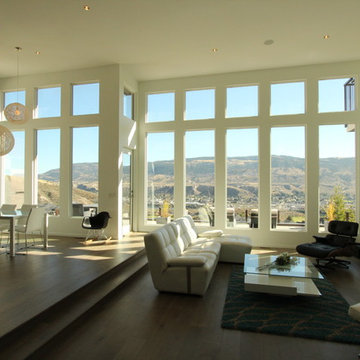
A truly open concept to connect spaces yet spacious enough for rooms to be clearly defined. Architectural elements have room to breathe and the soaring ceilings bring the sky into the view for dramatic effect.
Idées déco de salles de séjour vertes avec un manteau de cheminée en plâtre
1