Idées déco de salles de séjour vertes avec un mur beige
Trier par:Populaires du jour
1 - 20 sur 437 photos
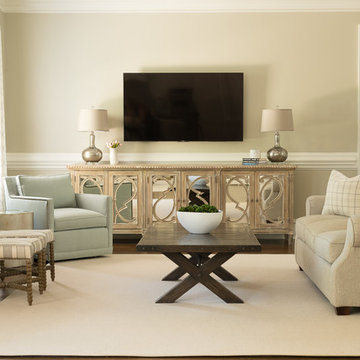
Réalisation d'une salle de séjour tradition de taille moyenne et fermée avec un mur beige, un sol en bois brun, une cheminée standard, un manteau de cheminée en pierre, un téléviseur fixé au mur et un sol marron.

We love this family room's sliding glass doors, recessed lighting and custom steel fireplace.
Cette image montre une très grande salle de séjour design fermée avec une salle de musique, un mur beige, un sol en travertin, une cheminée standard, un manteau de cheminée en métal et un téléviseur indépendant.
Cette image montre une très grande salle de séjour design fermée avec une salle de musique, un mur beige, un sol en travertin, une cheminée standard, un manteau de cheminée en métal et un téléviseur indépendant.
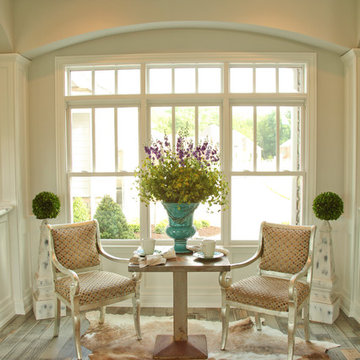
Furnishings by Southern Inspirations, European Antique Market. Floral design by Lavender Hill
Cette photo montre une salle de séjour avec un mur beige et un sol en bois brun.
Cette photo montre une salle de séjour avec un mur beige et un sol en bois brun.
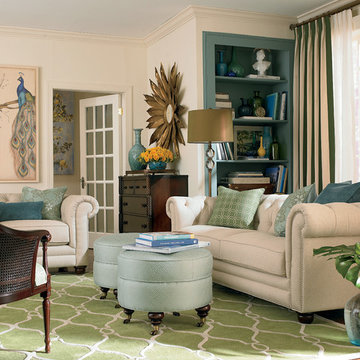
This set is available at Furniture Showcase, a family owned and operated furniture store located in downtown Stillwater, OK. Call or visit our showroom.
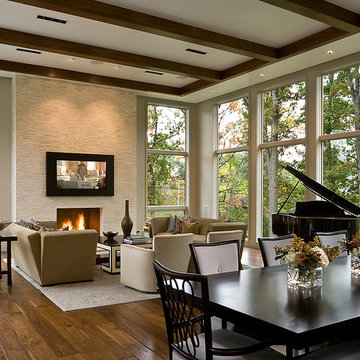
Contemporary Family Room with oversized windows
Réalisation d'une salle de séjour design ouverte avec un mur beige, parquet foncé, une cheminée standard, un manteau de cheminée en pierre et un téléviseur fixé au mur.
Réalisation d'une salle de séjour design ouverte avec un mur beige, parquet foncé, une cheminée standard, un manteau de cheminée en pierre et un téléviseur fixé au mur.
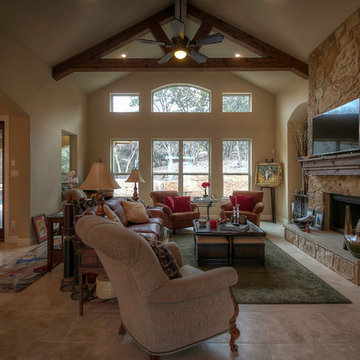
Family Room
Exemple d'une salle de séjour montagne avec un mur beige, un sol en travertin, une cheminée standard, un manteau de cheminée en pierre et un sol beige.
Exemple d'une salle de séjour montagne avec un mur beige, un sol en travertin, une cheminée standard, un manteau de cheminée en pierre et un sol beige.
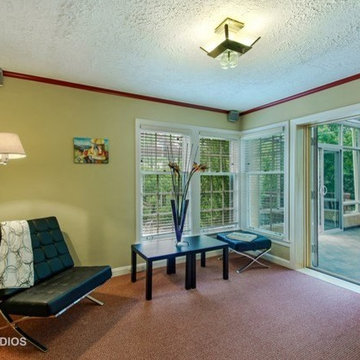
After staging the family room becomes an open, transitional, space helping the flow of the home.
Idée de décoration pour une petite salle de séjour minimaliste fermée avec une bibliothèque ou un coin lecture, un mur beige, moquette et un sol rose.
Idée de décoration pour une petite salle de séjour minimaliste fermée avec une bibliothèque ou un coin lecture, un mur beige, moquette et un sol rose.

Inspiration pour une salle de séjour traditionnelle de taille moyenne avec un mur beige, un sol en bois brun, un sol gris et salle de jeu.
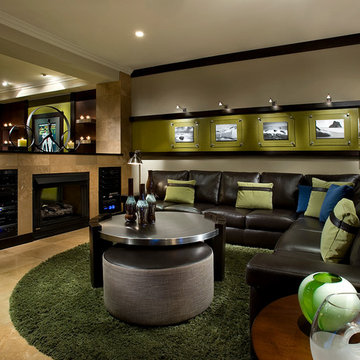
Anita Lang - IMI Design - Scottsdale, AZ
Aménagement d'une grande salle de séjour contemporaine fermée avec un mur beige, un sol beige et canapé noir.
Aménagement d'une grande salle de séjour contemporaine fermée avec un mur beige, un sol beige et canapé noir.
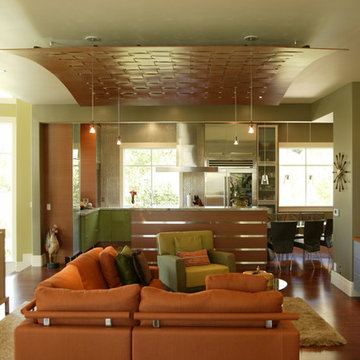
Photo by Mark Weinberg
Interiors by Susan Taggart
Exemple d'une salle de séjour tendance ouverte et de taille moyenne avec un mur beige, un téléviseur fixé au mur et un sol en bois brun.
Exemple d'une salle de séjour tendance ouverte et de taille moyenne avec un mur beige, un téléviseur fixé au mur et un sol en bois brun.

Here is a transformation first floor renovation where we surgically removed both structural and non-structural walls to give new life to this cape cod home in Parsippany, NJ. With a request to provide more natural light, an open living plan and functional Kitchen, we delivered this fresh space with multiple view points and access to light from each direction. The space feels double its actual size.
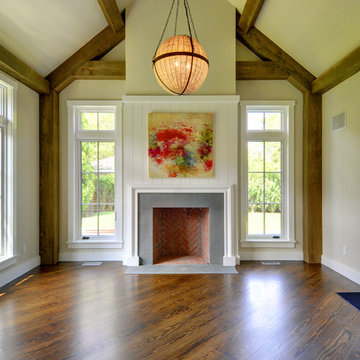
Yankee Barn Homes - The family room in The East Hampton post and beam, is a beautiful space. An updated version of the English conservatory, this room can be used for a number of different purposes. The French doors open onto the patio and pool yard at the back of the home.
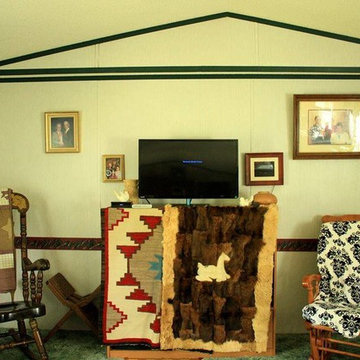
Entertainment is very important for a family. It creates a bond that is talked about for years to come. Entertainment does not always have to clutter an area, in fact hiding items can create an inviting conversation with the ease of settling in for hours.
Photography by: Elizabeth Harbuck
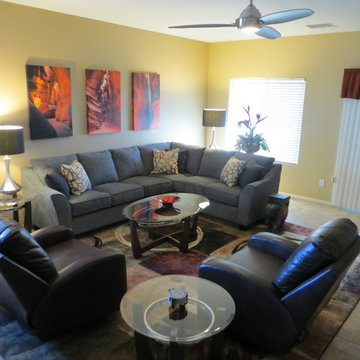
Streamline Interiors, LLC - The starting point of the design was to select a rug that incorporated the right colors and could be a focal point in the room. The tables coordinate with the rug and media unit.
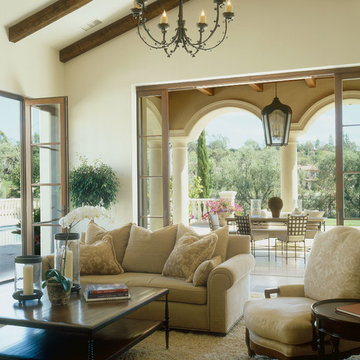
Family room and outdoor Loggia
Nestled among the citrus groves, olive trees, rolling foothills and lush fairways of Rancho Santa Fe is Casa Tramonto -- a Mediterranean-style estate for a multi-generational family. The home is laid out in a traditional U shape, providing maximum light and access to outdoor spaces. A separate courtyard connects to a guest house for an elder parent that now lives with the family, allowing proximity yet plenty of privacy for everyone.
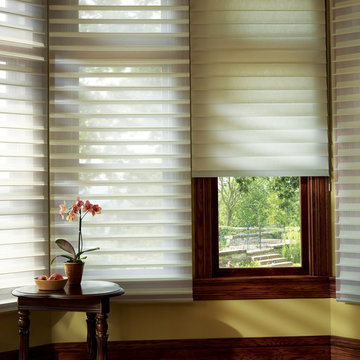
Hunter Douglas Silhouette, Great light control
Cette photo montre une salle de séjour chic de taille moyenne et fermée avec un mur beige, un sol en bois brun et aucune cheminée.
Cette photo montre une salle de séjour chic de taille moyenne et fermée avec un mur beige, un sol en bois brun et aucune cheminée.

A light filled paneled Family Room in a colonial house in Connecticut
Photographer: Tria Giovan
Cette photo montre une grande salle de séjour chic fermée avec une cheminée standard, un manteau de cheminée en pierre, un téléviseur encastré, un mur beige, parquet foncé et un sol marron.
Cette photo montre une grande salle de séjour chic fermée avec une cheminée standard, un manteau de cheminée en pierre, un téléviseur encastré, un mur beige, parquet foncé et un sol marron.

Thomas Dalhoff
Aménagement d'une salle de séjour contemporaine avec un mur beige, parquet foncé et un téléviseur fixé au mur.
Aménagement d'une salle de séjour contemporaine avec un mur beige, parquet foncé et un téléviseur fixé au mur.
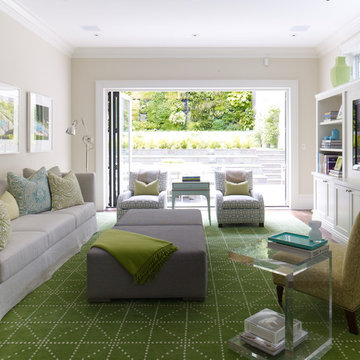
Bruce Damonte
Idée de décoration pour une salle de séjour design avec un mur beige et un téléviseur fixé au mur.
Idée de décoration pour une salle de séjour design avec un mur beige et un téléviseur fixé au mur.
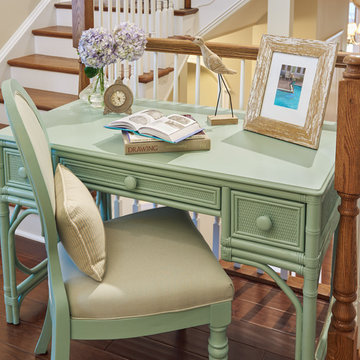
The client had requested a quiet place in their vacation home to relax, read and recharge. She wanted it to serve as a personal little 'getaway' space but allow her to still feel connected with family and guests.
A small loft area that was the 'gateway' between the client's main living area on the second floor and the bedrooms on the third floor was the perfect solution.
With an overall footprint of 6' 6" x 7' this tiny space required pieces with just the right scale and proper function.
Anice Hoachlander Photography
Idées déco de salles de séjour vertes avec un mur beige
1